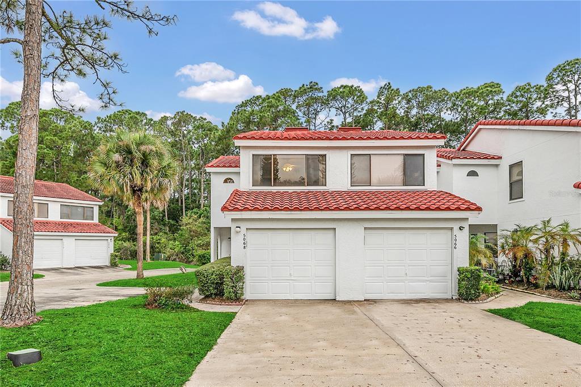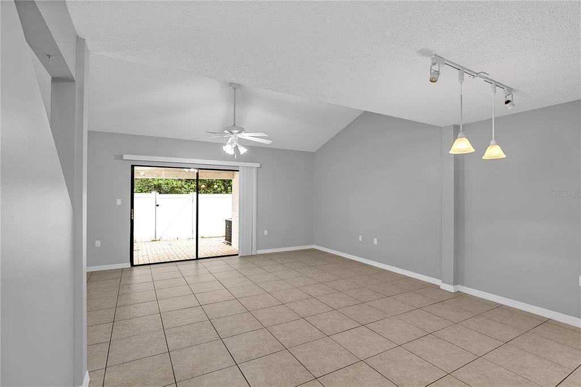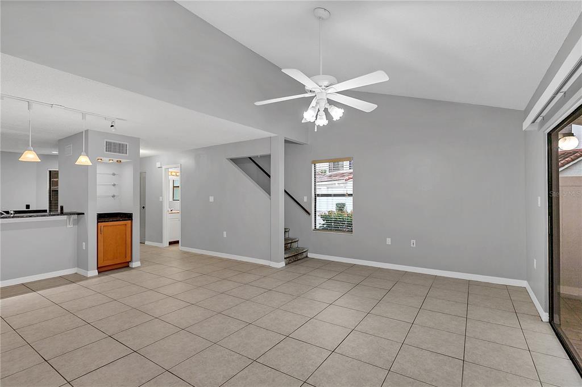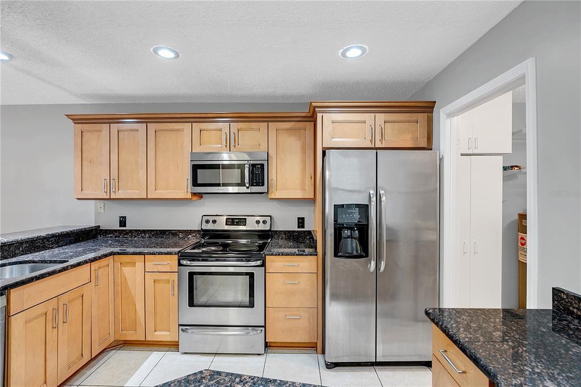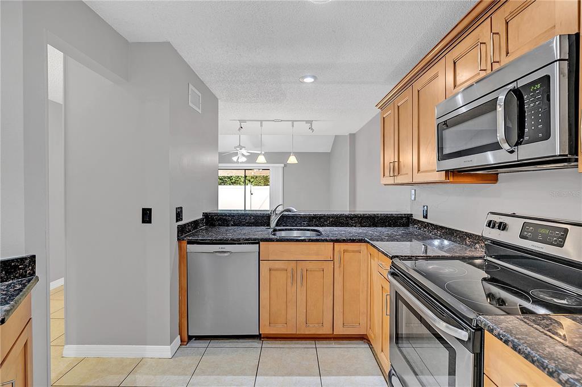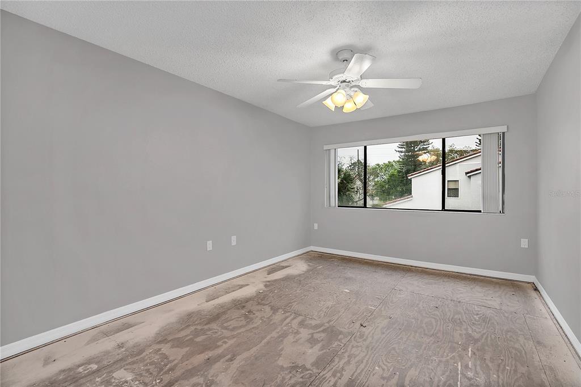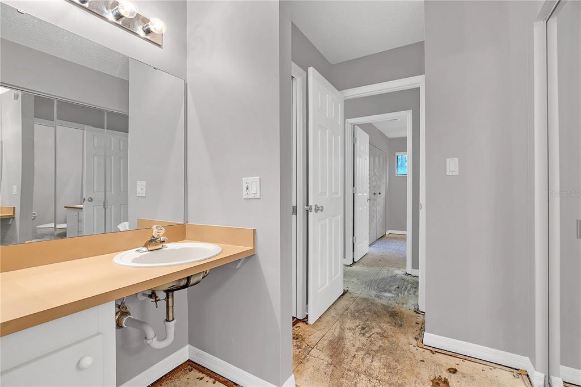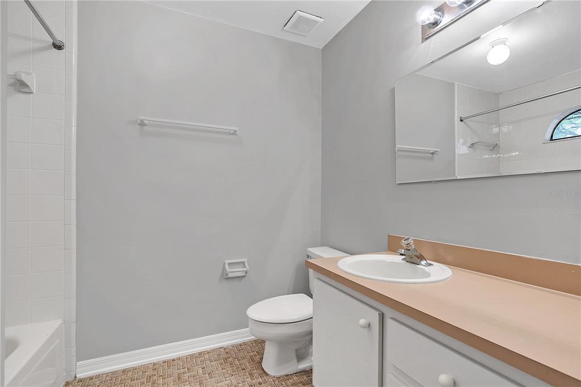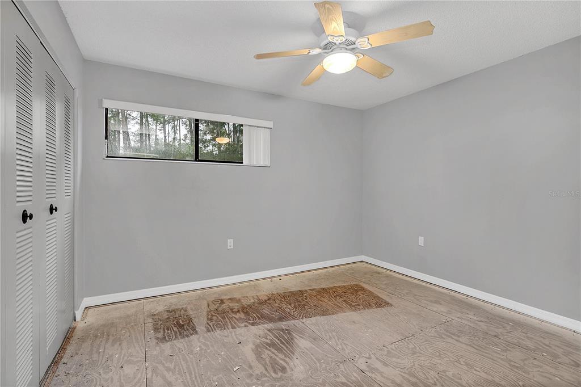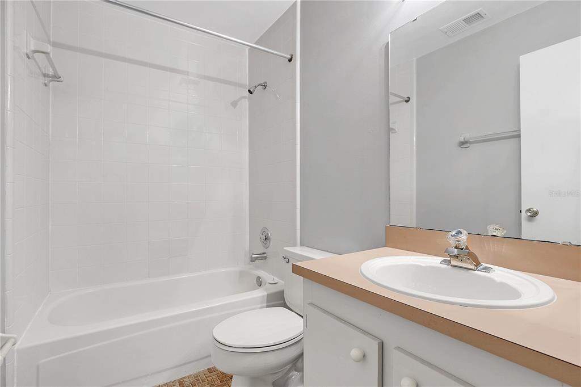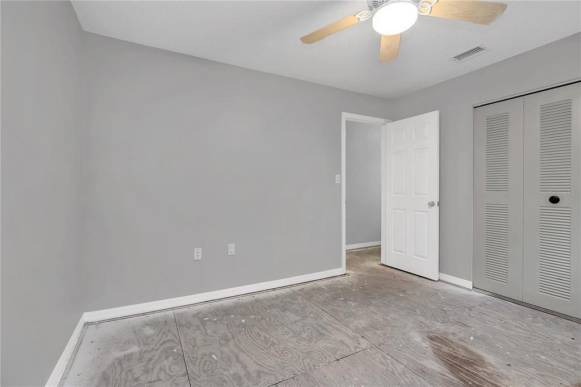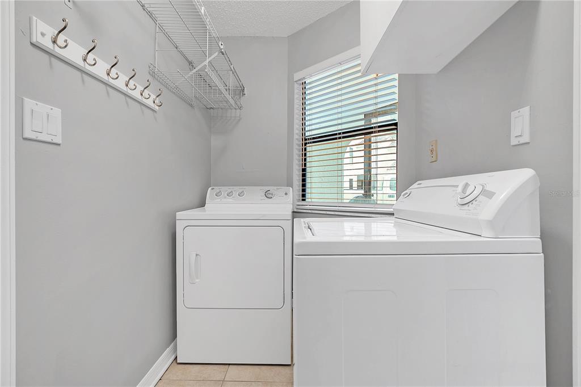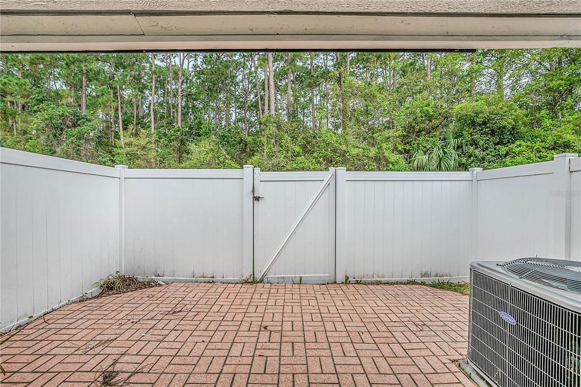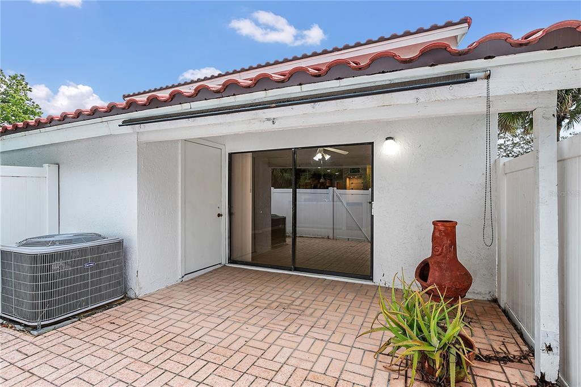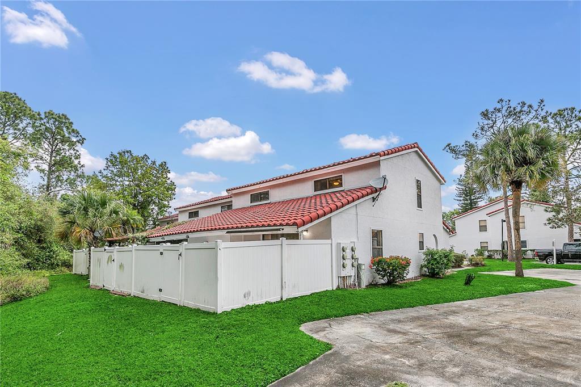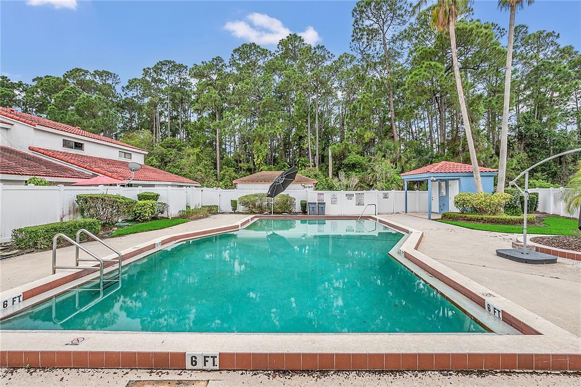5068 Ernst Ct #26, ORLANDO, FL 32819
$249,900
Price2
Beds2.5
Baths1,230
Sq Ft.
Beautiful upgraded 2 bedroom 2.5 bathroom condo in desirable Marabella Woods of Orlando. This beautiful condo is largely remodeled and ready for new owners. Gourmet kitchen features GRANITE COUNTERTOPS with upgraded MAPLE WOOD CABINETS and STAINLESS STEEL APPLIANCES. Interior of condo features BRAND NEW PAINT THROUGHOUT, as well as many other high-end upgrades including BRAND NEW HVAC (April 2018), BRAND NEW HOT WATER HEATER (Nov 2016), and downstairs POWDER BATH REMODELED (2018). The carpeting was older and has been removed for new buyers to install the carpet or other flooring of their choice. HOA replaced the tile roof in 2018, and exterior of buildings were completely repainted in 2019. Backyard features white vinyl privacy fencing which encloses quaint backyard oasis complete with brick paver patio and covered porch. Incredible location is minutes from theme parks, restaurants, entertainment and numerous major access roads. Great property. Property Description: Corner Unit
Property Details
Virtual Tour, Parking / Garage, Homeowners Association, School / Neighborhood
- Virtual Tour
- Virtual Tour
- Parking Information
- Parking Features: Driveway
- Garage Spaces: 1
- Has Attached Garage
- Has Garage
- HOA Information
- Association Name: Central Association Management
- Has HOA
- Montly Maintenance Amount In Addition To HOA Dues: 0
- Association Fee Requirement: Required
- Association Approval Required Y/N: 1
- Association Amenities: Fence Restrictions, Pool
- Association Fee Frequency: Monthly
- Association Fee Includes: Common Area Taxes, Pool, Maintenance Structure, Pool, Private Road, Trash
- School Information
- Elementary School: Palm Lake Elem
- Middle Or Junior High School: Chain of Lakes Middle
- High School: Dr. Phillips High
Interior Features
- Bedroom Information
- # of Bedrooms: 2
- Bathroom Information
- # of Full Baths (Total): 2
- # of Half Baths (Total): 1
- Laundry Room Information
- Laundry Features: Inside, Laundry Room
- Other Rooms Information
- Additional Rooms: Inside Utility
- # of Rooms: 4
- Heating & Cooling
- Heating Information: Central, Electric, Heat Pump
- Cooling Information: Central Air
- Interior Features
- Interior Features: Built-in Features, Cathedral Ceiling(s), Ceiling Fans(s), Kitchen/Family Room Combo, Dormitorio Principal Arriba, Split Bedroom, Stone Counters, Thermostat, Walk-in Closet(s), Window Treatments
- Window Features: Blinds
- Appliances: Dishwasher, Disposal, Dryer, Electric Water Heater, Microwave, Range, Refrigerator, Washer
- Flooring: Ceramic Tile
Exterior Features
- Building Information
- Construction Materials: Stucco
- Roof: Tile
- Exterior Features
- Exterior Features: Fence, Lighting, Sliding Doors
- Fencing: Vinyl
Multi-Unit Information
- Multi-Family Financial Information
- Total Annual Fees: 3204.00
- Total Monthly Fees: 267.00
- Multi-Unit Information
- Unit Number YN: 0
Utilities, Taxes / Assessments, Lease / Rent Details, Location Details
- Utility Information
- Water Source: Public
- Sewer: Public Sewer
- Utilities: BB/HS Internet Available, Cable Available, Electricity Connected, Phone Available, Sewer Connected, Street Lights, Underground Utilities, Water Connected
- Tax Information
- Tax Annual Amount: $2,618.78
- Tax Year: 2021
- Lease / Rent Details
- Lease Restrictions YN: 1
- Location Information
- Directions: Kirkman Rd (N of Vineland) to W on Windhover to R on Peregrine to L on Eaglesmere to L on Marbella Woods to L on Ernst
Property / Lot Details
- Property Features
- Universal Property Id: US-12095-N-132328549405260-S-26
- Waterfront Information
- Waterfront Feet Total: 0
- Water View Y/N: 0
- Water Access Y/N: 0
- Water Extras Y/N: 0
- Property Information
- CDD Y/N: 0
- Homestead Y/N: 0
- Property Type: Residential
- Property Sub Type: Condominium
- Property Condition: Completed
- Zoning: R-3B
- Land Information
- Vegetation: Oak Trees
- Total Acreage: 0 to less than 1/4
- Lot Information
- Lot Features: Flood Insurance Required, Paved
- Lot Size Acres: 0.02
- Road Surface Type: Asphalt
- Lot Size Square Meters: 88 Misc. Information, Subdivision / Building, Agent & Office Information
- Miscellaneous Information
- Third Party YN: 1
- Building Information
- MFR_BuildingNameNumber: 5
- Information For Agents
- Non Rep Compensation: 1%
Listing Information
- Listing Information
- Buyer Agency Compensation: 2.5
- Listing Date Information
- Status Contractual Search Date: 2022-03-12
- Listing Price Information
- Calculated List Price By Calculated Sq Ft: 203.17
Home Information
- Green Information
- Direction Faces: East
- Home Information
- Living Area: 1230
- Living Area Units: Square Feet
- Living Area Source: Public Records
- Living Area Meters: 114.27
- Building Area Units: Square Feet
- Foundation Details: Slab
- Stories Total: 2
- Levels: Two
Community Information
- Condo Information
- Floor Number: 1
- Monthly Condo Fee Amount: 267
- Condo Land Included Y/N: 1
- Condo Fees Term: Monthly
- Condo Fees: 267
- Community Information
- Community Features: Pool
- Pets Allowed: Size Limit, Yes
Schools
Public Facts
Beds: 2
Baths: 3
Finished Sq. Ft.: 1,230
Unfinished Sq. Ft.: —
Total Sq. Ft.: 1,230
Stories: —
Lot Size: —
Style: Condo/Co-op
Year Built: 1985
Year Renovated: 1985
County: Orange County
APN: 282313549405260
