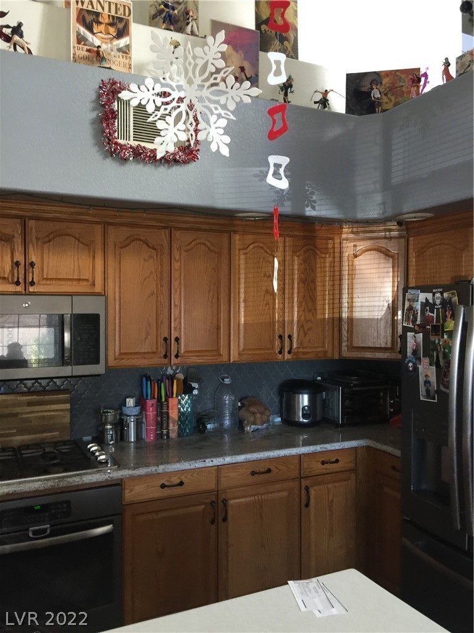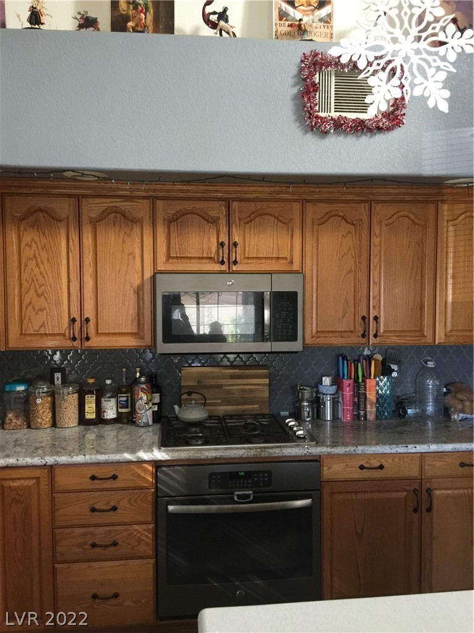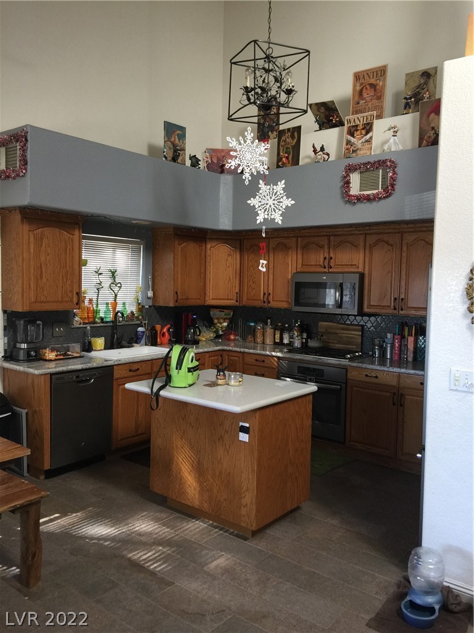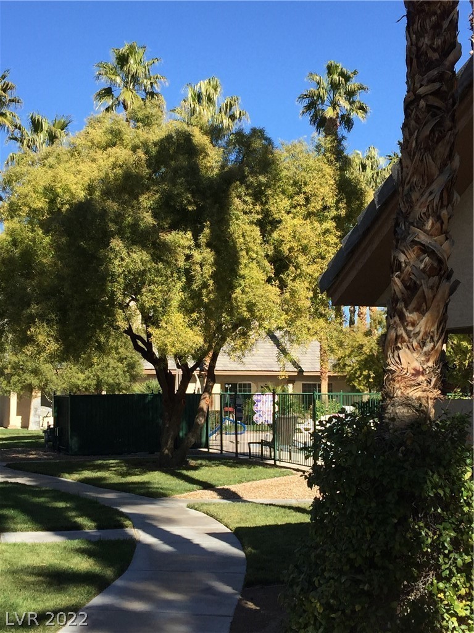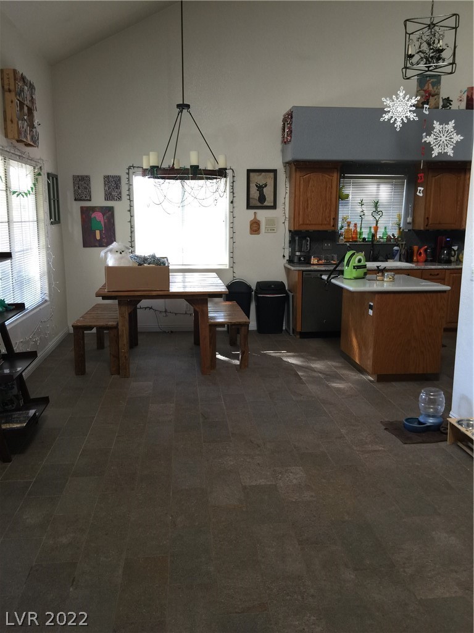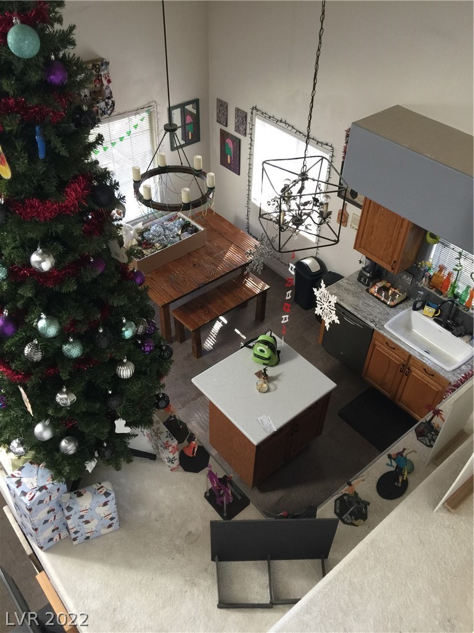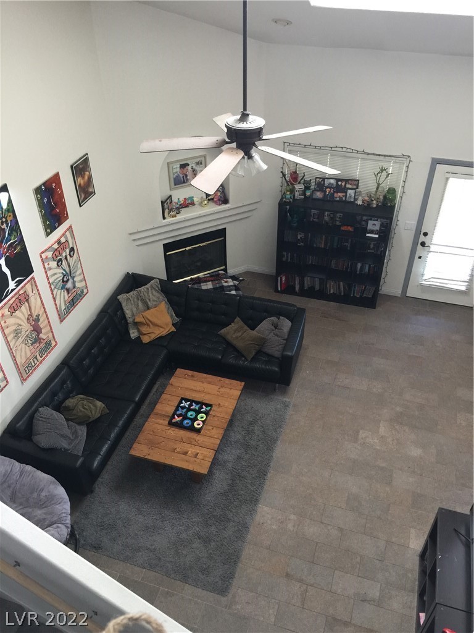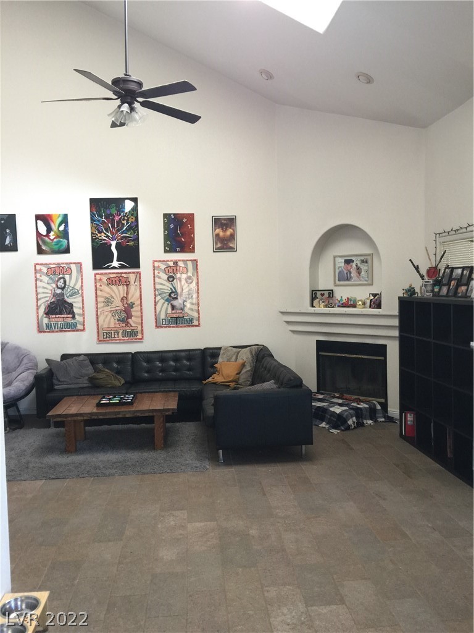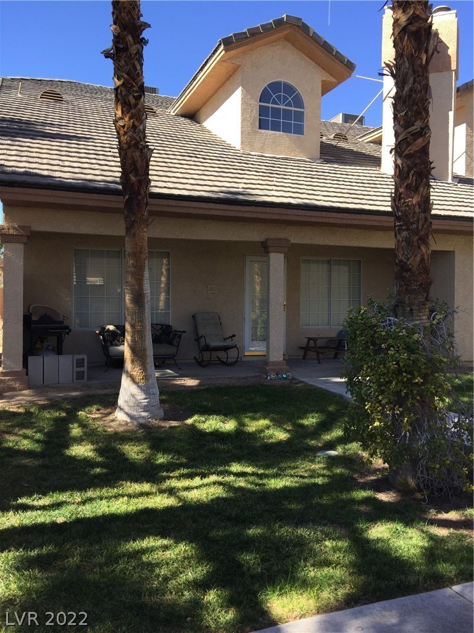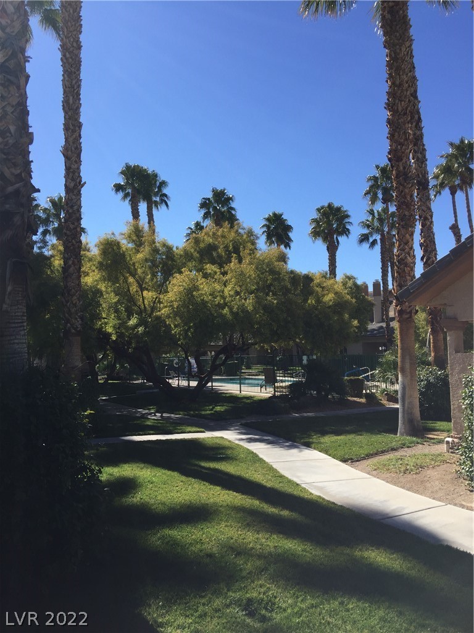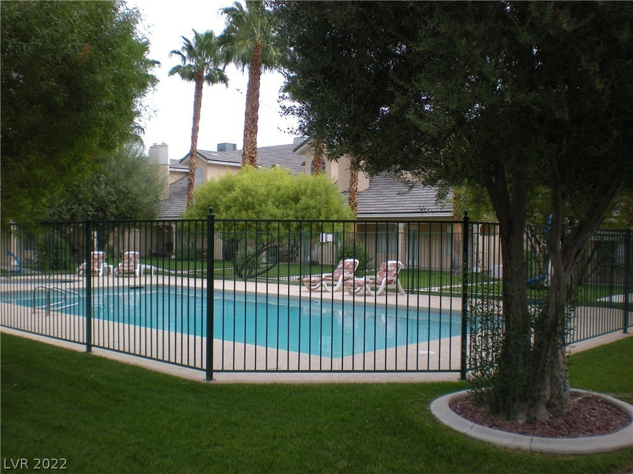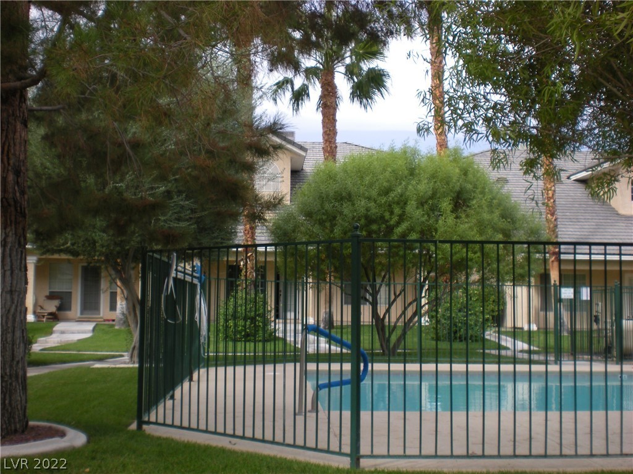5070 Tara Ave #120, Las Vegas, NV 89146
$340,000
Price2
Beds2.5
Baths1,794
Sq Ft.
Small quiet community of 20, built like town homes side by side. Beautiful & highly upgraded. Kitchen has lots of cabinets/drawers/granite counter top working spage/quartz island/vaulted. Primary bedroom with bath on 1st floor with separate tub & shower, sit down make up area, walk in closet, 2nd bedroom up with full bath, & huge closet. Loft area with balcony & mtn views. Again, Highly upgraded flooring, appliances, appointments. Amazing interior architecture/lots of height/light & airy. Perimeter drive leads to garages. Courtyard with pool & spa in the center of the community. Buyer to verify schools.
Property Details
Virtual Tour, Homeowners Association, School / Neighborhood, Taxes / Assessments
- Virtual Tour
- Virtual Tour
- HOA Information
- Has Home Owners Association
- Association Name: Algarve
- Association Fee: $250
- Monthly
- Association Fee Includes: Association Management, Insurance, Maintenance Grounds
- Association Amenities: Pool, Spa/Hot Tub
- School
- Elementary School: Wynn Elaine,Wynn Elaine
- Middle Or Junior School: Cashman James
- High School: Clark Ed. W.
- Tax Information
- Annual Amount: $1,104
Interior Features
- Bedroom Information
- # of Bedrooms Possible: 3
- Bathroom Information
- # of Full Bathrooms: 2
- # of Half Bathrooms: 1
- Room Information
- # of Rooms (Total): 6
- Laundry Information
- Features: Main Level, Laundry Room
- Fireplace Information
- Has Fireplace
- # of Fireplaces: 1
- Features: Gas, Glass Doors, Living Room
- Equipment
- Intercom
- Appliances: Built-In Electric Oven, Dryer, Dishwasher, Gas Cooktop, Disposal, Refrigerator, Water Softener Owned, Washer
- Interior Features
- Window Features: Blinds, Double Pane Windows, Skylight(s)
- Flooring: Carpet, Tile
- Other Features: Bedroom on Main Level, Ceiling Fan(s), Master Downstairs, Skylights
Parking / Garage
- Garage/Carport Information
- Has Garage
- Has Attached Garage
- # of Garage Spaces: 2
- Parking
- Features: Attached, Finished Garage, Garage, Garage Door Opener, Inside Entrance, Private
Exterior Features
- Building Information
- Year Built Details: RESALE
- Roof Details: Tile
- Construction Details: Frame, Stucco
- Exterior Features
- Exterior Features: Balcony, Patio
- Patio And Porch Features: Balcony, Covered, Patio
- Security Features: Gated Community
- Fencing: Partial
- Green Features
- Green Energy Efficient: Windows
- Pool Information
- Pool Features: Community
Utilities
- Utility Information
- Utilities: Underground Utilities
- Electric: Photovoltaics None
- Sewer: Public Sewer
- Water Source: Public
- Heating & Cooling
- Has Cooling
- Cooling: Central Air, Electric
- Has Heating
- Heating: Central, Gas
Lease / Rent Details
- Lease Information
- Lease Expiration: 2022-07-01
Property / Lot Details
- Lot Information
- Lot Features: Landscaped
- Property Information
- Has View
- Direction Faces: East
- Resale
- Zoning Description: Multi-Family
Location Details
- Community Information
- Community Features: Pool
- Location Information
- Distance To Sewer Comments: Public
- Distance To Water Comments: Public
Schools
Public Facts
Beds: 2
Baths: 2
Finished Sq. Ft.: 1,794
Unfinished Sq. Ft.: —
Total Sq. Ft.: 1,794
Stories: 2
Lot Size: —
Style: Condo/Co-op
Year Built: 1994
Year Renovated: 1994
County: Clark County
APN: 16312616001
