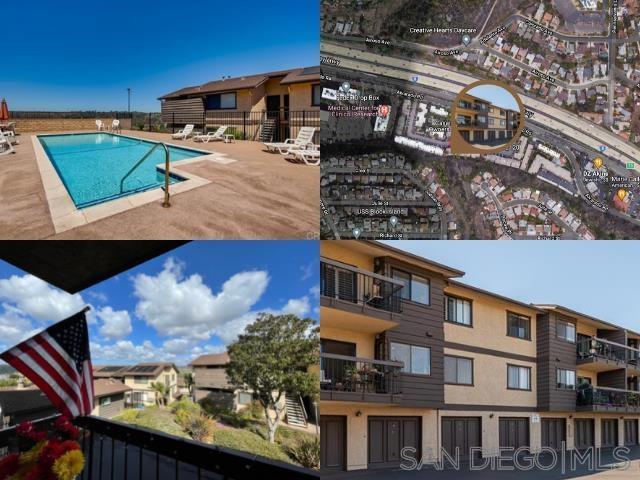5111 Fontaine St #112, San Diego, CA 92120
$569,000
Price2
Beds2
Baths937
Sq Ft.
Coming Soon! Turn key single story condo - no stairs to climb - located at the end of a cul-de-sac in the very private gated hilltop community of Villa Fontaine in the beautiful Del Cerro neighborhood. This recently upgraded condo features plank wood flooring, stainless steel kitchen appliances, golf course and mountain views from kitchen window and balcony, stacked washer/dryer, new carpet in the bedrooms, large master suite with walk in closet and en suite covered and enclosed porch/patio space, the 2nd balcony is located off the living space and has some amazing golf course, mountain and sunset views. Since this community is perched high up in the Del Cerro hills you get amazing views along with the amazing San Diego coastal breezes. Literally no stairs to climb from your assigned parking space to your front door with another aded bonus of an assigned 1 car garage for extra storage and parking. The quaint community of Villa Fontaine has less than 40 units total and is not only a gated community with a very private feel, but also has a gorgeous pool/spa area with mountain views, plus some great neighborhood walkability and ample street parking at the entrance of the community for when guests visit.
Property Details
Interior Features
- Bedroom Information
- # of Bedrooms: 2
- Master Bedroom Dimensions: 27x12
- Bedroom 2 Dimensions: 12 x 11
- Bathroom Information
- # of Baths (Full): 2
- Fireplace Information
- Fireplace Information: Unknown
- Interior Features
- Balcony, Bathtub, Built-Ins, Dumbwaiter, Living Room Balcony, Remodeled Kitchen, Shower, Shower in Tub, Tile Counters
- Equipment: Dishwasher, Disposal, Dryer, Microwave, Refrigerator, Washer, Electric Range
- Flooring: Carpet, Laminate, Tile
- Heating & Cooling
- Cooling: Central Forced Air
- Heat Source: Natural Gas
- Heat Equipment: Forced Air Unit
- Laundry Information
- Laundry Location: Closet(Stacked)
- Laundry Utilities: Electric
- Room Information
- Square Feet (Estimated): 937
- Dining Room Dimensions: 9 x 9
- Family Room Dimensions: N/A
- Kitchen Dimensions: 9 x 9
- Living Room Dimensions: 18 x 12
- Dining Area, 2nd Master Bedroom, Master Retreat, Master Bedroom on Entry Level, Kitchen, Living Room, Master Bedroom, Entry, Laundry, Master Bathroom, Walk-In Closet
Parking / Garage, Lease / Rent Details, Listing Information
- Parking Information
- # of Garage Parking Spaces: 1
- # of Non-Garage Parking Spaces: 1
- Garage Type: Assigned
- Non-Garage Parking: Assigned, Uncovered
- Lease / Rental Information
- Allowed w/Restrictions
- Listing Date Information
- LVT Date: 2022-03-10
Exterior Features
- Exterior Features
- Construction: Stucco, Wood
- Patio: Awning-Covered Porch, Balcony, Covered, Enclosed, Patio
- Building Information
- Year Built: 1980
- Turnkey
- # of Stories: 3
- Total Stories: 1
- Roof: Shingle
- Pool Information
- Pool Type: Community/Common
- Spa: Community/Common
Multi-Unit Information
- Multi-Unit Information
- # of Units in Complex: 37
- # of Units in Building: 6
- Community Information
- Features: Gated Community, Pool, Spa/Hot Tub
Homeowners Association
- HOA Information
- Spa, Pool
- Fee Payment Frequency: Monthly
- HOA Fees Reflect: Per Month
- HOA Name: Villa Fontaine
- HOA Phone: 619-543-9400
- HOA Fees: $390
- HOA Fees (Total): $4,680
- HOA Fees Include: Common Area Maintenance, Exterior (Landscaping), Exterior Building Maintenance, Gated Community, Limited Insurance, Roof Maintenance, Sewer, Trash Pickup, Water
- Other Fee Information
- Monthly Fees (Total): $390
Utilities
- Utility Information
- Sewer Connected, Water Connected
- Sewer Connected
- Water Information
- Public
- Water Heater Type: Water Heater Central
Property / Lot Details
- Property Information
- # of Units in Building: 6
- # of Stories: 3
- Residential Sub-Category: Attached
- Residential Sub-Category: Attached
- Entry Level Unit: 1
- Sq. Ft. Source: Assessor Record
- Pets Subject to Restrictions
- Known Restrictions: CC&R's
- Unit Location: No Unit Below
- Sign on Property: No
- Property Features
- No Interior Steps, Parking
- Security: Gated Community
- Lot Information
- Frontage: Golf Course, Open Space
- Lot Size: 0 (Common Interest)
- Lot Size Source: Assessor Record
- Cul-de-Sac
- View: Evening Lights, Golf Course, Greenbelt, Mountains/Hills
- Land Information
- Topography: Bluff/Canyon Rim, Mountainous, Steep Slope
Schools
Public Facts
Beds: 2
Baths: 2
Finished Sq. Ft.: 937
Unfinished Sq. Ft.: —
Total Sq. Ft.: 937
Stories: 2
Lot Size: —
Style: Condo/Co-op
Year Built: 1980
Year Renovated: 1980
County: San Diego County
APN: 4580222212
