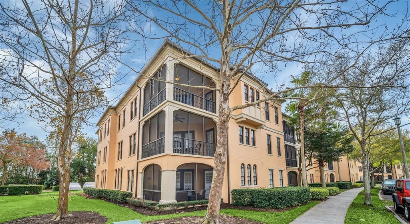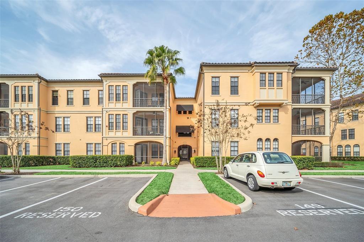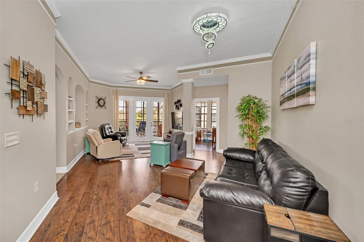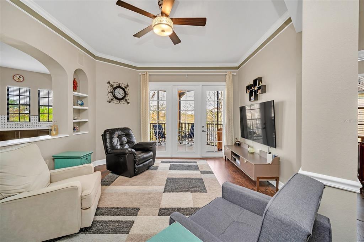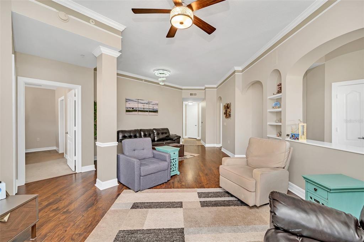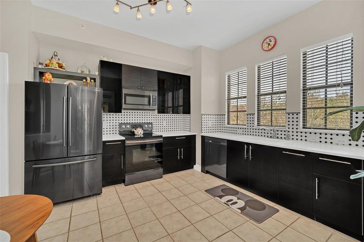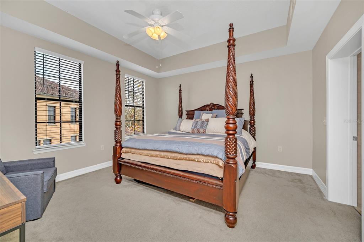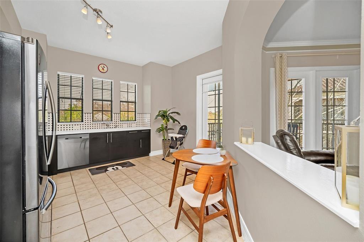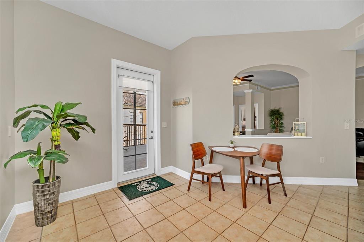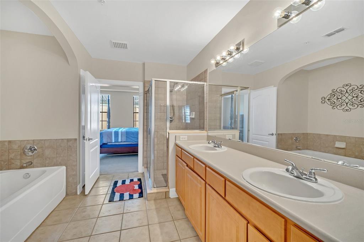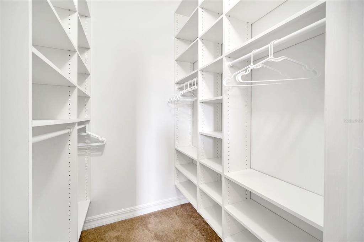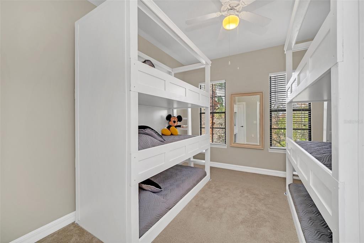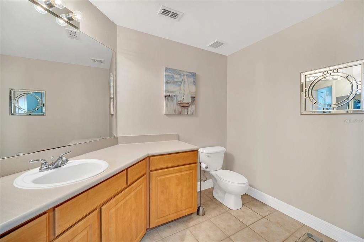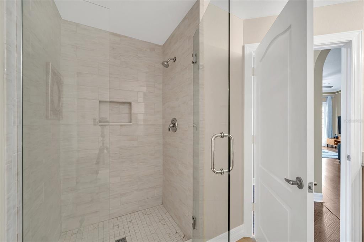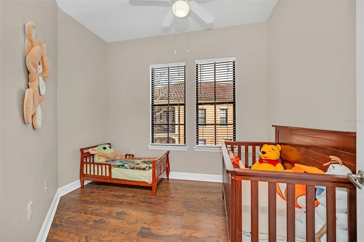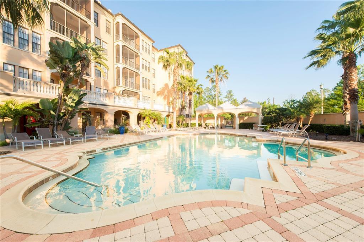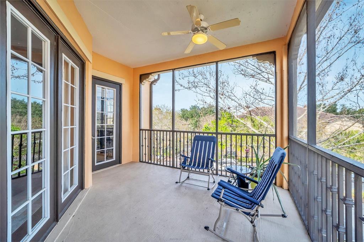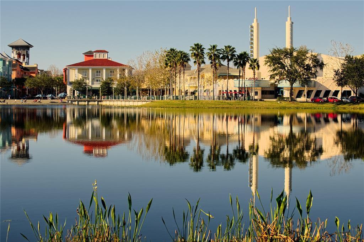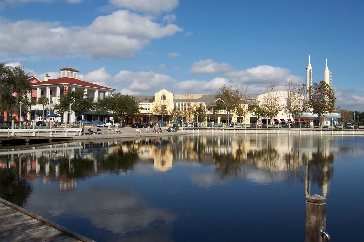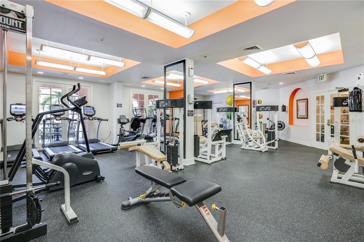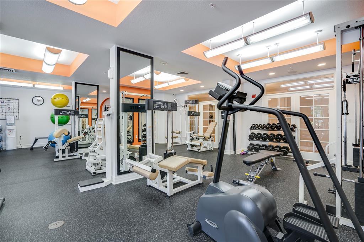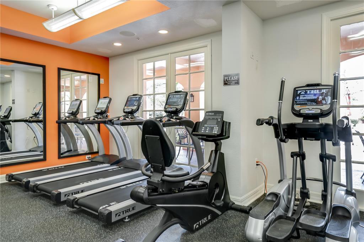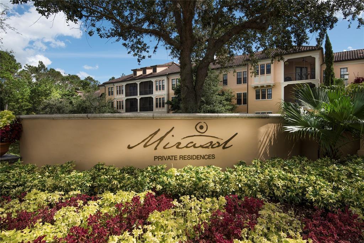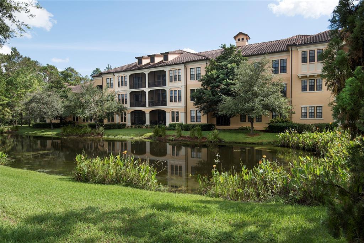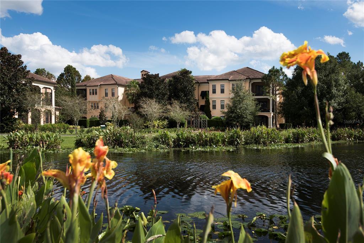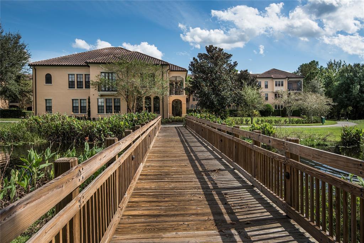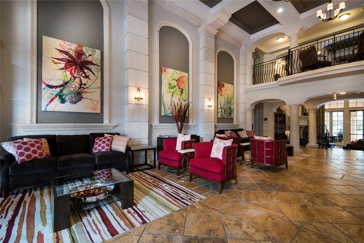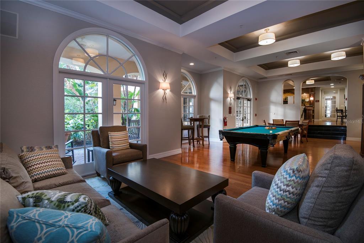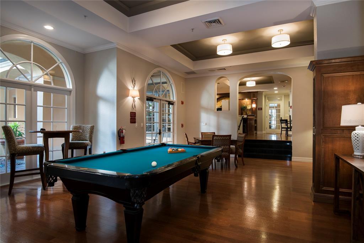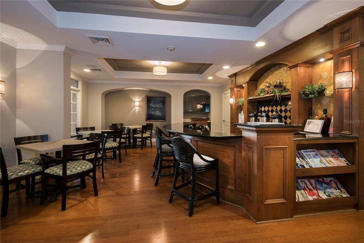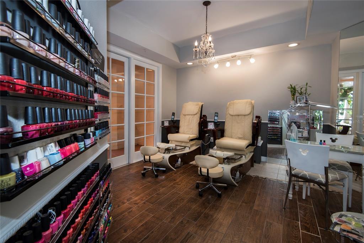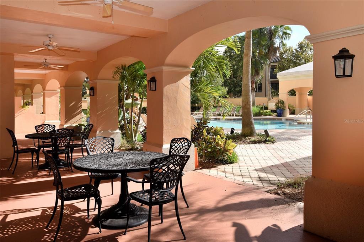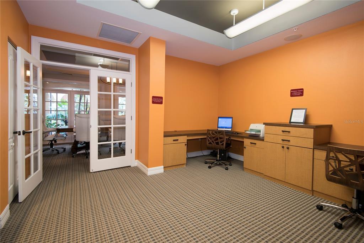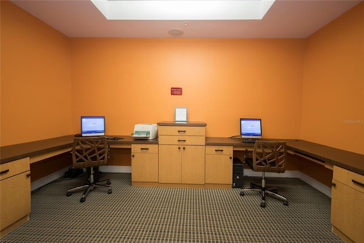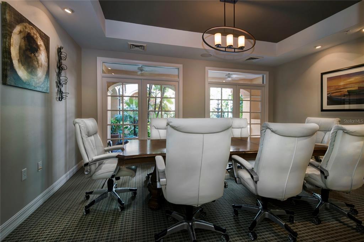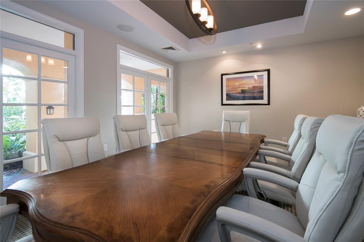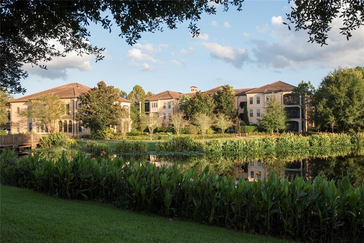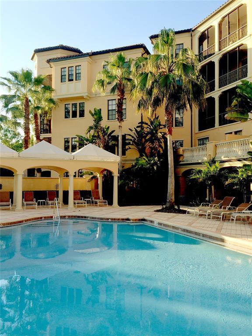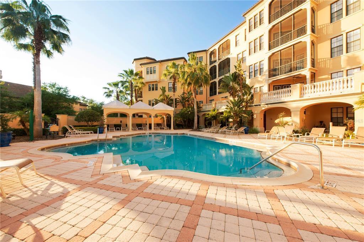513 Mirasol Cir #301, CELEBRATION, FL 34747
$485,000
Price2
Beds2
Baths1,612
Sq Ft.
Top Floor Largo Unit with 2 bedrooms and enclosed DEN with convenient ELEVATOR ACCESS! The closets have customized built-ins to add functionality. Deluxe engineered wood flooring in the living, dining, & enclosed den. The kitchen is upgraded with custom 42" designer cabinets, Kitchenaide stainless steel appliances, granite counters, modern back-splash and lighting. The unit boasts walk-in closets, 10 foot ceilings w/ crown molding, 2" window blinds, and elegant built in shelves in the living room. With mature trees and a beautiful view of plush Florida landscaping, the large corner screened patio will draw you outside for relaxation and fresh air. Assigned parking space included with ample guest parking spaces available. The guest bath shower has been remodeled and has a frameless glass shower door and beautiful wall tile. This condo is well cared for and clean. A maintenance free lifestyle awaits you, perfect for a second home or a full-time residence. This award-winning community comes with resort-style amenities: heated pool, pool spa, on-site day spa, fully- equipped fitness center, concierge, clubroom w/ billiards, business center w/ private conference room , cyber cafe, resident lounge with WIFI, coffee bar, & a butler’s pantry. Located in the Celebration Village, connect to 26 miles of trails & a short distance to town center with fine dining, eclectic shops, entertainment, & tennis courts. This luxury residence is minutes away from Walt Disney World, close to Sea World & Universal Studios. Within an hour to Atlantic Ocean & Gulf of Mexico. One hour to Tampa, Busch Gardens Park & just 20 min. to the airport. Available for immediate closing. *Bunk beds pictured are optional - seller can leave them or remove them based on your preference. Property Description: Corner Unit
Property Details
Virtual Tour, Parking / Garage, Homeowners Association, School / Neighborhood
- Virtual Tour
- [Branded Virtual Tour](http://www.LincolnRealtyServices.com)
- Virtual Tour
- Parking Information
- Parking Features: Assigned, Electric Vehicle Charging Station(s), Guest, Reserved
- HOA Information
- Association Name: Nubia Thomas / Grand Manors
- Has HOA
- Montly Maintenance Amount In Addition To HOA Dues: 0
- Association Fee Requirement: Required
- Association Approval Required Y/N: 0
- Monthly HOA Amount: 88.99
- Association Amenities: Clubhouse, Elevator(s), Fitness Center, Lobby Key Required, Pool, Recreation Facilities, Security, Spa/Hot Tub, Trail(s), Vehicle Restrictions, Wheelchair Access
- Association Fee: $266.97
- Association Fee Frequency: Quarterly
- Association Fee Includes: Pool, Escrow Reserves Fund, Maintenance Structure, Maintenance Grounds, Management, Pest Control, Pool, Recreational Facilities, Security, Trash
- School Information
- Elementary School: Celebration K-8
- Middle Or Junior High School: Celebration K-8
- High School: Celebration High
Interior Features
- Bedroom Information
- # of Bedrooms: 2
- Bathroom Information
- # of Full Baths (Total): 2
- Laundry Room Information
- Laundry Features: Inside, Laundry Closet
- Other Rooms Information
- Additional Rooms: Den/Library/Office
- # of Rooms: 6
- Heating & Cooling
- Heating Information: Central, Electric, Heat Pump
- Cooling Information: Central Air
- Interior Features
- Interior Features: Built-in Features, Ceiling Fans(s), Crown Molding, Eat-in Kitchen, High Ceilings, Living Room/Dining Room Combo, Open Floorplan, Split Bedroom, Stone Counters, Thermostat, Walk-in Closet(s), Window Treatments
- Window Features: Blinds, Window Treatments
- Appliances: Dishwasher, Disposal, Electric Water Heater, Microwave, Range, Refrigerator
- Flooring: Carpet, Ceramic Tile, Wood
- Building Elevator YN: 1
Exterior Features
- Building Information
- Construction Materials: Block, Concrete, Stucco
- Roof: Tile
- Exterior Features
- Patio And Porch Features: Covered, Patio, Screened
- Exterior Features: Awning(s), Irrigation System, Lighting, Sidewalk, Tennis Court(s)
- Pool Information
- Pool Dimensions: 36x42
- Spa Features: Heated, In Ground
- Pool Features: Gunite, Heated, In Ground, Lighting
- Has Spa
Multi-Unit Information
- Multi-Family Financial Information
- Total Annual Fees: 8255.88
- Total Monthly Fees: 687.99
- Multi-Unit Information
- Unit Number YN: 0
- Furnished: Unfurnished
Utilities, Lease / Rent Details, Location Details, Misc. Information
- Utility Information
- Water Source: Public
- Sewer: Public Sewer
- Utilities: Electricity Connected, Fire Hydrant, Phone Available, Public, Sewer Connected, Street Lights, Underground Utilities, Water Connected
- Lease / Rent Details
- Lease Restrictions YN: 1
- Location Information
- Directions: FROM HWY 192 TURN ON TO CELEBRATION AVE., DRIVE APPROX. 1 MILE, MIRASOL IS ON LEFT. THE UNIT IS LOCATED ON THE THRID FLOOR IN BUILDING 513.
- Miscellaneous Information
- Third Party YN: 1
Taxes / Assessments
- Assessment Information
- Other Annual Assessment Amount: $249
- Tax Information
- Tax Annual Amount: $4,434
- Tax Year: 2021
Property / Lot Details
- Property Features
- Universal Property Id: US-12097-N-082528254305133010-S-301
- Waterfront Information
- Waterfront Feet Total: 0
- Water View Y/N: 0
- Water Access Y/N: 0
- Water Extras Y/N: 0
- Property Information
- CDD Y/N: 1
- Homestead Y/N: 0
- Property Type: Residential
- Property Sub Type: Condominium
- Property Condition: Completed
- Zoning: RESIDENTIA
- Land Information
- Vegetation: Mature Landscaping, Trees/Landscaped
- Lot Information
- Lot Features: In County, Near Golf Course, Near Public Transit, Sidewalk, Paved
- Lot Size Acres: 0
- Road Surface Type: Asphalt
- Road Responsibility: Private Maintained Road
- Lot Size Square Meters: 0
- Zoning Compatible YN: 1
Listing Information
- Listing Information
- Buyer Agency Compensation: 2.5
- Previous Status: Active
- Backups Requested YN: 1
- Home Warranty YN: No
- Listing Date Information
- Days to Contract: 45
- Status Contractual Search Date: 2022-03-08
- Listing Price Information
- Calculated List Price By Calculated Sq Ft: 300.87
Home Information
- Green Information
- Direction Faces: Northwest
- Home Information
- Living Area: 1612
- Living Area Units: Square Feet
- Living Area Source: Public Records
- Living Area Meters: 149.76
- Building Area Units: Square Feet
- Foundation Details: Slab
- Stories Total: 3
- Levels: One
- Security Features: Fire Alarm, Fire Sprinkler System, Security Lights, Security System, Security System Owned, Smoke Detector(s)
Community Information
- Condo Information
- Floor Number: 3
- Monthly Condo Fee Amount: 599
- Condo Land Included Y/N: 0
- Condo Fees Term: Monthly
- Condo Fees: 599
- Community Information
- Community Features: Association Recreation - Owned, Deed Restrictions, Fitness Center, Park, Playground, Pool, Sidewalks, Tennis Courts, Wheelchair Access
- Pets Allowed: Breed Restrictions, Number Limit, Size Limit
- Max Pet Weight: 100 Subdivision / Building, Agent & Office Information
- Building Information
- MFR_BuildingNameNumber: 513
- Information For Agents
- Non Rep Compensation: 0%
Schools
Public Facts
Beds: 2
Baths: 2
Finished Sq. Ft.: 1,612
Unfinished Sq. Ft.: —
Total Sq. Ft.: 1,612
Stories: 1
Lot Size: —
Style: Condo/Co-op
Year Built: 2003
Year Renovated: 2003
County: Osceola County
APN: 082528254305133010
