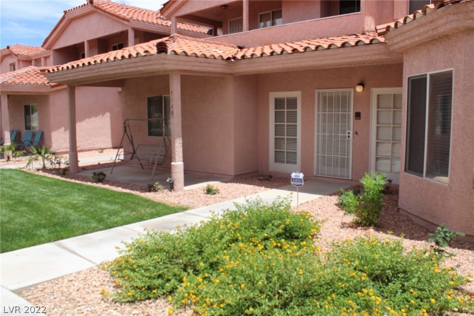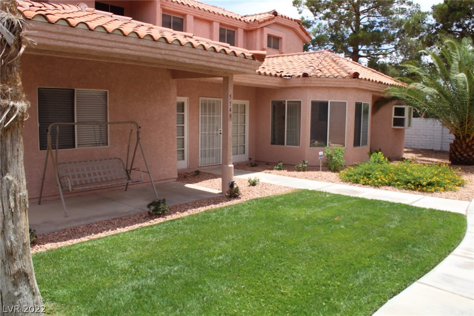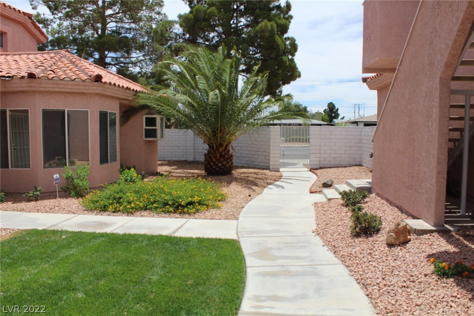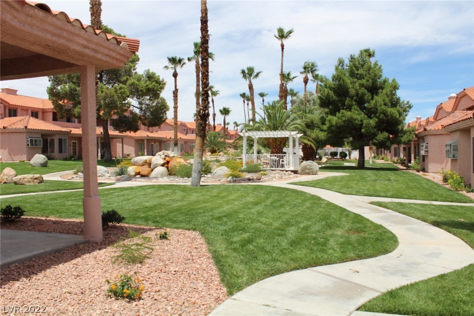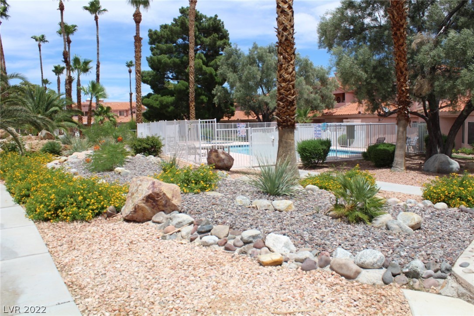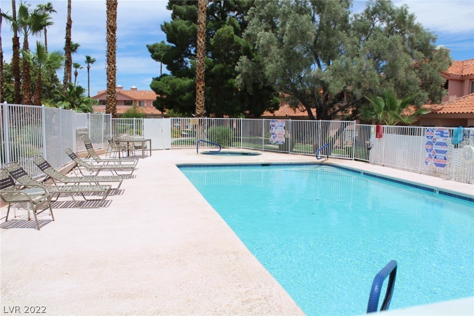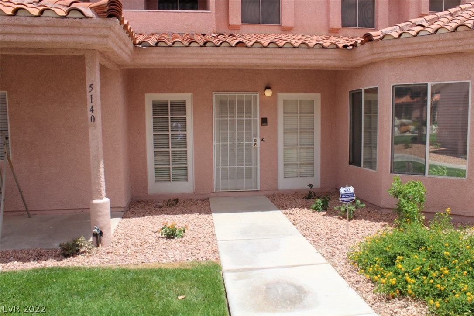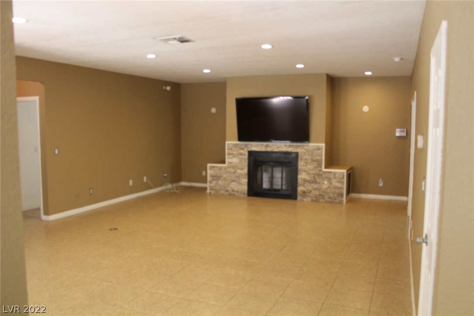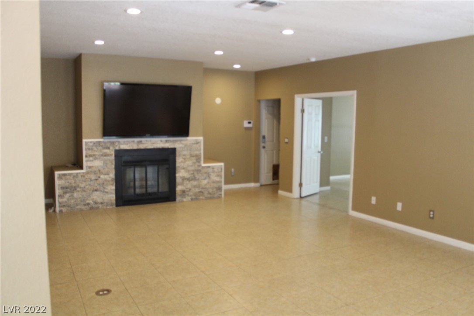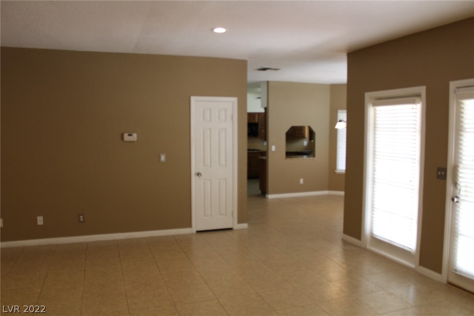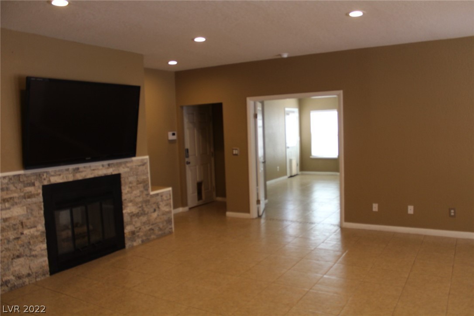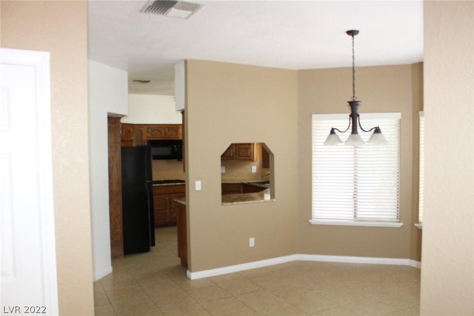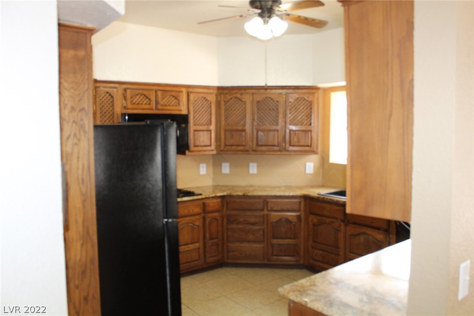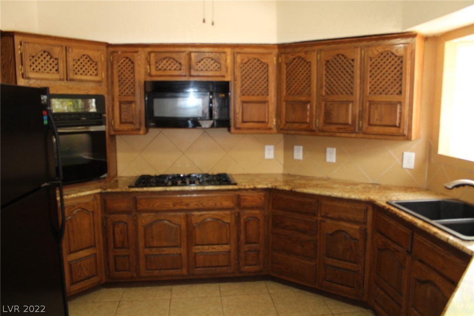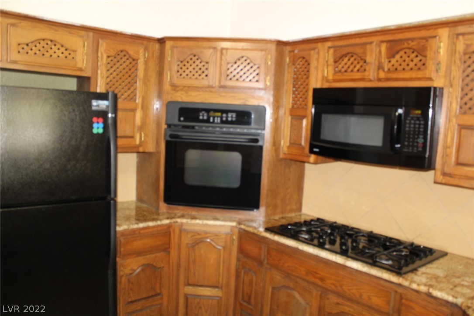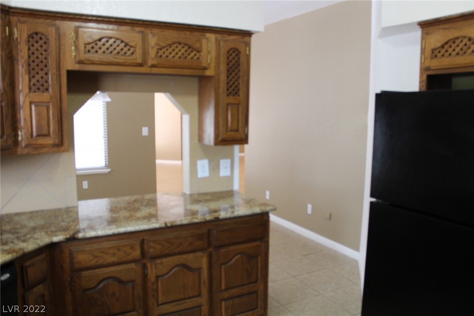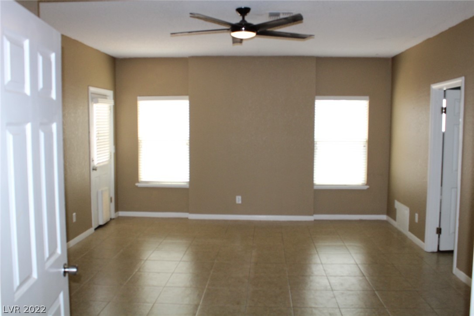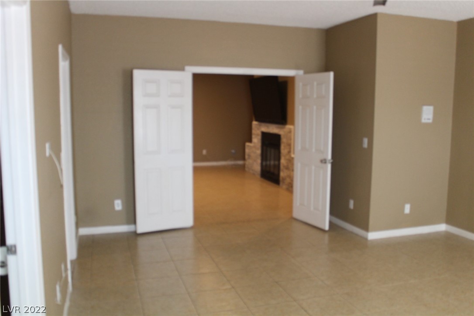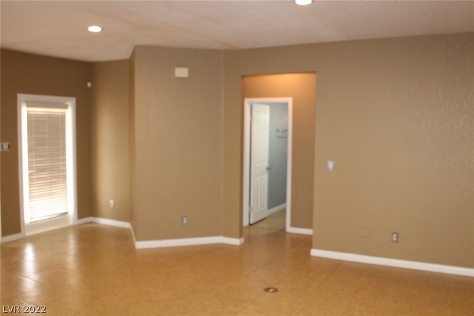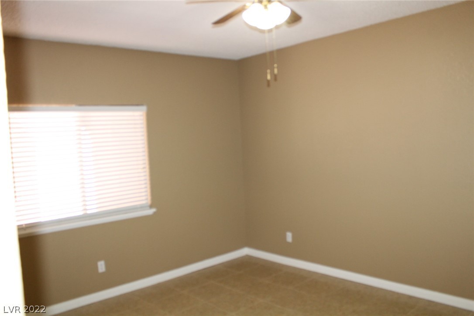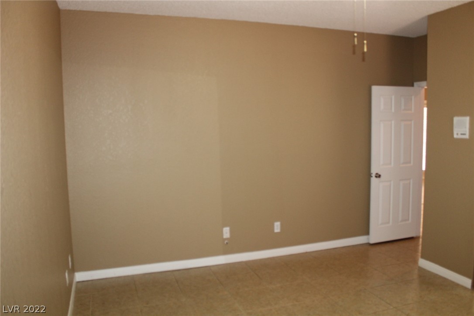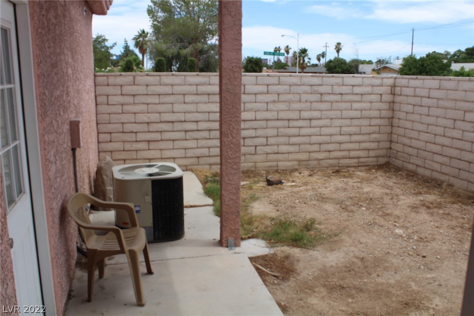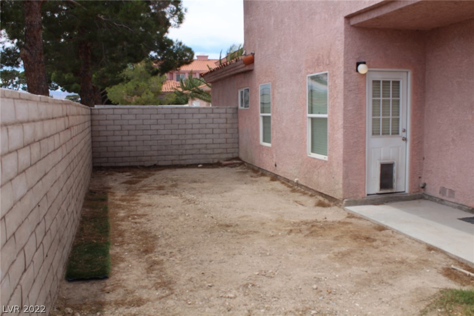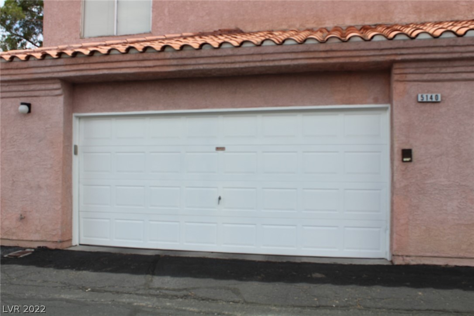5140 Edna Ave, Las Vegas, NV 89146
$320,000
Price3
Beds2
Baths1,826
Sq Ft.
BEAUTIFUL 1ST FLOOR CONDO WITH TILE FLOORS, LOTS OF WINDOWS AND BLINDS, GRANITE COUNTERS, GARDEN WINDOW, HUGE MASTER WITH WALK IN CLOSET AND FRENCH DOOR ENTRY. MASTER BATH HAS LUXURIUOUS CUSTOM TUB WITH SEPERATE SHOWER, STORAGE AND CHERRYWOOD CABINETS WITH A SMALL PRIVATE YARD. THIS GATED COMMUNITY INLCUES POOL/SPA, GAZEBO, AWESOME LANDSCAPING AND IS 15 MINUTES FROM THE STRIP, RESTAURANTS AND SHOPPING CENTER
Property Details
Virtual Tour, Homeowners Association, School / Neighborhood, Taxes / Assessments
- Virtual Tour
- Virtual Tour
- HOA Information
- Has Home Owners Association
- Association Name: WESTWOOD HOA
- Association Fee: $264
- Monthly
- Association Fee Includes: Association Management
- Association Amenities: Gated, Pool, Spa/Hot Tub
- School
- Elementary School: Wynn Elaine,Wynn Elaine
- Middle Or Junior School: Guinn Kenny C.
- High School: Clark Ed. W.
- Tax Information
- Annual Amount: $929
Interior Features
- Bedroom Information
- # of Bedrooms Possible: 3
- Bathroom Information
- # of Full Bathrooms: 2
- Room Information
- # of Rooms (Total): 7
- Laundry Information
- Features: In Garage
- Fireplace Information
- Has Fireplace
- # of Fireplaces: 1
- Features: Gas, Living Room
- Equipment
- Appliances: Built-In Gas Oven, Dryer, Gas Cooktop, Disposal, Microwave, Refrigerator, Washer
- Interior Features
- Window Features: Blinds
- Flooring: Carpet, Ceramic Tile, Tile
- Other Features: Ceiling Fan(s), Master Downstairs
Parking / Garage
- Garage/Carport Information
- Has Garage
- Has Attached Garage
- # of Garage Spaces: 2
- Parking
- Features: Attached, Garage
Exterior Features
- Building Information
- Stories: 1
- Year Built Details: RESALE
- Roof Details: Pitched, Tile
- Exterior Features
- Exterior Features: Private Yard
- Fencing: Block, Back Yard
- Pool Information
- Pool Features: Association, Community
Utilities
- Utility Information
- Utilities: Cable Available
- Electric: Photovoltaics None
- Sewer: Public Sewer
- Water Source: Public
- Heating & Cooling
- Has Cooling
- Cooling: Central Air, Electric, Refrigerated
- Has Heating
- Heating: Central, Gas
Lease / Rent Details
- Lease Information
- Lease Expiration: 2022-10-04
Property / Lot Details
- Lot Information
- Lot Features: Desert Landscaping, Landscaped, < 1/4 Acre
- Property Information
- Direction Faces: West
- Resale
- Zoning Description: Multi-Family
Location Details
- Community Information
- Community Features: Pool
- Location Information
- Distance To Sewer Comments: Public
- Distance To Water Comments: Public
Schools
Public Facts
Beds: 3
Baths: 2
Finished Sq. Ft.: 1,826
Unfinished Sq. Ft.: —
Total Sq. Ft.: 1,826
Stories: 1
Lot Size: —
Style: Condo/Co-op
Year Built: 1986
Year Renovated: 1986
County: Clark County
APN: 16312613033
