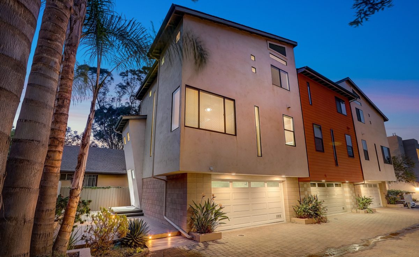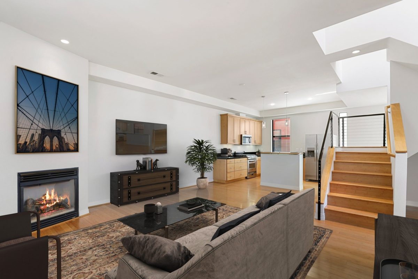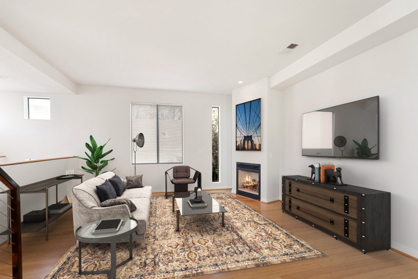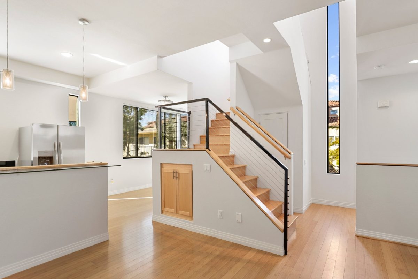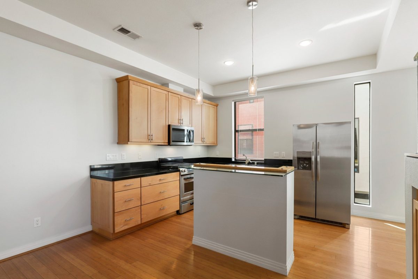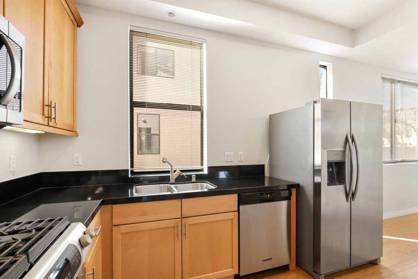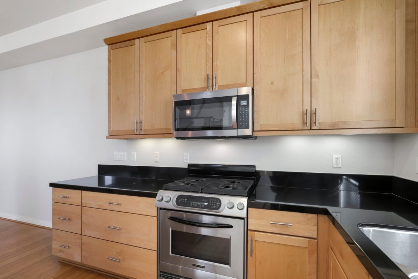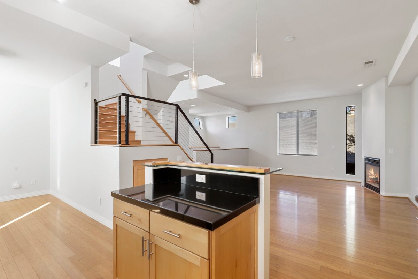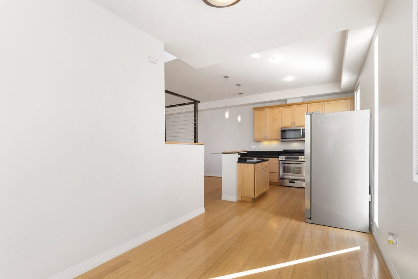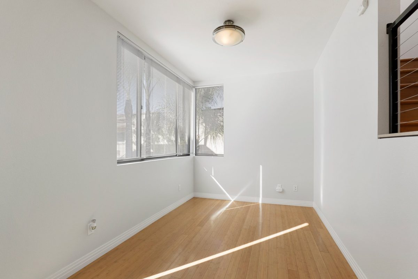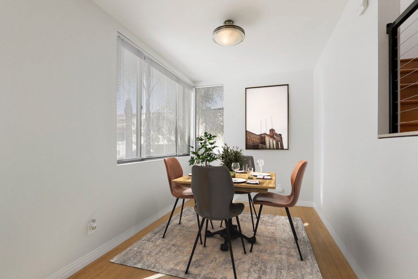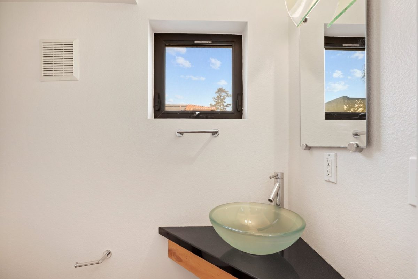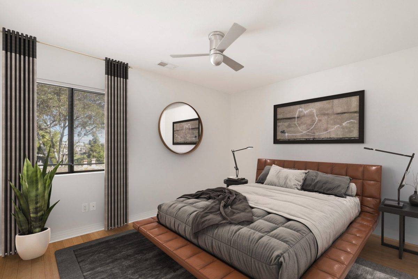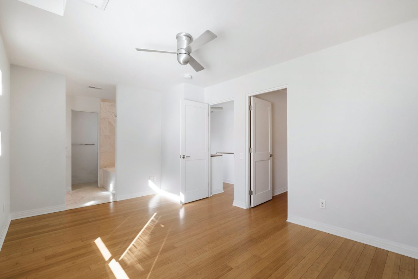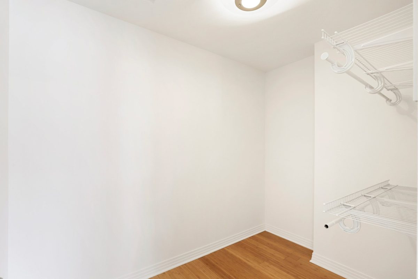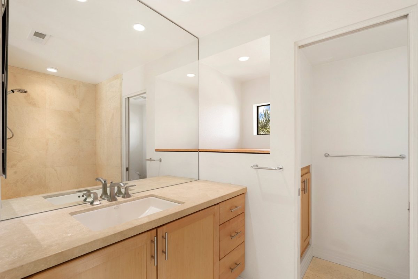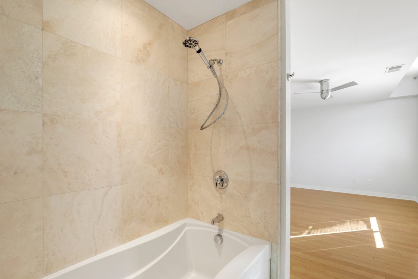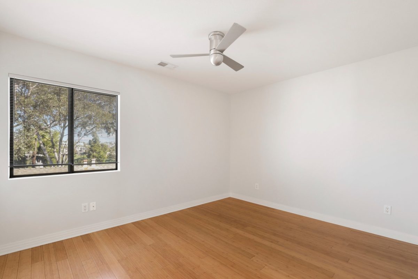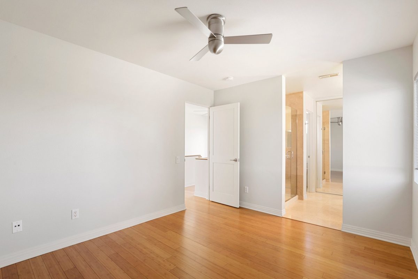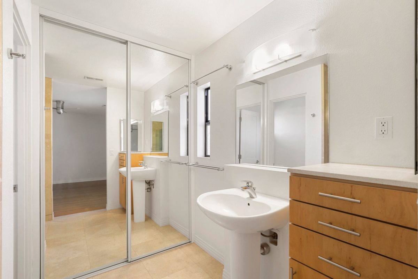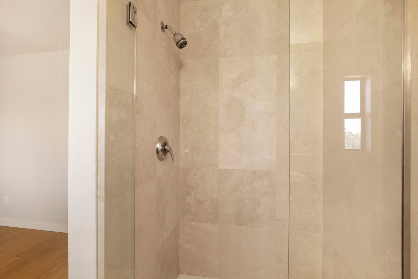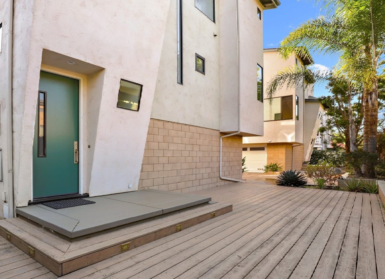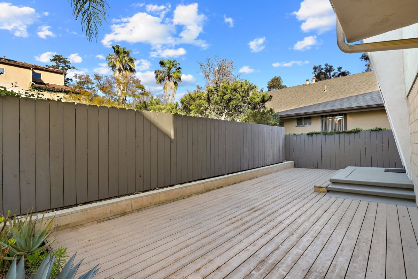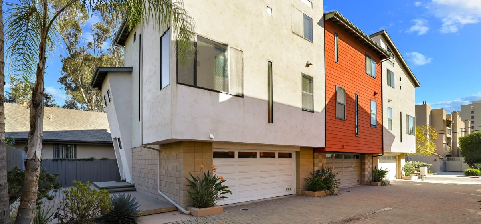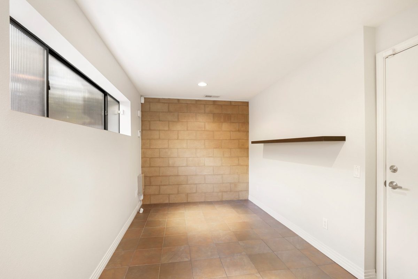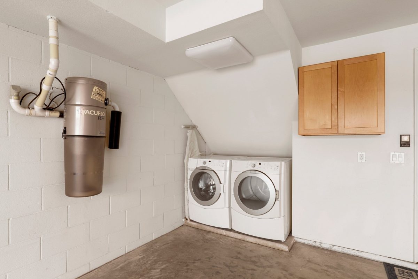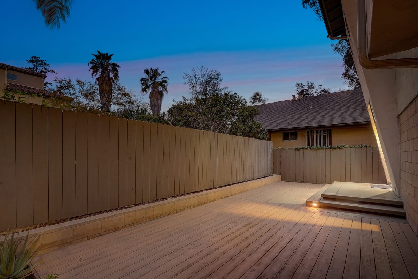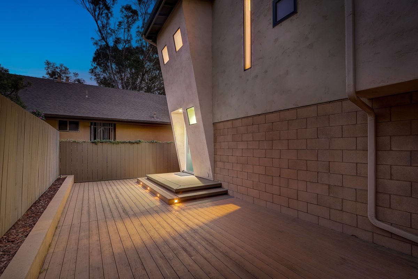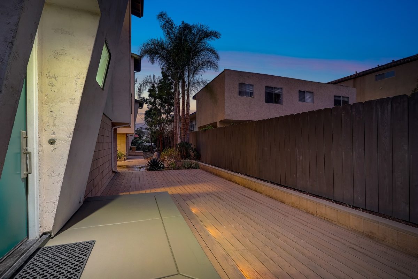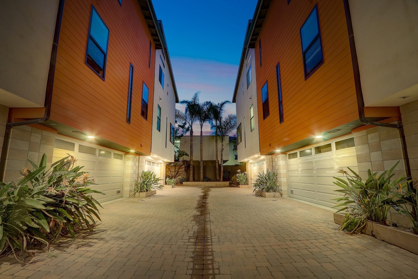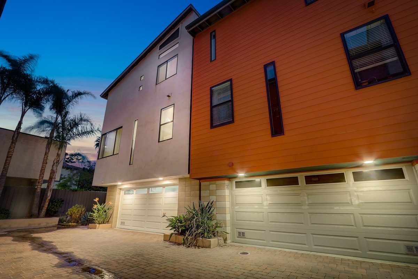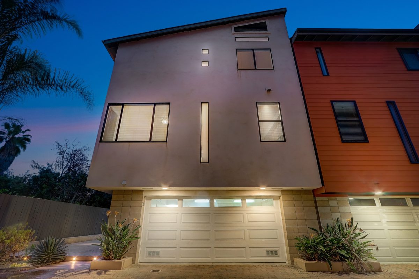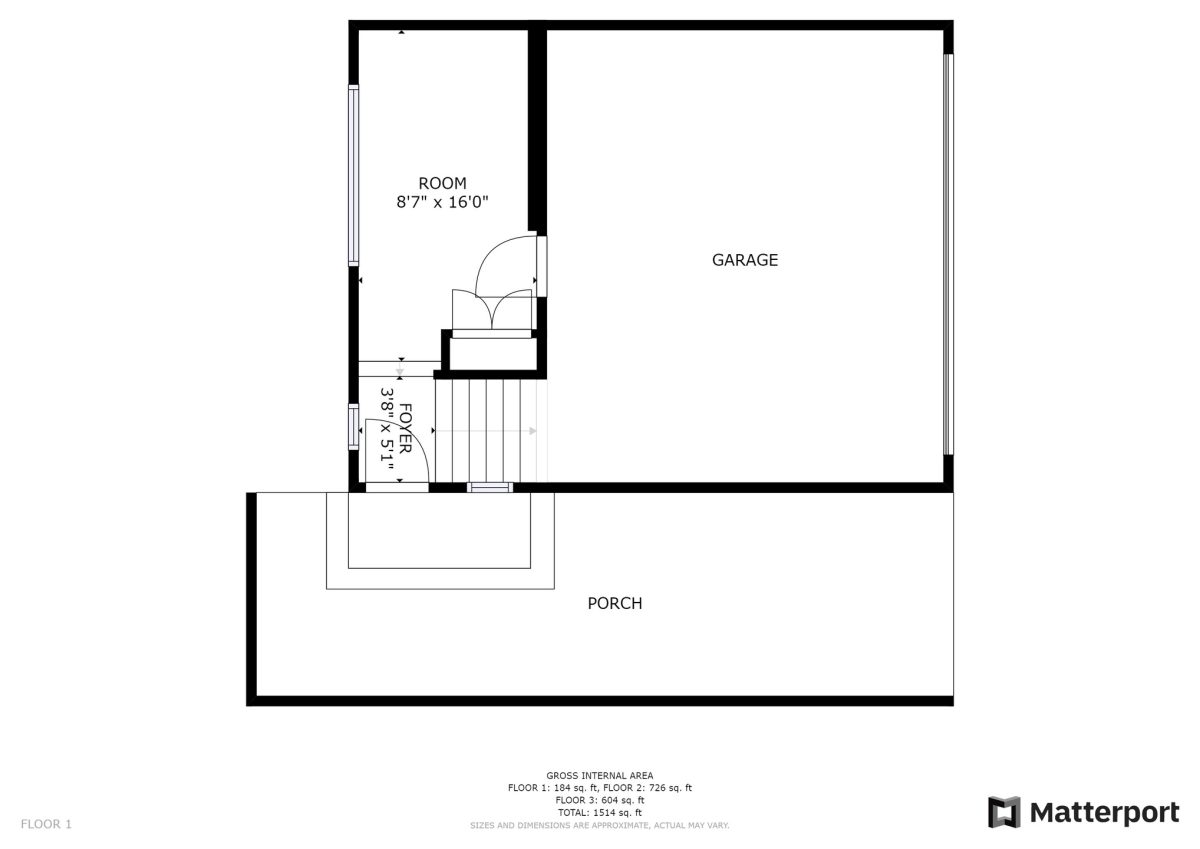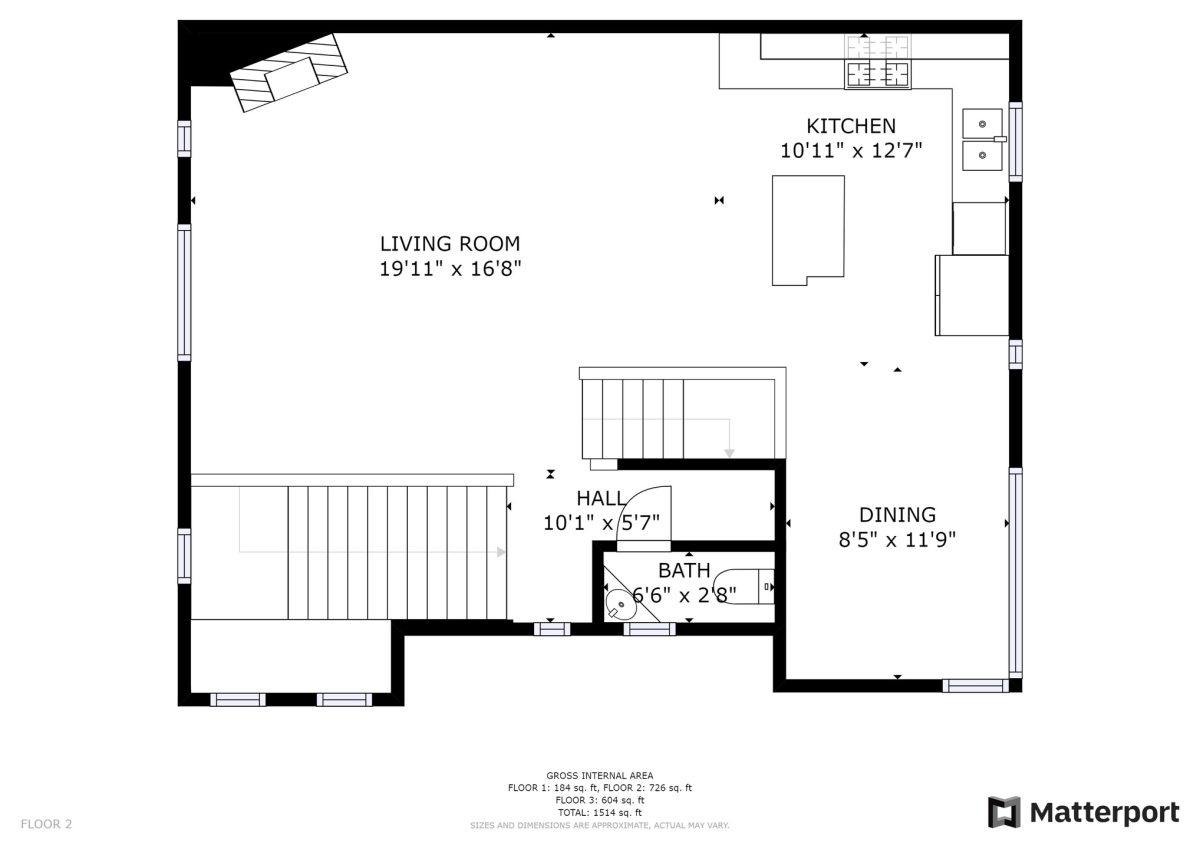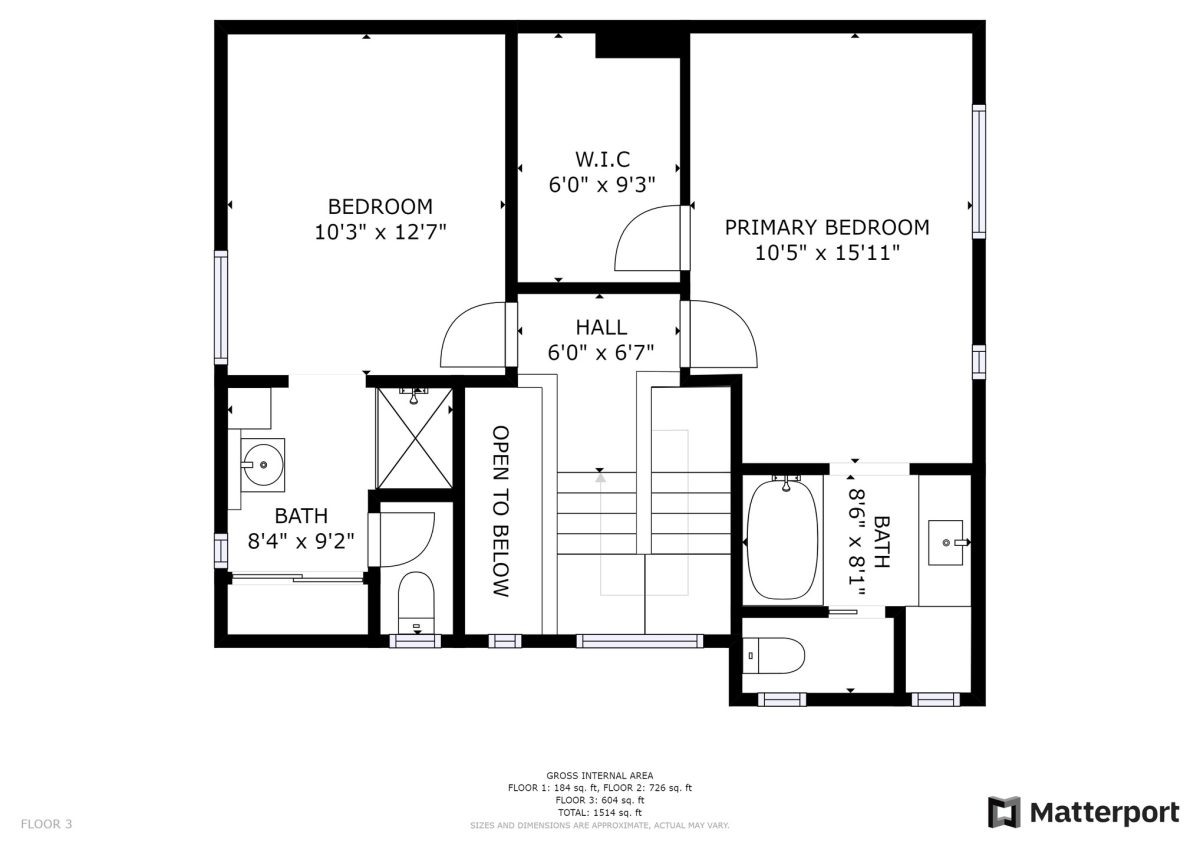518 Arbor Dr, San Diego, CA 92103
$1,049,000
Price3
Beds2.5
Baths1,661
Sq Ft.
This gorgeous townhome is ideally located and offers an attached two car garage and a bedroom on the entry level. The main level boasts gorgeous wood flooring, recessed lighting, a large living room with a gas fireplace that flows seamlessly into the open kitchen. The upgraded kitchen provides plenty of cabinet space, granite countertops, stainless steel appliances and an eat- at center island. The formal dining room creates a warm and inviting space to entertain. The half bathroom on the main level has been upgraded with a modern vessel sink. The metal and cable railing adds a sleek urban vibe to the design as you ascend to the top level where you will find two bedrooms with en suite bathrooms, one also includes a walk-in closet. A central vacuum will help keep the home clean. A Nest Thermostat has been installed. The house has a fresh coat of paint throughout, flooring includes wood, tile and travertine in the spacious bathrooms. Relax and unwind on the front deck and soak in the idyllic San Diego weather all year long! As an added bonus, there are NO HOA FEES! Attached 2 car garage makes parking a breeze and includes a front-loading washer & dryer too! Only ½ mile to UCSD Medical Center & Scripps Mercy. Minutes from an abundance of dining venues, freeways, Balboa Park, Mission Bay and all that makes living in San Diego great! This is a must see!
Property Details
Virtual Tour, Parking / Garage, Multi-Unit Information
- Virtual Tour
- Virtual Tour
- Virtual Tour
- Virtual Tour
- Parking Information
- # of Garage Parking Spaces: 2
- Garage Type: Attached, Direct Garage Access
- Multi-Unit Information
- # of Units in Complex: 6
- # of Units in Building: 6
Interior Features
- Bedroom Information
- # of Bedrooms: 3
- Master Bedroom Dimensions: 16x11
- Bedroom 2 Dimensions: 13 x 10
- Bedroom 3 Dimensions: 16 x 9
- Bathroom Information
- # of Baths (Full): 2
- # of Baths (1/2): 1
- Fireplace Information
- # of Fireplaces(s): 1
- Fireplace Information: Fireplace in Living Room, Gas
- Interior Features
- Bathtub, Ceiling Fan, Granite Counters, Kitchen Island, Low Flow Toilet(s), Shower in Tub, Storage Space
- Equipment: Dishwasher, Disposal, Garage Door Opener, Microwave, Range/Oven, Refrigerator, Vacuum/Central, Washer, Continuous Clean Oven, Energy Star Appliances, Gas & Electric Range, Gas Oven, Gas Stove, Ice Maker, Range/Stove Hood, Self Cleaning Oven, Vented Exhaust Fan, Gas Range
- Flooring: Stone, Wood, Bamboo
- Heating & Cooling
- Cooling: Central Forced Air
- Heat Source: Natural Gas
- Heat Equipment: Fireplace, Forced Air Unit
- Laundry Information
- Laundry Location: Garage
- Laundry Utilities: Washer Hookup, Gas & Electric Dryer HU
- Room Information
- Square Feet (Estimated): 1,661
- Dining Room Dimensions: 12 x 9
- Family Room Dimensions:
- Kitchen Dimensions: 13 x 11
- Living Room Dimensions: 20 x 17
- Dining Area, Kitchen, Living Room, Master Bedroom, Master Bathroom
Exterior Features
- Exterior Features
- Construction: Stucco
- Patio: Deck
- Building Information
- Year Built: 2005
- # of Stories: 3
- Total Stories: 3
- Roof: Flat Tile
Utilities
- Utility Information
- Sewer Connected
- Water Information
- Meter on Property
Property / Lot Details
- Property Information
- # of Units in Building: 6
- # of Stories: 3
- Residential Sub-Category: Attached
- Residential Sub-Category: Attached
- Approximate Living Space: 1,500 to 1,999 Sq. Ft.
- Entry Level Unit: 1
- Sq. Ft. Source: Assessor Record
- Known Restrictions: CC&R's
- Sign on Property: Yes
- Lot Information
- Lot Size: 0 (Common Interest)
- Lot Size Source: Assessor Record
- View: Mountains/Hills, Valley/Canyon
- Land Information
- Topography: Level
Listing Information
- Listing Date Information
- LVT Date: 2022-02-16 ### Buyer's Agent Commission
- 2%
Schools
Public Facts
Beds: 3
Baths: 3
Finished Sq. Ft.: 1,661
Unfinished Sq. Ft.: —
Total Sq. Ft.: 1,661
Stories: —
Lot Size: —
Style: Condo/Co-op
Year Built: 2005
Year Renovated: 2005
County: San Diego County
APN: 4447204504
