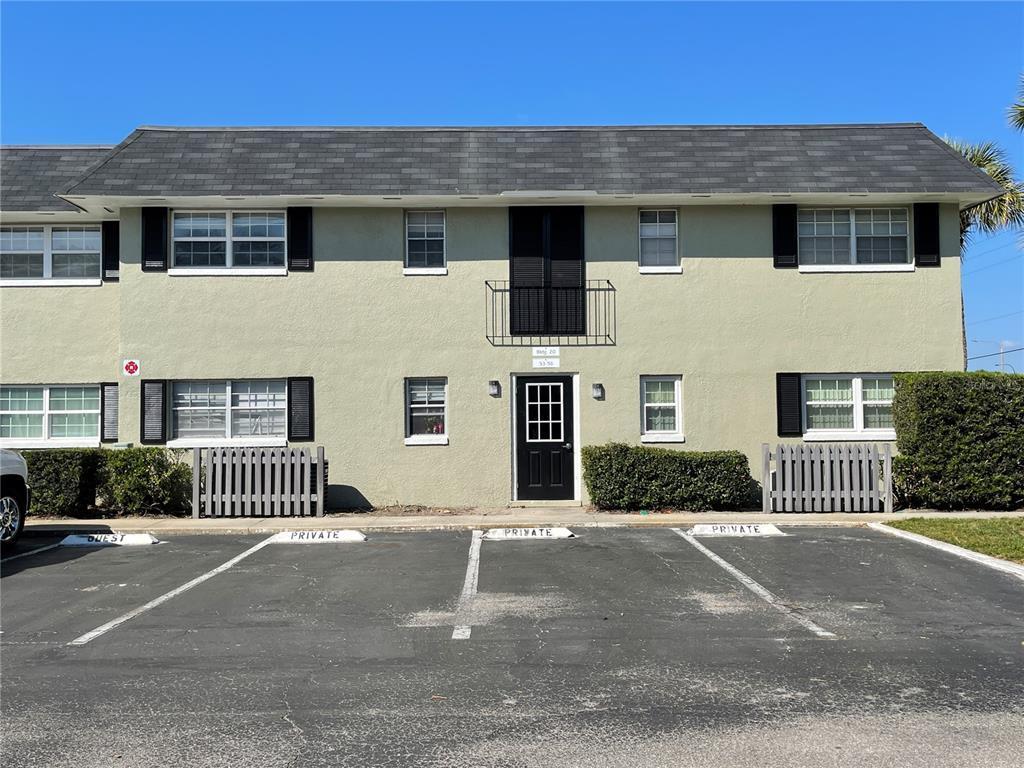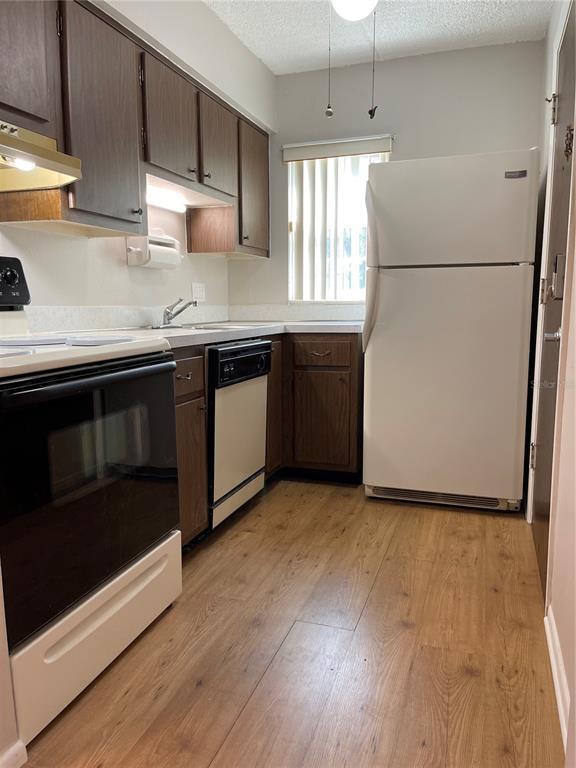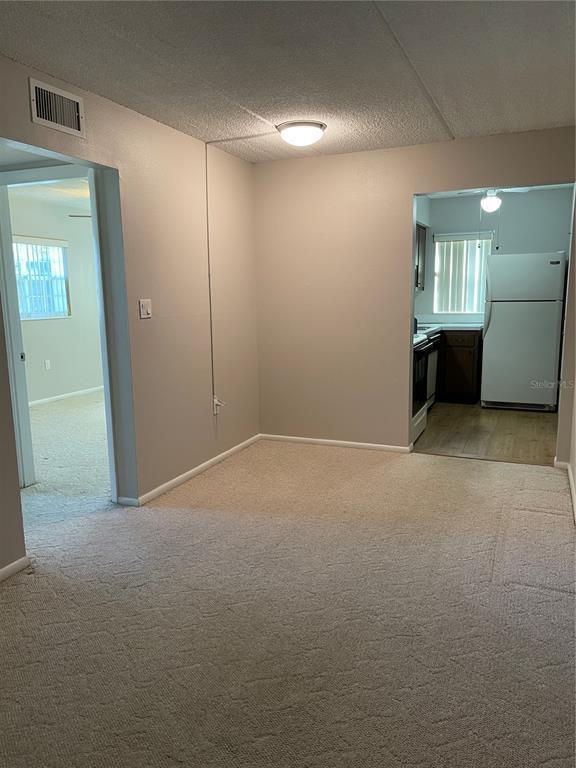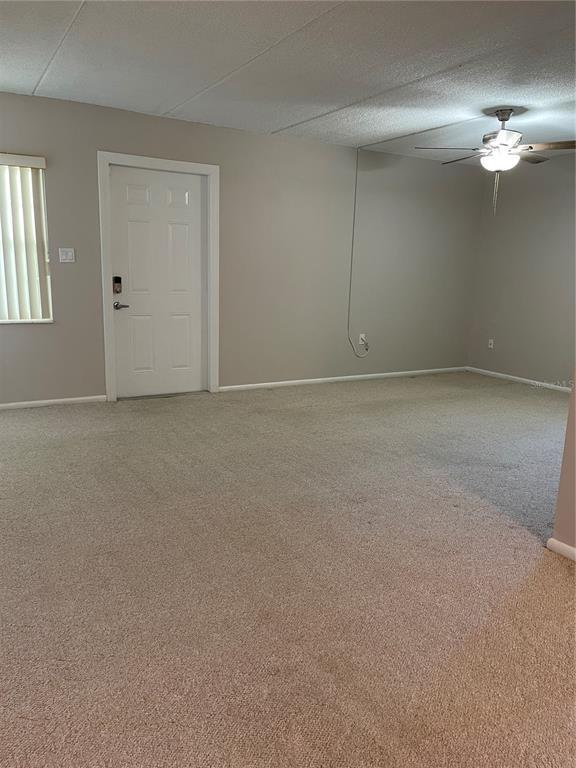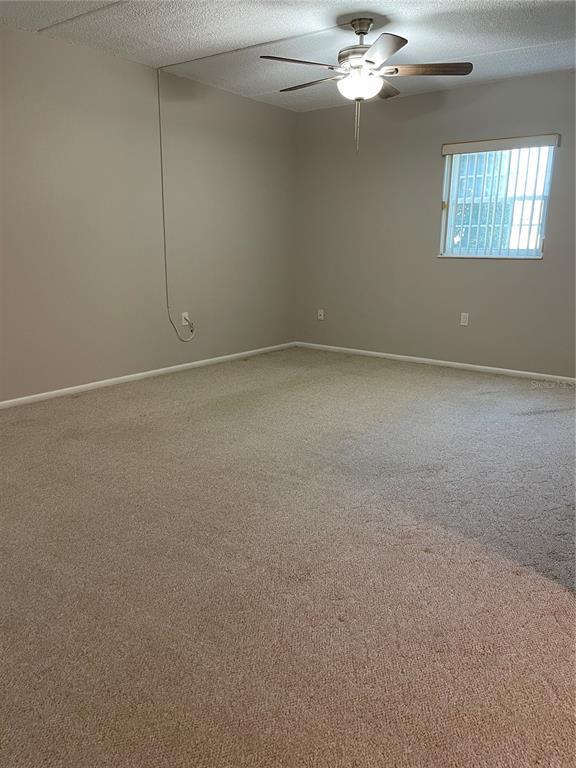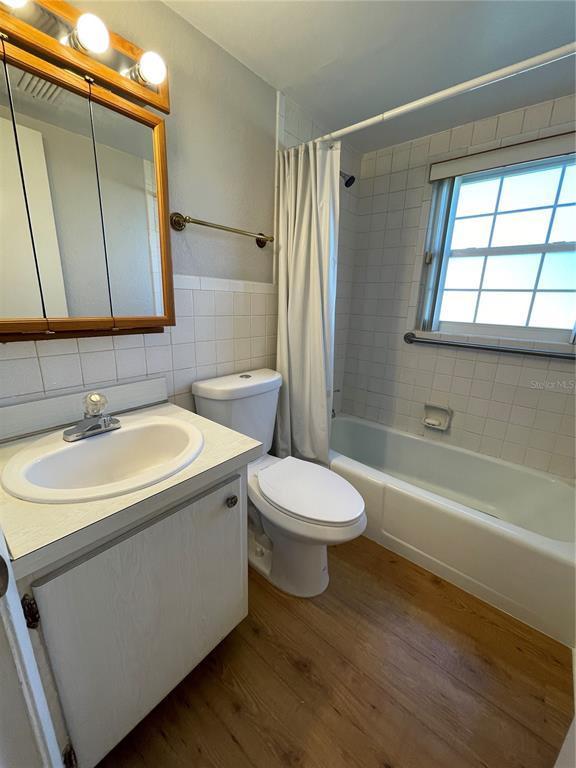525 Conway Rd #53, ORLANDO, FL 32807
$110,000
Price1
Beds1
Baths661
Sq Ft.
Multiple offers received. Highest/best by 8pm March 8th. Ground floor 1/1 condo in desirable and sought after Villas of Orlando. Nestled between the Hourglass District and the Milk District, this condo offers easy access to the East-West Expressway, Conway Road, and downtown Orlando. Freshly painted interior and new laminate flooring in kitchen and bathroom. This property features tropically landscaped courtyards surrounding three swimming pools, a tennis court, a car wash station, vacuum, assigned and guest parking, an on- site manager, and RV + boat parking. If you love the outdoors! You're a 10-minute walk to Lake Underhill Park's public boat ramp and walking trail. Your monthly HOA fee includes basic cable TV, water/sewer/trash, and property maintenance. All this plus, pets allowed. You will love living here! Schedule your private showing today. The property was placed pending after 2 days on market and the buyer canceled 2 days after with NO inspections, and without seeing property further.No reason for cancellation was provided.
Property Details
Virtual Tour, Parking / Garage, Homeowners Association, School / Neighborhood
- Virtual Tour
- Virtual Tour
- Parking Information
- Parking Features: Guest
- HOA Information
- Association Name: Jason Oharek
- Has HOA
- Montly Maintenance Amount In Addition To HOA Dues: 0
- Association Fee Requirement: Required
- Association Approval Required Y/N: 1
- Association Fee Frequency: Monthly
- Association Fee Includes: Cable TV, Common Area Taxes, Pool, Escrow Reserves Fund, Insurance, Maintenance Structure, Maintenance Grounds, Maintenance, Management, Pool, Water
- School Information
- Elementary School: Dover Shores Elem
- Middle Or Junior High School: Stonewall Jackson Middle
- High School: Boone High
Interior Features
- Bedroom Information
- # of Bedrooms: 1
- Bathroom Information
- # of Full Baths (Total): 1
- Other Rooms Information
- # of Rooms: 4
- Heating & Cooling
- Heating Information: Central, Electric
- Cooling Information: Central Air
- Interior Features
- Interior Features: Living Room/Dining Room Combo, Master Bedroom Main Floor
- Appliances: Range, Refrigerator
- Flooring: Carpet, Laminate
Exterior Features
- Building Information
- Construction Materials: Stucco
- Roof: Membrane, Shingle
- Exterior Features
- Exterior Features: Lighting, Sidewalk
Multi-Unit Information
- Multi-Family Financial Information
- Total Annual Fees: 3228.00
- Total Monthly Fees: 269.00
- Multi-Unit Information
- Unit Number YN: 0
Utilities, Taxes / Assessments, Lease / Rent Details, Location Details
- Utility Information
- Water Source: Public
- Sewer: Public Sewer
- Utilities: Cable Connected, Public
- Tax Information
- Tax Annual Amount: $135.52
- Tax Year: 2021
- Lease / Rent Details
- Lease Restrictions YN: 0
- Location Information
- Directions: From Conway Rd and Curry Ford Rd go north on Conway and turn right into the complex just before the gas station. There is also an entrance on Lake Underhill Rd.
Property / Lot Details
- Property Features
- Universal Property Id: US-12095-N-322230900020530-S-53
- Waterfront Information
- Waterfront Feet Total: 0
- Water View Y/N: 0
- Water Access Y/N: 0
- Water Extras Y/N: 0
- Property Information
- CDD Y/N: 0
- Homestead Y/N: 1
- Property Type: Residential
- Property Sub Type: Condominium
- Zoning: R-3B/AN
- Lot Information
- Lot Size Acres: 12.18
- Road Surface Type: Paved
- Lot Size Square Meters: 49303 Misc. Information, Subdivision / Building, Agent & Office Information
- Miscellaneous Information
- Third Party YN: 1
- Building Information
- MFR_BuildingNameNumber: 20
- Information For Agents
- Non Rep Compensation: 2.5%
Listing Information
- Listing Information
- Buyer Agency Compensation: 2.5
- Previous Status: Active
- Backups Requested YN: 0
- Listing Date Information
- Days to Contract: 12
- Status Contractual Search Date: 2022-03-10
- Listing Price Information
- Calculated List Price By Calculated Sq Ft: 166.41
Home Information
- Green Information
- Green Verification Count: 0
- Direction Faces: East
- Home Information
- Living Area: 661
- Living Area Units: Square Feet
- Living Area Source: Public Records
- Living Area Meters: 61.41
- Building Area Units: Square Feet
- Foundation Details: Slab
- Stories Total: 2
- Levels: One
Community Information
- Condo Information
- Floor Number: 1
- Monthly Condo Fee Amount: 269
- Condo Land Included Y/N: 0
- Condo Fees Term: Monthly
- Condo Fees: 269
- Community Information
- Community Features: Buyer Approval Required, Pool, Tennis Courts
- Pets Allowed: Yes
- Max Pet Weight: 25
Schools
Public Facts
Beds: 1
Baths: 1
Finished Sq. Ft.: 661
Unfinished Sq. Ft.: —
Total Sq. Ft.: 661
Stories: —
Lot Size: —
Style: Condo/Co-op
Year Built: 1968
Year Renovated: 1968
County: Orange County
APN: 302232900020530
