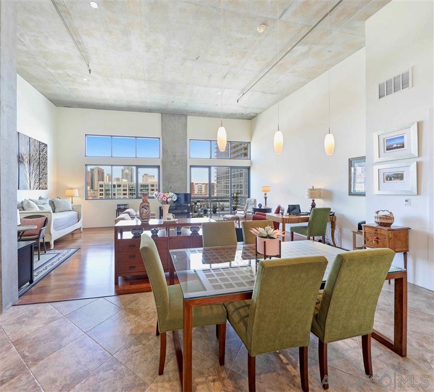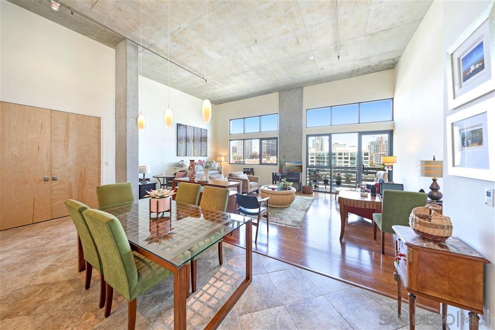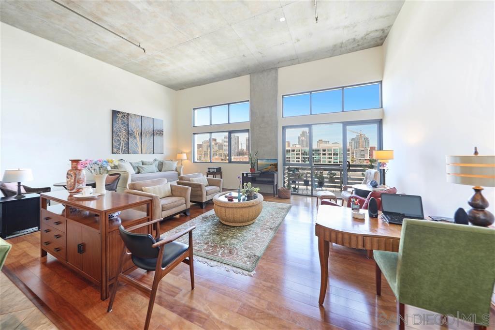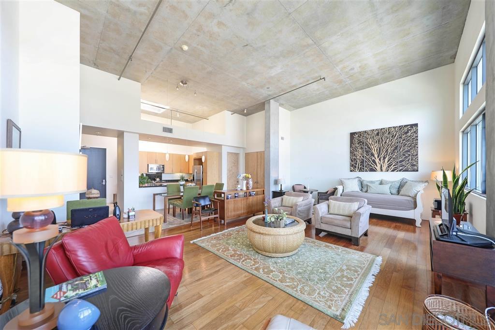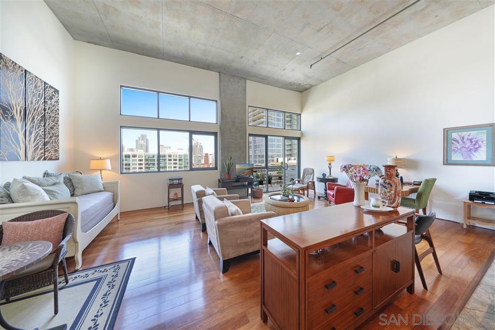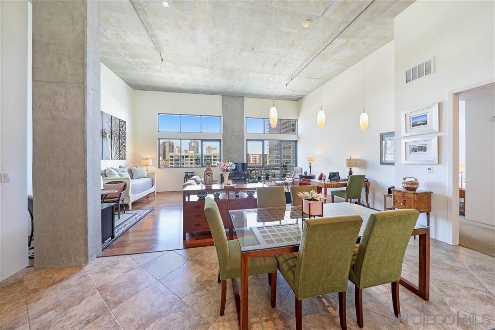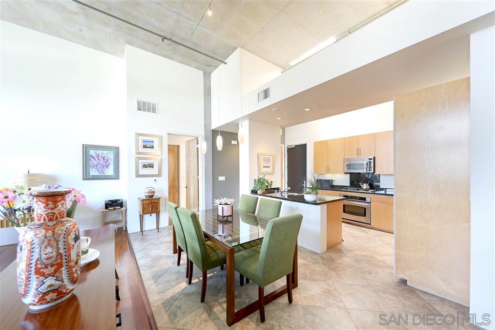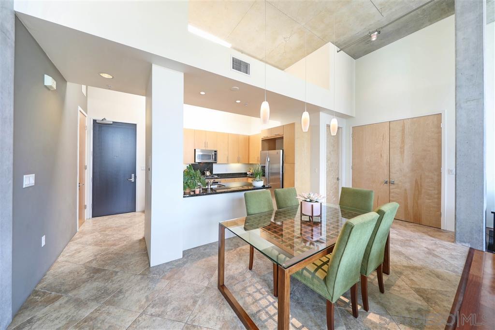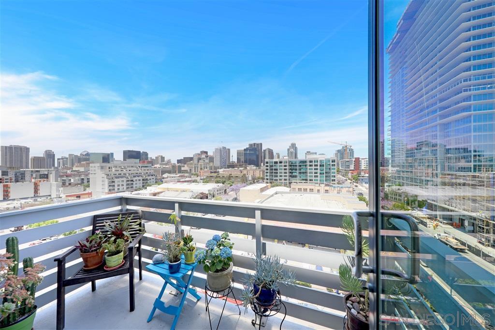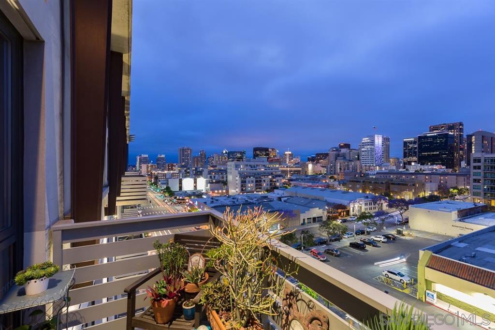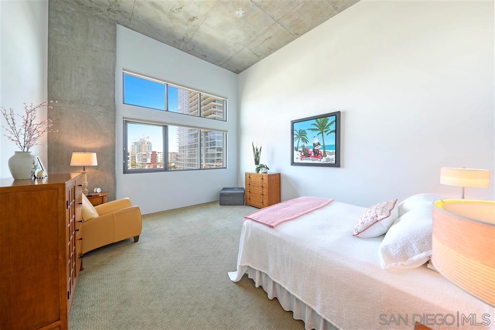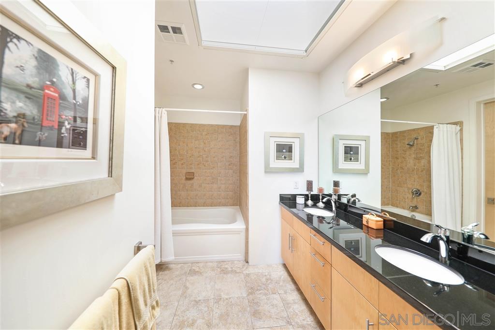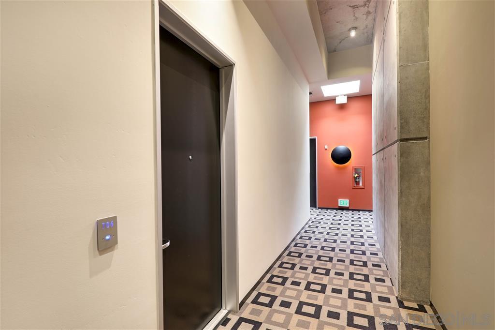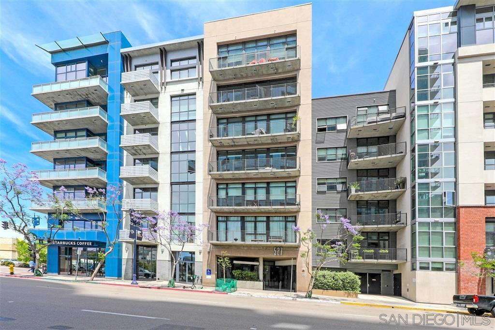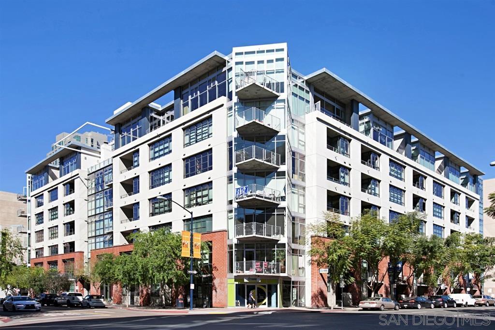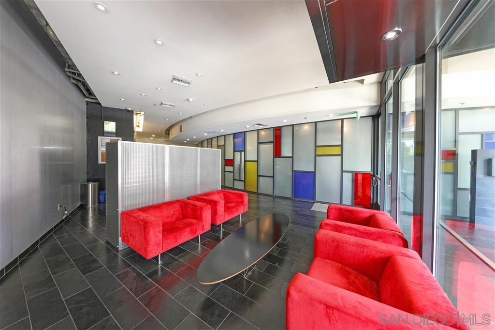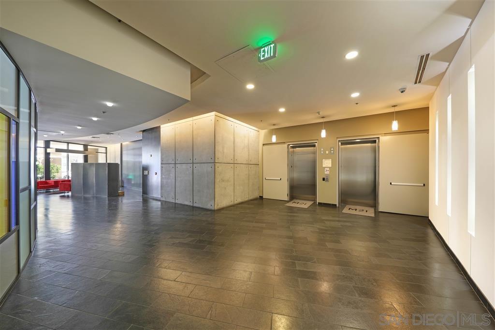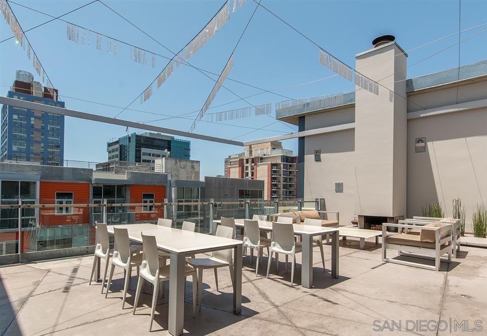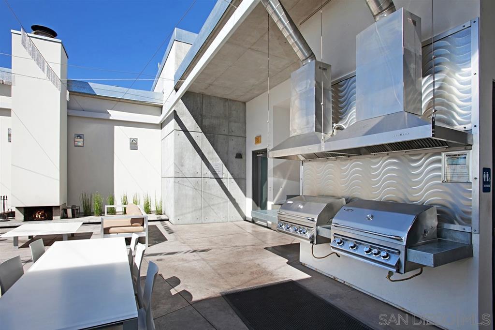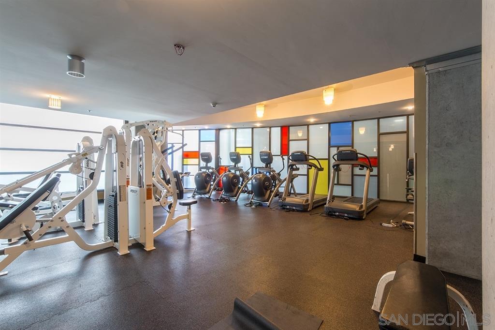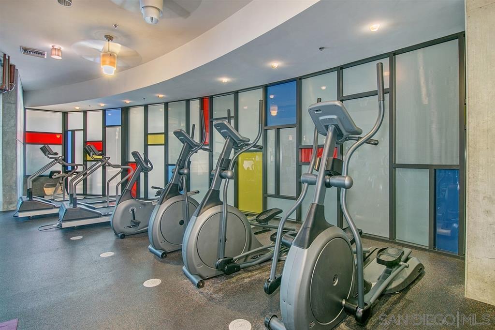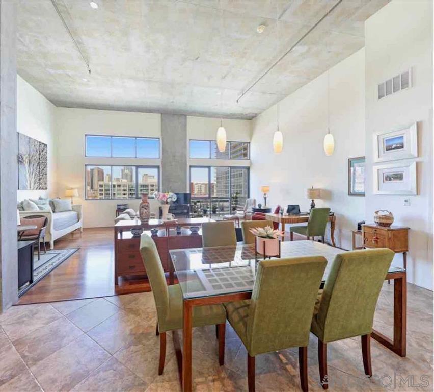527 10Th Ave #706, San Diego, CA 92101
$899,000
Price2
Beds2
Baths1,383
Sq Ft.
Rare Penthouse level M2i Loft located in the vibrant East Village. 15' Ceilings, expansive feeling of space, magnificent north facing city skyline views, large master suite, Walk in Closet, moderate HOA Fees, 2 side by side parking spaces and top floor skylights are just some of the features and special characteristics of this urban loft. Only 1 Bedroom has been built out providing tons of open floor plan space. M2i is known for modern lofts and urban style, roof top BBQ Lounge, and fitness center. List of Upgrades and Features include: Brazilian Hardwood flooring in Living room, Diagonal thin grout Floor tile in dinning area and kitchen, 7'solid upgraded hardwood doors throughout, Lightworks Custom Lighting in Kitchen and living room, Bedroom Hunter Douglas Blackout Duo Shades w Remote control on Skylight, Closet Factory Storage organizations in 3 closets, Upgrades Master Bath and sink faucets, Lifetime angle stops on all Hot/Cold Water Lines, Stainless appliances in Kitchen and granite countertops throughout both kitchen and baths.
Property Details
Virtual Tour, Parking / Garage, Listing Information
- Virtual Tour
- Virtual Tour
- Virtual Tour
- Parking Information
- # of Garage Parking Spaces: 2
- Garage Type: Assigned, Underground
- Listing Date Information
- LVT Date: 2022-03-02
Interior Features
- Bedroom Information
- # of Bedrooms: 2
- Master Bedroom Dimensions: 17x13
- Bedroom 2 Dimensions: Combo
- Bathroom Information
- # of Baths (Full): 2
- Fireplace Information
- Fireplace Information: Unknown
- Interior Features
- Equipment: Dishwasher, Disposal, Dryer, Microwave, Refrigerator, Washer, Electric Oven, Gas Range
- Flooring: Carpet, Tile, Wood
- Heating & Cooling
- Cooling: Central Forced Air
- Heat Source: Electric
- Heat Equipment: Forced Air Unit
- Laundry Information
- Laundry Location: Closet(Full Sized)
- Laundry Utilities: Electric
- Room Information
- Square Feet (Estimated): 1,383
- Dining Room Dimensions: Combo
- Family Room Dimensions: Combo
- Kitchen Dimensions: 10 x 10
- Living Room Dimensions: 25 x 35
- Loft, Living Room, Master Bedroom, Laundry, Master Bathroom, Walk-In Closet
Exterior Features
- Exterior Features
- Construction: Other (See Remarks)
- Patio: Balcony
- Building Information
- Year Built: 2005
- Turnkey
- # of Stories: 7
- Total Stories: 1
- Building Entrance Level: 1
- Entry Only
- Roof: Other (See Remarks)
- Mobile/Manufactured Home Information
- Configuration: Other (See Remarks)
- Configuration: Other (See Remarks)
- Skirting: Other (See Remarks)
Multi-Unit Information
- Multi-Unit Information
- # of Units in Complex: 230
- # of Units in Building: 230
- Community Information
- Features: BBQ, Exercise Room, Gated Community, Pet Restrictions, Recreation Area, Other (See Remarks)
Homeowners Association
- HOA Information
- Gym/Ex Room, Outdoor Cooking Area, Pet Rules, Barbecue, Fire Pit
- Fee Payment Frequency: Monthly
- HOA Fees Reflect: Per Month
- HOA Name: M2i HOA
- HOA Phone: 619-255-7682
- HOA Fees: $527
- HOA Fees (Total): $6,324
- HOA Fees Include: Common Area Maintenance, Exterior (Landscaping), Exterior Building Maintenance, Gas, Gated Community, Hot Water, Sewer, Trash Pickup, Water
- Other Fee Information
- Monthly Fees (Total): $527
Utilities
- Utility Information
- Cable Available, Electricity Available, Natural Gas Available
- Sewer Available
- Water Information
- Water Available
- Water Heater Type: Other (See Remarks)
Property / Lot Details
- Property Information
- # of Units in Building: 230
- # of Stories: 7
- Residential Sub-Category: Attached
- Residential Sub-Category: Attached
- Entry Level Unit: 7
- Sq. Ft. Source: Assessor Record
- Known Restrictions: CC&R's
- Unit Location: No Unit Above, Middle
- Property Features
- Other (See Remarks)
- Security: Gated Community
- Telecommunications: Cable (Coaxial), Wired High-Speed Internet
- Lot Information
- # of Acres (Approximate): 0.44
- Frontage: Other (See Remarks)
- Lot Size: 0 (Common Interest)
- Lot Size Source: Assessor Record
- View: City, Evening Lights, City Lights
- Land Information
- Topography: Level
Schools
Public Facts
Beds: 1
Baths: 2
Finished Sq. Ft.: 1,383
Unfinished Sq. Ft.: —
Total Sq. Ft.: 1,383
Stories: —
Lot Size: —
Style: Condo/Co-op
Year Built: 2005
Year Renovated: 2005
County: San Diego County
APN: 5351222366
