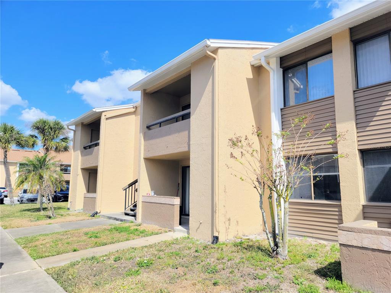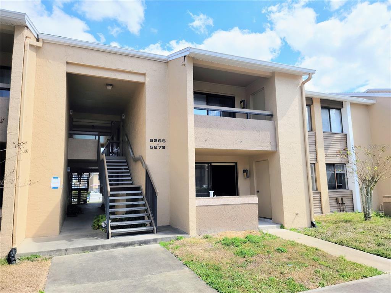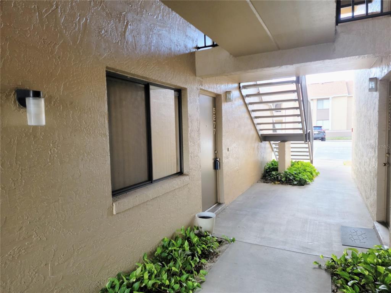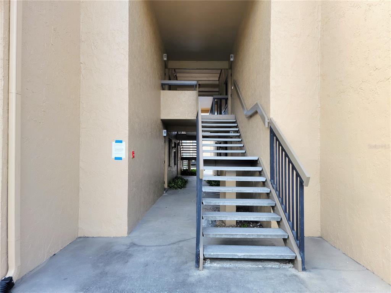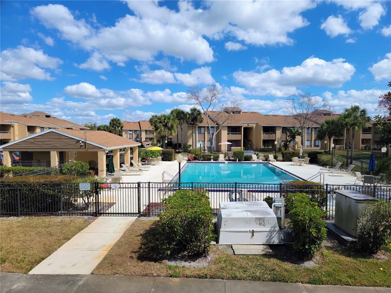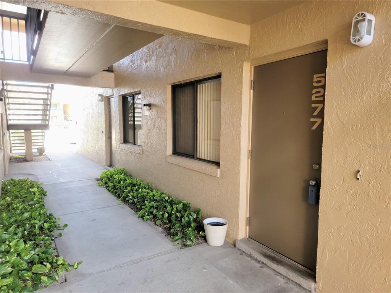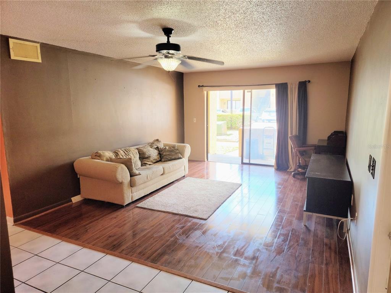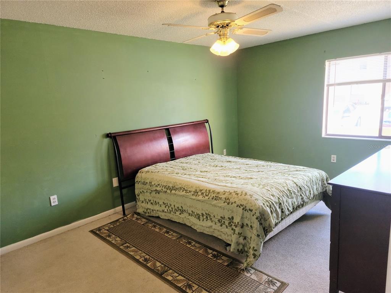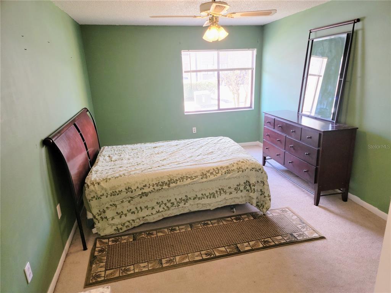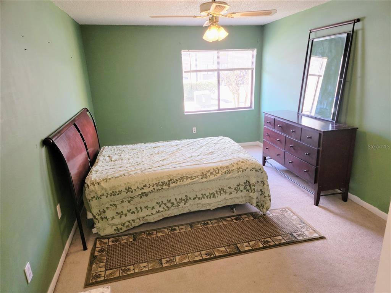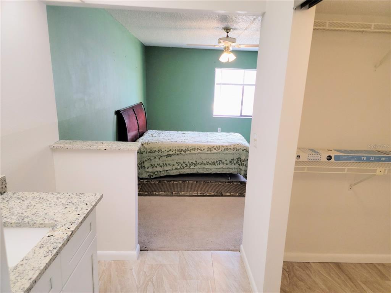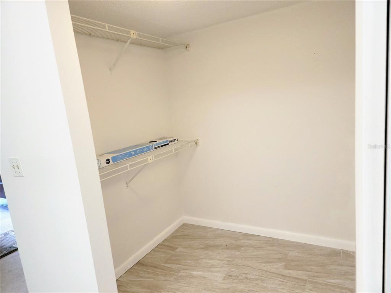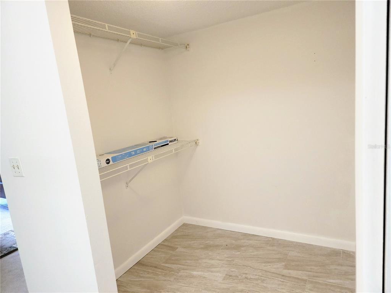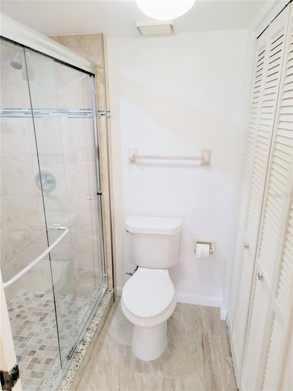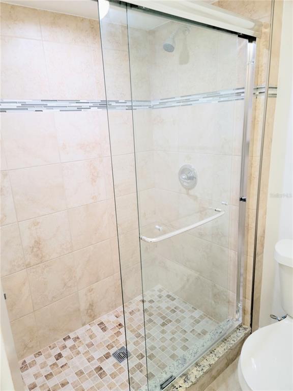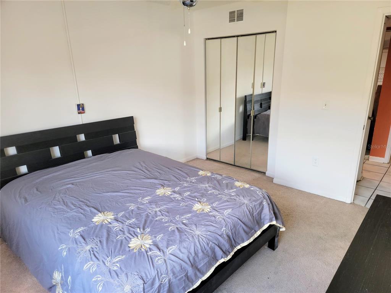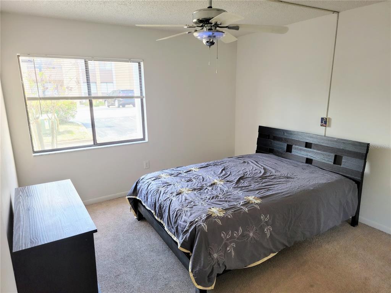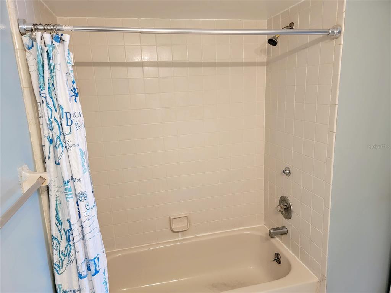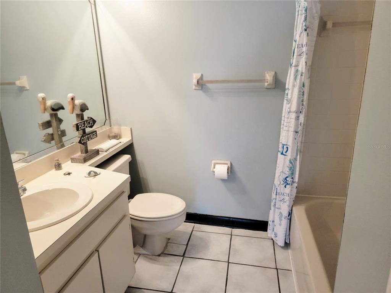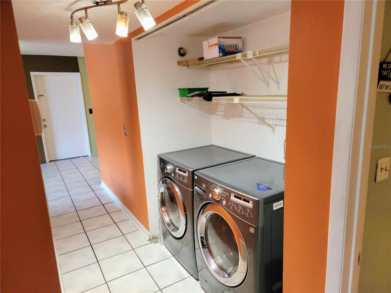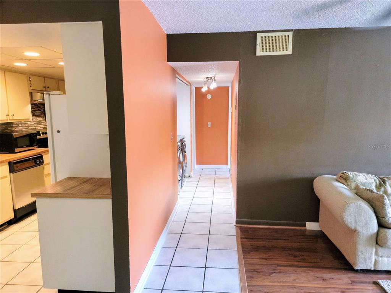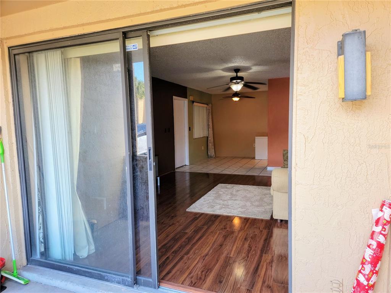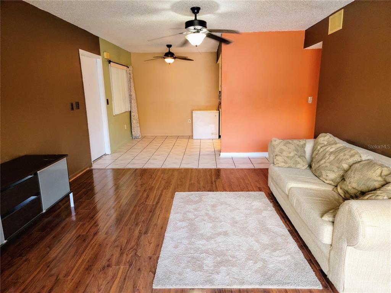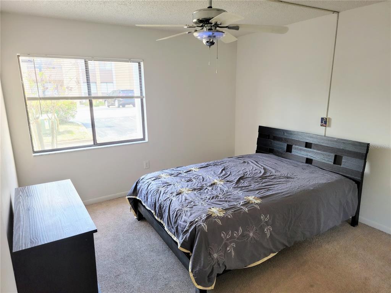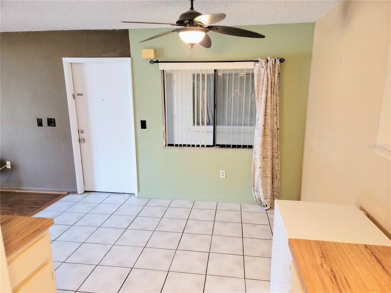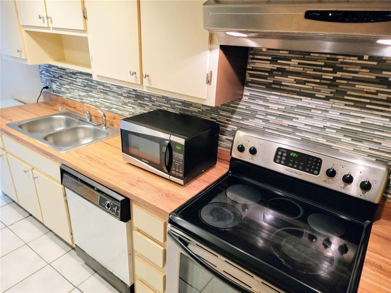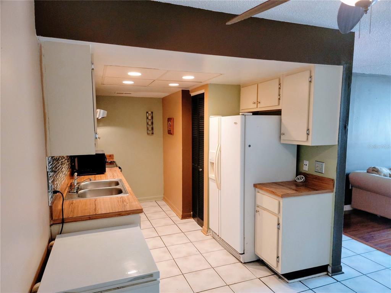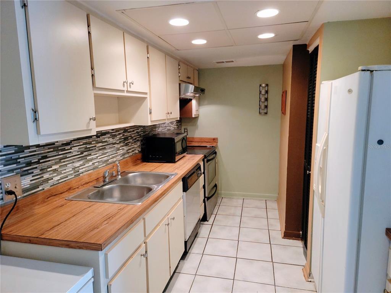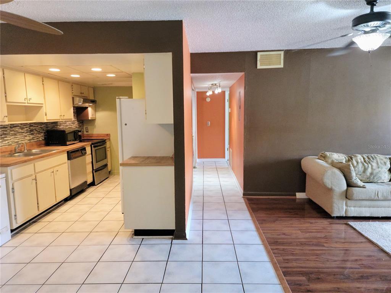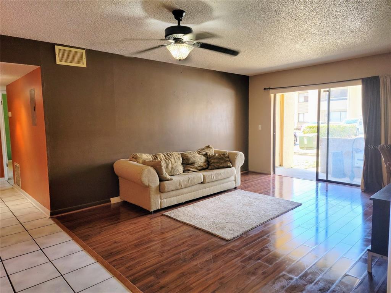5277 Vineland Rd #102, ORLANDO, FL 32811
$190,000
Price2
Beds2
Baths1,048
Sq Ft.
Well-maintained condo on the FIRST floor for your convenience. This unit has one assigned parking space right in front of the condo and is very close to guest parking. The association fee includes water, trash, exterior maintenance, exterior insurance, and a community pool. ROOF was replaced in 2018. AC is only a few years old and fairly NEW Washer Dryer. This community is conveniently located to I-4. Minutes from major attractions, shopping malls, outlets, and restaurants. As you enter the home, you are greeted by an open and spacious living room, along with a charming dining space and a lovely kitchen with a NEW backsplash. This home comes with two (2) spacious rooms versatile enough for any purpose. The rooms can be used either as an additional family use, extra storage, or your personal home office, plus, an expansive closet space! The spacious master bedroom is complete with a NEW walk-in closet and en-suite bathroom with all NEW Tiles throughout. The sliding doors in the living room lead to a relaxing porch with a separate STORAGE space.
Property Details
Virtual Tour, Parking / Garage, Homeowners Association, School / Neighborhood
- Virtual Tour
- Virtual Tour
- Parking Information
- Parking Features: Assigned, Guest
- HOA Information
- Association Name: Tamarind Condominiums/ Cassia Aguiar
- Has HOA
- Montly Maintenance Amount In Addition To HOA Dues: 0
- Association Fee Requirement: None
- Association Approval Required Y/N: 1
- Association Fee Includes: Common Area Taxes, Pool, Escrow Reserves Fund, Insurance, Maintenance Structure, Maintenance Grounds, Sewer, Water
- School Information
- Elementary School: Millennia Elementary
- Middle Or Junior High School: Southwest Middle
- High School: Dr. Phillips High
Interior Features
- Bedroom Information
- # of Bedrooms: 2
- Bathroom Information
- # of Full Baths (Total): 2
- Other Rooms Information
- # of Rooms: 3
- Heating & Cooling
- Heating Information: Electric
- Cooling Information: Central Air
- Interior Features
- Interior Features: Living Room/Dining Room Combo, Master Bedroom Main Floor
- Appliances: Convection Oven, Cooktop, Dryer, Refrigerator, Washer
- Flooring: Carpet, Ceramic Tile, Other
Exterior Features
- Building Information
- Construction Materials: Block
- Roof: Shingle
- Exterior Features
- Exterior Features: Sliding Doors, Storage
Multi-Unit Information
- Multi-Family Financial Information
- Total Annual Fees: 3456.00
- Total Monthly Fees: 288.00
- Multi-Unit Information
- Unit Number YN: 0
Utilities, Taxes / Assessments, Lease / Rent Details, Location Details
- Utility Information
- Water Source: Public
- Sewer: Public Sewer
- Utilities: Public
- Tax Information
- Tax Annual Amount: $432.94
- Tax Year: 2021
- Lease / Rent Details
- Lease Restrictions YN: 1
- Location Information
- Directions: From I-4, exit at Conroy Rd./West left on Vineland Rd. Go 2 miles and Tamarind is on the right.
Property / Lot Details
- Property Features
- Universal Property Id: US-12095-N-182329853004102-S-102
- Waterfront Information
- Waterfront Feet Total: 0
- Water View Y/N: 0
- Water Access Y/N: 0
- Water Extras Y/N: 0
- Property Information
- CDD Y/N: 0
- Homestead Y/N: 1
- Property Type: Residential
- Property Sub Type: Condominium
- Zoning: R-3B
- Lot Information
- Lot Size Acres: 0.21
- Road Surface Type: Asphalt
- Lot Size Square Meters: 854 Misc. Information, Subdivision / Building, Agent & Office Information
- Miscellaneous Information
- Third Party YN: 1
- Building Information
- MFR_BuildingNameNumber: 5277
- Information For Agents
- Non Rep Compensation: 0%
Listing Information
- Listing Information
- Buyer Agency Compensation: 2
- Previous Status: Active
- Backups Requested YN: 1
- Listing Date Information
- Days to Contract: 10
- Status Contractual Search Date: 2022-03-11
- Listing Price Information
- Calculated List Price By Calculated Sq Ft: 181.30
Home Information
- Green Information
- Green Verification Count: 0
- Direction Faces: North
- Home Information
- Living Area: 1048
- Living Area Units: Square Feet
- Living Area Source: Public Records
- Living Area Meters: 97.36
- Building Area Units: Square Feet
- Foundation Details: Slab
- Stories Total: 2
- Levels: One
Community Information
- Condo Information
- Floor Number: 1
- Monthly Condo Fee Amount: 288
- Condo Land Included Y/N: 0
- Condo Fees Term: Monthly
- Condo Fees: 288
- Community Information
- Community Features: Pool, Wheelchair Access
- Max Pet Weight: 35
Schools
Public Facts
Beds: 2
Baths: 2
Finished Sq. Ft.: 1,048
Unfinished Sq. Ft.: —
Total Sq. Ft.: 1,048
Stories: —
Lot Size: —
Style: Condo/Co-op
Year Built: 1985
Year Renovated: 1985
County: Orange County
APN: 292318853004102
