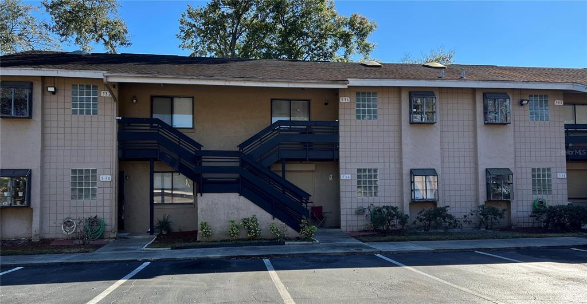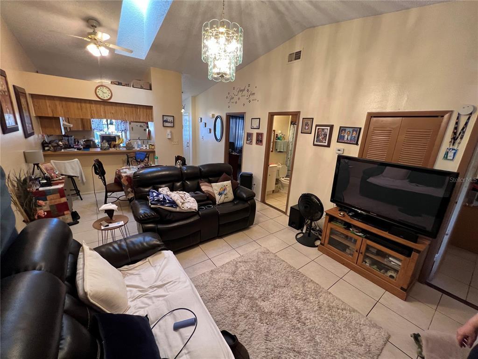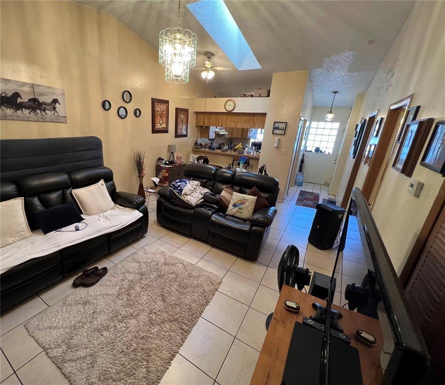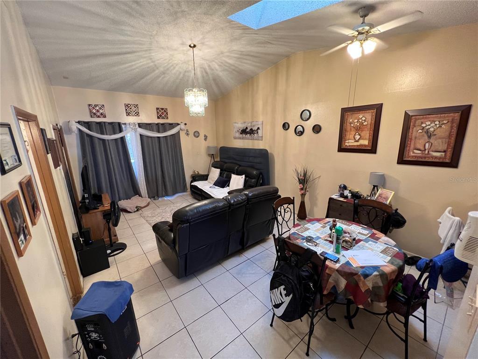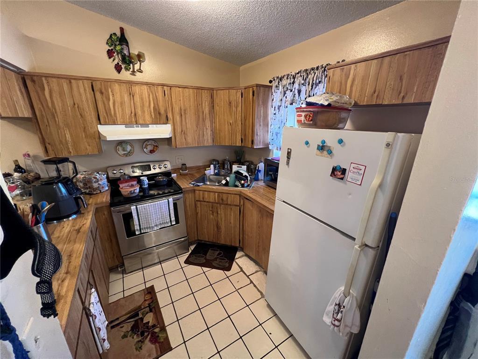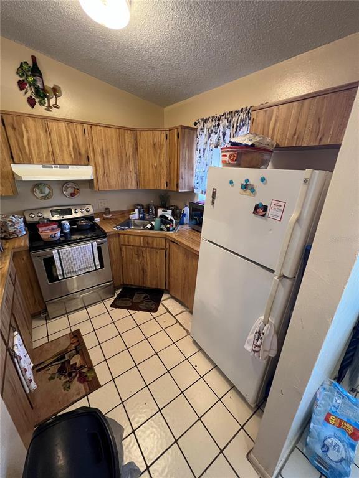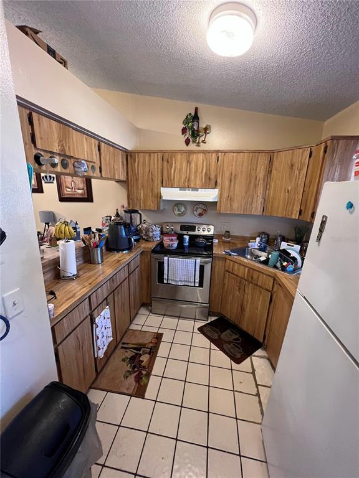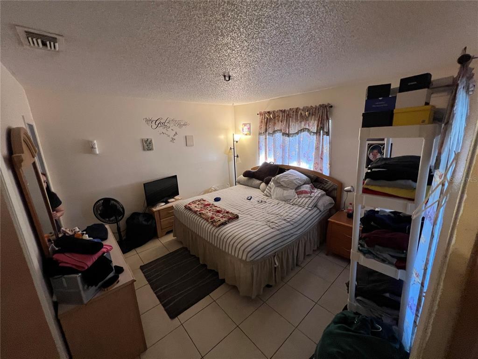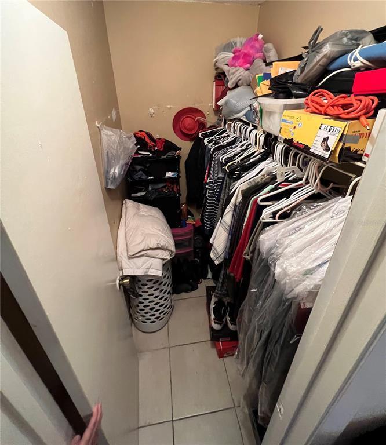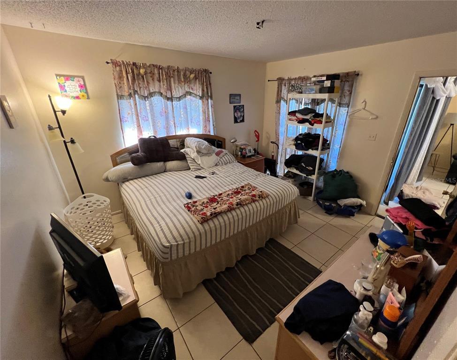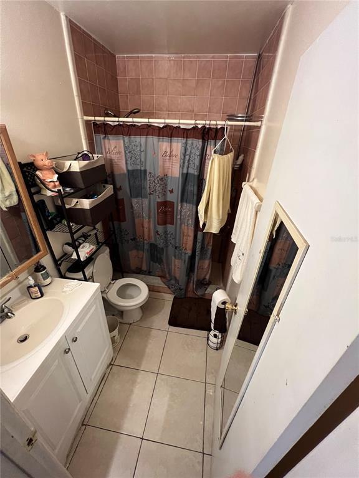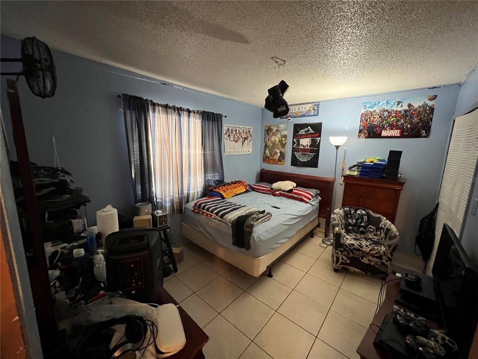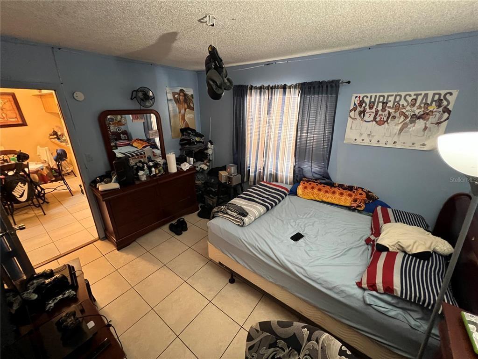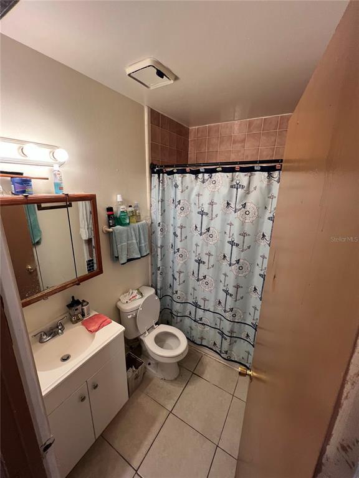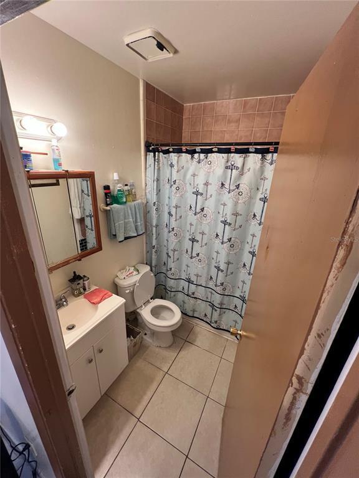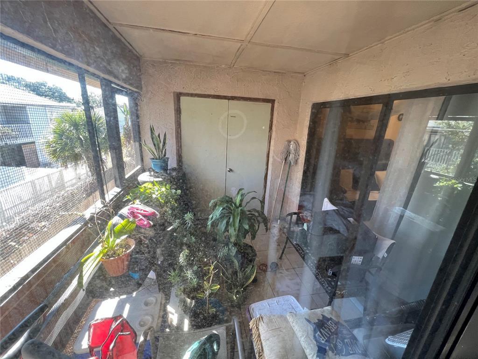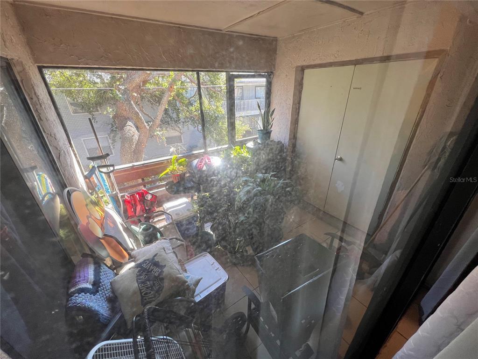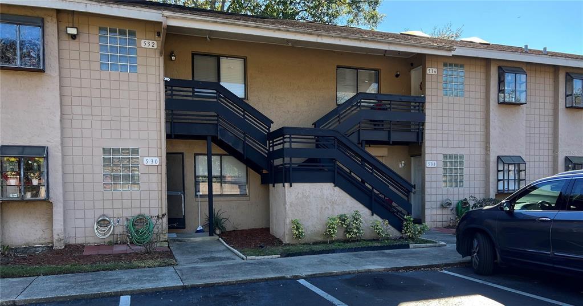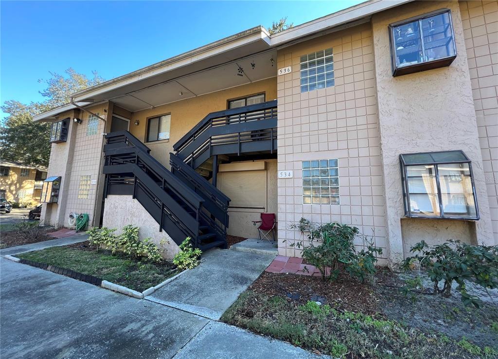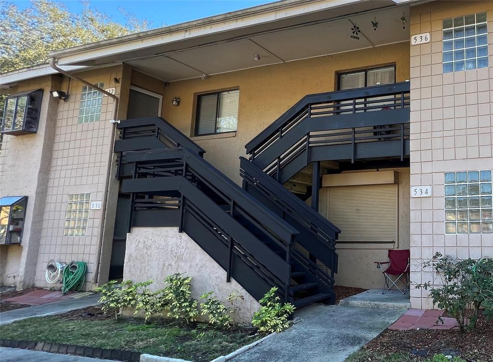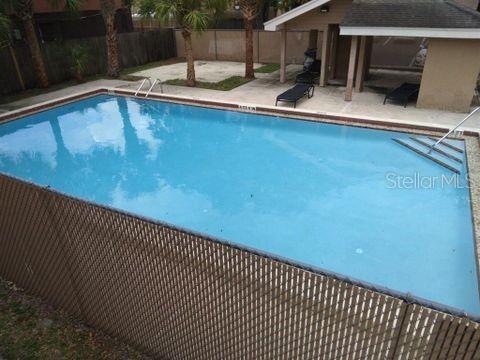536 Trellis Ct #536, ORLANDO, FL 32809
$128,400
Price2
Beds2
Baths863
Sq Ft.
CASH ONLY, ALERT! Very well maintained Condo 2 Bedroom 2 Bath, Ceramic tile throughout no Carpet!! NEW WATER HEATER. The master bedroom suite includes a full bath, walk-in closet, vaulted ceilings, enjoy a screened-in porch, and large living room for entertaining, Fully equipped kitchen with all appliances, tile throughout NO CARPET!!! Large balcony with storage. Excellent HOA Management just replaced the stairs in the building, very good maintenance to the pool, the roof has been replaced 3 years ago, LOW HOA, Open parking, Community pool. Excellent location close to dining, shopping Mall of Milleniun and just minutes from major highways, right across from Oak Ridge High School. Close to Downtown Orlando, HIGH ROI!!!Don't miss this excellent opportunity, Call and Schedule your Showing now!
Property Details
Virtual Tour, Homeowners Association, School / Neighborhood, Utilities
- Virtual Tour
- Virtual Tour
- HOA Information
- Association Name: Kathy Bolo
- Has HOA
- Montly Maintenance Amount In Addition To HOA Dues: 0
- Association Fee Requirement: Required
- Association Approval Required Y/N: 0
- Monthly HOA Amount: 248.00
- Association Amenities: Pool
- Association Fee: $248
- Association Fee Frequency: Monthly
- Association Fee Includes: Pool, Maintenance Structure, Maintenance Grounds, Pool
- School Information
- Elementary School: Lancaster Elem
- Middle Or Junior High School: Judson B Walker Middle
- High School: Oak Ridge High
- Utility Information
- Water Source: Public
- Sewer: Public Sewer
- Utilities: Cable Connected, Electricity Connected, Street Lights
Interior Features
- Bedroom Information
- # of Bedrooms: 2
- Bathroom Information
- # of Full Baths (Total): 2
- Other Rooms Information
- # of Rooms: 6
- Heating & Cooling
- Heating Information: Central
- Cooling Information: Central Air
- Interior Features
- Interior Features: High Ceilings, Living Room/Dining Room Combo, Skylight(s), Walk-in Closet(s)
- Appliances: Cooktop, Dishwasher, Disposal, Electric Water Heater, Microwave, Range, Refrigerator
- Flooring: Ceramic Tile, Vinyl
- Building Elevator YN: 0
Exterior Features
- Building Information
- Construction Materials: Block
- Roof: Shingle
- Exterior Features
- Exterior Features: Rain Gutters
Multi-Unit Information
- Multi-Family Financial Information
- Total Annual Fees: 2976.00
- Total Monthly Fees: 248.00
- Multi-Unit Information
- Unit Number YN: 0
Taxes / Assessments, Lease / Rent Details, Location Details, Misc. Information
- Tax Information
- Tax Annual Amount: $1,033.30
- Tax Year: 2021
- Lease / Rent Details
- Lease Restrictions YN: 1
- Location Information
- Directions: From Orange Avenue & Oakridge Rd go West onto Oakridge Rd, Left on Winegard Rd, then immediate Left into Winegard Condos.
- Miscellaneous Information
- Third Party YN: 1
Property / Lot Details
- Property Features
- Universal Property Id: US-12095-N-232329937003070-S-536
- Waterfront Information
- Waterfront Feet Total: 0
- Water View Y/N: 0
- Water Access Y/N: 0
- Water Extras Y/N: 0
- Property Information
- CDD Y/N: 0
- Homestead Y/N: 0
- Property Type: Residential
- Property Sub Type: Condominium
- Zoning: R-3
- Land Information
- Total Acreage: 0 to less than 1/4
- Lot Information
- Lot Size Acres: 0.14
- Road Surface Type: Asphalt
- Lot Size Square Meters: 555
Listing Information
- Listing Date Information
- Status Contractual Search Date: 2022-02-10
- Listing Price Information
- Calculated List Price By Calculated Sq Ft: 148.78
Home Information
- Green Information
- Green Verification Count: 0
- Direction Faces: West
- Home Information
- Living Area: 863
- Living Area Units: Square Feet
- Living Area Source: Public Records
- Living Area Meters: 80.18
- Building Area Units: Square Feet
- Foundation Details: Slab
- Stories Total: 2
- Levels: One
Community Information
- Condo Information
- Floor Number: 2
- Condo Land Included Y/N: 1
- Community Information
- Community Features: Pool
- Pets Allowed: Yes
- Max Pet Weight: 999 Subdivision / Building, Agent & Office Information
- Building Information
- MFR_BuildingNameNumber: 536
- Information For Agents
- Non Rep Compensation: 0%
Schools
Public Facts
Beds: —
Baths: —
Finished Sq. Ft.: —
Unfinished Sq. Ft.: —
Total Sq. Ft.: —
Stories: —
Lot Size: —
Style: Condo/Co-op
Year Built: —
Year Renovated: —
County: Orange County
APN: 23-23-29-9370-03-070
