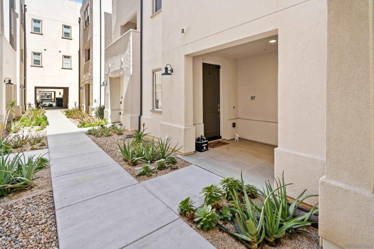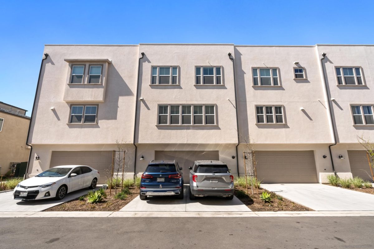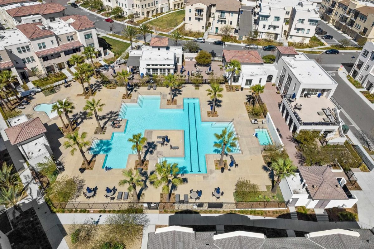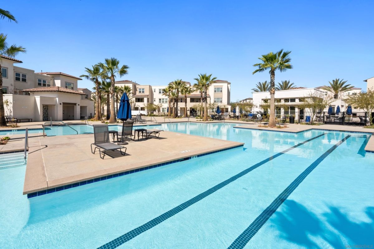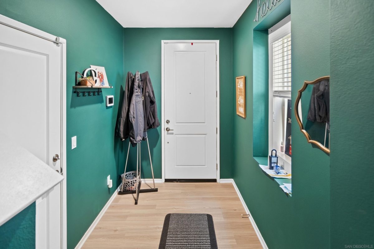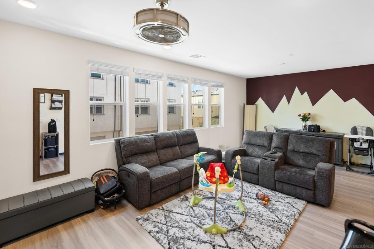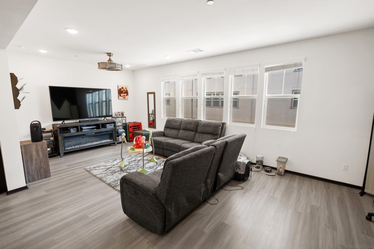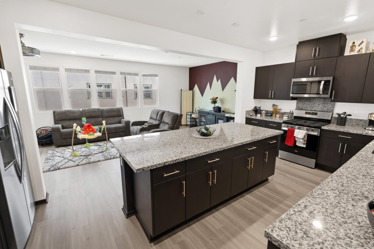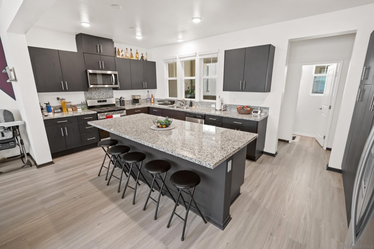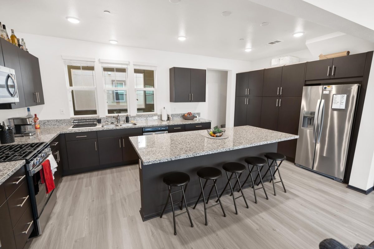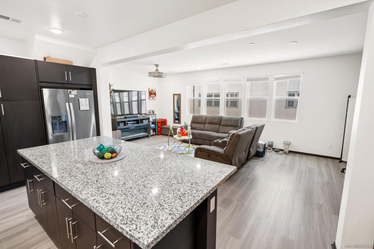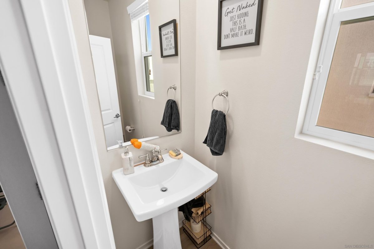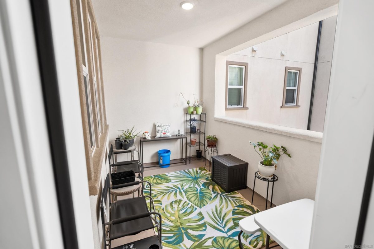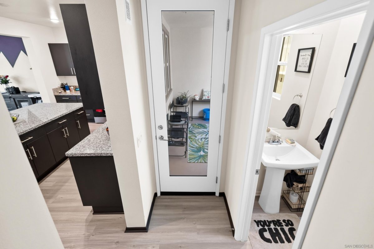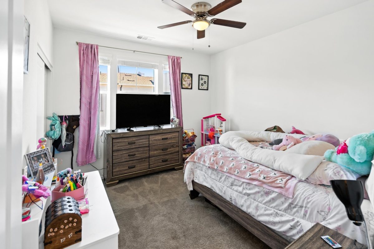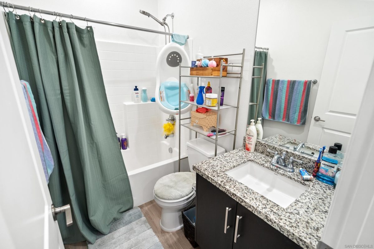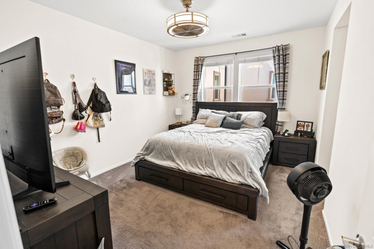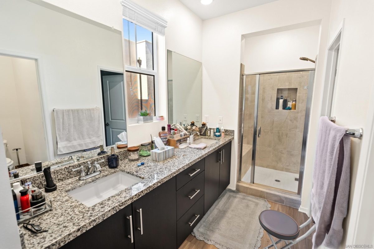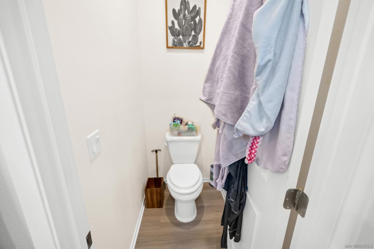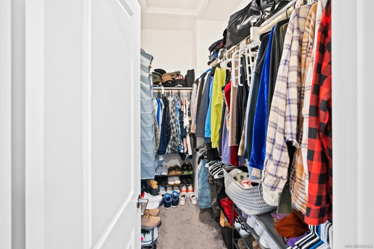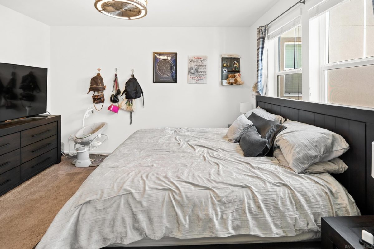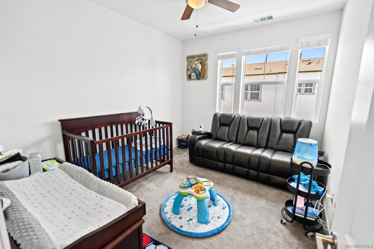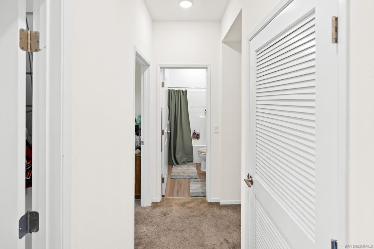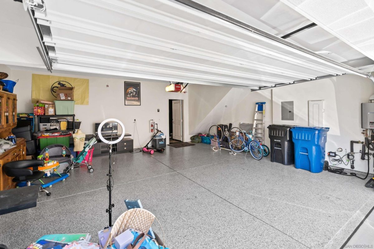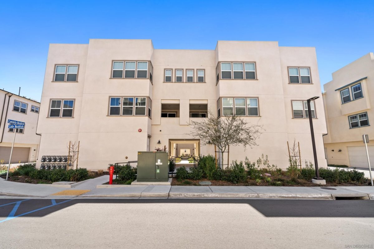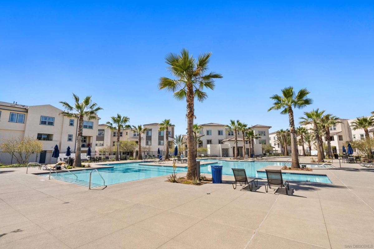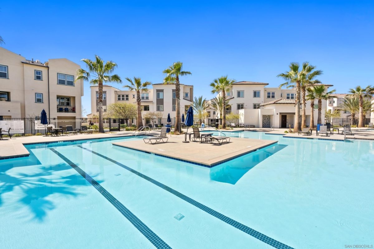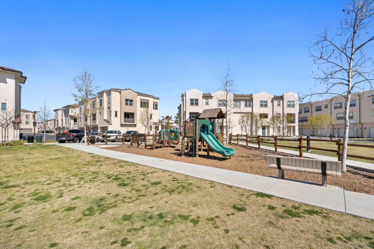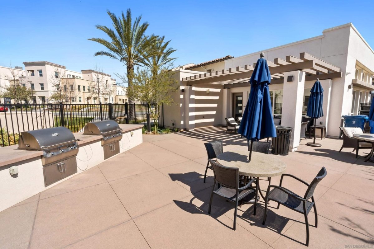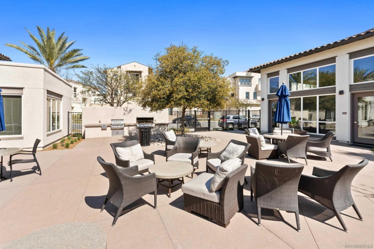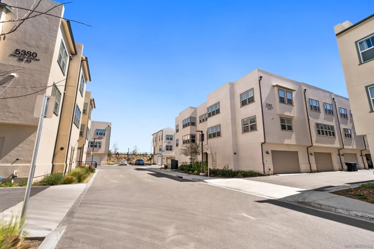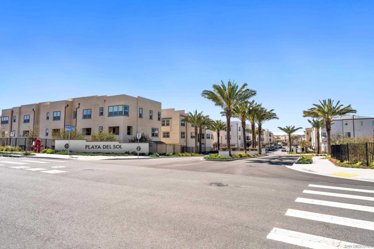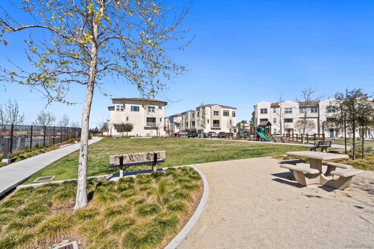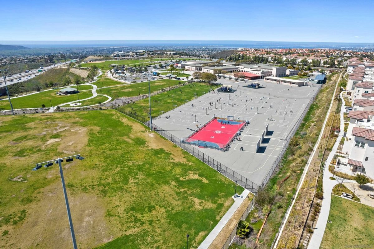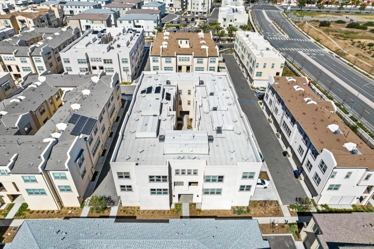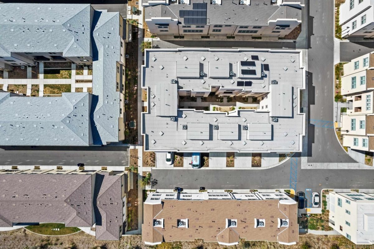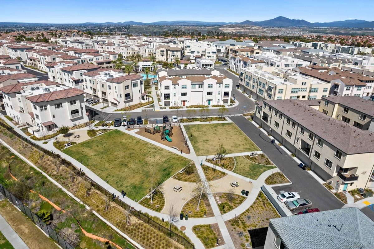5381 Calle Rockfish #57, San Diego, CA 92154
$625,000
Price3
Beds2.5
Baths1,595
Sq Ft.
Beautiful condo in the desirable Playa Del Sol community. The home features a two-car garage and two-car driveway. Large open floor plan on the kitchen/living room level, with beautiful cabinets and extra-large granite countertop island with dining seating, upgrades abound with stainless steel appliances, walk-out large, covered patio, and tons of natural light. All bedrooms are located on the third floor, with a large owner-suite connected to the ensuite bathroom, with a free-standing shower and extra-wide bathtub, dual vanities, and a walk-in closet. Stackable washer and dryer are also located on the third floor in a dedicated closet, conveniently located. The Playa Del Sol community features include a pool, spa, kiddie pool, gym, clubhouse, park, and so much more. This home is located near both 805 and 905 freeways, shopping, dining, and entertainment.
Property Details
Virtual Tour, Parking / Garage, Multi-Unit Information, Listing Information
- Virtual Tour
- Virtual Tour
- Virtual Tour
- Parking Information
- # of Garage Parking Spaces: 2
- # of Non-Garage Parking Spaces: 2
- Garage Type: Attached
- Non-Garage Parking: Permit/Decal, Guest Parking, Driveway - Concrete
- Multi-Unit Information
- # of Units in Complex: 199
- # of Units in Building: 1
- Listing Date Information
- LVT Date: 2022-03-10
Interior Features
- Bedroom Information
- # of Bedrooms: 3
- Master Bedroom Dimensions: 13x13
- Bedroom 2 Dimensions: 12 x 10
- Bedroom 3 Dimensions: 12 x 10
- Bathroom Information
- # of Baths (Full): 2
- # of Baths (1/2): 1
- Interior Features
- Equipment: Dishwasher, Disposal, Dryer, Fire Sprinklers, Garage Door Opener, Microwave, Refrigerator, Washer, 6 Burner Stove, Built In Range, Continuous Clean Oven, Convection Oven, Energy Star Appliances, Gas Oven, Ice Maker, Gas Range, Gas Cooking
- Heating & Cooling
- Cooling: Central Forced Air
- Heat Source: Natural Gas
- Heat Equipment: Forced Air Unit
- Laundry Information
- Laundry Location: Closet(Stacked)
- Laundry Utilities: Gas, Gas & Electric Dryer HU
- Room Information
- Square Feet (Estimated): 1,595
- Dining Room Dimensions: 24 x 12
- Family Room Dimensions: 24 x 12
- Kitchen Dimensions: 16 x 19
- Living Room Dimensions: 24 x 12
- Breakfast Area, Dining Area, Kitchen, Living Room, All Bedrooms Up
Exterior Features
- Exterior Features
- Construction: Stucco
- Fencing: Gate
- Building Information
- Year Built: 2020
- # of Stories: 3
- Total Stories: 3
- Roof: Shingle
- Pool Information
- Pool Type: Below Ground, Community/Common
Homeowners Association
- HOA Information
- Fee Payment Frequency: Monthly
- HOA Fees Reflect: Per Month
- HOA Name: PLAYA DEL SOL MASTER ASSO
- HOA Phone: 800-527-3914
- HOA Fees: $343
- HOA Fees (Total): $4,116
- HOA Fees Include: Common Area Maintenance, Exterior (Landscaping), Exterior Building Maintenance, Gated Community, Limited Insurance, Roof Maintenance, Clubhouse Paid
- Other Fee Information
- Monthly Fees (Total): $480
- CFD/Mello-Roos Fees: $1,643
- CFD/Mello-Roos Fees Reflect: Per Year
- CFD/Mello-Roos Payment Frequency: Annual
Utilities
- Utility Information
- Sewer Connected
- Water Information
- Meter on Property, Public
Property / Lot Details
- Property Information
- # of Units in Building: 1
- # of Stories: 3
- Residential Sub-Category: Attached
- Residential Sub-Category: Attached
- Entry Level Unit: 1
- Sq. Ft. Source: Assessor Record
- Known Restrictions: CC&R's
- Lot Information
- Lot Size: 0 (Common Interest)
- Lot Size Source: Assessor Record
- Land Information
- Topography: Level
Schools
Public Facts
Beds: 3
Baths: 3
Finished Sq. Ft.: 1,595
Unfinished Sq. Ft.: —
Total Sq. Ft.: 1,595
Stories: —
Lot Size: —
Style: Condo/Co-op
Year Built: 1920
Year Renovated: 1920
County: San Diego County
APN: 6450407957
