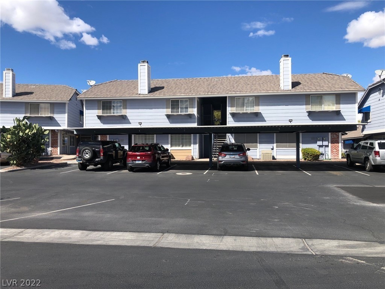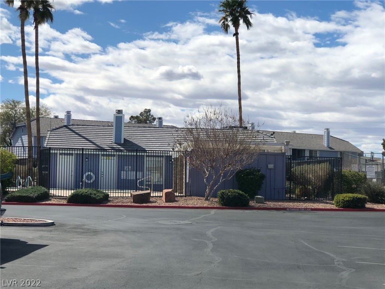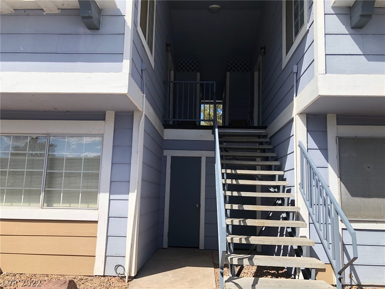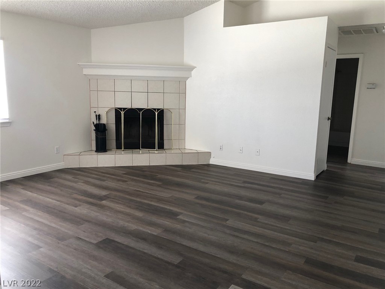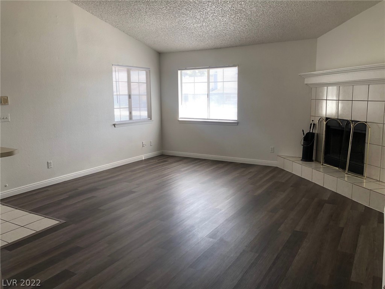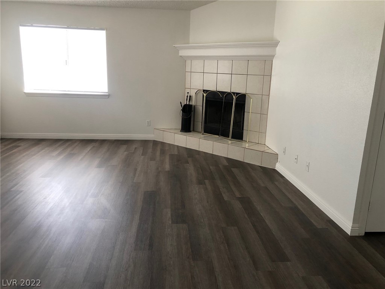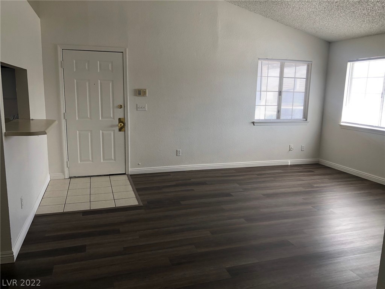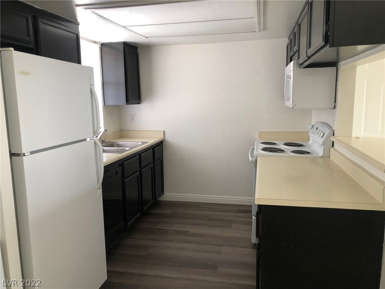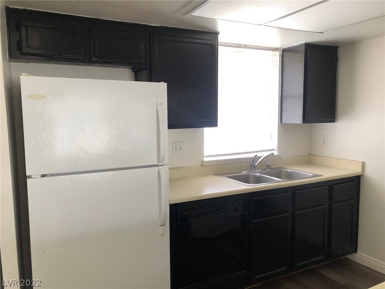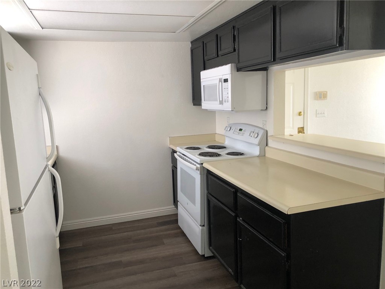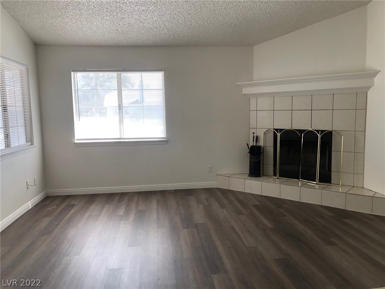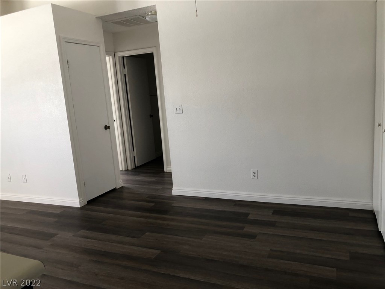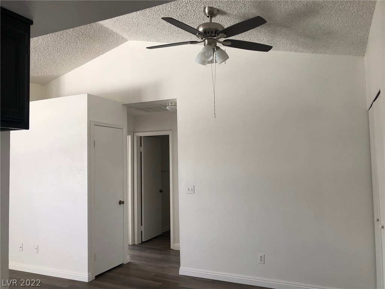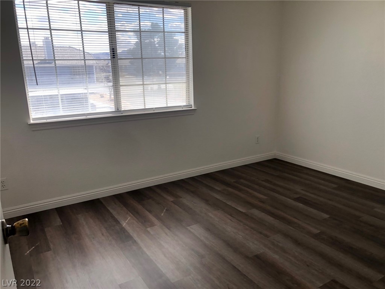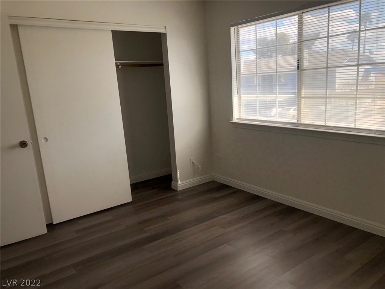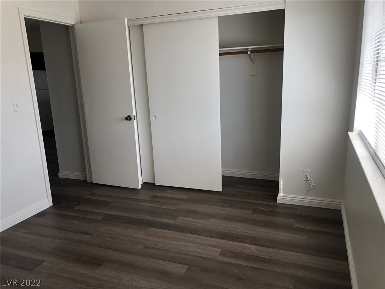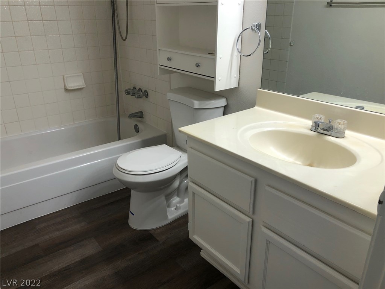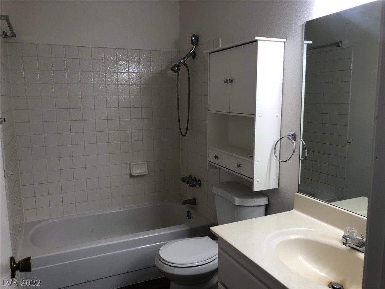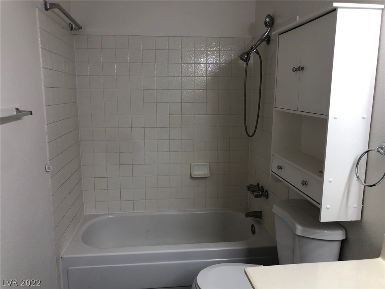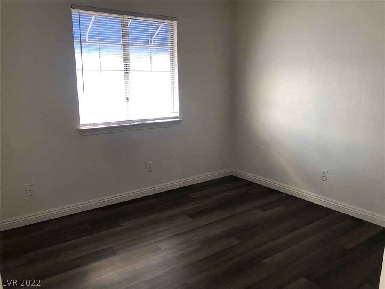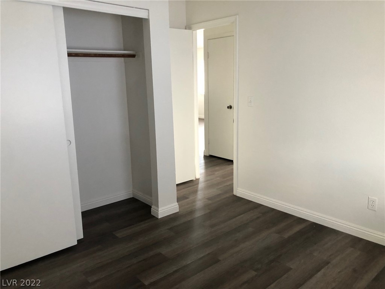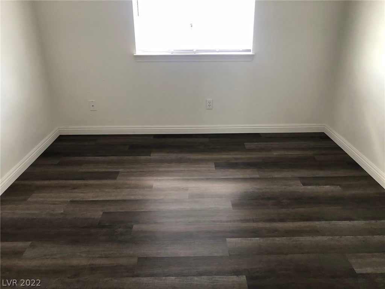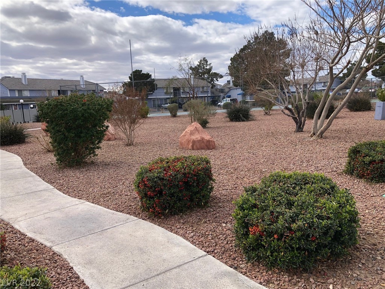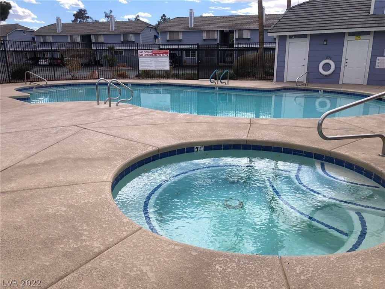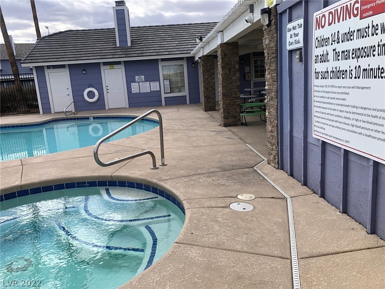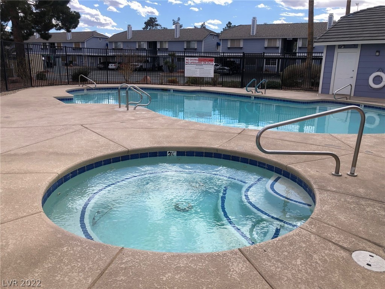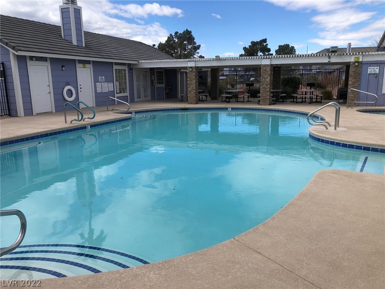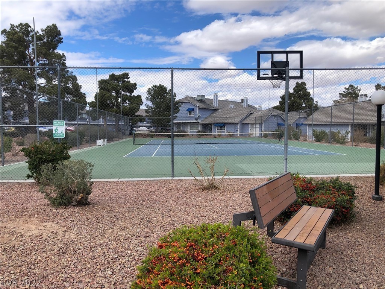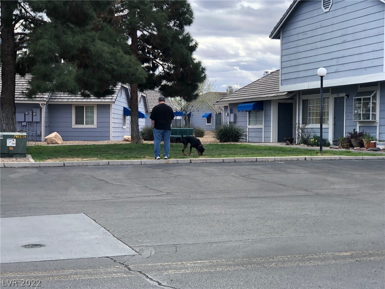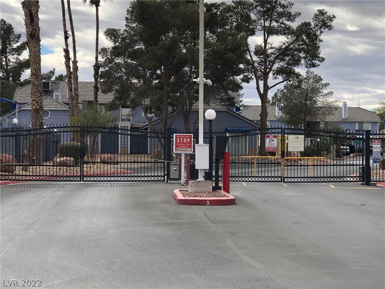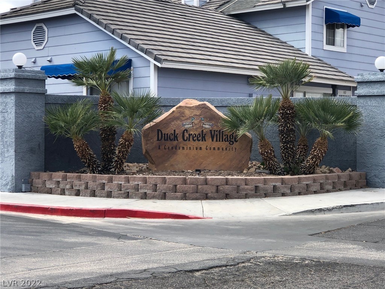5419 Centurion Ct #202, Las Vegas, NV 89122
$162,500
Price2
Beds1
Baths806
Sq Ft.
Great condo in gated community with Club house, Pool, Spa, Tennis and Basketball court. Picnic and Pet area. Unit has all new vinyl waterproof blank floors through out. New microwave. Large living room with view of pool and spa, Lovely fireplace in living room with raised hearth. Breakfast bar, New ceiling fan in dining area, Kitchen has garden window. New paint, blinds and professionally cleaned. A/C is fairly new, less than a year old. Washer/Dryer and all appliances included. Association fee includes water, sewer and trash. HOA has rental restriction, please verify with HOA for details. Home is waiting for you!
Property Details
Virtual Tour, Homeowners Association, School / Neighborhood, Taxes / Assessments
- Virtual Tour
- Virtual Tour
- HOA Information
- Has Home Owners Association
- Association Name: Duck Creek Village
- Association Fee: $194
- Monthly
- Association Fee Includes: Association Management, Common Areas, Maintenance Grounds, Recreation Facilities, Sewer, Taxes, Trash, Water
- Association Amenities: Gated, Pool, Spa/Hot Tub, Tennis Court(s)
- School
- Elementary School: Cunningham Cynthia,Cunnngham
- Middle Or Junior School: Cortney Francis
- High School: Basic Academy
- Tax Information
- Annual Amount: $312
Interior Features
- Bedroom Information
- # of Bedrooms Possible: 2
- Bathroom Information
- # of Full Bathrooms: 1
- Room Information
- # of Rooms (Total): 5
- Laundry Information
- Features: Laundry Closet, Main Level, Laundry Room
- Fireplace Information
- Has Fireplace
- # of Fireplaces: 1
- Features: Electric, Living Room
- Equipment
- Appliances: Built-In Electric Oven, Dryer, Dishwasher, Electric Cooktop, Electric Range, Disposal, Microwave, Refrigerator, Washer
- Interior Features
- Window Features: Blinds, Window Treatments
- Flooring: Carpet, Laminate, Tile
- Other Features: Ceiling Fan(s), Window Treatments
Parking / Garage
- Garage/Carport Information
- Has Carport
- # of Carport Spaces: 1
- Parking
- Features: Assigned, Covered, Detached Carport, Guest
Exterior Features
- Building Information
- Stories: 2
- Year Built Details: RESALE
- Roof Details: Pitched, Tile
- Exterior Features
- Exterior Features: Handicap Accessible, Sprinkler/Irrigation
- Security Features: Gated Community
- Fencing: Block, Full
- Pool Information
- Pool Features: Community
Utilities
- Utility Information
- Utilities: Cable Available, Underground Utilities
- Electric: Photovoltaics None
- Sewer: Public Sewer
- Water Source: Public
- Heating & Cooling
- Has Cooling
- Cooling: Central Air, Electric
- Has Heating
- Heating: Central, Electric
Property / Lot Details
- Lot Information
- Lot Features: Drip Irrigation/Bubblers, Desert Landscaping, Landscaped, Zero Lot Line
- Road Surface Type: Paved
- Property Information
- Has View
- Direction Faces: South
- Resale
- Zoning Description: Single Family
Location Details
- Community Information
- Community Features: Pool
- Location Information
- Distance To Sewer Comments: Public
- Distance To Water Comments: Public
Schools
Public Facts
Beds: 2
Baths: 1
Finished Sq. Ft.: 806
Unfinished Sq. Ft.: —
Total Sq. Ft.: 806
Stories: 1
Lot Size: —
Style: Condo/Co-op
Year Built: 1987
Year Renovated: 1987
County: Clark County
APN: 16127313092
