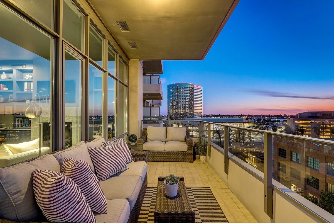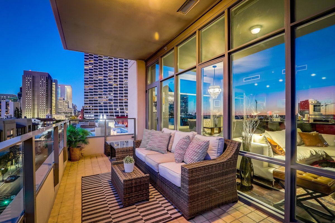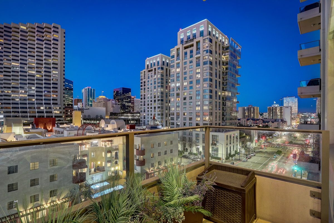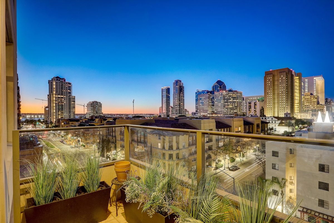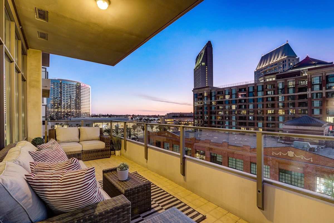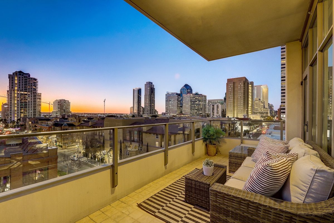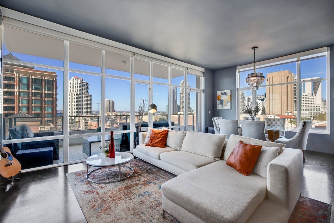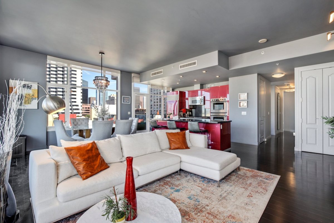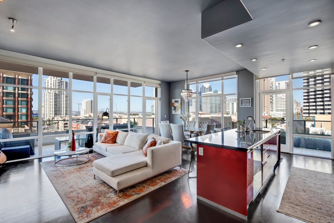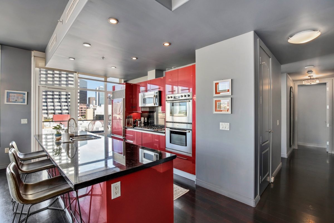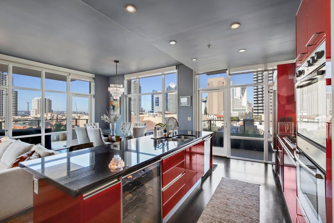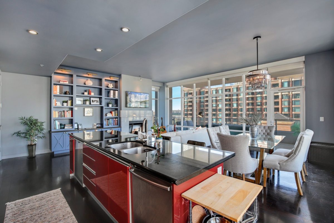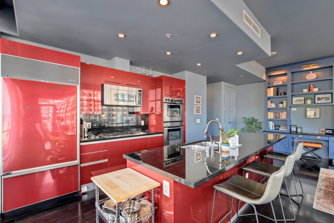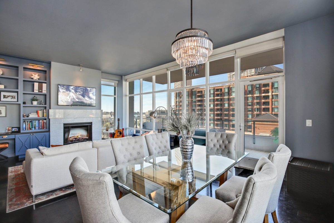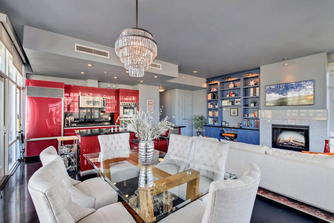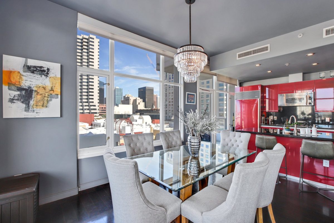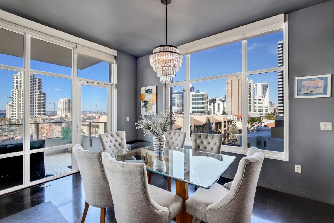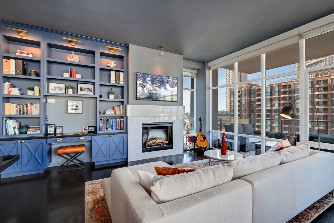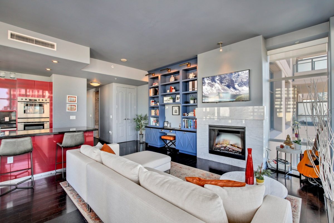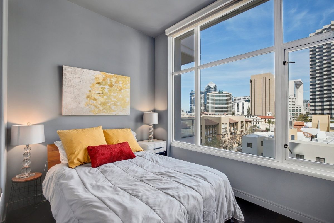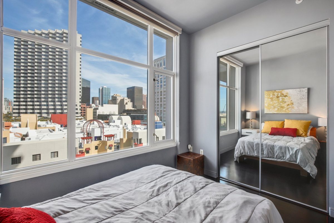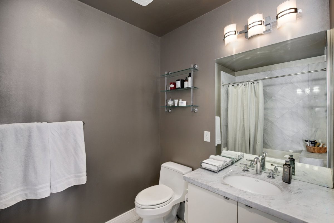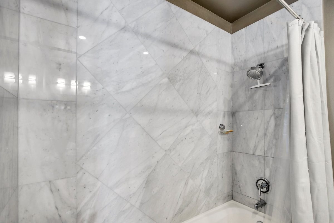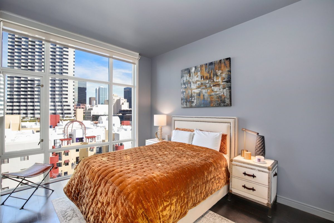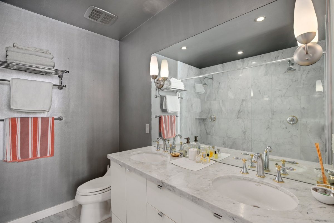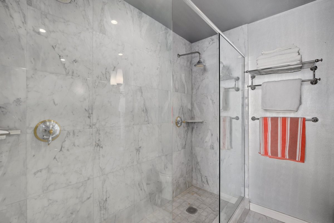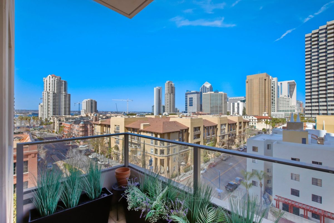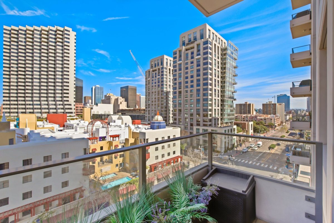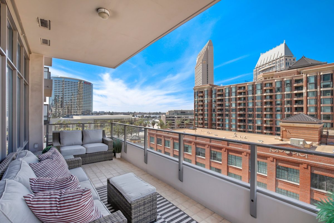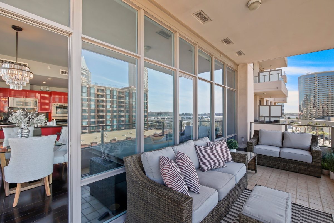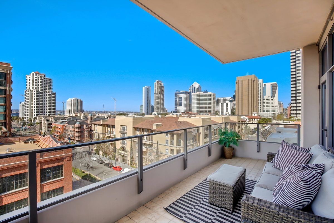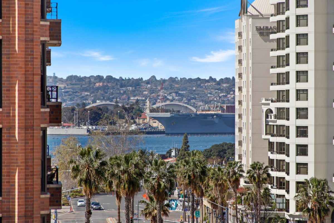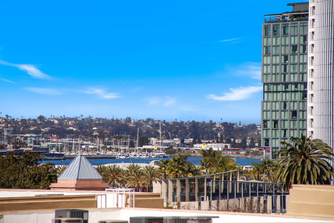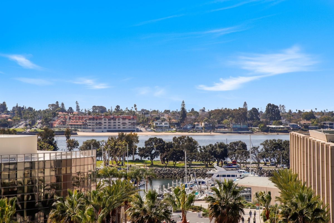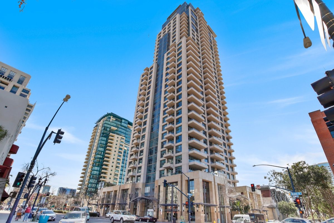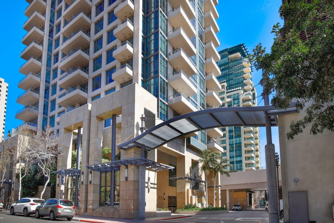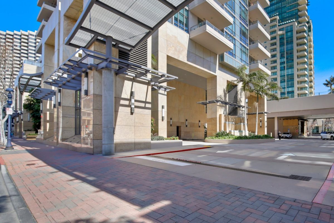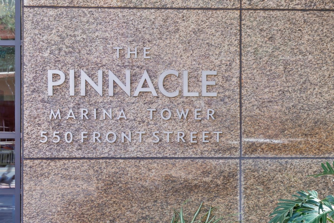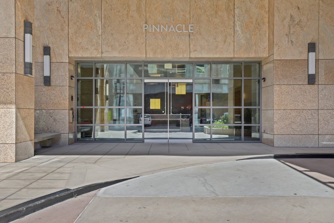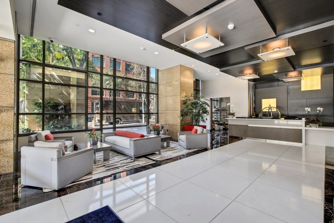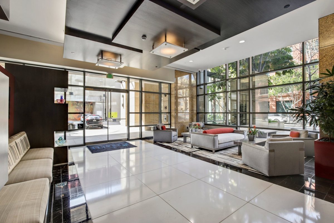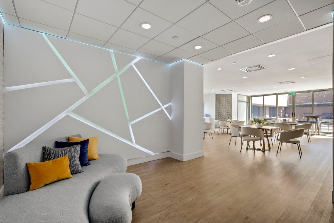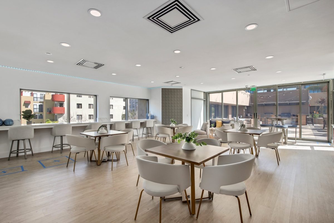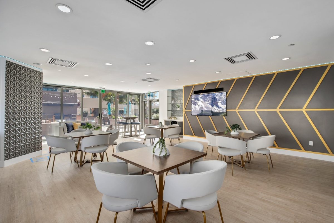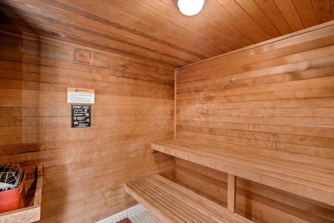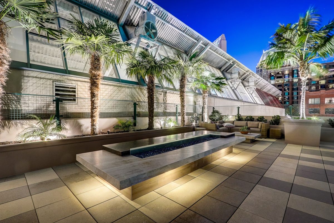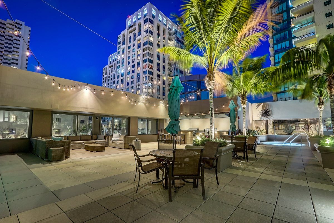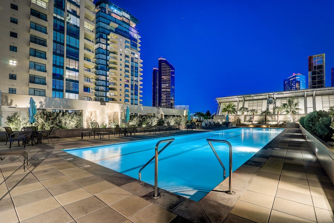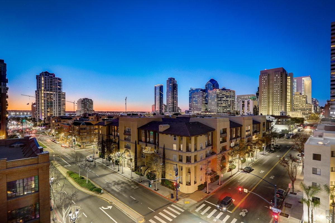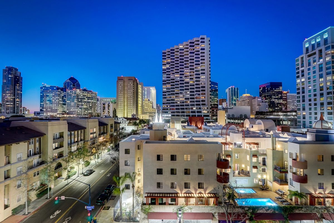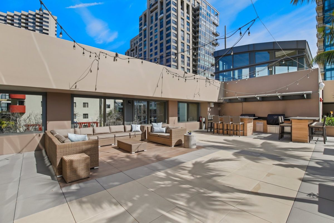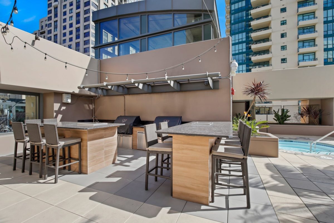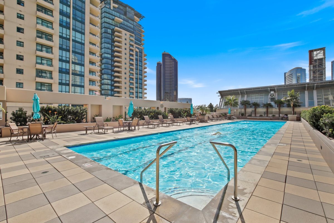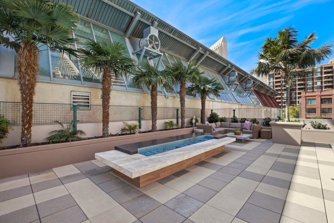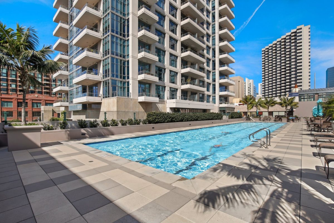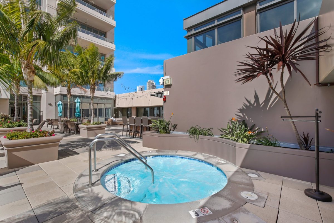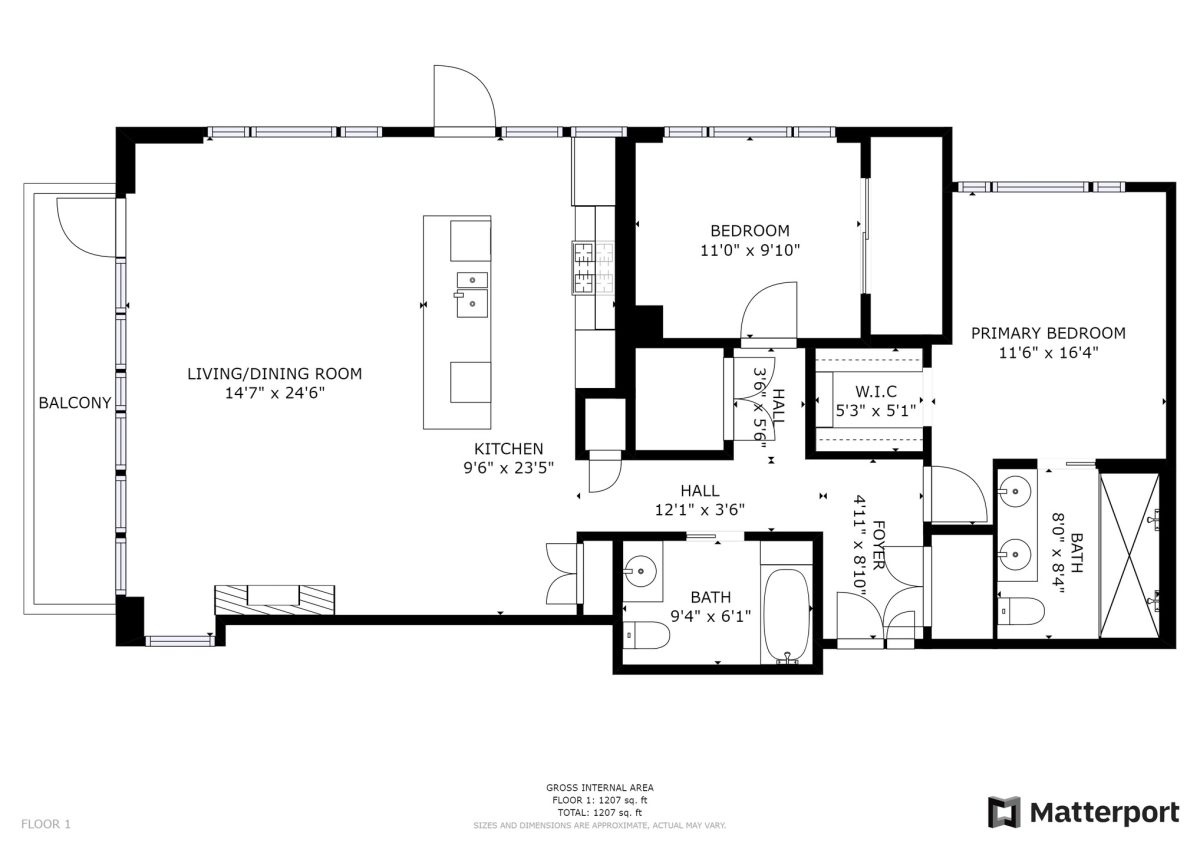550 Front St #605, San Diego, CA 92101
$1,150,000
Price2
Beds2
Baths1,297
Sq Ft.
Experience luxurious living at Pinnacle! As you enter you will gaze upon dramatic 10 foot ceilings surrounded by a wall of wide, bright windows that allow you to enjoy sweeping panoramic views of the marina, bay and twinkling city lights. Designer finishes throughout add elegance and style from built-in cabinetry, automated blinds, and stunning flooring, you will be dazzled by the meticulous detailing. The kitchen is a Chef’s delight with modern cabinetry, sleek countertops, stainless steel appliances including a Subzero refrigerator, Bosch 5-burner cooktop, double oven & dishwasher, plus a spacious eat-at island with a built-in wine fridge. Imagine yourself sitting on one of the two balconies, sipping your favorite beverage and soaking in the idyllic San Diego weather, spectacular sunsets and starry skies all year long! The primary suite will be your sweet escape with large windows that bathe the space in natural light and a spa-like en suite bathroom boasting of a large step-in shower, double sink vanity and custom lighting. Dual closets are equipped with organizers to keep everything in its place. The two assigned tandem parking spaces in the underground garage will make parking a breeze, even though you won’t need to drive too often as everything you need is found within blocks of this community. An assigned storage unit provides extra storage space too. Pinnacle is conveniently located in the heart of the Marina district providing easy access to grocery stores, restaurants, the waterfront, plus the Gaslamp, East Village, Embarcadero, Little Italy and Convention Center. Residents enjoy luxurious amenities including 24-hour security, concierge, state-of-the art fitness center with steam and sauna rooms, Olympic-style pool, a spa, an outdoor kitchen with BBQ area, a gas fire pit, a meeting room outfitted with kitchen facilities, furnished guest suite, and a theater room. To see it is to love it!
Property Details
Virtual Tour, Parking / Garage
- Virtual Tour
- Virtual Tour
- Virtual Tour
- Virtual Tour
- Virtual Tour
- Parking Information
- # of Garage Parking Spaces: 2
- Garage Type: Assigned, Tandem, Underground
Interior Features
- Bedroom Information
- # of Bedrooms: 2
- Master Bedroom Dimensions: 16x12
- Bedroom 2 Dimensions: 11 x 10
- Bathroom Information
- # of Baths (Full): 2
- Fireplace Information
- # of Fireplaces(s): 1
- Fireplace Information: Fireplace in Living Room
- Interior Features
- High Ceilings (9 Feet+)
- Equipment: Dishwasher, Disposal, Garage Door Opener, Microwave, Refrigerator, Trash Compactor, Water Filtration, Convection Oven, Double Oven, Gas Stove, Ice Maker, Self Cleaning Oven, Vented Exhaust Fan, Built-In, Counter Top
- Flooring: Laminate, Wood, Marble
- Heating & Cooling
- Cooling: Central Forced Air
- Heat Source: Electric, Natural Gas
- Heat Equipment: Forced Air Unit, High Efficiency
- Laundry Information
- Laundry Location: Closet(Stacked)
- Laundry Utilities: Electric, Washer Hookup
- Room Information
- Square Feet (Estimated): 1,297
- Dining Room Dimensions: Combo
- Family Room Dimensions:
- Kitchen Dimensions: 24 x 10
- Living Room Dimensions: 25 x 15
- Dining Area, Storage Room, Kitchen, Living Room, Master Bedroom, Master Bathroom
Exterior Features
- Exterior Features
- Construction: Cement Siding, Glass
- Fencing: Security
- Building Information
- Year Built: 2005
- # of Stories: 41
- Total Stories: 1
- Roof: Concrete
- Pool Information
- Pool Type: Community/Common
- Spa: Community/Common
Multi-Unit Information
- Multi-Unit Information
- # of Units in Complex: 187
- # of Units in Building: 187
- Community Information
- Features: BBQ, Concierge, Exercise Room, Pool, Recreation Area, Sauna, Spa/Hot Tub
Homeowners Association
- HOA Information
- Banquet Facilities, Billiard Room, Club House, Controlled Access, Gym/Ex Room, Meeting Room, Outdoor Cooking Area, Pet Rules, Pets Permitted, Spa, Storage Area, Barbecue, Fire Pit, Pool, Security
- Fee Payment Frequency: Monthly
- HOA Fees Reflect: Per Month
- HOA Name: Pinnacle
- HOA Phone: 619-533-7960
- HOA Fees: $1,299
- HOA Fees (Total): $15,588
- HOA Fees Include: Common Area Maintenance, Exterior (Landscaping), Exterior Building Maintenance, Gated Community, Hot Water, Sewer, Termite Control, Trash Pickup, Water, Pest Control, Security, Clubhouse Paid, Concierge
- Other Fee Information
- Monthly Fees (Total): $1,299
Utilities
- Utility Information
- Sewer Connected
- Water Information
- Water Available
Property / Lot Details
- Property Information
- # of Units in Building: 187
- # of Stories: 41
- Residential Sub-Category: Attached
- Residential Sub-Category: Attached
- Approximate Living Space: 1,000 to 1,499 Sq. Ft.
- Entry Level Unit: 6
- Sq. Ft. Source: Assessor Record
- Known Restrictions: CC&R's
- Unit Location: 2+ common walls
- Sign on Property: No
- Lot Information
- Lot Size: 0 (Common Interest)
- Lot Size Source: Assessor Record
- View: Bay, City, Evening Lights, Marina
- Land Information
- Topography: Level
Listing Information
- Listing Date Information
- LVT Date: 2022-02-25 ### Buyer's Agent Commission
- 2%
Schools
Public Facts
Beds: 2
Baths: 2
Finished Sq. Ft.: 1,297
Unfinished Sq. Ft.: —
Total Sq. Ft.: 1,297
Stories: —
Lot Size: —
Style: Condo/Co-op
Year Built: 2005
Year Renovated: 2005
County: San Diego County
APN: 5350420929
