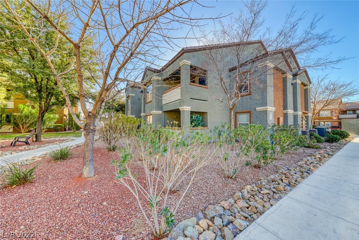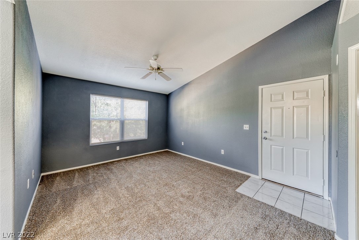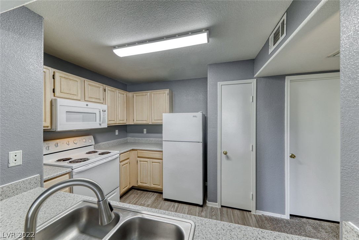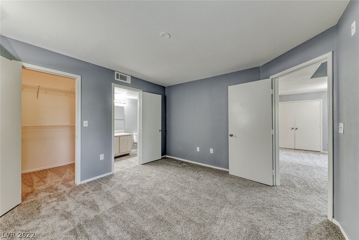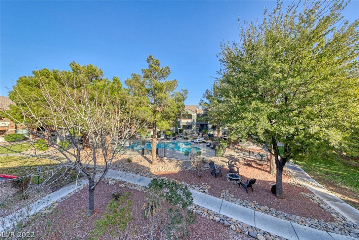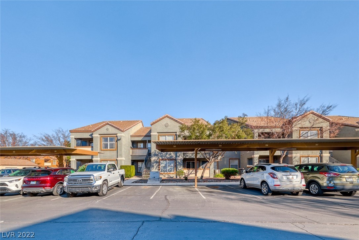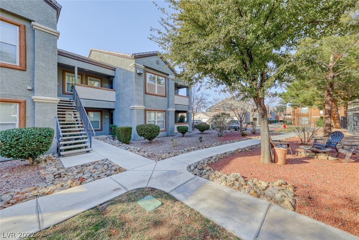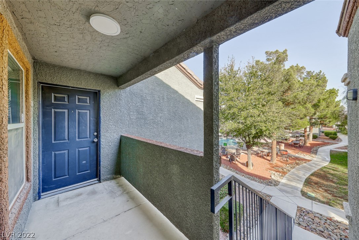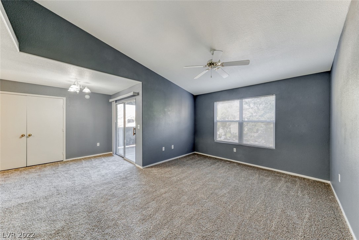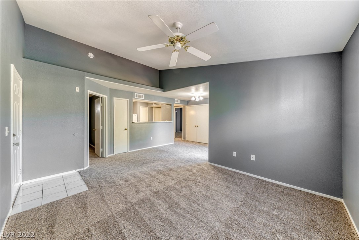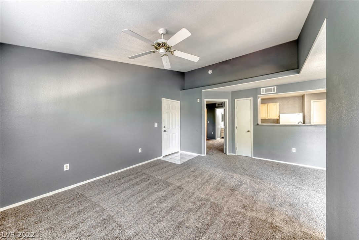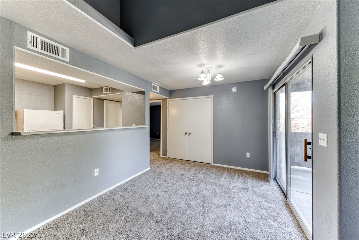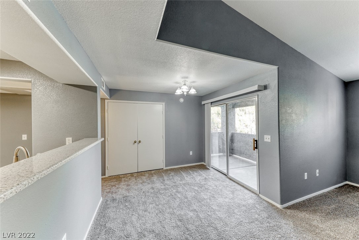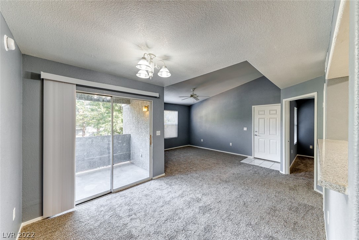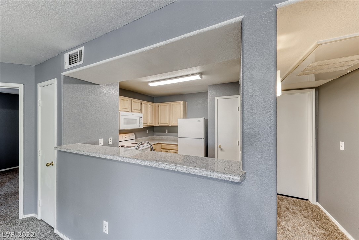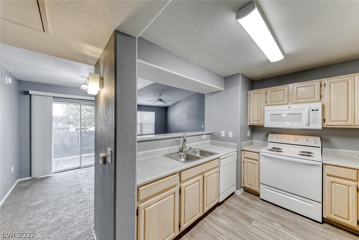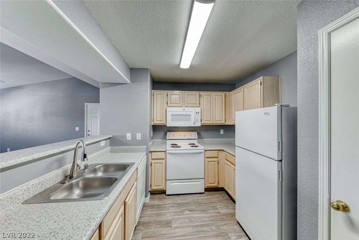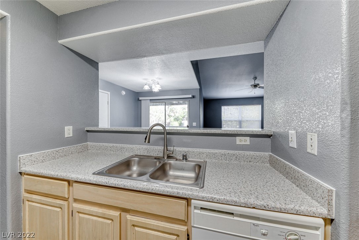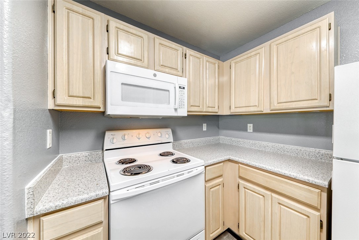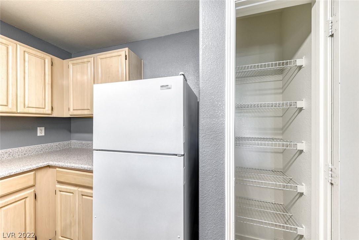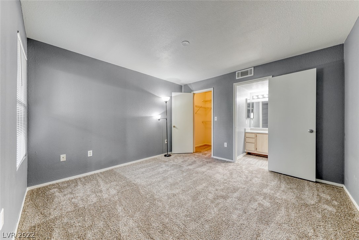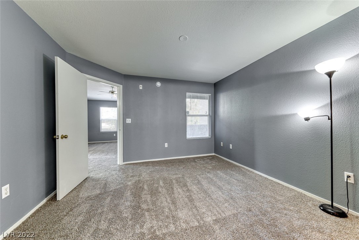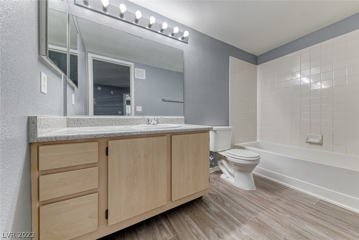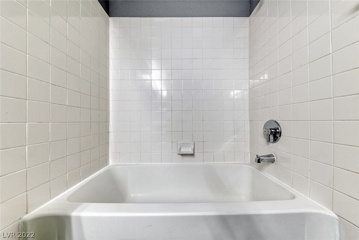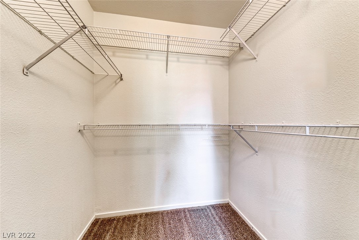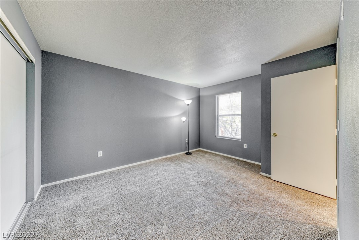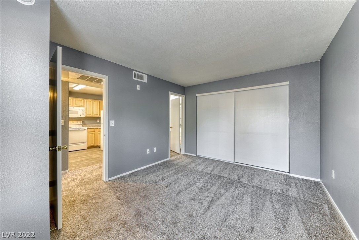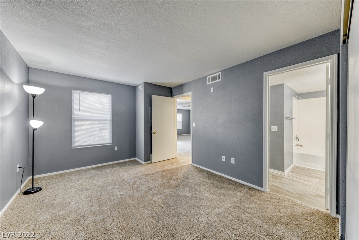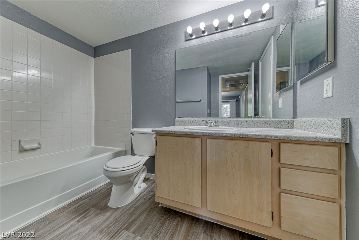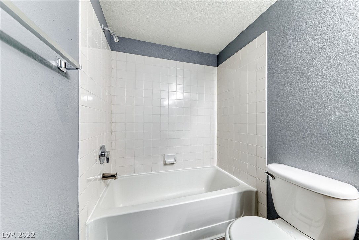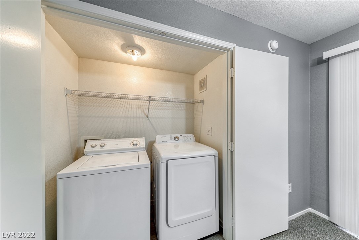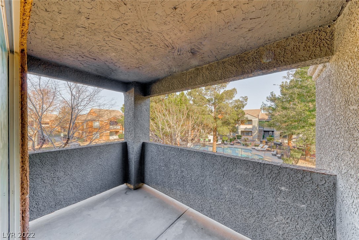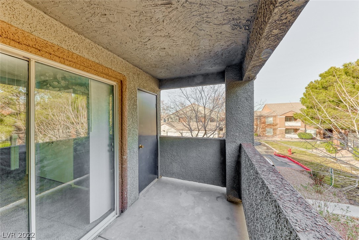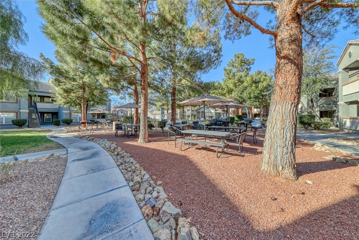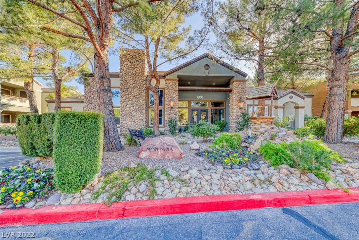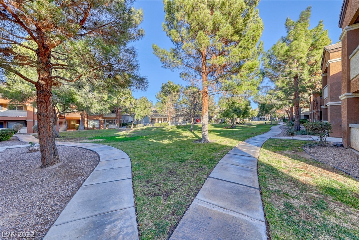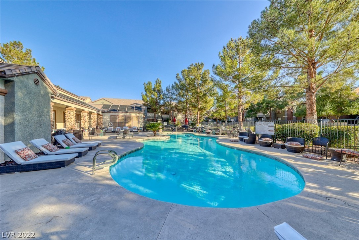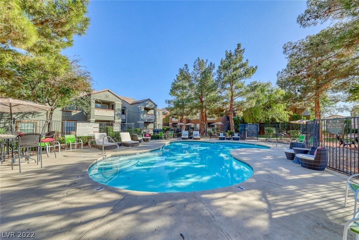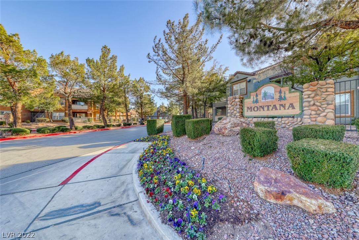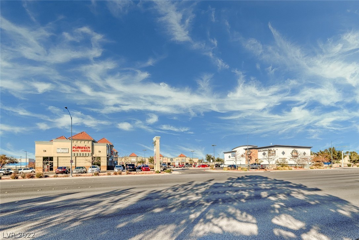555 E Silverado Ranch Blvd #2092, Las Vegas, NV 89183
$234,987
Price2
Beds2
Baths960
Sq Ft.
Welcome home! This wonderful condo has been completely rehabbed, nothing for you to do but move in! The location in the community is amazing, with abundant guest parking, and stunning views of the pool and lounging areas from almost every window and the spacious balcony! The designer two tone paint is new, the carpeting is new, the vinyl in the kitchen and baths is new, bathroom sinks and faucets are new, shower and tub hardware is new! This home faces east, so no afternoon sun to raise the utility bills. Located just down the street from shopping and restaurants in Silverado Ranch. The floor plan is split, with the primary bedroom separate from the large guest room. Both bathrooms feature a tub shower combination. All appliances are included too. .. even the washer, dryer and refrigerator. Come see for yourself, or check out the amazing pictures!
Property Details
Virtual Tour, Homeowners Association, School / Neighborhood, Taxes / Assessments
- Virtual Tour
- Virtual Tour
- HOA Information
- Has Home Owners Association
- Association Name: Montana Condo HOA
- Association Fee: $207
- Monthly
- Association Fee Includes: Association Management, Maintenance Grounds, Recreation Facilities, Sewer, Trash, Water
- Association Amenities: Clubhouse, Fitness Center, Gated, Barbecue, Pool, Spa/Hot Tub
- School
- Elementary School: Hummell John,Hummell John
- Middle Or Junior School: Silvestri
- High School: Liberty
- Tax Information
- Annual Amount: $732
Interior Features
- Bedroom Information
- # of Bedrooms Possible: 2
- Bathroom Information
- # of Full Bathrooms: 2
- Room Information
- # of Rooms (Total): 6
- Laundry Information
- Features: Laundry Closet
- Equipment
- Appliances: Dryer, Dishwasher, Electric Range, Electric Water Heater, Disposal, Microwave, Refrigerator, Water Heater, Washer
- Interior Features
- Window Features: Blinds, Double Pane Windows
- Flooring: Carpet, Linoleum, Vinyl
- Other Features: Ceiling Fan(s)
Parking / Garage
- Garage/Carport Information
- Has Carport
- # of Carport Spaces: 1
- Parking
- Features: Assigned, Covered, Detached Carport, Guest
Exterior Features
- Building Information
- Stories: 2
- Year Built Details: RESALE
- Roof Details: Pitched, Tile
- Construction Details: Frame, Stucco
- Exterior Features
- Exterior Features: Balcony
- Patio And Porch Features: Balcony
- Security Features: Gated Community
- Green Features
- Green Energy Efficient: Windows
- Pool Information
- Pool Features: Community
Utilities
- Utility Information
- Utilities: Cable Available
- Electric: Photovoltaics None
- Sewer: Public Sewer
- Water Source: Public
- Heating & Cooling
- Has Cooling
- Cooling: Central Air, Electric
- Has Heating
- Heating: Central, Electric
Property / Lot Details
- Property Information
- Direction Faces: East
- Resale
- Zoning Description: Multi-Family
Location Details
- Community Information
- Community Features: Pool
- Location Information
- Distance To Sewer Comments: Public
- Distance To Water Comments: Public
Schools
Public Facts
Beds: 2
Baths: 2
Finished Sq. Ft.: 960
Unfinished Sq. Ft.: —
Total Sq. Ft.: 960
Stories: 1
Lot Size: —
Style: Condo/Co-op
Year Built: 1999
Year Renovated: 1999
County: Clark County
APN: 17727115184
