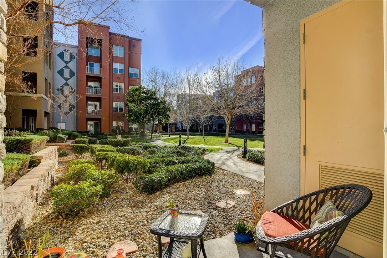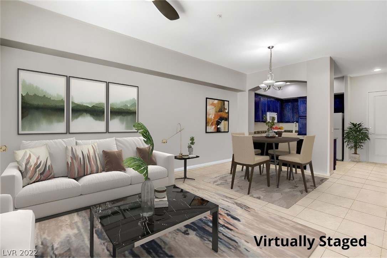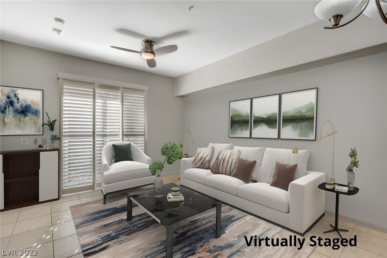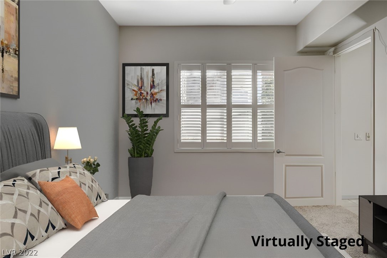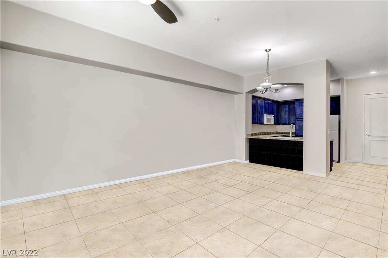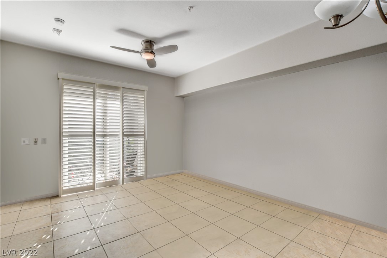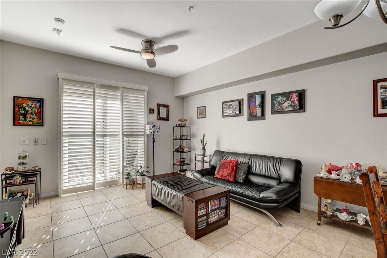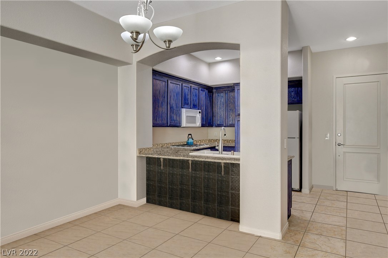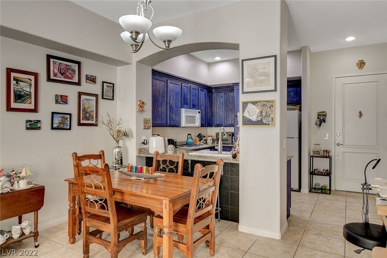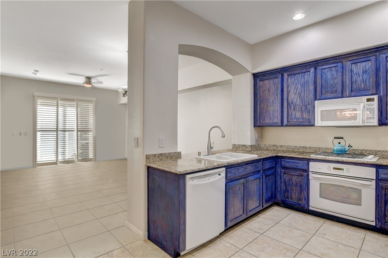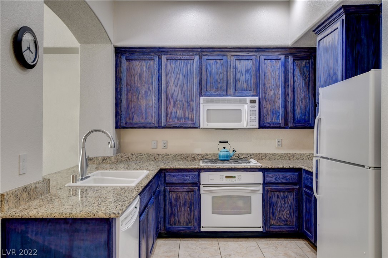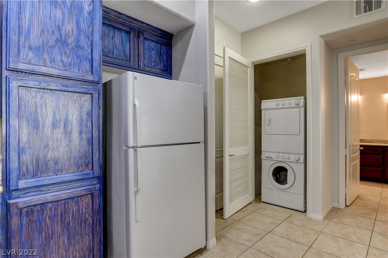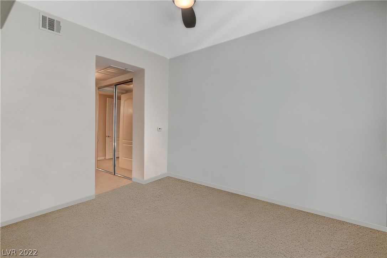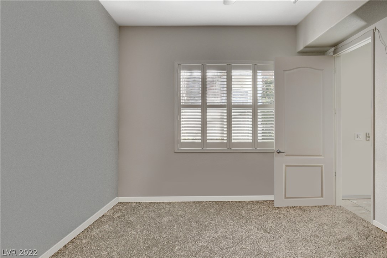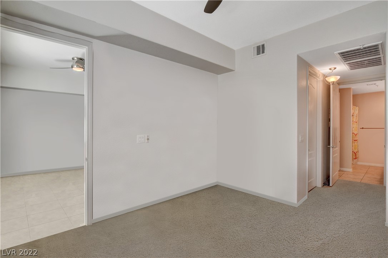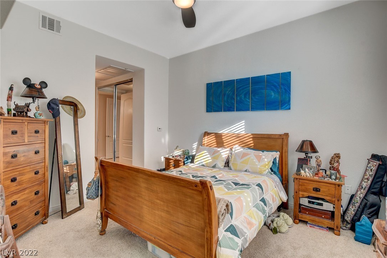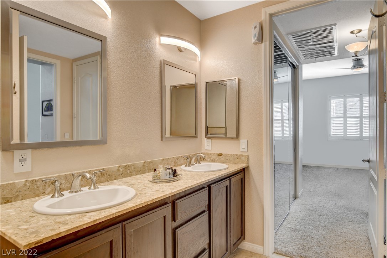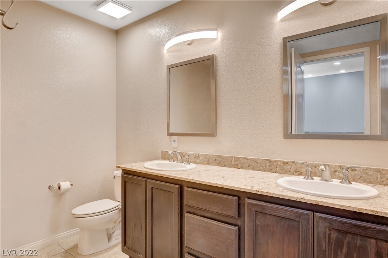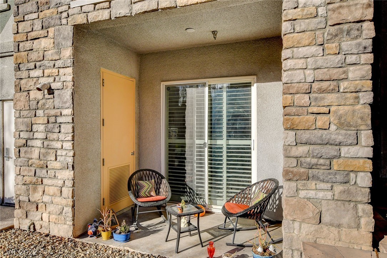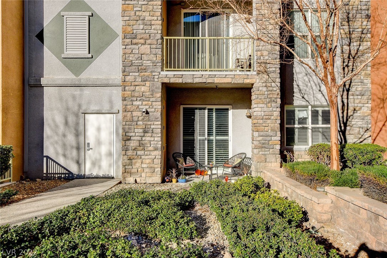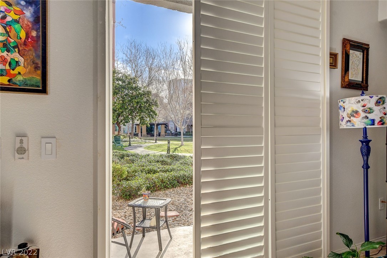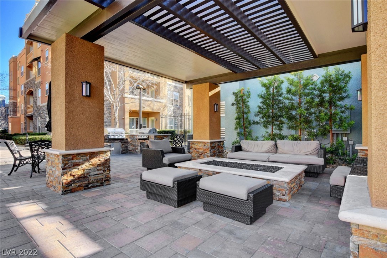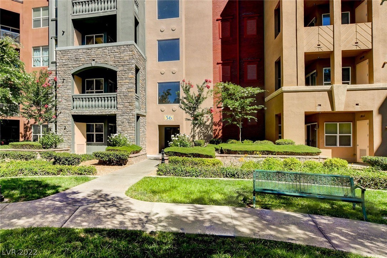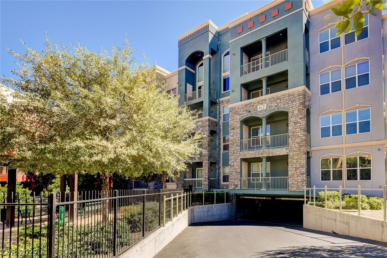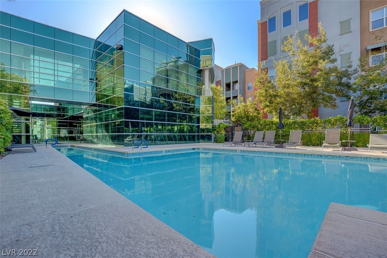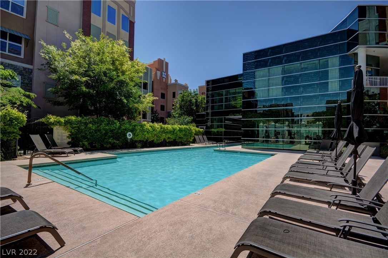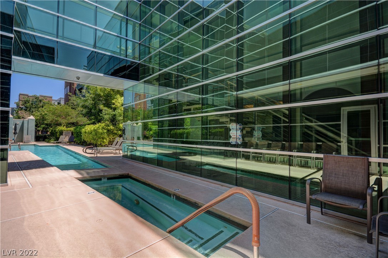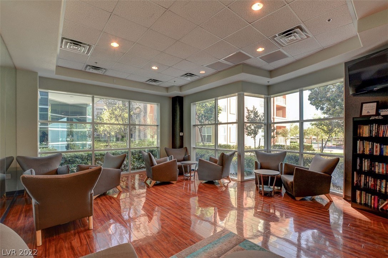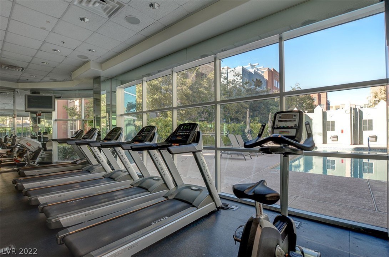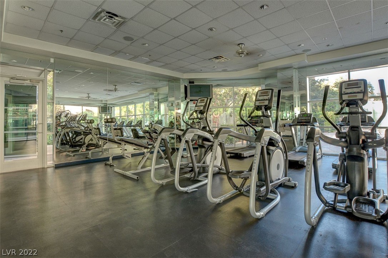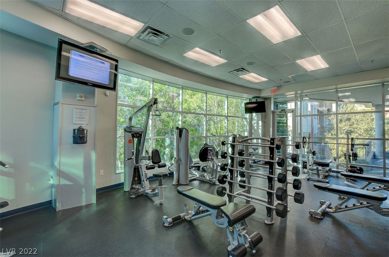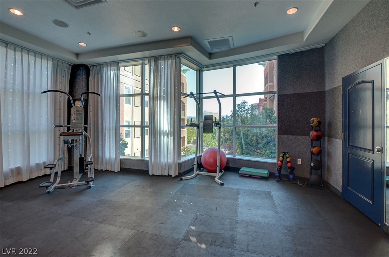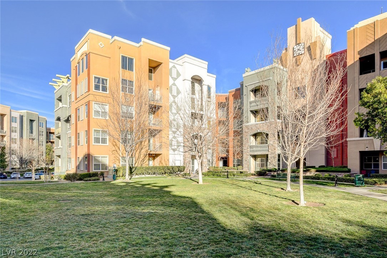56 E Serene Ave #103, Las Vegas, NV 89123
$255,000
Price1
Beds1
Baths823
Sq Ft.
This charming first floor condo is situated in the fabulous guard gated community of Manhattan Condominiums. The unit boasts a great view onto the green belt from the lovely patio and comes with two underground assigned parking spaces. The oversized living room features high ceilings and opens to the kitchen which includes all of the appliances, granite counter tops, and designer paint tone wood cabinets. The Jack and Jill style bathroom connects to the living room and primary bedroom and features dual sinks, granite countertops, and a full size bath. The stackable washer and dryer are sensibly tucked away in the closet and are included in the sale. This centrally located community has so much to offer including community pools, clubhouse, sauna, workout and gym spaces, locker rooms, parks, grills, fire pit, rec rooms and security, all within a ten minute drive to Allegiant/Raiders Stadium. This condo has everything you need and is ready to go, it wont last long!
Property Details
Virtual Tour, Parking / Garage, Homeowners Association, School / Neighborhood
- Virtual Tour
- Virtual Tour
- Parking
- Features: Assigned, Covered, Underground, Guest
- HOA Information
- Has Home Owners Association
- Association Name: Terra West
- Association Fee: $239
- Monthly
- Association Fee Includes: Association Management, Maintenance Grounds, Recreation Facilities, Security
- Association Amenities: Basketball Court, Business Center, Country Club, Clubhouse, Dog Park, Fitness Center, Gated, Barbecue, Playground, Park, Pool, Pet Restrictions, Recreation Room, Guard, Spa/Hot Tub, Tennis Court(s)
- School
- Elementary School: Hummell John,Hummell John
- Middle Or Junior School: Silvestri
- High School: Liberty
Interior Features
- Bedroom Information
- # of Bedrooms Possible: 1
- Bathroom Information
- # of Full Bathrooms: 1
- Room Information
- # of Rooms (Total): 3
- Laundry Information
- Features: Laundry Closet
- Equipment
- Appliances: Built-In Gas Oven, Dryer, Disposal, Gas Range, Microwave, Refrigerator, Water Purifier, Washer
- Interior Features
- Window Features: Blinds
- Flooring: Carpet, Tile
- Other Features: Ceiling Fan(s)
Exterior Features
- Building Information
- Year Built Details: RESALE
- Roof Details: Composition, Shingle
- Exterior Features
- Exterior Features: Patio, Fire Pit
- Patio And Porch Features: Covered, Patio
- Security Features: Security System, Gated Community
- Fencing: Block, Full
- Pool Information
- Pool Features: Association, Community
Utilities
- Utility Information
- Utilities: Underground Utilities
- Electric: Photovoltaics None
- Sewer: Public Sewer
- Water Source: Public
- Heating & Cooling
- Has Cooling
- Cooling: Central Air, Electric
- Has Heating
- Heating: Central, Gas
Taxes / Assessments
- Tax Information
- Annual Amount: $1,087
Property / Lot Details
- Lot Information
- Lot Features: Back Yard, Garden, < 1/4 Acre
- Property Information
- Has View
- Direction Faces: East
- Resale
- Zoning Description: Single Family
Location Details
- Community Information
- Community Features: Pool
- Location Information
- Distance To Sewer Comments: Public
- Distance To Water Comments: Public
Schools
Public Facts
Beds: 1
Baths: 1
Finished Sq. Ft.: 823
Unfinished Sq. Ft.: —
Total Sq. Ft.: 823
Stories: 1
Lot Size: —
Style: Condo/Co-op
Year Built: 2006
Year Renovated: 2006
County: Clark County
APN: 17721220183
