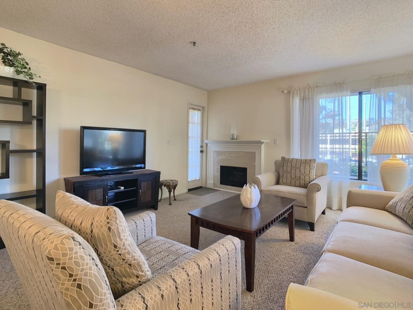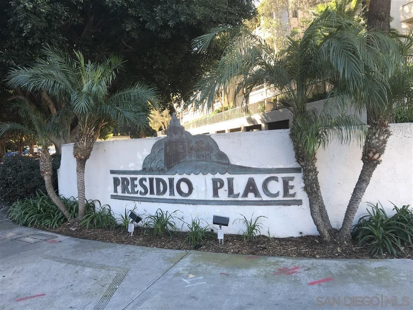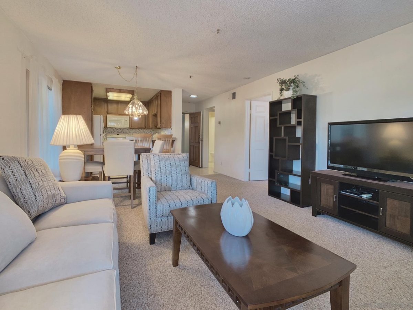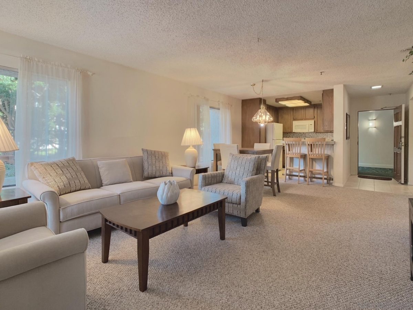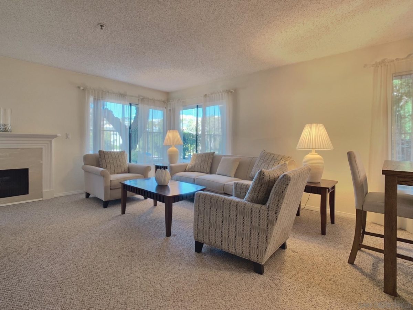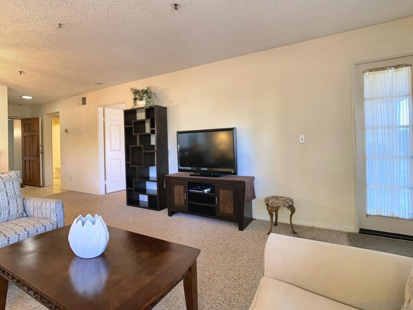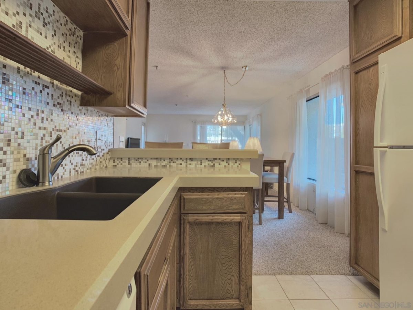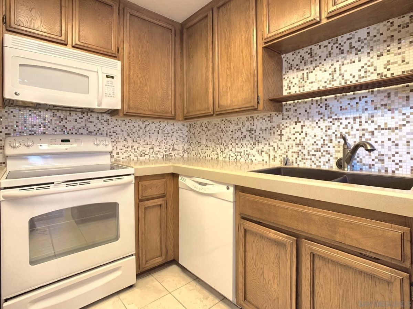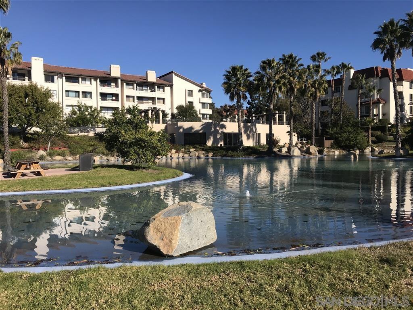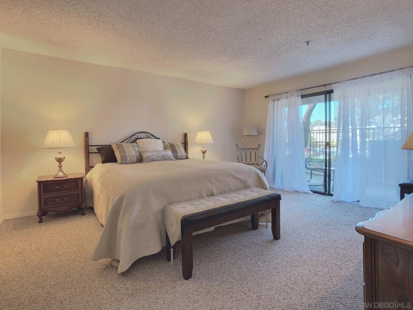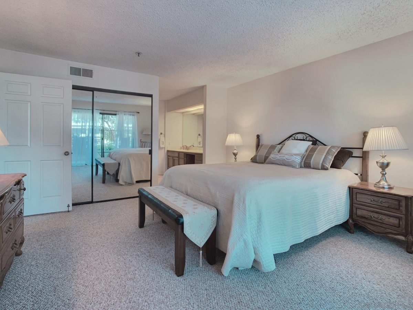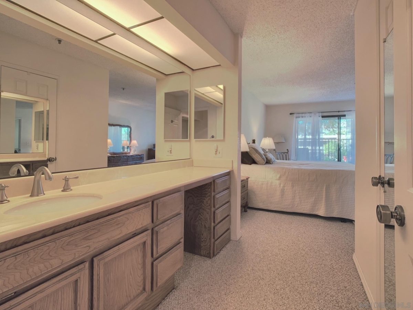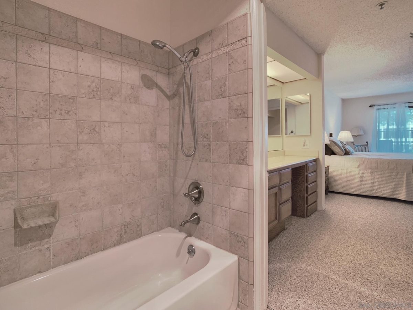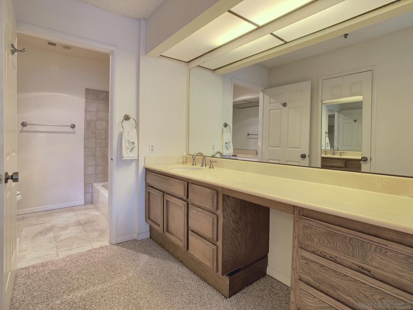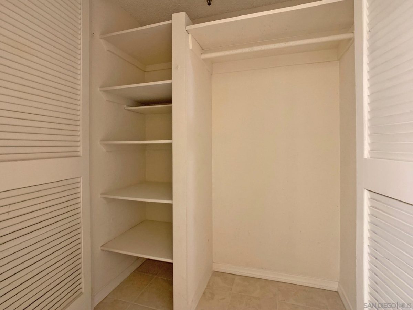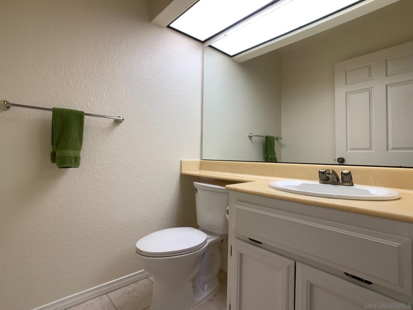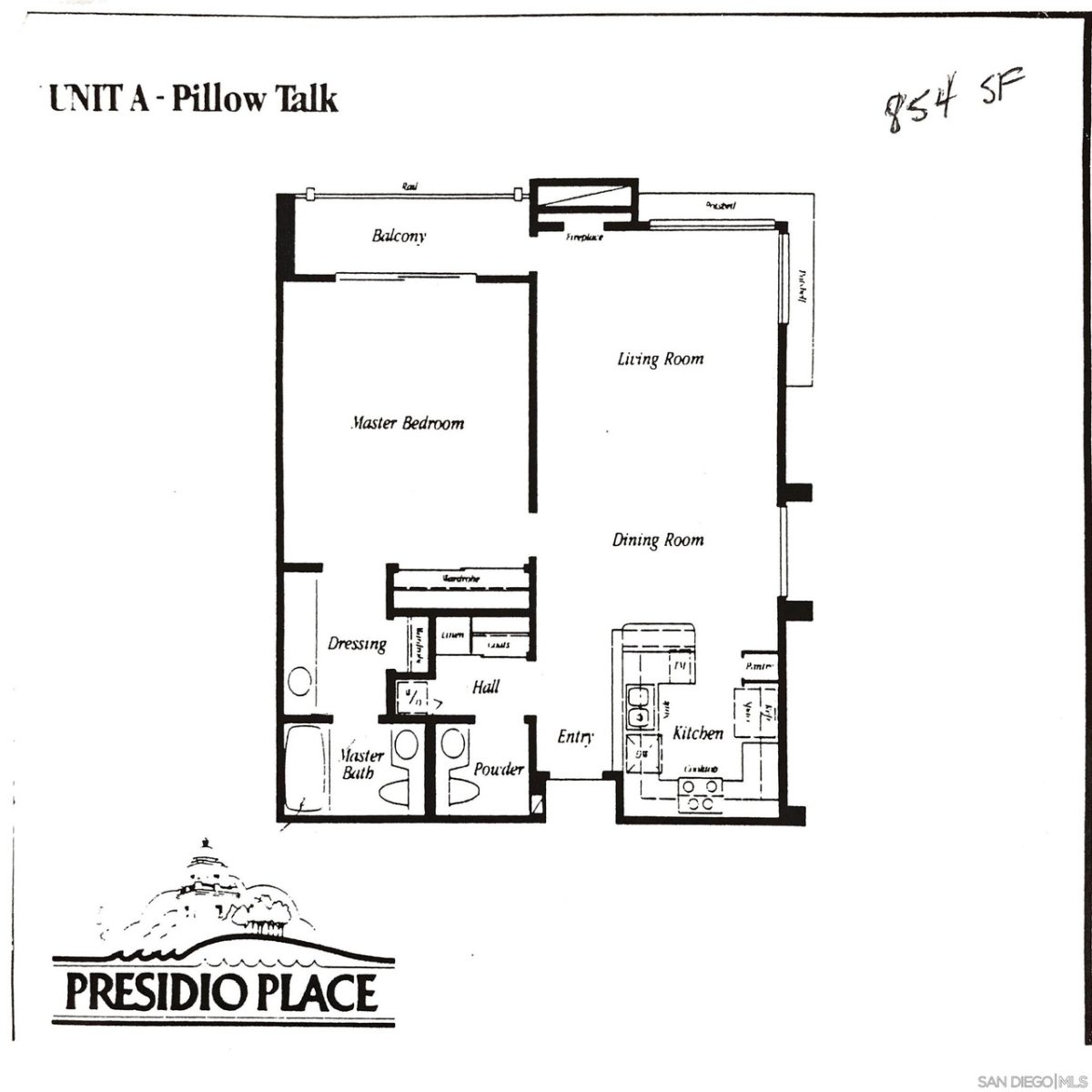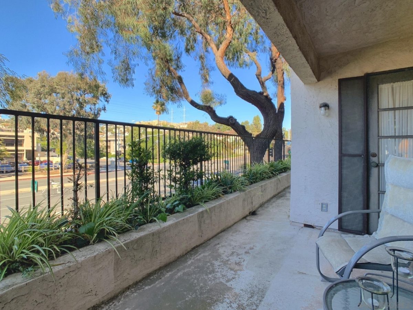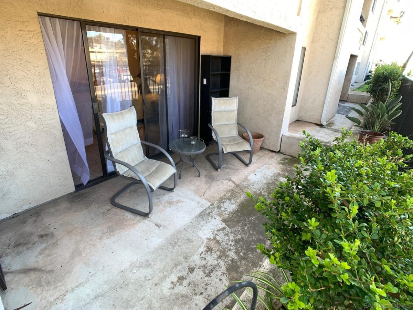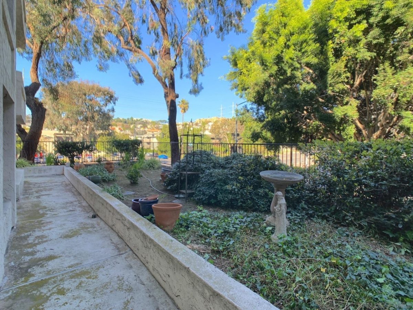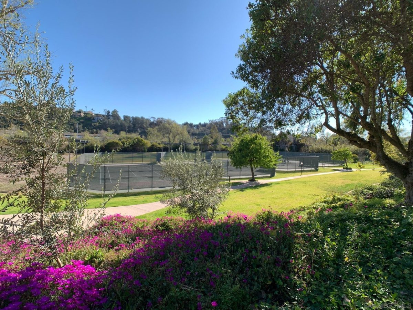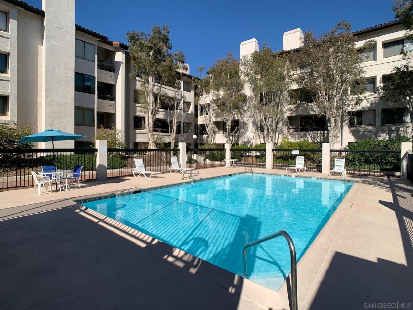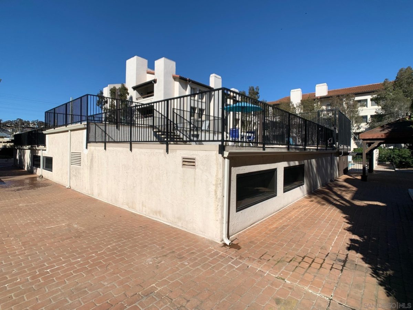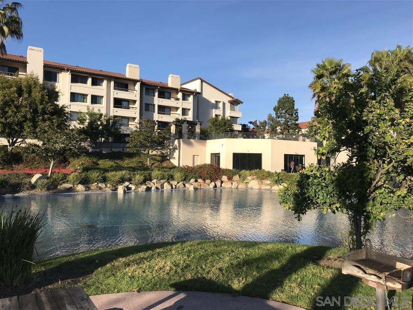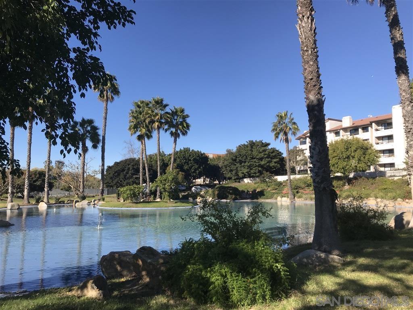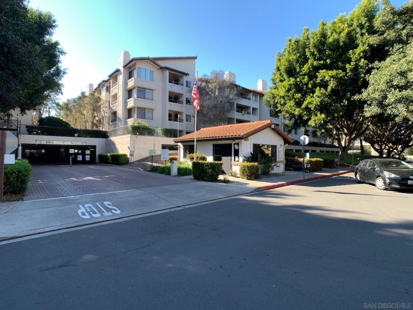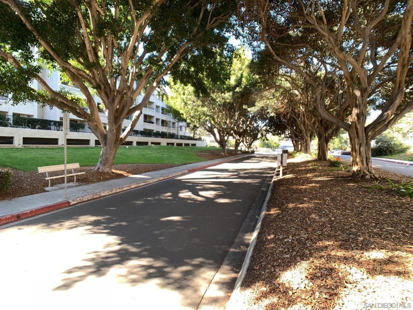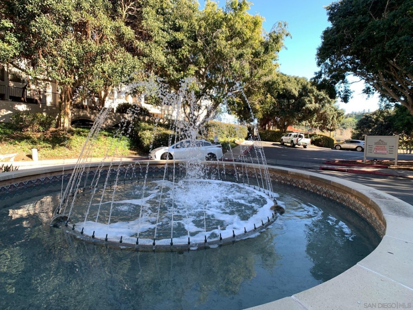5645 Friars Rd #346, San Diego, CA 92110
$450,000
Price1
Beds1.5
Baths854
Sq Ft.
This bright CORNER unit is one of the largest 1-Bed / 1.5-Baths in Mission Valley at 854 SF. Located in Presidio Place, the first floor condo has a private common area wrap-around patio with yard and lots of windows to look at it. The bedroom is huge with a full en suite sink and a linen/storage closet. The tub/shower a is a separate private room. There isn a generous sliding door closet in the bedroom and you can access the patio through its sliding glass doors. The Living room also offers a separate door to patio. There's plenty of seating near the fireplace with adjacent area for dining room. The Kitchen has lots of cabinets including a full size pantry cabinet. In the front hall there is a double-door closet with storage and a separate utility closet for washer/dryer. An assigned storage locker is in the hall just outside the unit. There is garage parking for one car very close to elevator. PLUS everything Presidio Place has to offer: 24 hour security, tennis, pickle ball and racquet ball courts, pool, jacuzzi, sauna, community center and 6 acres of green space. The trolly is only 2 blocks away. Ready to move it and make it your own!
Property Details
Virtual Tour, Parking / Garage, Lease / Rent Details, Listing Information
- Virtual Tour
- Virtual Tour
- Virtual Tour
- Parking Information
- # of Garage Parking Spaces: 1
- Garage Type: Assigned, Detached, Gated, Underground, Community Garage, Garage - Front Entry, Garage Door Opener
- Lease / Rental Information
- Allowed w/Restrictions
- Listing Date Information
- LVT Date: 2022-03-08
Interior Features
- Bedroom Information
- # of Bedrooms: 1
- Master Bedroom Dimensions: 16x15
- Bathroom Information
- # of Baths (Full): 1
- # of Baths (1/2): 1
- Fireplace Information
- # of Fireplaces(s): 1
- Fireplace Information: Fireplace in Living Room
- Interior Features
- Equipment: Dishwasher, Fire Sprinklers, Garage Door Opener, Microwave, Pool/Spa/Equipment, Refrigerator, Convection Oven, Self Cleaning Oven, Counter Top
- Flooring: Carpet, Tile
- Heating & Cooling
- Cooling: Central Forced Air
- Heat Source: Natural Gas
- Heat Equipment: Fireplace, Forced Air Unit
- Laundry Information
- Laundry Location: Laundry Room
- Laundry Utilities: Electric, Washer Hookup
- Room Information
- Square Feet (Estimated): 854
- Dining Room Dimensions:
- Family Room Dimensions:
- Kitchen Dimensions: 10 x 9
- Living Room Dimensions: 22 x 14
- Bedroom on Entry Level, Dining Area, Storage Room, Kitchen
Exterior Features
- Exterior Features
- Construction: Stucco, Wood/Stucco
- Fencing: Gate, Security
- Patio: Concrete, Patio, Patio Open, Wrap Around
- Building Information
- Mediterranean/Spanish
- Year Built: 1981
- Public Records
- # of Stories: 4
- Total Stories: 4
- Has Elevator
- Building Entrance Level: 1
- Roof: Tile/Clay
- Pool Information
- Pool Type: Below Ground, Community/Common, Solar Heat, Association, Fenced
Multi-Unit Information
- Multi-Unit Information
- # of Units in Complex: 402
- # of Units in Building: 67
- Community Information
- Features: BBQ, Tennis Courts, Clubhouse/Recreation Room, Gated Community, Laundry Facilities, On-Site Guard, Pet Restrictions, Pool, Sauna, Spa/Hot Tub
Homeowners Association
- HOA Information
- Fee Payment Frequency: Monthly
- HOA Fees Reflect: Per Month
- HOA Name: Presidio Park Place
- HOA Phone: 619-692-1625
- HOA Fees: $503
- HOA Fees (Total): $6,036
- HOA Fees Include: Common Area Maintenance, Exterior (Landscaping), Exterior Building Maintenance, Gas, Gated Community, Hot Water, Roof Maintenance, Sewer, Trash Pickup, Water, Pest Control, Security
- Other Fee Information
- Monthly Fees (Total): $503
Utilities
- Utility Information
- Sewer Available, Sewer Connected, Public Sewer
- Water Information
- Water Available, Meter on Property, Public
Property / Lot Details
- Property Information
- # of Units in Building: 67
- # of Stories: 4
- Residential Sub-Category: Attached
- Residential Sub-Category: Attached
- Approximate Living Space: 500 to 999 Sq. Ft.
- Entry Level Unit: 1
- Sq. Ft. Source: Public Records
- Exclusive-Use Yard
- Pets Subject to Restrictions
- Known Restrictions: CC&R's, Management Approval
- Unit Location: No Unit Below, End Unit, 1 common wall
- Sign on Property: No
- Property Features
- Tennis Court, Urban
- Lot Information
- # of Acres (Approximate): 6.91
- Lot Size: 4+ to 10 Acres
- Lot Size Source: City/County Records
- Land Information
- Topography: Level
Schools
Public Facts
Beds: 1
Baths: 2
Finished Sq. Ft.: 854
Unfinished Sq. Ft.: —
Total Sq. Ft.: 854
Stories: —
Lot Size: —
Style: Condo/Co-op
Year Built: 1981
Year Renovated: 1981
County: San Diego County
APN: 4366111611
