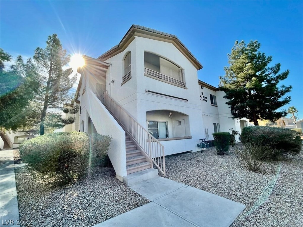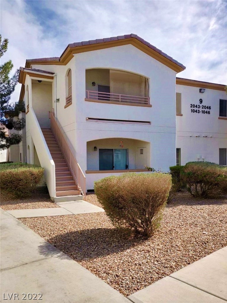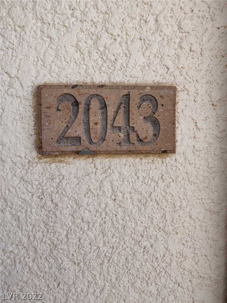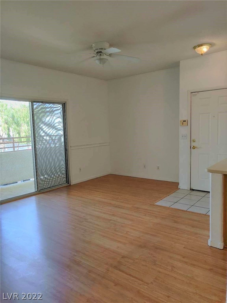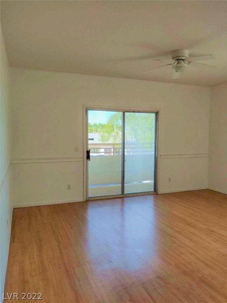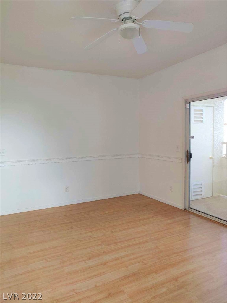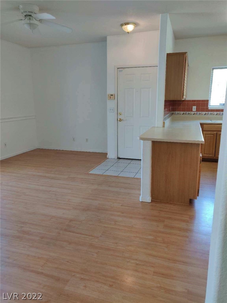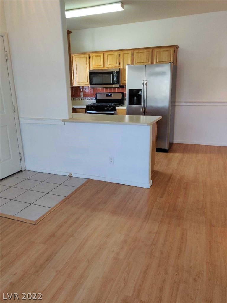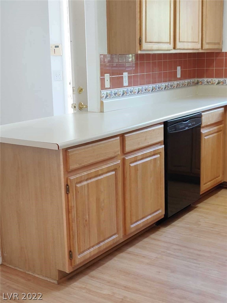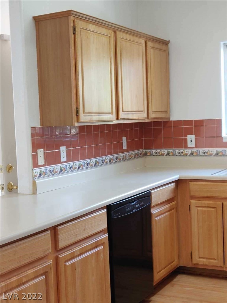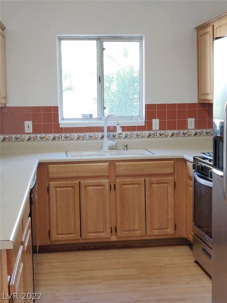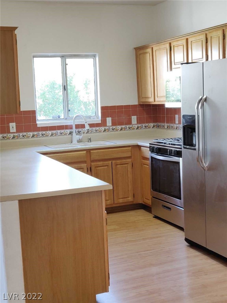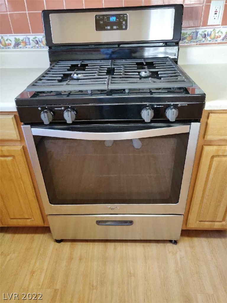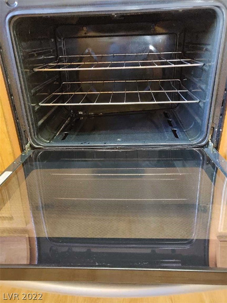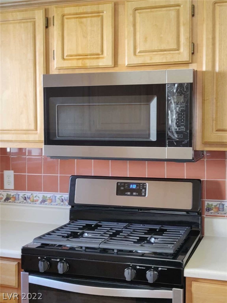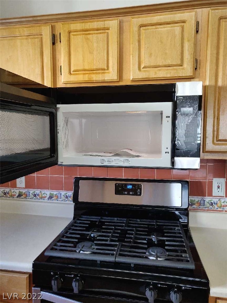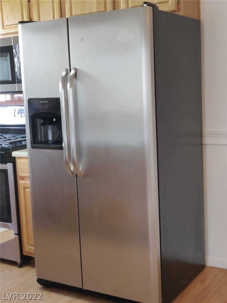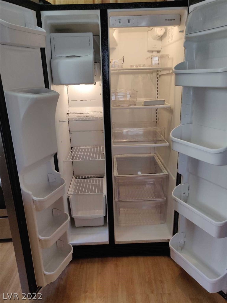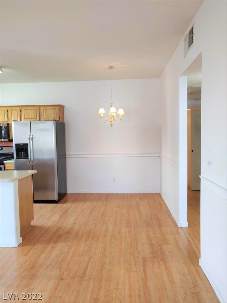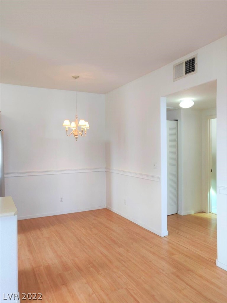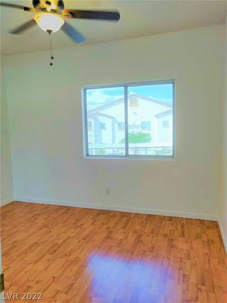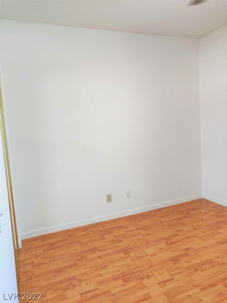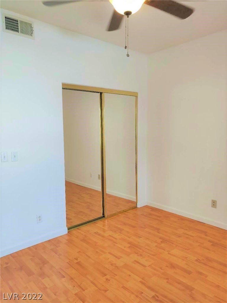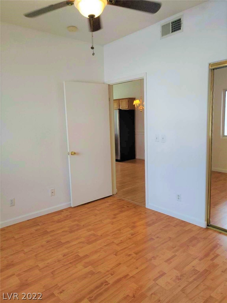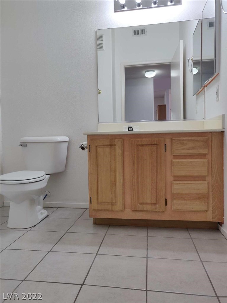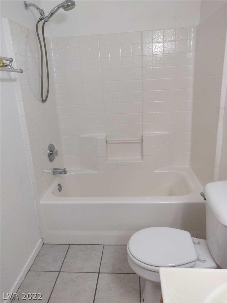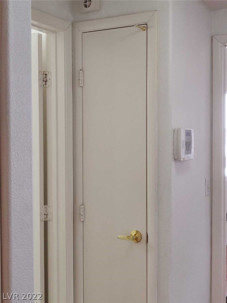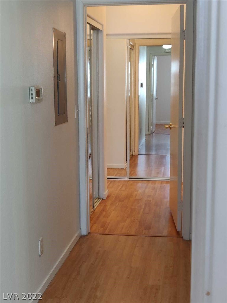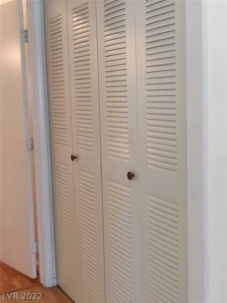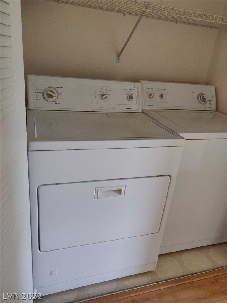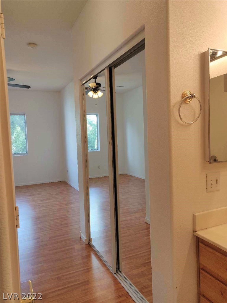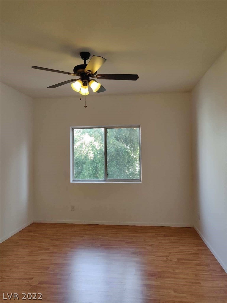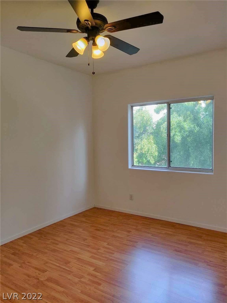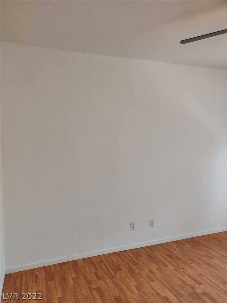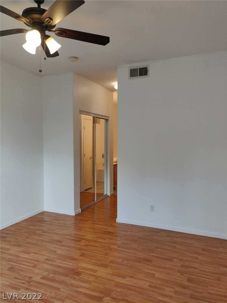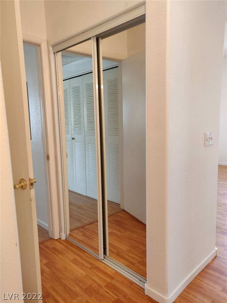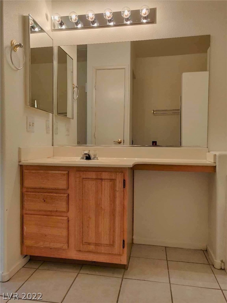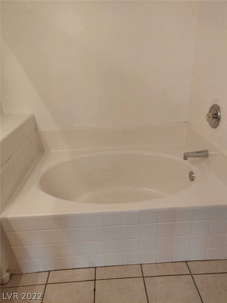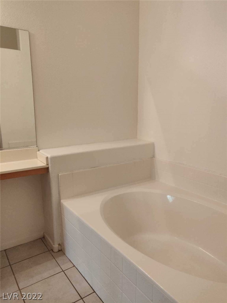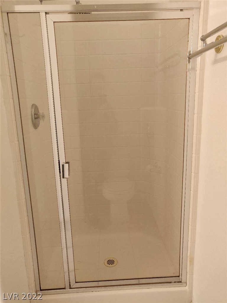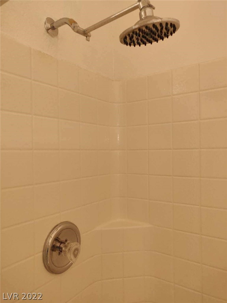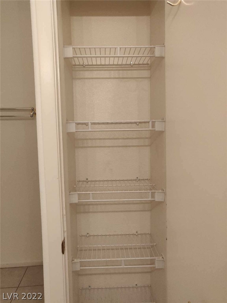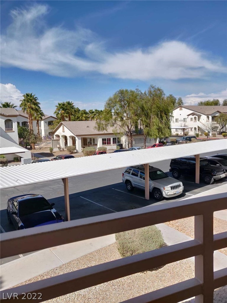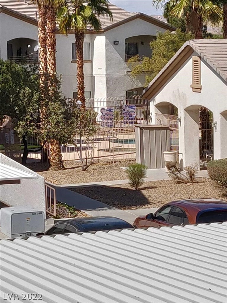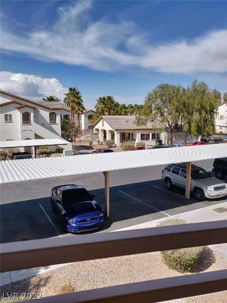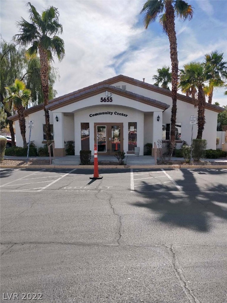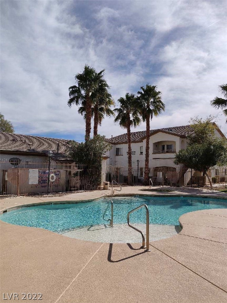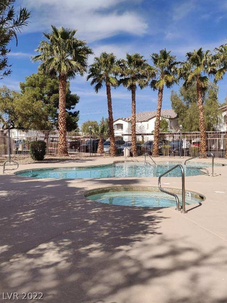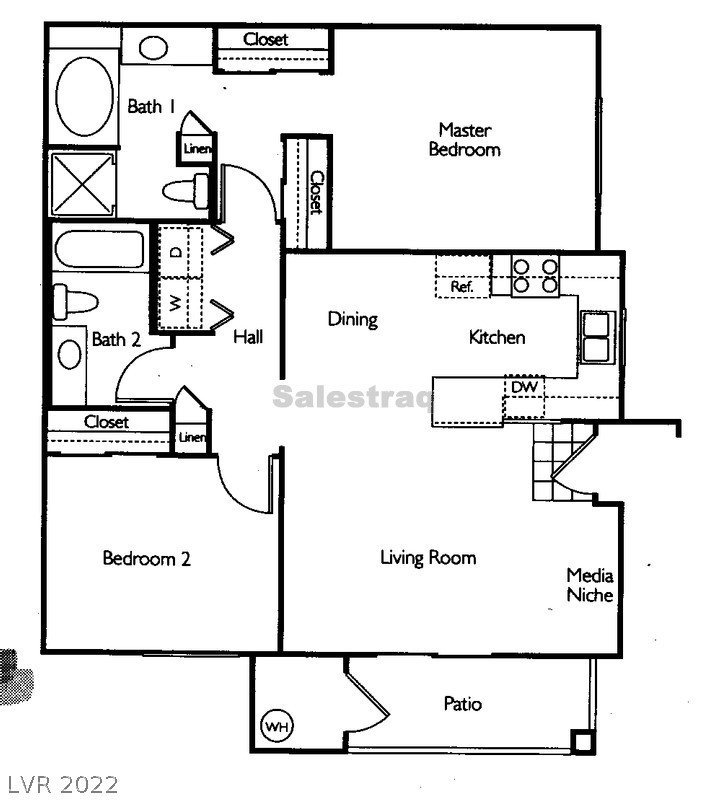5655 E Sahara Ave #2043, Las Vegas, NV 89142
$192,800
Price2
Beds2
Baths958
Sq Ft.
Nestled in the NE condo community of Terrasanta, this 2nd floor, 2 bed/2 bath, open plan unit is located conveniently across from the clubhouse, guest parking, mailboxes & pool/spa for a resort like living experience! Living room has slider for letting in warm sunshine & access to the covered patio w/ storage. Kitchen boasts warm toned cabinetry, breakfast bar for enjoying your morning coffee, laminate counters, stainless steel stove, microwave & fridge. Dining area is located next to your kitchen. Primary bedroom is accentuated by a large window, ceiling fan w/ light & is on opposite side of unit from secondary bedroom. Master bath has his & hers closets, both with mirrored door, separate tub & shower. Secondary bedroom has a generous closet w/ mirrored door, ceiling fan w/ light & a full bathroom right next door. There's also full size washer & dryer too!! Freshly painted & cleaned. Gated community w/ pool/spa/workout/entertainment rooms/clubhouse/barbeque & picnic areas. Welcome home!!!
Property Details
Virtual Tour, Homeowners Association, School / Neighborhood, Taxes / Assessments
- Virtual Tour
- Virtual Tour
- HOA Information
- Has Home Owners Association
- Association Name: Terrasanta
- Association Fee: $230
- Monthly
- Association Fee Includes: Association Management, Maintenance Grounds, Sewer, Trash, Water
- Association Amenities: Clubhouse, Fitness Center, Gated, Barbecue, Pool, Spa/Hot Tub
- School
- Elementary School: Wengert Cyril,Wengert Cyril
- Middle Or Junior School: Keller
- High School: Las Vegas
- Tax Information
- Annual Amount: $454
Interior Features
- Bedroom Information
- # of Bedrooms Possible: 2
- Bathroom Information
- # of Full Bathrooms: 2
- Room Information
- # of Rooms (Total): 6
- Laundry Information
- Features: Laundry Closet
- Equipment
- Appliances: Dryer, Dishwasher, Disposal, Gas Range, Gas Water Heater, Microwave, Refrigerator, Washer
- Interior Features
- Window Features: Double Pane Windows
- Flooring: Ceramic Tile, Laminate, Tile
- Other Features: Ceiling Fan(s)
Parking / Garage
- Garage/Carport Information
- Has Carport
- # of Carport Spaces: 1
- Parking
- Features: Assigned, Covered, Detached Carport, Guest
Exterior Features
- Building Information
- Stories: 2
- Year Built Details: RESALE
- Roof Details: Pitched, Tile
- Construction Details: Frame, Stucco, Drywall
- Builder Name: Frey Dev
- Builder Model: Plan B
- Exterior Features
- Exterior Features: Balcony
- Patio And Porch Features: Balcony
- Green Features
- Green Energy Efficient: Doors, Windows
- Pool Information
- Pool Features: Community
Utilities
- Utility Information
- Utilities: Cable Available, Underground Utilities
- Electric: Photovoltaics None
- Sewer: Public Sewer
- Water Source: Public
- Heating & Cooling
- Has Cooling
- Cooling: Central Air, Electric
- Has Heating
- Heating: Central, Gas
Property / Lot Details
- Lot Information
- Lot Features: Desert Landscaping, Landscaped, Rocks
- Property Information
- Direction Faces: North
- Resale
- Zoning Description: Multi-Family
Location Details
- Community Information
- Community Features: Pool
- Location Information
- Distance To Sewer Comments: Public
- Distance To Water Comments: Public
Schools
Public Facts
Beds: 2
Baths: 2
Finished Sq. Ft.: 958
Unfinished Sq. Ft.: —
Total Sq. Ft.: 958
Stories: 1
Lot Size: —
Style: Condo/Co-op
Year Built: 2001
Year Renovated: 2001
County: Clark County
APN: 16109513057
