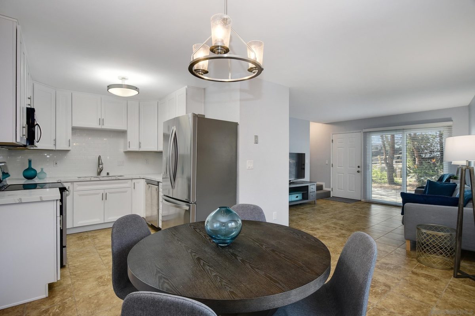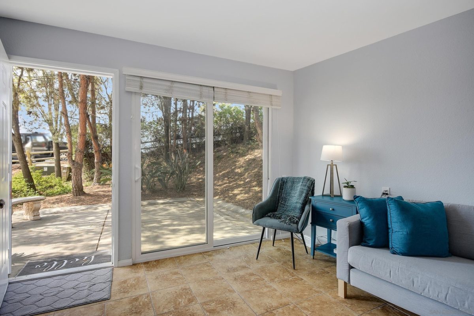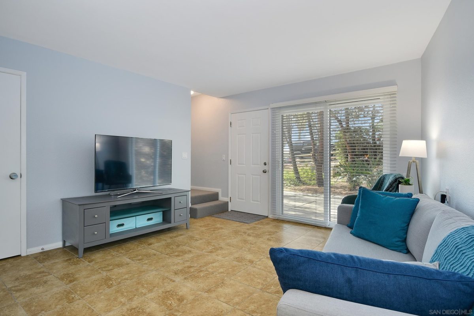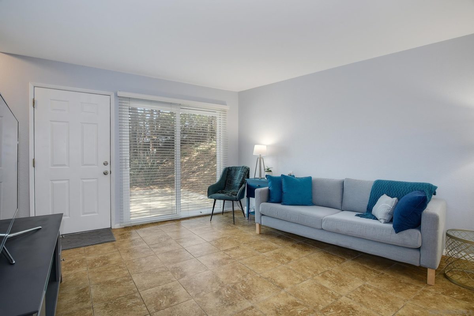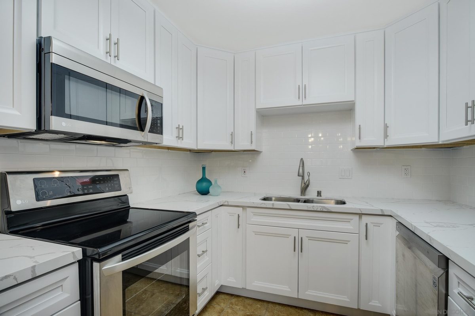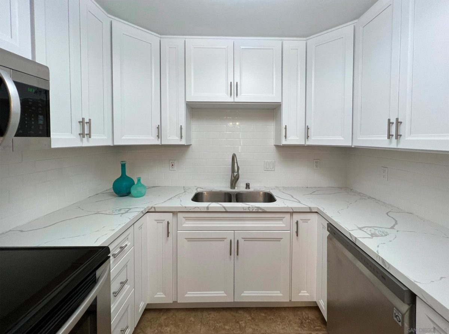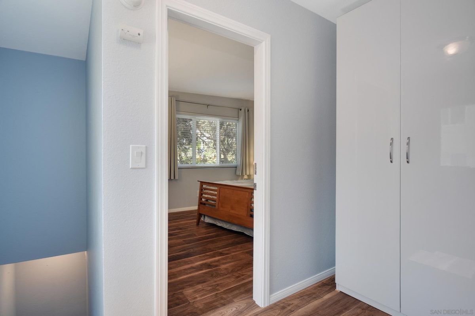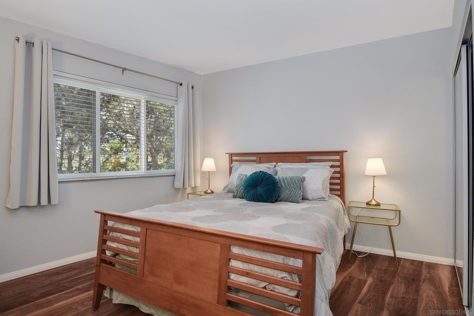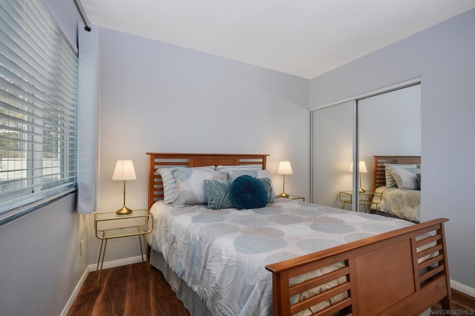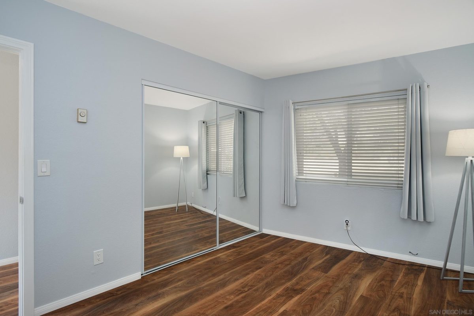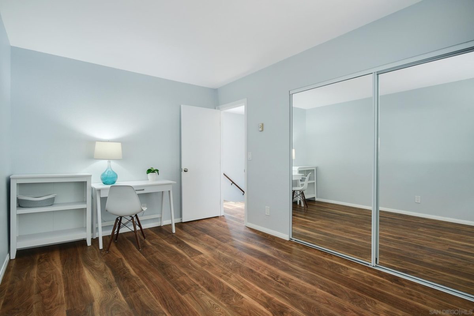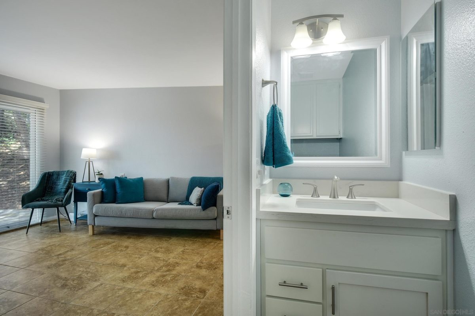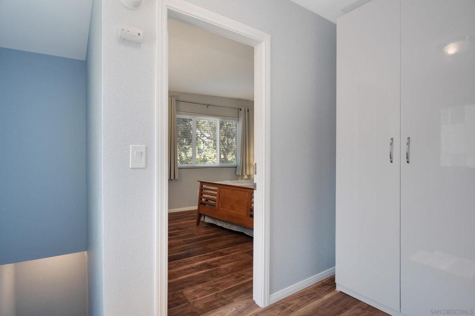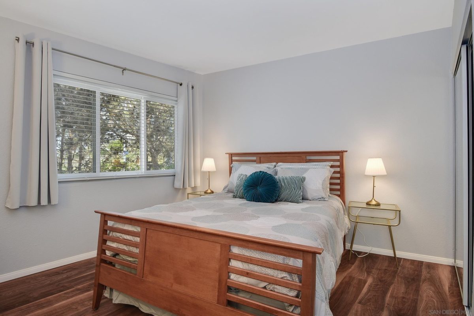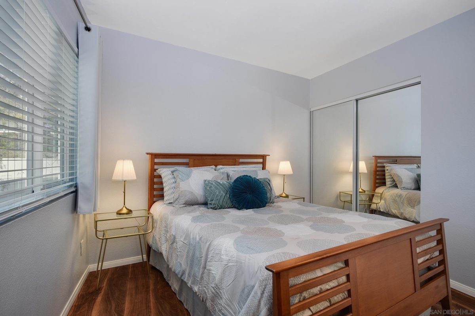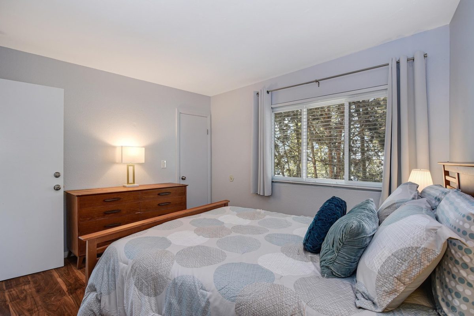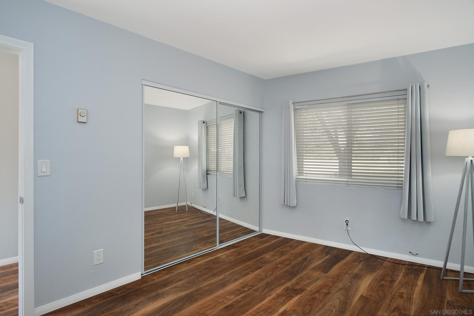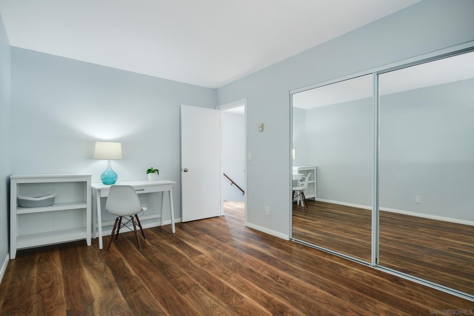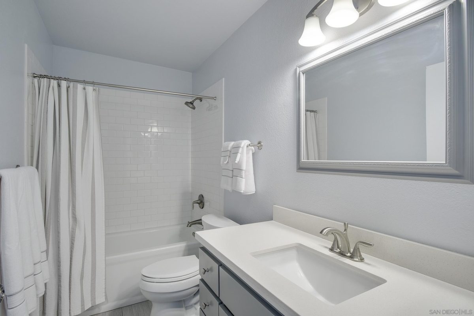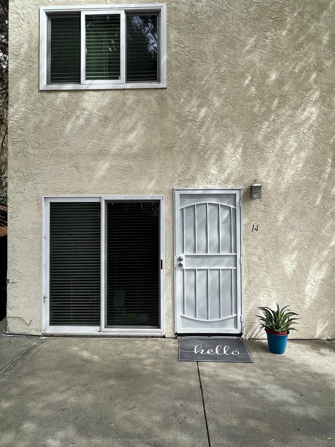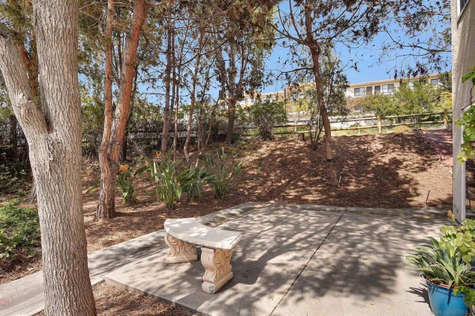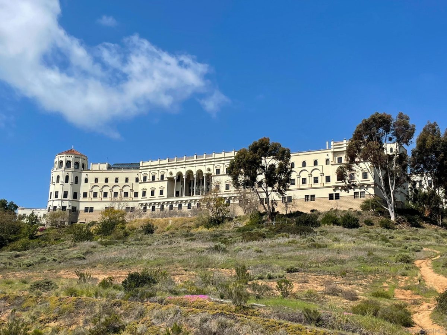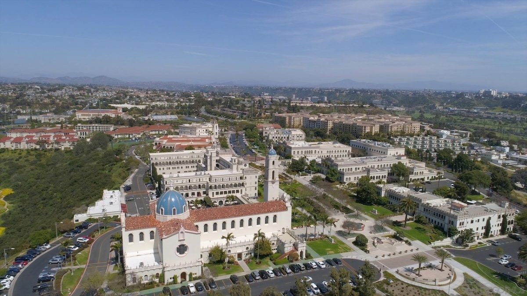5725 Linda Vista Rd #14, San Diego, CA 92110
$469,000
Price2
Beds1.5
Baths850
Sq Ft.
Directly across the street from USD, this private 2 bedroom, 1 1/2 bath end unit condo has been thoughtfully renovated throughout. With no one above or below and only one common wall, this move-in-ready unit gets light from three sides, is situated on a patio and has area view of evening lights. The remodeled kitchen has new cabinets, quartz countertops, subway tile backsplash, and stainless steel appliances. The downstairs powder room and upstairs full bathroom have quartz countertops and modern vanities, and the full bath has a Kohler tub with subway tile surround. The two spacious bedrooms have large mirrored closets. See Supplemental Remarks below. Supplemental Remarks: An extra bedroom closet, hall cabinets and space under the stairs provide additional storage. There are double-glazed vinyl windows throughout. Secure assigned garage parking with storage. Close to shops, restaurants and breweries. Walk 3/4 mile to catch the trolley. Walk or bike to Fashion Valley or Mission Bay, each 1 1/2 miles away.
Property Details
Virtual Tour, Parking / Garage, Listing Information
- Virtual Tour
- Virtual Tour
- Virtual Tour
- Virtual Tour
- Parking Information
- # of Garage Parking Spaces: 1
- Garage Type: Assigned, Gated, Community Garage, Garage, Garage Door Opener
- Listing Date Information
- LVT Date: 2022-03-11
Interior Features
- Bedroom Information
- # of Bedrooms: 2
- Master Bedroom Dimensions: 10x13
- Bedroom 2 Dimensions: 9 x 13
- Bathroom Information
- # of Baths (Full): 1
- # of Baths (1/2): 1
- Interior Features
- Bathtub, Low Flow Shower, Low Flow Toilet(s), Remodeled Kitchen, Shower in Tub
- Equipment: Dishwasher, Disposal, Garage Door Opener, Microwave, Refrigerator, Electric Oven, Electric Stove, Energy Star Appliances, Range/Stove Hood, Self Cleaning Oven, Counter Top, Electric Cooking
- Drywall Interior
- Flooring: Laminate, Tile, Ceramic Tile, Partially Carpeted
- Heating & Cooling
- Heat Source: Electric
- Heat Equipment: Combination Heating, Radiant, Wall/Gravity
- Laundry Information
- Laundry Location: Community
- Laundry Utilities: Other (See Remarks)
- Room Information
- Square Feet (Estimated): 850
- Dining Room Dimensions: 11
- Family Room Dimensions:
- Kitchen Dimensions: 10 x 9
- Living Room Dimensions: 20 x 16
- Dining Area, Optional Bedrooms, Kitchen, Living Room, Master Bedroom
Exterior Features
- Exterior Features
- Construction: Stucco
- Fencing: Gate, Partial
- Building Information
- Contemporary
- Year Built: 1979
- Turnkey
- # of Stories: 2
- Total Stories: 2
- Building Entrance Level: 1
- Roof: Common Roof
Multi-Unit Information
- Multi-Unit Information
- # of Units in Complex: 14
- # of Units in Building: 4
- Community Information
- Features: Laundry Facilities, Pet Restrictions
Homeowners Association
- HOA Information
- Fee Payment Frequency: Monthly
- HOA Fees Reflect: Per Month
- HOA Name: Colusa Terrace Homeowner
- HOA Phone: 619-528-4200
- HOA Fees: $457.20
- HOA Fees (Total): $5,486.40
- HOA Fees Include: Common Area Maintenance, Exterior (Landscaping), Exterior Building Maintenance, Hot Water, Limited Insurance, Roof Maintenance, Sewer, Trash Pickup, Water
- Other Fee Information
- Monthly Fees (Total): $457
Utilities
- Utility Information
- Cable Available, Cable Connected, Electricity Connected, Sewer Connected, Water Connected
- Sewer Connected, Public Sewer
- Water Information
- Public
Property / Lot Details
- Property Information
- # of Units in Building: 4
- # of Stories: 2
- Residential Sub-Category: Attached
- Residential Sub-Category: Attached
- Entry Level Unit: 1
- Sq. Ft. Source: Assessor Record
- Known Restrictions: CC&R's
- Unit Location: No Unit Above or Below, End Unit, 1 common wall
- Property Features
- Security: Smoke Detector, Carbon Monoxide Detectors
- Lot Information
- # of Acres (Approximate): 0.34
- Lot Size: 0 (Common Interest)
- Lot Size Source: Assessor Record
- View: Bay, Evening Lights, Peek-A-Boo, City Lights
- Land Information
- Topography: Gentle Slope
Schools
Public Facts
Beds: 2
Baths: 2
Finished Sq. Ft.: 850
Unfinished Sq. Ft.: —
Total Sq. Ft.: 850
Stories: 2
Lot Size: —
Style: Condo/Co-op
Year Built: 1978
Year Renovated: 1979
County: San Diego County
APN: 4363831114
