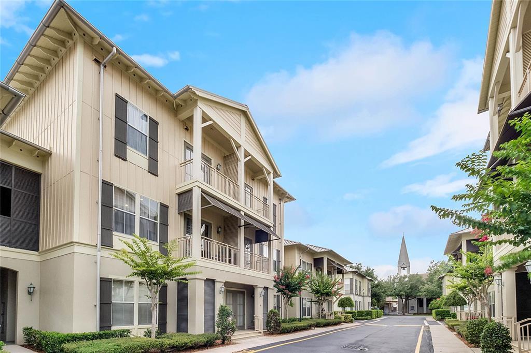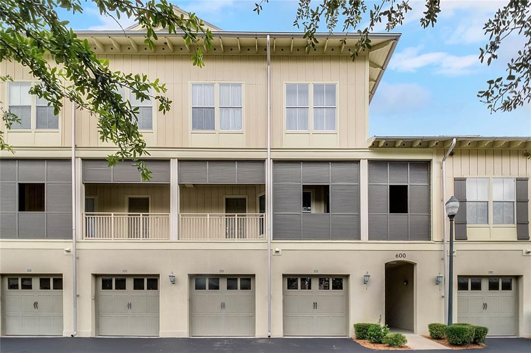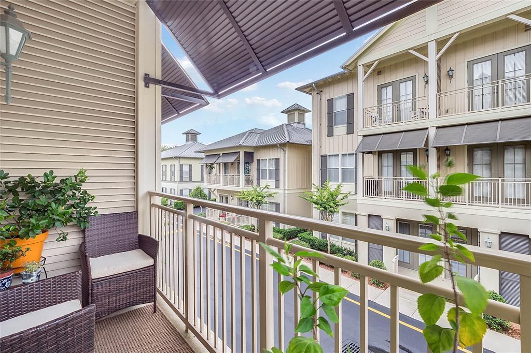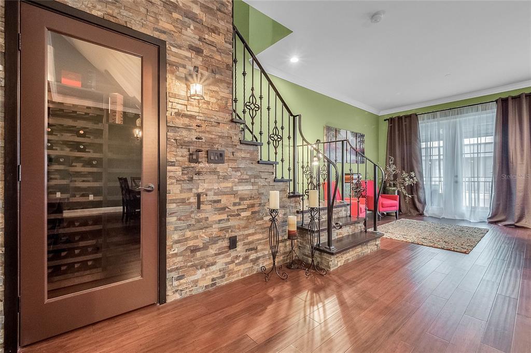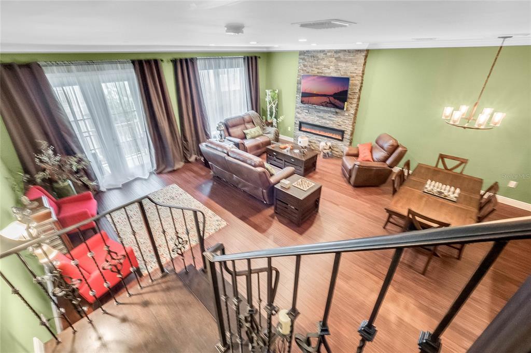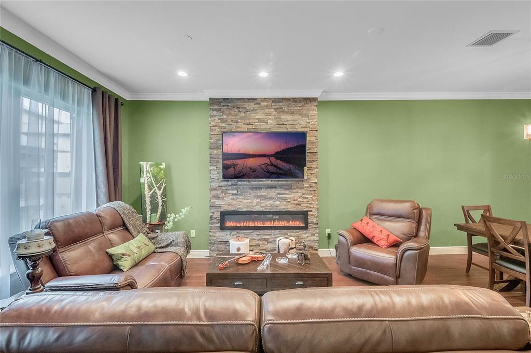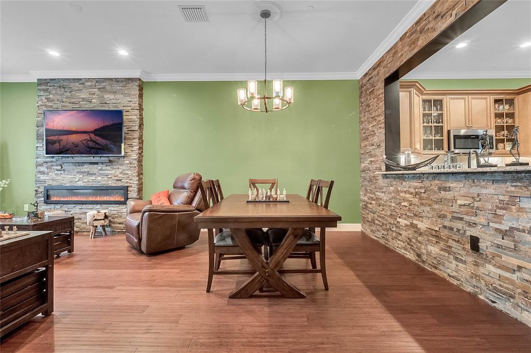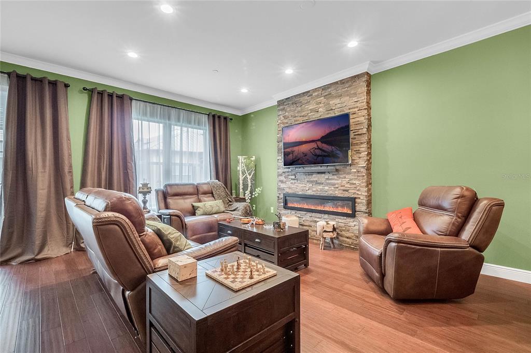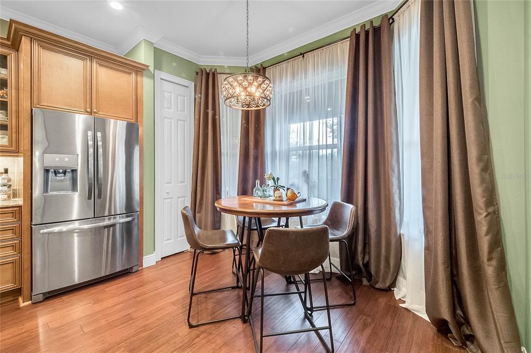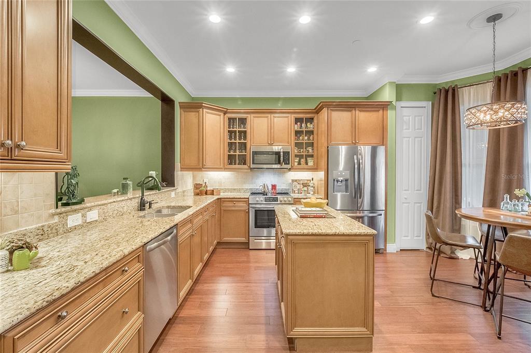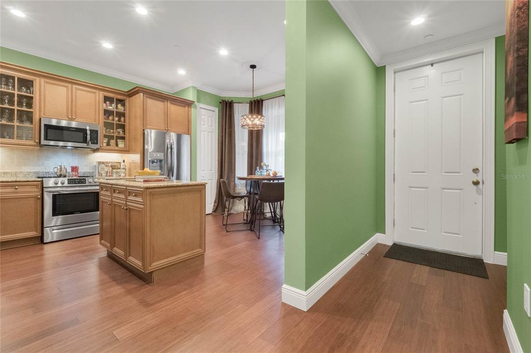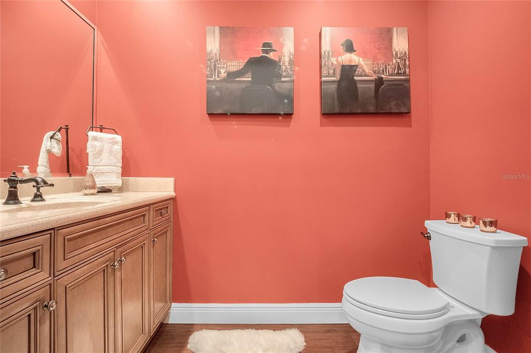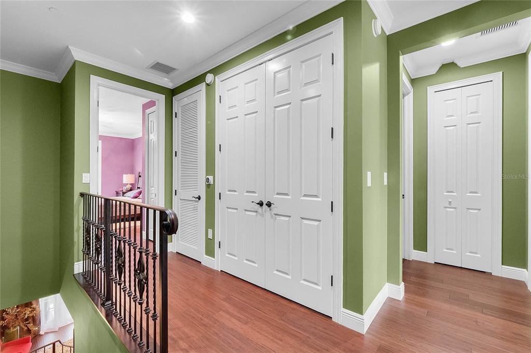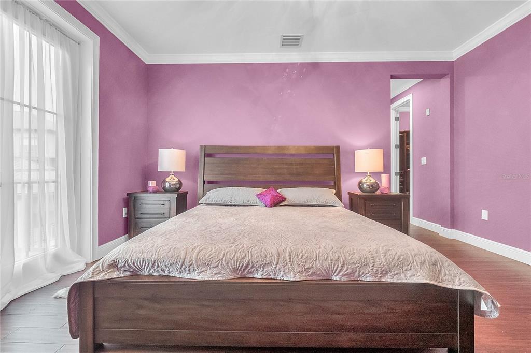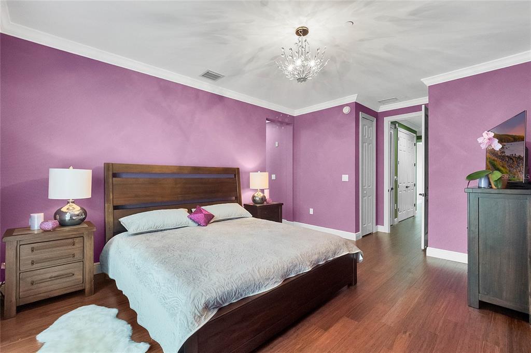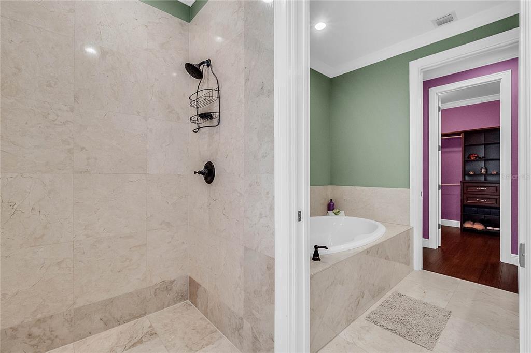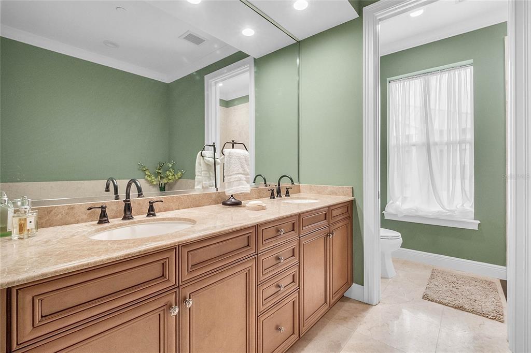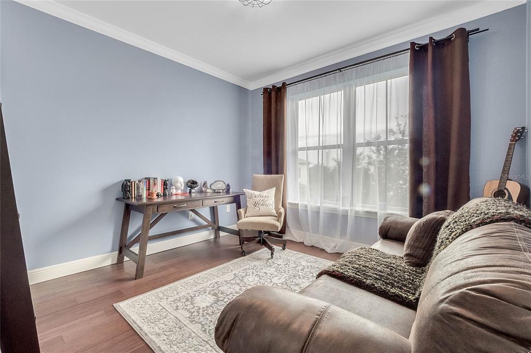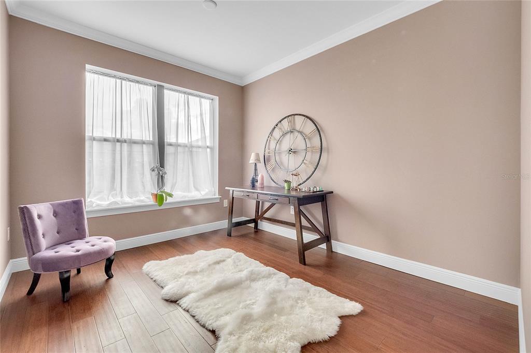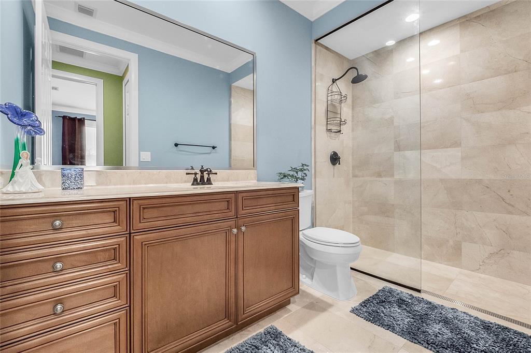600 Edwards St #7202, CELEBRATION, FL 34747
$665,000
Price3
Beds2.5
Baths1,898
Sq Ft.
Downtown Celebration Exclusively Remodeled Residence :3 Bed, 2.5 Bath Exclusively Remodeled 2-story, 2 private balconies, 1car garage Delany Carlyle condo is your answer. This Luxury Residence boasts superior concrete/steel construction with double glazed windows, 10FT ceiling, 8FT doors and offers a distinctive interior and expansive floor plan. Hardwood Flooring with Cushion sound reduction padding, Crown Molding and Smooth Ceiling Finish applied throughout, giving the unit an elegant appearance, helping to reflect the natural light. Intricate masonry work presents unique ochre rock accents in Living/Dining area exclusively designed with a comfort in mind and perfect for lounging,relaxing or entertaining with custom built-in Fireplace/TV combo wall and walk-in Wine Cellar. One of the striking features of this condo - all new wrought iron staircase with Natural Stone risers & Solid Wood custom treads. All bedrooms are located upstairs. Spacious Master Suite with French doors opens onto private terrace, has a walk in closet with built-in custom cabinets and shelves. Master Bath features an open spa like setting with dual sinks, Garden tub and separate shower. Other Features Include: 42" Maple Wood Kitchen Cabinets, Granite Countertops, kitchen Island plus eat-in kitchen breakfast nook, new SS appliances, reverse osmosis water filter system, new plumbing throughout the unit, new tankless water heater, new NEST A/C, new LED lightning, new electrical wiring and outlets.
Property Details
Virtual Tour, Parking / Garage, Homeowners Association, School / Neighborhood
- Virtual Tour
- Virtual Tour
- Parking Information
- Parking Features: Garage Door Opener, Guest, Open
- Garage Spaces: 1
- Has Garage
- HOA Information
- Association Name: CROA
- Has HOA
- Montly Maintenance Amount In Addition To HOA Dues: 0
- Association Fee Requirement: Required
- Association Approval Required Y/N: 1
- Monthly HOA Amount: 88.99
- Association Fee: $266.97
- Association Fee Frequency: Quarterly
- Association Fee Includes: Maintenance Structure, Maintenance Grounds, Trash, Water
- School Information
- Elementary School: Celebration K-8
- Middle Or Junior High School: Celebration K-8
- High School: Celebration High
Interior Features
- Bedroom Information
- # of Bedrooms: 3
- Bathroom Information
- # of Full Baths (Total): 2
- # of Half Baths (Total): 1
- Laundry Room Information
- Laundry Features: Laundry Closet
- Other Rooms Information
- # of Rooms: 6
- Fireplace Information
- Has Fireplace
- Fireplace Features: Decorative, Electric, Living Room
- Heating & Cooling
- Heating Information: Central, Electric
- Cooling Information: Central Air
- Interior Features
- Interior Features: Built-in Features, Crown Molding, Eat-in Kitchen, High Ceilings, Living Room/Dining Room Combo, Solid Surface Counters, Solid Wood Cabinets, Split Bedroom, Stone Counters, Thermostat, Walk-in Closet(s), Window Treatments
- Window Features: Window Treatments
- Appliances: Dishwasher, Disposal, Dryer, Kitchen Reverse Osmosis System, Microwave, Range, Refrigerator, Tankless Water Heater, Washer, Water Filtration System
- Flooring: Hardwood, Marble, Tile, Travertine
- Building Elevator YN: 0
Exterior Features
- Building Information
- Construction Materials: Block, Concrete, Metal Frame, Stucco
- Roof: Metal
- Exterior Features
- Patio And Porch Features: Covered, Patio
- Exterior Features: Balcony, French Doors, Irrigation System, Lighting, Sidewalk
Multi-Unit Information
- Multi-Family Financial Information
- Total Annual Fees: 7427.88
- Total Monthly Fees: 618.99
- Multi-Unit Information
- Unit Number YN: 0
Utilities, Lease / Rent Details, Location Details, Misc. Information
- Utility Information
- Water Source: Public
- Sewer: Public Sewer
- Utilities: BB/HS Internet Available, Cable Available, Cable Connected, Electricity Connected, Fiber Optics, Public, Street Lights, Water Available
- Lease / Rent Details
- Lease Restrictions YN: 1
- Location Information
- Directions: From US417, turn SOUTH onto CELEBRATION AVE. Take LEFT onto EDWARDS. Condo is on the RIGHT. From 192 take Celebration Ave. Take Left onto Edwards St (the entrance across Presbyterian Church)
- Miscellaneous Information
- Third Party YN: 1
Taxes / Assessments
- Assessment Information
- Other Annual Assessment Amount: $273
- Tax Information
- Tax Annual Amount: $5,192.94
- Tax Year: 2021
Property / Lot Details
- Property Features
- Universal Property Id: US-12097-N-082528274800017202-S-7202
- Waterfront Information
- Waterfront Feet Total: 0
- Water View Y/N: 0
- Water Access Y/N: 0
- Water Extras Y/N: 0
- Property Information
- CDD Y/N: 1
- Homestead Y/N: 1
- Property Type: Residential
- Property Sub Type: Condominium
- Zoning: RES/PUD
- Land Information
- Vegetation: Mature Landscaping, Trees/Landscaped
- Total Acreage: 0 to less than 1/4
- Lot Information
- Number Of Lots: 1
- Lot Size Acres: 0.15
- Road Surface Type: Asphalt, Concrete, Paved
- Lot Size Square Meters: 599
- Zoning Compatible YN: 1
- Planned Unit Development YN: 1
Listing Information
- Listing Information
- Buyer Agency Compensation: 2
- Listing Date Information
- Status Contractual Search Date: 2022-01-06
- Listing Price Information
- Calculated List Price By Calculated Sq Ft: 350.37
Home Information
- Green Information
- Green Verification Count: 0
- Direction Faces: Northeast
- Home Information
- Living Area: 1898
- Living Area Units: Square Feet
- Living Area Source: Public Records
- Living Area Meters: 176.33
- Building Area Total: 1898
- Building Area Units: Square Feet
- Building Area Source: Public Records
- Foundation Details: Slab
- Builder Name: ISSA
- Stories Total: 3
- Levels: Two
- Security Features: Fire Alarm, Fire Sprinkler System, Security System, Smoke Detector(s)
Community Information
- Condo Information
- Floor Number: 2
- Monthly Condo Fee Amount: 530
- Condo Land Included Y/N: 0
- Condo Fees Term: Monthly
- Condo Fees: 530
- Community Information
- Community Features: Association Recreation - Owned, Deed Restrictions, Golf, Park, Playground, Pool, Tennis Courts
- Pets Allowed: Yes
- Max Pet Weight: 50 Subdivision / Building, Agent & Office Information
- Building Information
- MFR_BuildingAreaTotalSrchSqM: 176.33
- MFR_BuildingNameNumber: 600
- Information For Agents
- Non Rep Compensation: 2%
Schools
Public Facts
Beds: 2
Baths: 2.5
Finished Sq. Ft.: 1,898
Unfinished Sq. Ft.: —
Total Sq. Ft.: 1,898
Stories: 2
Lot Size: —
Style: Condo/Co-op
Year Built: 2007
Year Renovated: 2007
County: Osceola County
APN: 082528274800017202
