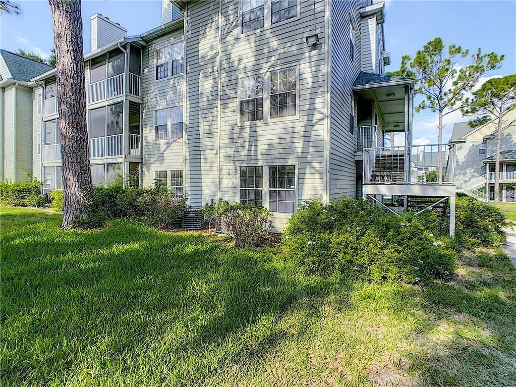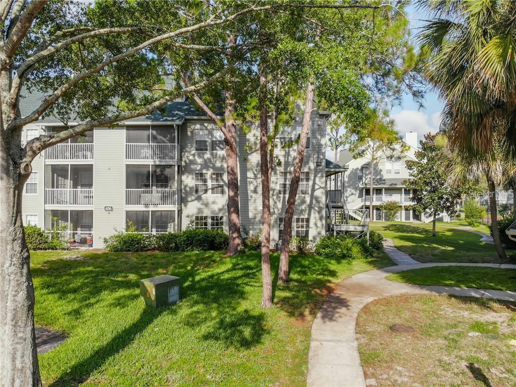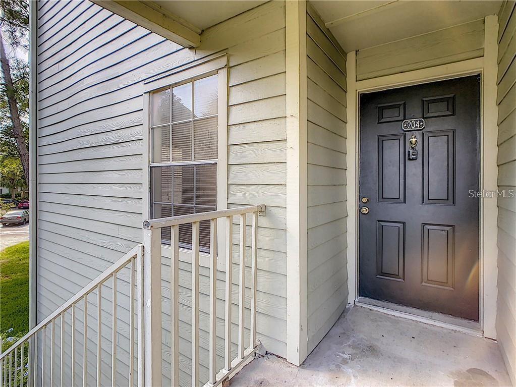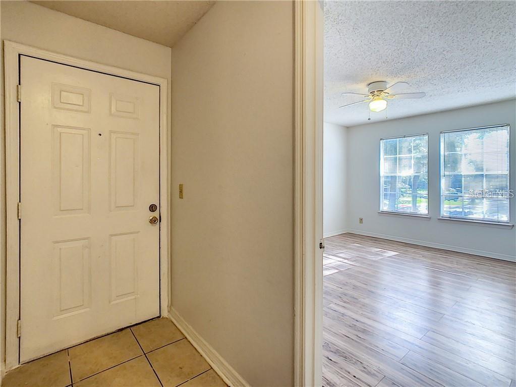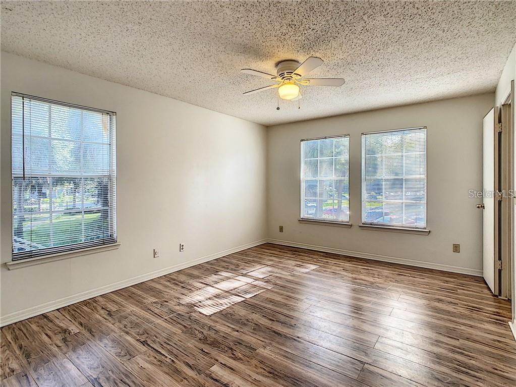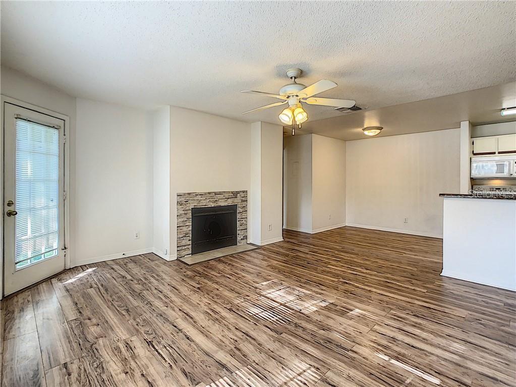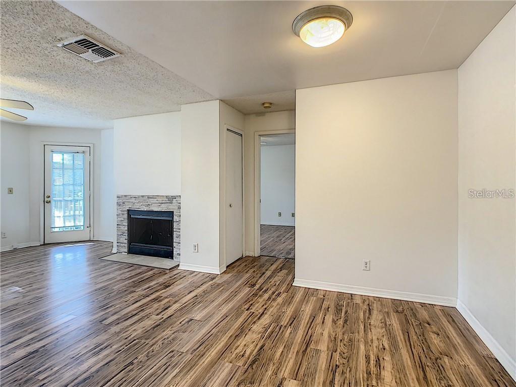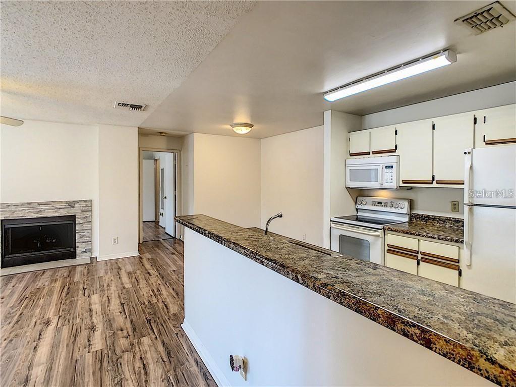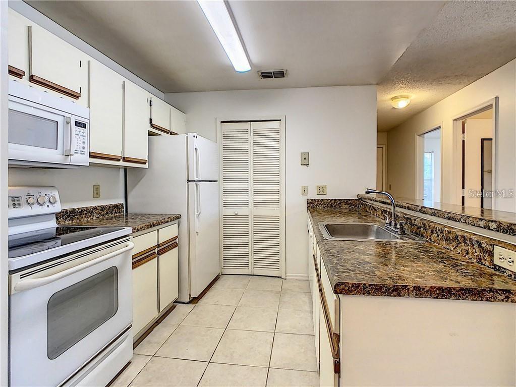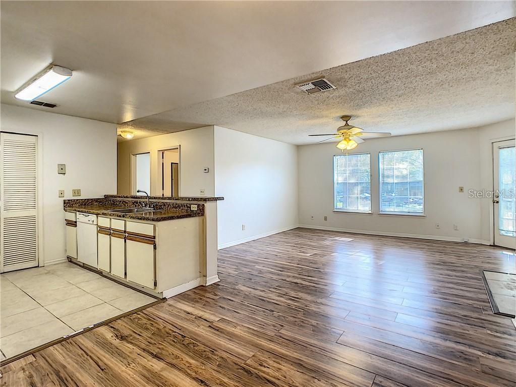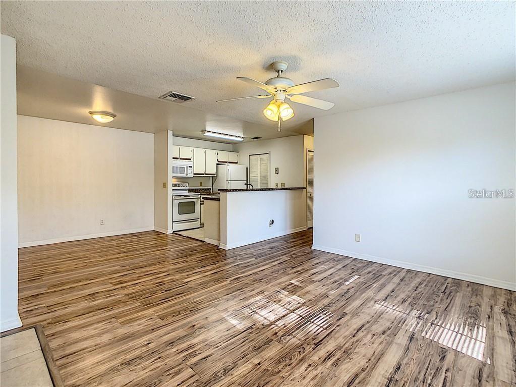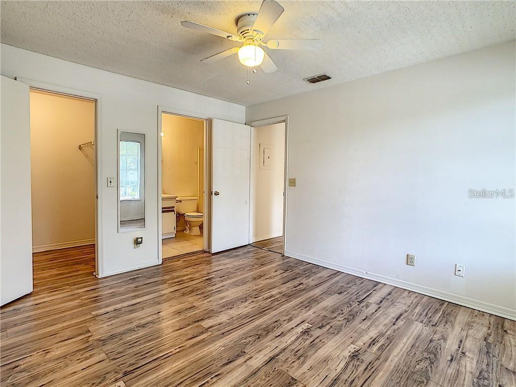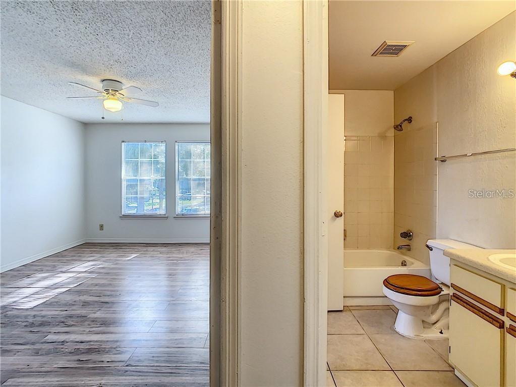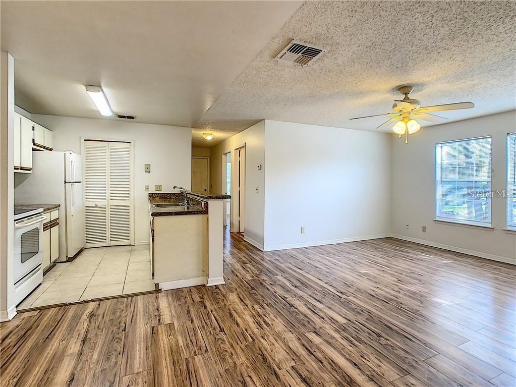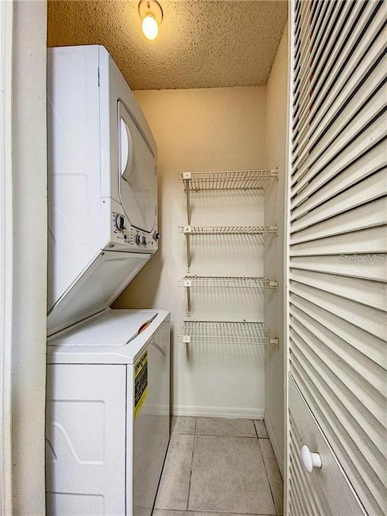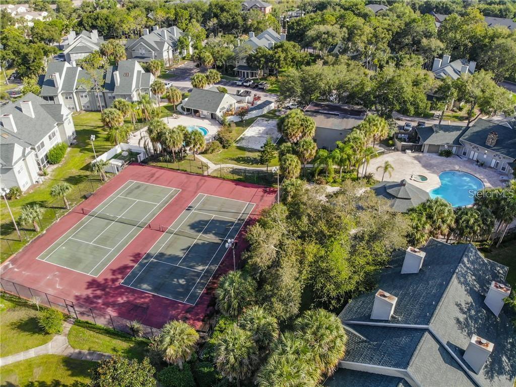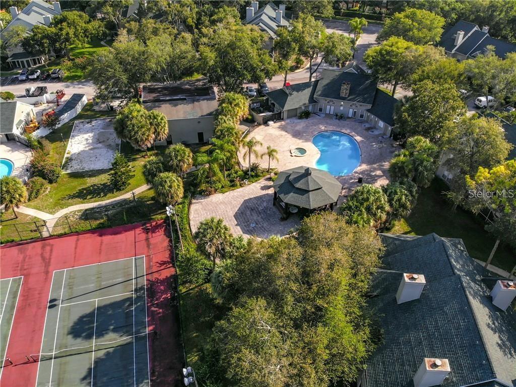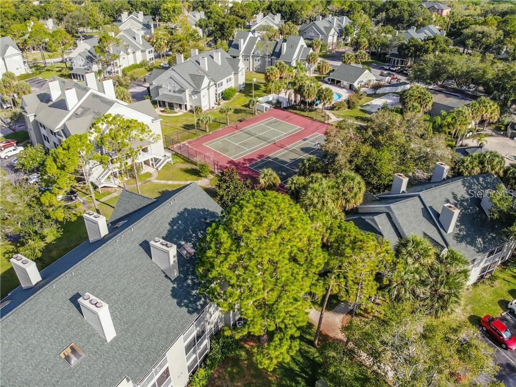6016 Westgate Dr #204, ORLANDO, FL 32835
$179,900
Price2
Beds2
Baths991
Sq Ft.
Here is your opportunity to purchase a highly desirable condo located in Central Park at Metrowest. This bright and airy 2 Bedroom/ 2 Full Bathroom condo is conveniently located on the 2nd floor of the building. Featuring an open floor plan with split bedrooms, each bedroom includes an ensuite bathroom and walk-in closets. There is also a laundry area with washer and dryer. The spacious family room has access to the balcony through the glass doors and a spacious storage unit. This condo could be a great home or investment property. Community amenities include a clubhouse, pool, tennis courts, fitness center, basketball courts, grills, and picnic area. Central Park Condominiums are located in the beautiful Metrowest Area, just minutes away from Orlando's major roadways for fast and easy access to the 408, I-4, 528, and just minutes from dining, shopping, entertainment, airport, and Orlando's famous amusement parks. This unit is tenant-occupied, and the lease expires in March 2022.
Property Details
Virtual Tour, Homeowners Association, School / Neighborhood, Utilities
- Virtual Tour
- Virtual Tour
- HOA Information
- Association Name: Nancy
- Has HOA
- Montly Maintenance Amount In Addition To HOA Dues: 0
- Association Fee Requirement: Required
- Association Approval Required Y/N: 1
- Monthly HOA Amount: 240.45
- Association Fee: $240.45
- Association Fee Frequency: Monthly
- Association Fee Includes: Pool, Security, Trash
- School Information
- Elementary School: Metro West Elem
- Middle Or Junior High School: Chain of Lakes Middle
- High School: Olympia High
- Utility Information
- Water Source: Public
- Sewer: Public Sewer
- Utilities: BB/HS Internet Available, Cable Available, Public
Interior Features
- Bedroom Information
- # of Bedrooms: 2
- Bathroom Information
- # of Full Baths (Total): 2
- Other Rooms Information
- # of Rooms: 3
- Fireplace Information
- Has Fireplace
- Heating & Cooling
- Heating Information: Central
- Cooling Information: Central Air
- Interior Features
- Interior Features: Other, Walk-in Closet(s)
- Appliances: Cooktop, Dishwasher, Dryer, Microwave, Refrigerator, Washer
- Flooring: Laminate
- Building Elevator YN: 0
Exterior Features
- Building Information
- Construction Materials: Block
- Roof: Shingle
- Exterior Features
- Exterior Features: Balcony
Multi-Unit Information
- Multi-Family Financial Information
- Total Annual Fees: 2885.40
- Total Monthly Fees: 240.45
- Multi-Unit Information
- Unit Number YN: 0
Taxes / Assessments, Lease / Rent Details, Location Details, Misc. Information
- Tax Information
- Tax Annual Amount: $1,794
- Tax Year: 2021
- Lease / Rent Details
- Lease Restrictions YN: 1
- Location Information
- Directions: I-4 to Kirkman Road.(Universal Studios exit). Follow Kirkman Road to Westgate Drive and turn left. Entrance for Central Park is on left.
- Miscellaneous Information
- Third Party YN: 1
Property / Lot Details
- Property Features
- Universal Property Id: US-12095-N-362228120916204-S-204
- Waterfront Information
- Waterfront Feet Total: 0
- Water View Y/N: 0
- Water Access Y/N: 0
- Water Extras Y/N: 0
- Property Information
- CDD Y/N: 0
- Homestead Y/N: 1
- Property Type: Residential
- Property Sub Type: Condominium
- Zoning: R-3B
- Lot Information
- Lot Size Acres: 0.14
- Road Surface Type: Asphalt
- Lot Size Square Meters: 551
Listing Information
- Listing Information
- Previous Status: Active
- Backups Requested YN: 1
- Listing Date Information
- Days to Contract: 13
- Status Contractual Search Date: 2022-02-25
- Listing Price Information
- Calculated List Price By Calculated Sq Ft: 181.53
Home Information
- Green Information
- Green Verification Count: 0
- Direction Faces: Northeast
- Home Information
- Living Area: 991
- Living Area Units: Square Feet
- Living Area Source: Public Records
- Living Area Meters: 92.07
- Building Area Units: Square Feet
- Foundation Details: Slab
- Stories Total: 1
- Levels: One
Community Information
- Condo Information
- Floor Number: 2
- Condo Land Included Y/N: 0
- Condo Fees: 0
- Community Information
- Community Features: Fitness Center, Gated, Pool
- Pets Allowed: Breed Restrictions, Number Limit, Size Limit Subdivision / Building, Agent & Office Information
- Building Information
- MFR_BuildingNameNumber: 6016
- Information For Agents
- Non Rep Compensation: 1%-$299
Schools
Public Facts
Beds: 2
Baths: 2
Finished Sq. Ft.: 991
Unfinished Sq. Ft.: —
Total Sq. Ft.: 991
Stories: —
Lot Size: —
Style: Condo/Co-op
Year Built: 1988
Year Renovated: 1988
County: Orange County
APN: 282236120916204
