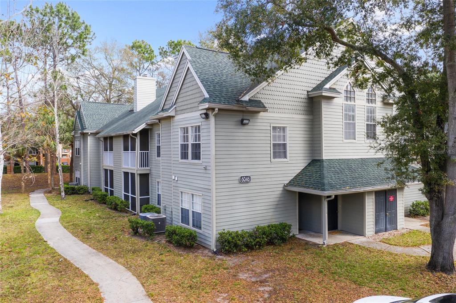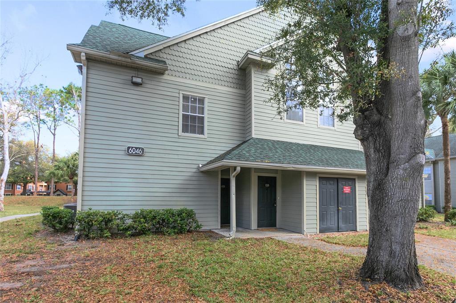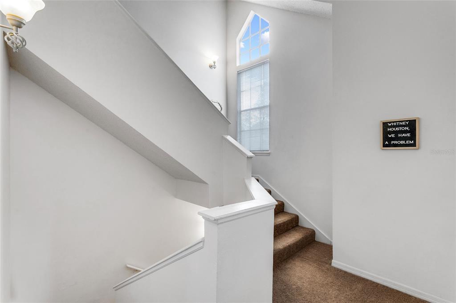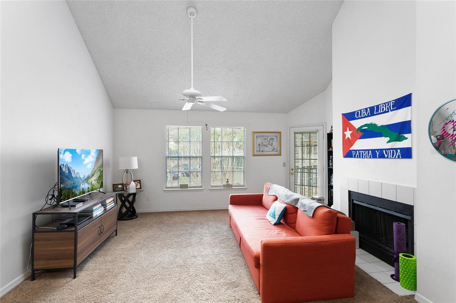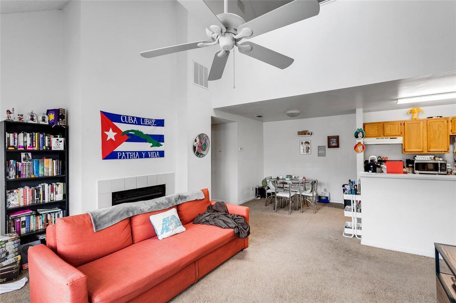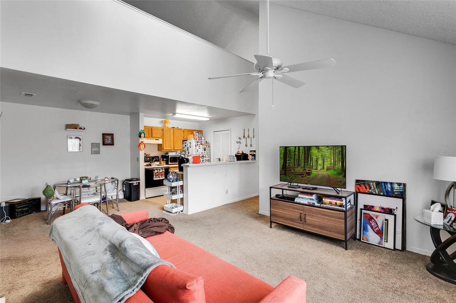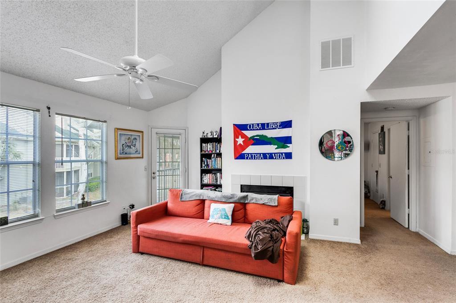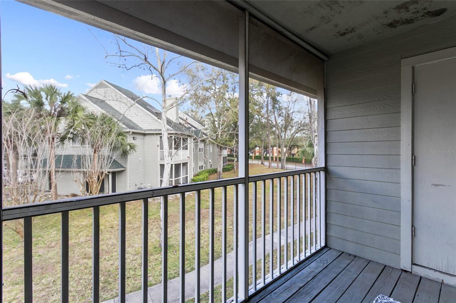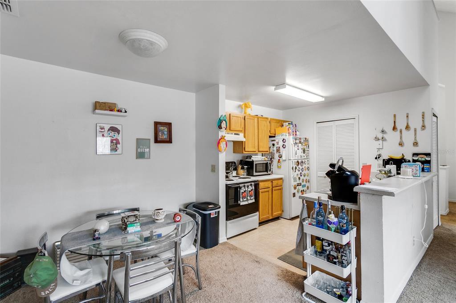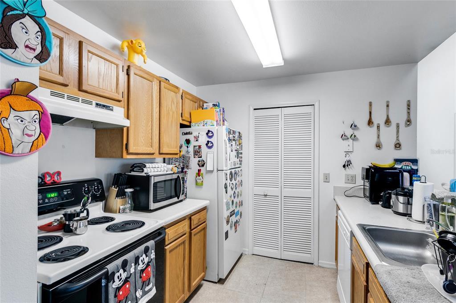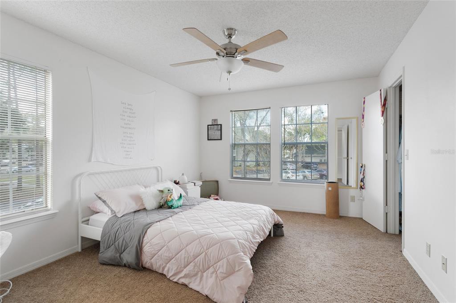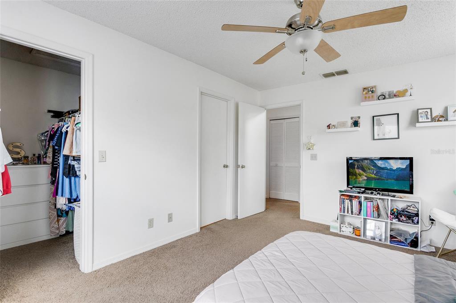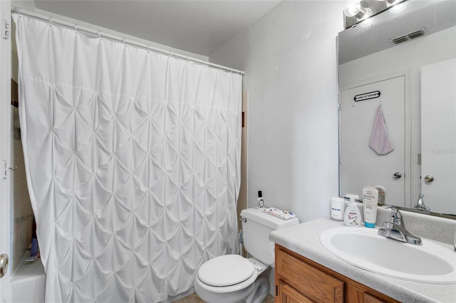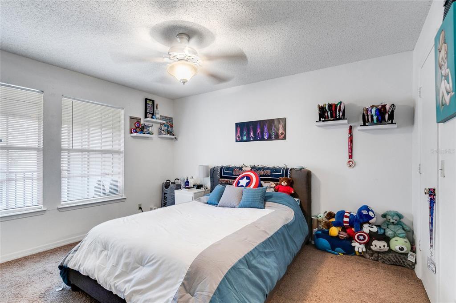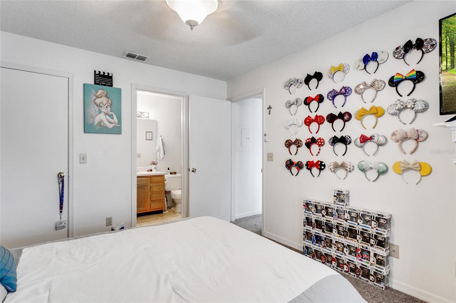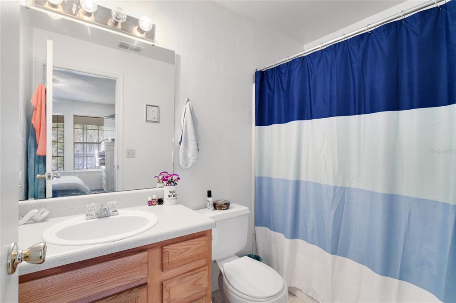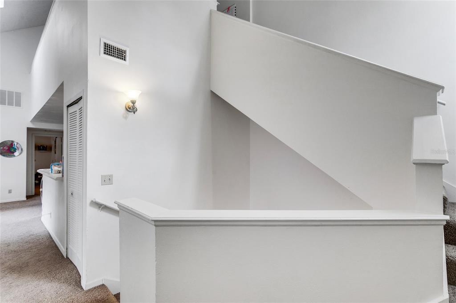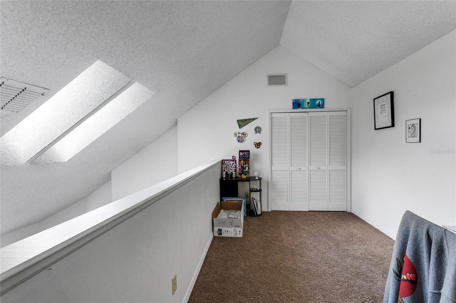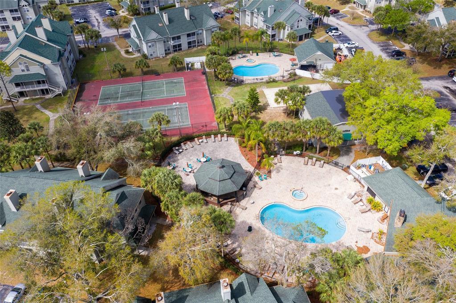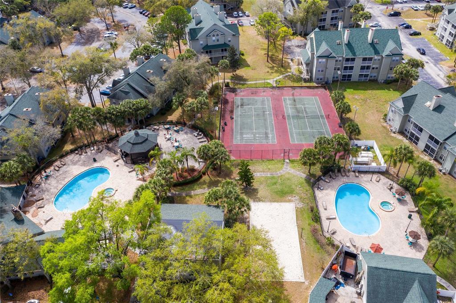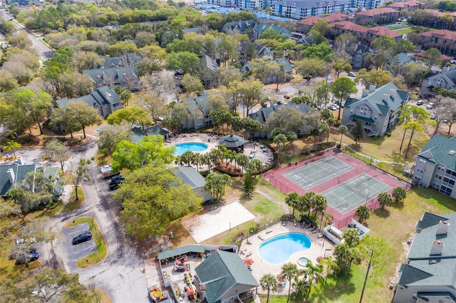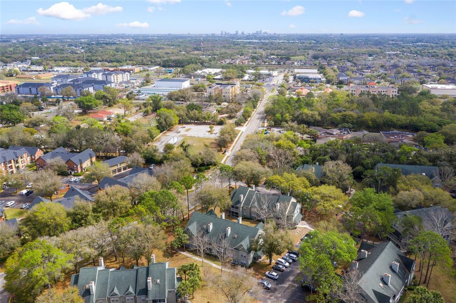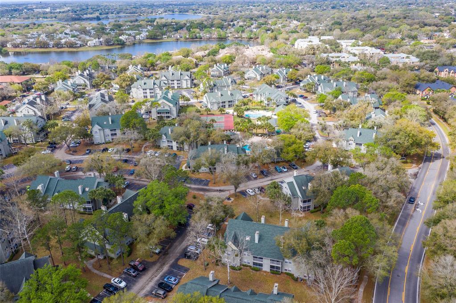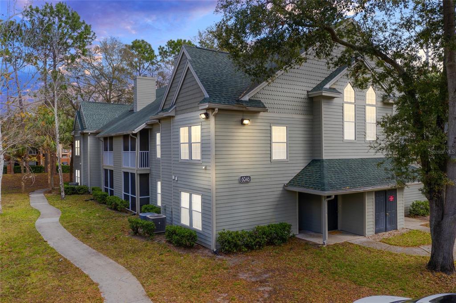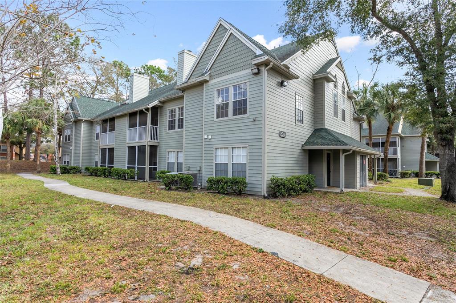6046 Westgate Dr #201, ORLANDO, FL 32835
$199,900
Price2
Beds2
Baths1,515
Sq Ft.
Welcome to this fantastic tri-level condo located in the gated Central Park Metrowest community! You’re welcomed inside to the living room by soaring vaulted ceilings and skylights; a wood burning fireplace adds a cozy ambiance to this space. A door from the living room opens to your private screened patio, a great spot to sit back and relax! The kitchen features a breakfast bar along with ample cabinet and counter space. Both bedrooms are large and include en suite baths with tub/shower combinations. A large loft area is ideal as a reading nook, home office space, whatever suits your current needs! AMAZING community amenities include two SPARKLING pools with hot tubs, a covered grilling, a fitness center, tennis and sand volleyball courts and a clubhouse. Nearby you’ll find Valencia State College West Campus, Mall at Millenia, Universal Studios along with easy access to I-4 and downtown Orlando. Whether you’re looking for a private residence for yourself or seeking a rental property, this beautifully maintained condo fits the bill.
Property Details
Virtual Tour, Parking / Garage, Homeowners Association, School / Neighborhood
- Virtual Tour
- Virtual Tour
- Virtual Tour
- Parking Information
- Parking Features: Open
- HOA Information
- Association Name: Nancy
- Has HOA
- Montly Maintenance Amount In Addition To HOA Dues: 0
- Association Fee Requirement: None
- Association Approval Required Y/N: 1
- Association Fee Includes: Pool, Escrow Reserves Fund, Maintenance Grounds, Pool, Recreational Facilities, Trash, Water
- School Information
- Elementary School: Metro West Elem
- Middle Or Junior High School: Chain of Lakes Middle
- High School: Olympia High
Interior Features
- Bedroom Information
- # of Bedrooms: 2
- Bathroom Information
- # of Full Baths (Total): 2
- Laundry Room Information
- Laundry Features: Laundry Closet
- Other Rooms Information
- Additional Rooms: Loft
- Fireplace Information
- Has Fireplace
- Fireplace Features: Family Room, Wood Burning
- Heating & Cooling
- Heating Information: Central, Electric
- Cooling Information: Central Air
- Interior Features
- Interior Features: Ceiling Fans(s), Living Room/Dining Room Combo, Skylight(s), Vaulted Ceiling(s), Walk-in Closet(s)
- Window Features: Blinds
- Appliances: Dishwasher, Dryer, Range, Range Hood, Refrigerator, Washer
- Flooring: Carpet, Tile
Exterior Features
- Building Information
- Construction Materials: Metal Frame, Stucco
- Roof: Shingle
- Exterior Features
- Patio And Porch Features: Patio, Screened
- Exterior Features: Sidewalk, Storage
Multi-Unit Information
- Multi-Family Financial Information
- Total Annual Fees: 4416.00
- Total Monthly Fees: 368.00
- Multi-Unit Information
- Unit Number YN: 0
Utilities, Taxes / Assessments, Lease / Rent Details, Location Details
- Utility Information
- Water Source: Public
- Sewer: Public Sewer
- Utilities: Cable Available, Electricity Connected
- Tax Information
- Tax Annual Amount: $2,114.15
- Tax Year: 2021
- Lease / Rent Details
- Lease Restrictions YN: 1
- Location Information
- Directions: Kirkman Road to right on Westgate Drive.
Property / Lot Details
- Property Features
- Universal Property Id: US-12095-N-362228120946201-S-201
- Waterfront Information
- Waterfront Feet Total: 0
- Water View Y/N: 0
- Water Access Y/N: 0
- Water Extras Y/N: 0
- Property Information
- CDD Y/N: 0
- Homestead Y/N: 0
- Property Type: Residential
- Property Sub Type: Condominium
- Zoning: R-3B
- Land Information
- Total Acreage: 0 to less than 1/4
- Lot Information
- Lot Features: Sidewalk, Paved
- Lot Size Acres: 0.13
- Road Surface Type: Asphalt
- Lot Size Square Meters: 508 Misc. Information, Subdivision / Building, Agent & Office Information
- Miscellaneous Information
- Third Party YN: 1
- Building Information
- MFR_BuildingAreaTotalSrchSqM: 140.75
- MFR_BuildingNameNumber: 201
- Information For Agents
- Non Rep Compensation: 1%
Listing Information
- Listing Information
- Buyer Agency Compensation: 2.5
- Listing Date Information
- Status Contractual Search Date: 2022-03-09
- Listing Price Information
- Calculated List Price By Calculated Sq Ft: 131.95
Home Information
- Green Information
- Green Verification Count: 0
- Direction Faces: South
- Home Information
- Living Area: 1515
- Living Area Units: Square Feet
- Living Area Source: Public Records
- Living Area Meters: 140.75
- Building Area Total: 1515
- Building Area Units: Square Feet
- Building Area Source: Public Records
- Foundation Details: Slab
- Stories Total: 3
- Levels: Three Or More
Community Information
- Condo Information
- Floor Number: 1
- Monthly Condo Fee Amount: 368
- Condo Land Included Y/N: 0
- Condo Fees Term: Monthly
- Condo Fees: 368
- Community Information
- Community Features: Deed Restrictions, Fitness Center, Gated, Pool, Sidewalks, Tennis Courts
- Pets Allowed: Breed Restrictions, Yes
Schools
Public Facts
Beds: 2
Baths: 2
Finished Sq. Ft.: 1,515
Unfinished Sq. Ft.: —
Total Sq. Ft.: 1,515
Stories: —
Lot Size: —
Style: Condo/Co-op
Year Built: 1988
Year Renovated: 1988
County: Orange County
APN: 282236120946201
