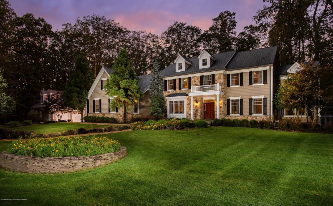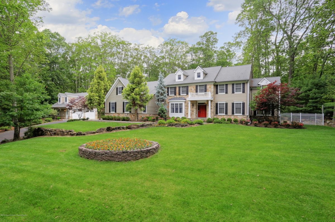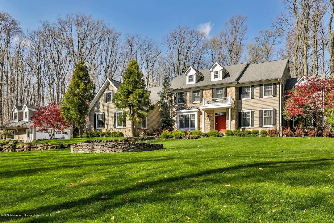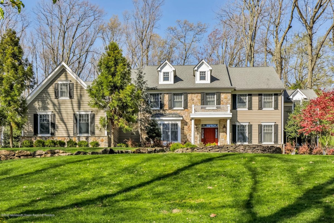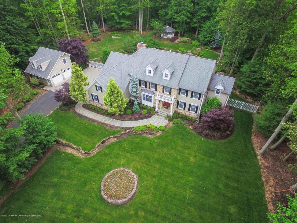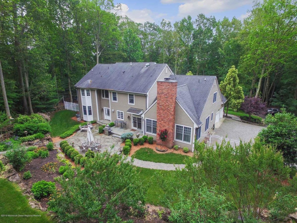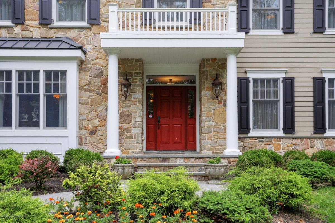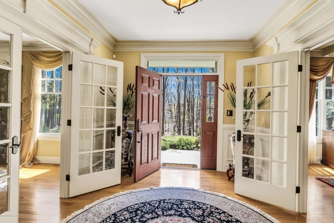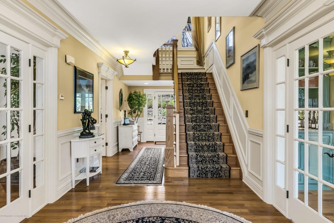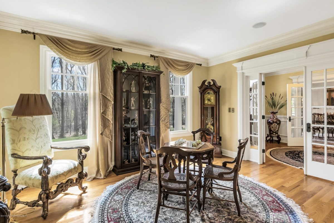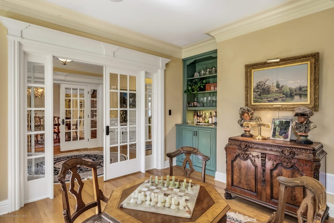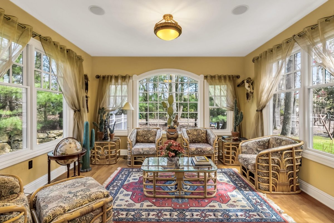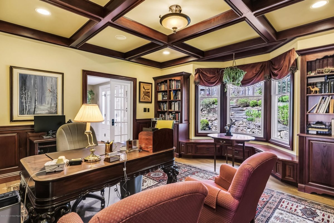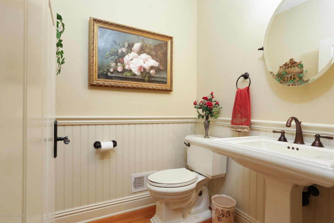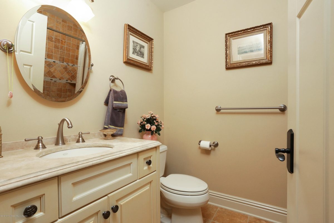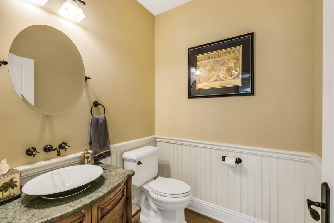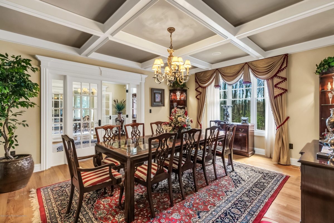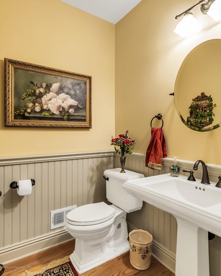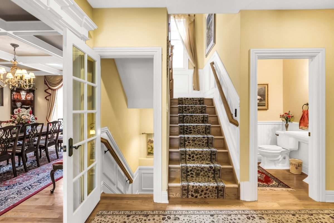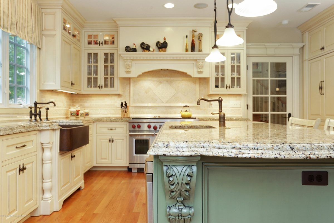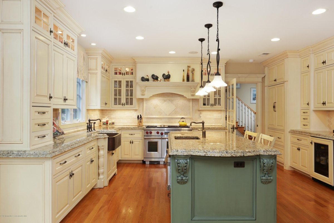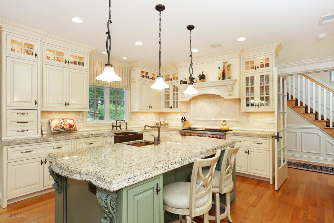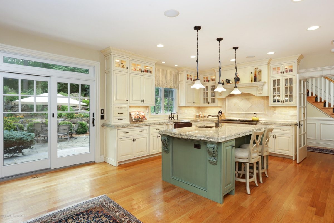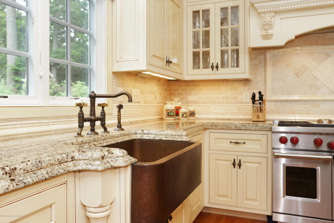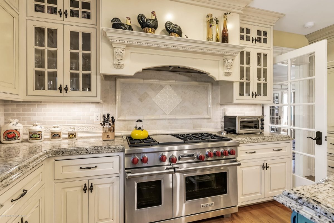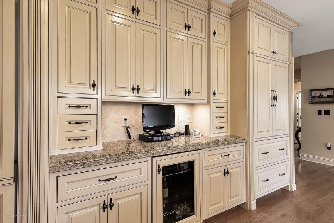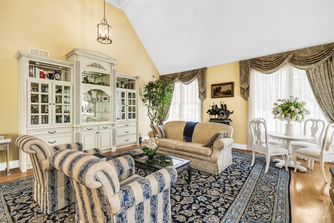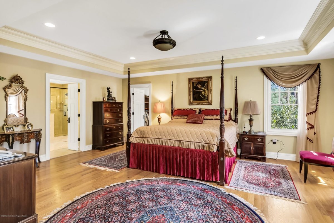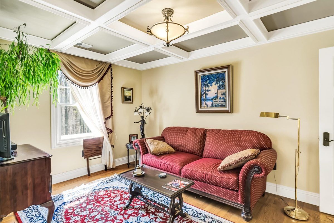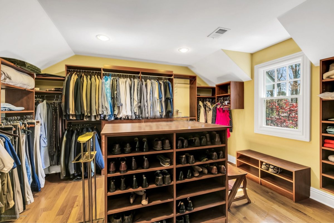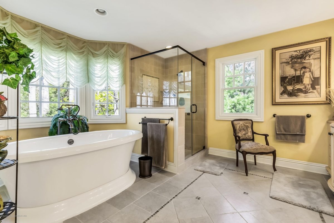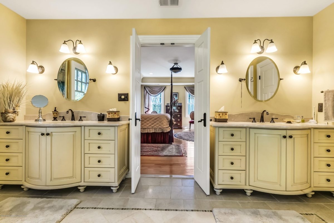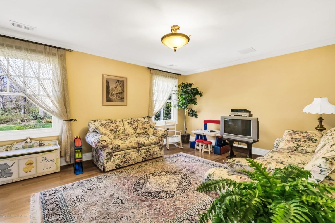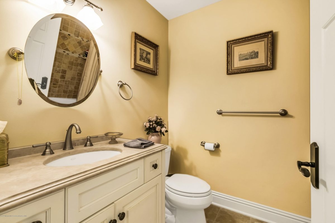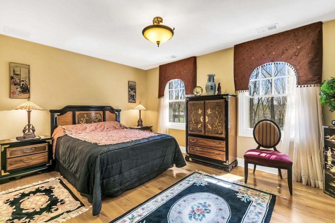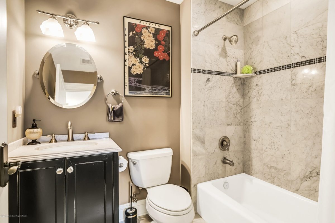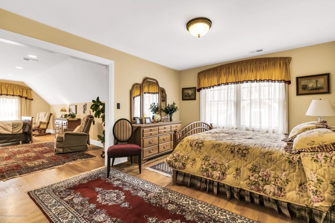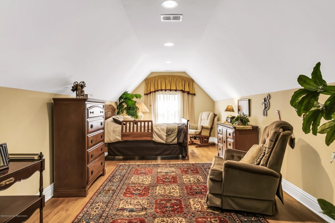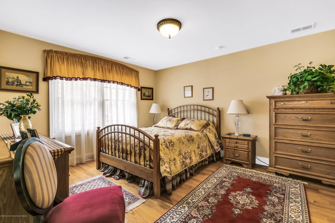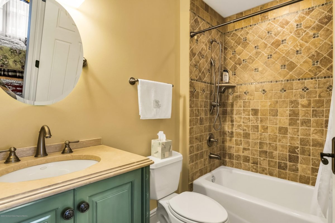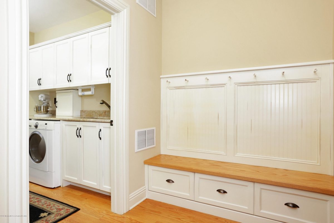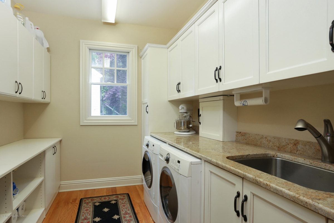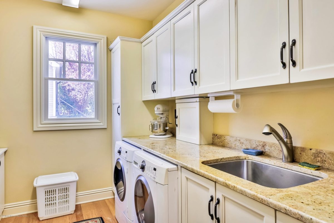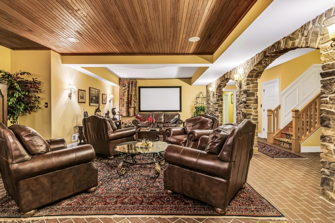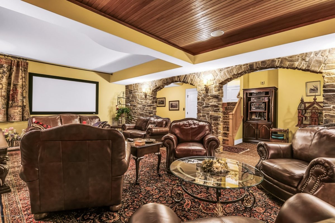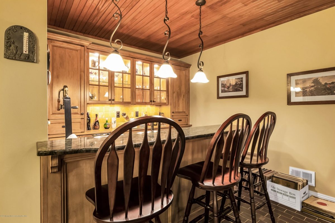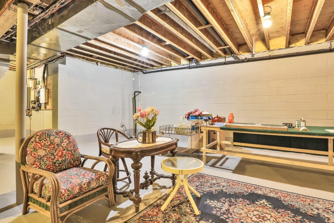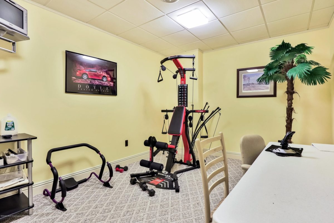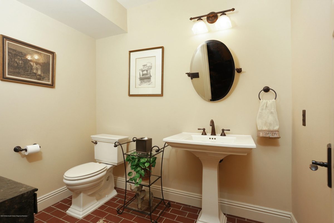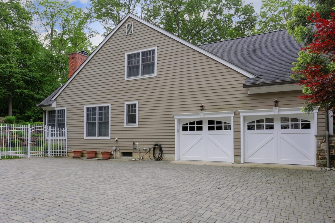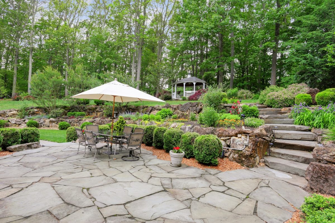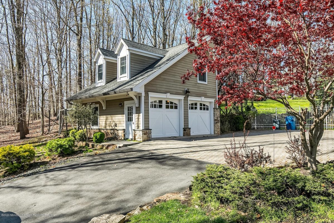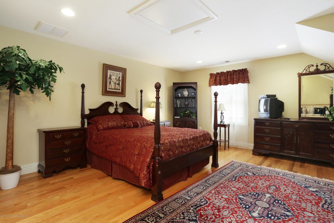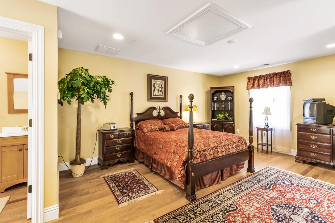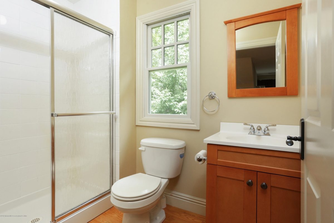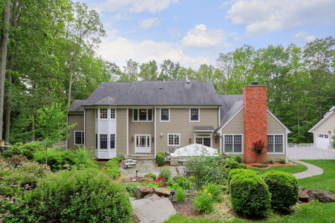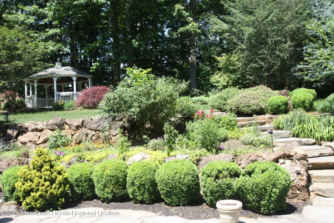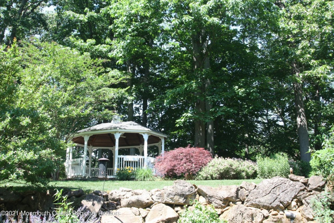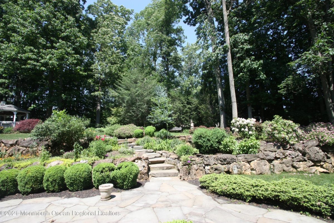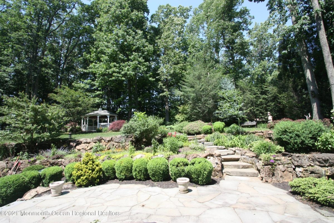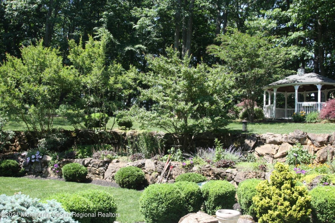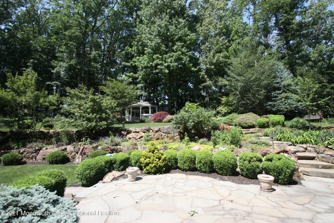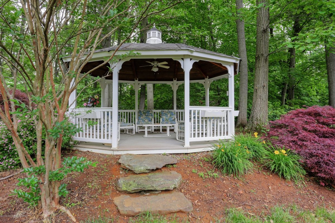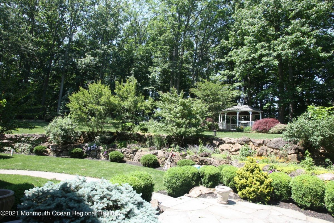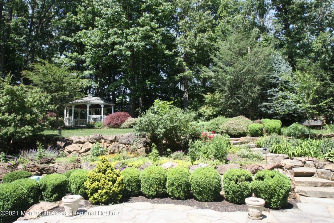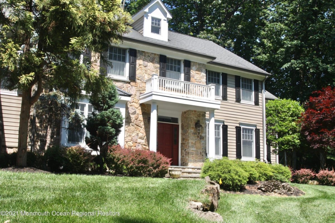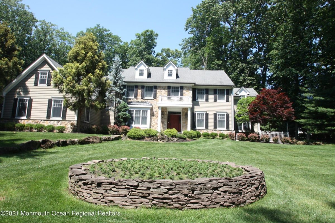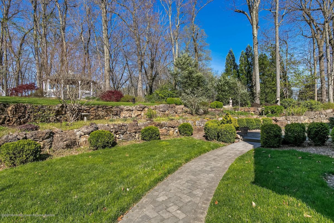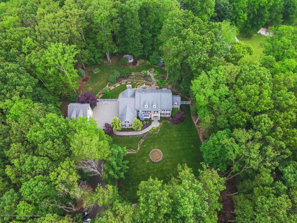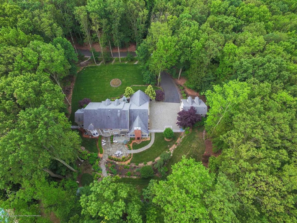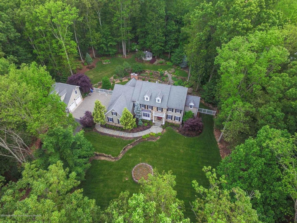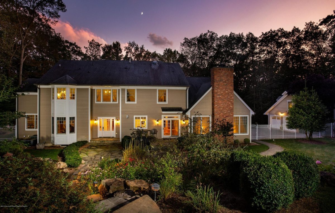61 Clover Hill Rd, Colts Neck, NJ 07722
$1,975,000
Price5
Beds6.5
Baths5,710
Sq Ft.
Truly immaculate home, promising an exceptional lifestyle of relaxed luxury and total privacy, setting a new benchmark for unparalleled sophisticated living!! Absolutely no expense has been spared in creating a masterpiece of majestic proportions. Authentic Pennsylvania stone front, real cedar shutters & siding create a warm natural facade complimented by professional landscaping. Top quality natural hardwood flooring throughout, French doors, coffered ceilings & detailed architectural moldings to rival the most opulent of homes. All four bedrooms, including the Master are ensuite with walk-in custom closets. The L/L features a European motif with brick floor, custom stone arches, wet bar, home theater & bonus room for entertaining. Much coveted Excellence in Architectural Award!!! Attention to detail is evident in every room. The warm entry Foyer has a solid Mahogany door and is flanked by the formal Living room with French doors, hardwood floor, detailed moldings, custom built-in cabinetry and the formal Dining room, also with French doors, coffered ceiling, hardwood floors and detailed moldings. A sun-drenched Sun Room is the perfect space to relax and unwind. First floor office includes coffered ceiling, hardwood floor and custom Mahogany built-in cabinetry. The perfect blend of design and functionality is found in the chef's Kitchen, featuring center island with copper prep sink, furniture-grade cabinetry and granite counters, Viking six-burner stove with double oven and commercial grade hood, SubZero refrigerator, Bosch dishwasher, microwave and hand hammered copper farm sink. Step down into the two-story Family Room showcased by a soaring stone wood burning fireplace and wood beamed detailed ceiling. Two half baths service the main floor. The mud room and first floor laundry room offer space to work and keep things organized. Upstairs, you'll find the private Master Suite, complete with sitting room, large walk-in closet with custom built-ins and a lavish Master Bath which includes marble flooring, vintage free-standing soaking tub, extra-large spa shower, double vanities and private water closet. Three additional bedrooms, one with a bonus room, are all generously sized and all ensuite. The lower level of the home boasts a European motif complete with brick floor, unique stone arches, wet bar area, home theater, 1/2 bath and bonus room. A large unfinished area offers plenty of room for storage or can be finished for additional living space. There is a two-car garage with direct entry to the home, in addition to a detached heated and air conditioned two-car garage with second floor bonus room featuring hardwood floor and full bath. Outside, the rear yard is a tranquil retreat with a large bluestone terrace, many specimen trees and plantings, large boulders and stone steps leadingto the custom gazebo overlooking the serene wooded property. This is truly a custom home designed and built with only the finest materials and quality craftsmanship that is not to be missed.
Property Details
Interior Features
- Bedroom Information
- Master Bedroom Features: Wood Flooring, Full Bath, Walk-In Closet
- Bathroom Information
- # of Baths (Total): 5.3
- # of Baths (Full): 5
- Bath (Full) Level: 1
- # of Baths (1/2): 3
- Master Bath Features: Double Sinks, Shower Stall, Tub
- Room Information
- # of Rooms: 15
- Rooms: Bath (Full), Bedroom, Bonus Room, Dining Room, Family Room, Home Theater, Kitchen, Laundry, Living Room, Master Bath, Master Bedroom, Office, Sitting, Sunroom, Utility
- Bonus Room Level: Basement, 2
- Dining Room Features: Dec Molding, Wood Flooring, French Doors
- Foyer Features: Dec Molding, Wood Flooring
- Great/Family Room Features: Ceilings - Beamed, Woodburning Fireplace, Wood Flooring, Sunken, Try/Vault/Cathedral Ceilings
- Basement
- Kitchen Features: Center Island, Eat-In, Wood Flooring, Granite Counter, Sliding Door
- Living Room Features: Built-Ins, Dec Molding, Wood Flooring, French Doors
- Interior Features
- # of Levels: 2
- # of Fireplaces: 1
- Has Fireplace
- Attic (Pull Down Stairs), Built-Ins, Ceilings (9+ Ft. 1st Floor), Center Hall, Dec Molding, Laundry Tub, Recessed Light, Security System, Sliding Door, Wet Bar
- Attic Fan, Blinds/Shades, Ceiling Fan(s), Dishwasher, Dryer, Garage Door Opener, Gas Cooking, Generator, Light Fixtures, Microwave, Refrigerator, Screens, Security System, Stove, Stove Hood, Swing Set, Washer, Water Purifier, Water Softener, Window Treatments
- Heating & Cooling: 2 Zoned AC, Central Air
- Basement Information
- Ceilings - High, Full, Heated, Partially Finished
- Has Basement
Parking / Garage, Exterior Features, School / Neighborhood, Utilities
- Parking Information
- # of Car Garage: 4
- Parking: Driveway, Paved Drv, Pavers
- Garage: Attached, Detached, Direct Entry, Other (See Remarks)
- Has Garage
- Exterior Features
- Gazebo, Outdoor Lighting, Patio, Security System, Sprinkler Under, Storm Door(s), Storm Window, Terrace
- Roof: Timberline
- Siding: Cedar, Clapboard, Stone
- School Information
- Elementary School: Conover Road
- Middle School: Cedar Drive
- High School: Colts Neck
- Other High School: Red Bank Cath
- Utility Information
- Heat Fuel: 2 Zoned Heat, Forced Air, Heat Pump, Natural Gas
- Water Heater: Natural Gas
- Water/Sewer: Septic, Well
Taxes / Assessments
- Tax Information
- Tax ID: 10000010100040
- Tax Year: 2021
- Taxes: $25,320
- Assessment Information
- Total Assessment: $1,450,200
Property / Lot Details
- Property Information
- Deed Restricted: No
- Allowable: Cats, Dogs, Rentals
- New Construction: No
- Lot Information
- Lot Description: Treed Lots
- Lot: 40
- Zoning: Residential, Single Family
- Water Information
- Waterview: No
- Waterfront: No
Location Details
- Location Information
- Directions: Route 34 to Clover Hill Rd (no sign)
Listing Information
- Listing Information
- Ownership Type: Fee Simple ### Buyer's Agent Commission
- 2.5%
Schools
Public Facts
Beds: —
Baths: —
Finished Sq. Ft.: 5,211
Unfinished Sq. Ft.: —
Total Sq. Ft.: 5,211
Stories: —
Lot Size: 2.50 Acres
Style: Single Family Residential
Year Built: 2007
Year Renovated: —
County: Monmouth County
APN: 1000001 100040
