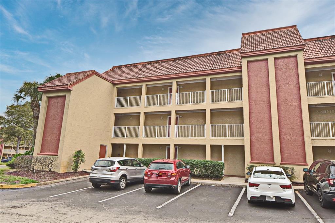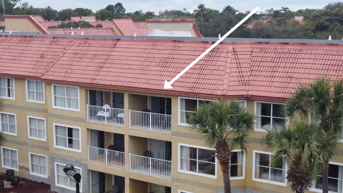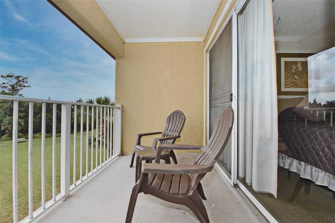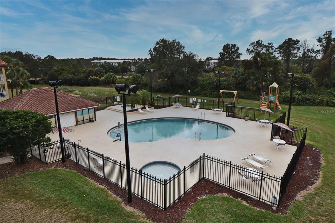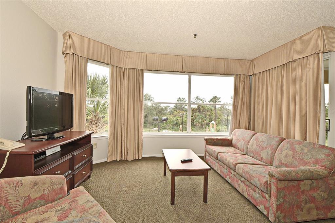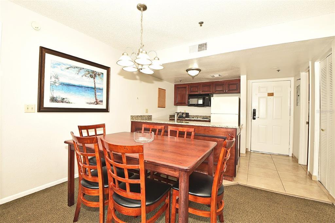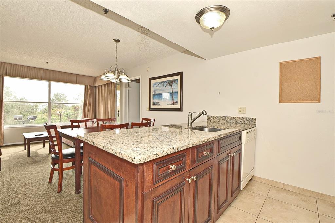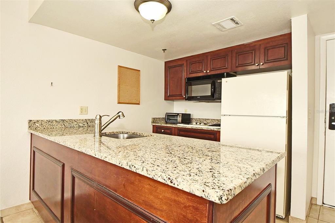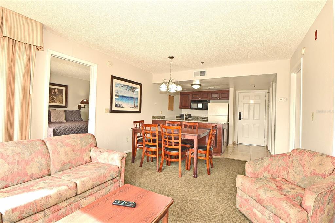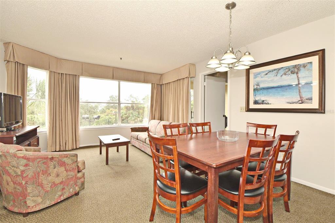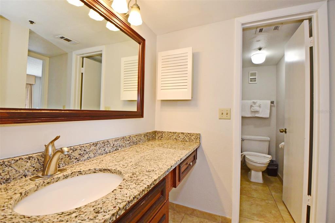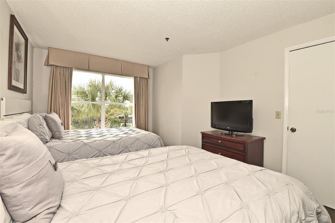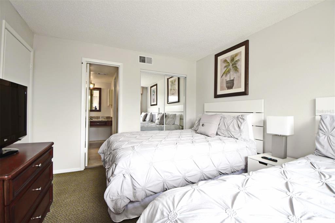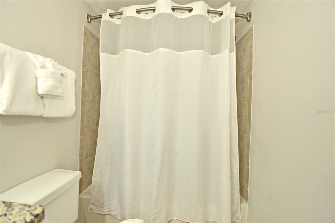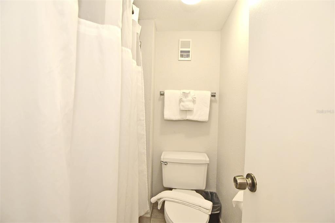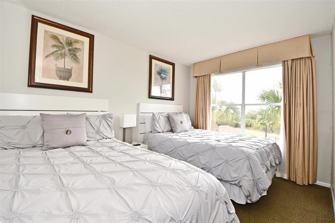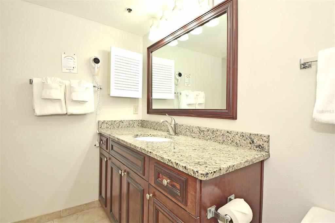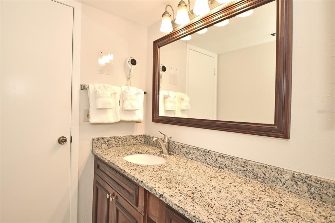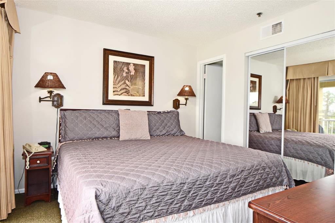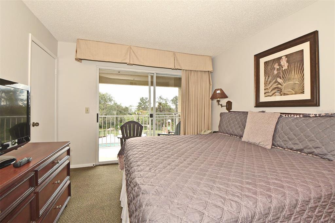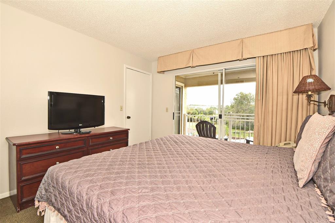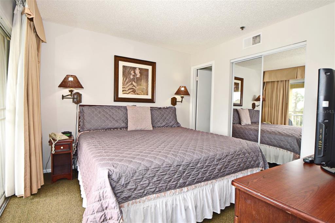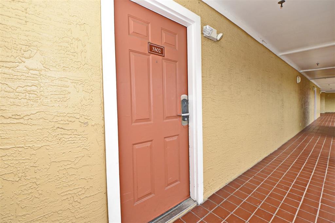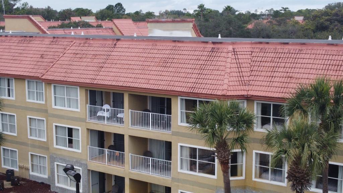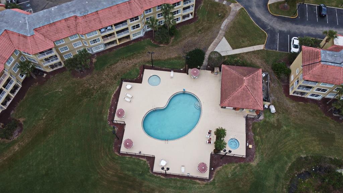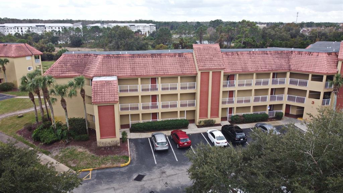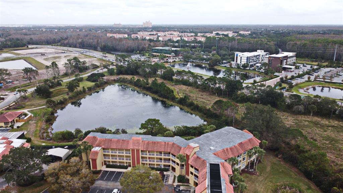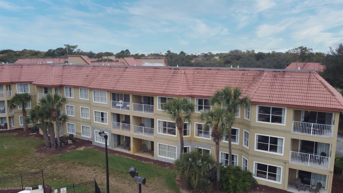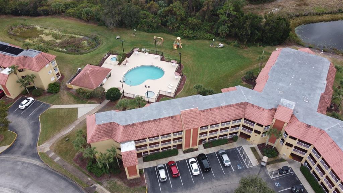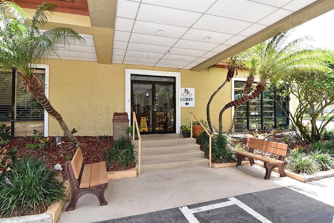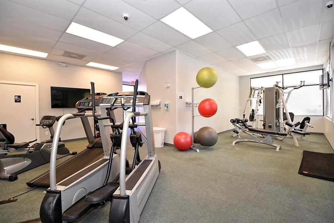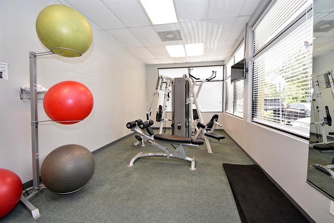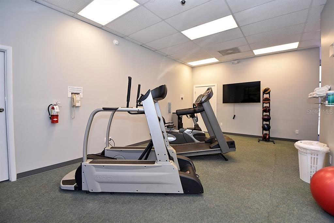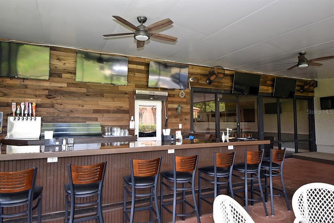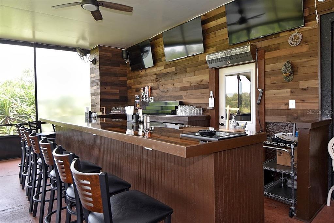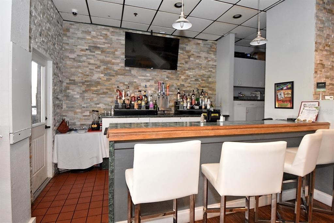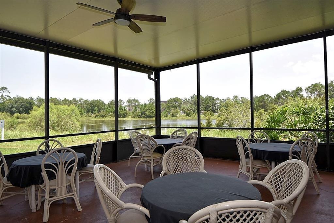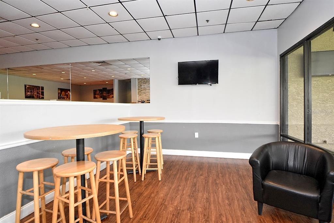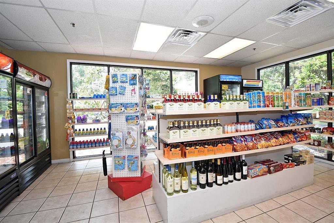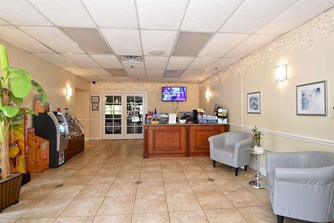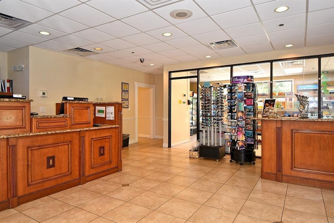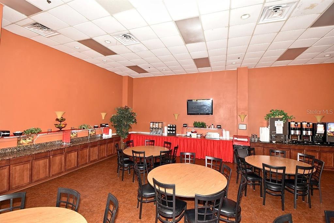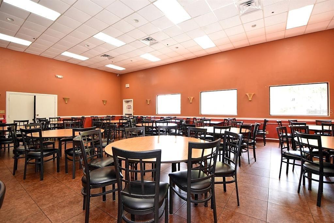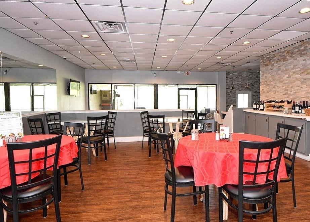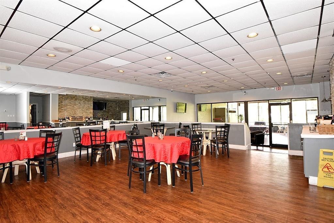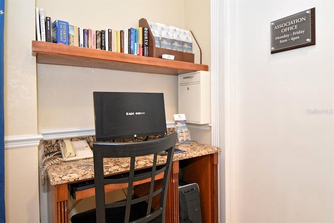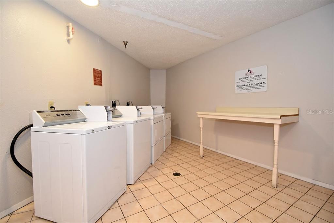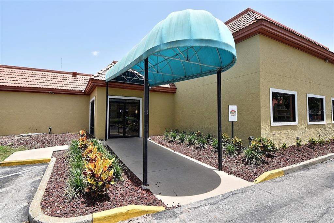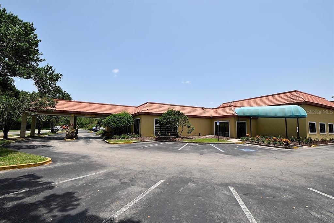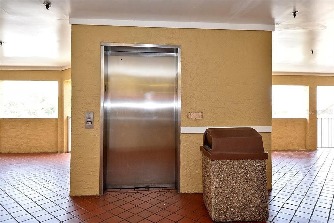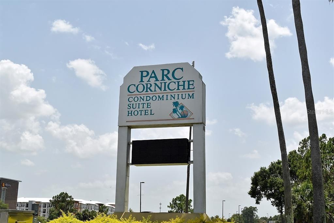6336 Parc Corniche Dr #3302, ORLANDO, FL 32821
$109,900
Price2
Beds2
Baths759
Sq Ft.
Great opportunity to own this 3rd floor, POOL VIEW, turn-key, SPLIT-PLAN, 2 bedrooms 2 bathrooms condo within the quaint Parc Corniche Resort. Interior features include granite countertops in kitchen and bathrooms and spacious balcony. Community amenities consist of a heated pool, jacuzzi, playground, restaurant, bar, convenience store, 24-hour fitness center, dining hall, and laundry facilities. Better yet…Parc Corniche offers scheduled shuttle service to all major theme parks and an on-site short-term rental program for your convenience. Nearby Central Florida’s attractions, the highly sought-after Outlet Malls and shops, International Drive, and an easy drive to the Orlando International Airport.
Property Details
Virtual Tour, Homeowners Association, Utilities, Taxes / Assessments
- Virtual Tour
- Virtual Tour
- HOA Information
- Association Name: Parc Corniche
- Has HOA
- Association Fee Requirement: Required
- Association Approval Required Y/N: 0
- Monthly HOA Amount: 531.41
- Association Amenities: Clubhouse, Elevator(s), Laundry
- Association Fee: $531.41
- Association Fee Frequency: Monthly
- Association Fee Includes: Cable TV, Common Area Taxes, Pool, Escrow Reserves Fund, Maintenance Structure, Maintenance Grounds, Management, Pool, Sewer, Trash, Water
- Utility Information
- Water Source: Public
- Sewer: Public Sewer
- Utilities: Cable Connected, Electricity Connected, Public
- Tax Information
- Tax Annual Amount: $1,363.72
- Tax Year: 2021
Interior Features
- Bedroom Information
- # of Bedrooms: 2
- Bathroom Information
- # of Full Baths (Total): 2
- Other Rooms Information
- # of Rooms: 4
- Heating & Cooling
- Heating Information: Other
- Cooling Information: Other
- Interior Features
- Interior Features: Living Room/Dining Room Combo, Split Bedroom
- Appliances: Dishwasher, Disposal, Dryer, Electric Water Heater, Microwave, Range, Refrigerator, Washer
- Flooring: Carpet, Ceramic Tile
- Building Elevator YN: 1
Exterior Features
- Building Information
- Construction Materials: Stucco, Wood Frame
- Roof: Tile
- Exterior Features
- Exterior Features: Balcony, Sidewalk, Sliding Doors
Multi-Unit Information
- Multi-Family Financial Information
- Total Annual Fees: 6376.92
- Total Monthly Fees: 531.41
- Multi-Unit Information
- Unit Number YN: 0
Lease / Rent Details, Location Details, Misc. Information, Subdivision / Building
- Lease / Rent Details
- Lease Restrictions YN: 1
- Location Information
- Directions: From International Drive go south on towards Sea World. Continue on International Drive past Central Florida Parkway and turn right on to Parc Corniche Drive. Building 3 will be on your left.
- Miscellaneous Information
- Third Party YN: 1
- Building Information
- MFR_BuildingNameNumber: 3
Property / Lot Details
- Property Features
- Universal Property Id: US-12095-N-132428664933020-R-N
- Waterfront Information
- Waterfront Feet Total: 0
- Water View Y/N: 0
- Water Access Y/N: 0
- Water Extras Y/N: 0
- Property Information
- CDD Y/N: 0
- Homestead Y/N: 0
- Property Type: Residential
- Property Sub Type: Condo - Hotel
- Zoning: P-D
- Land Information
- Total Acreage: 0 to less than 1/4
- Lot Information
- Lot Size Acres: 0.02
- Road Surface Type: Asphalt
- Lot Size Square Meters: 71
Listing Information
- Listing Information
- Buyer Agency Compensation: 3
- Listing Date Information
- Status Contractual Search Date: 2022-01-14
- Listing Price Information
- Calculated List Price By Calculated Sq Ft: 144.80
Home Information
- Green Information
- Green Verification Count: 0
- Direction Faces: East
- Home Information
- Living Area: 759
- Living Area Units: Square Feet
- Living Area Source: Public Records
- Living Area Meters: 70.51
- Building Area Units: Square Feet
- Foundation Details: Basement, Slab
- Stories Total: 3
- Levels: One
Community Information
- Condo Information
- Floor Number: 3
- Community Information
- Community Features: Buyer Approval Required, Deed Restrictions, Fitness Center, Gated, Playground, Pool, Sidewalks
- Pets Allowed: No Agent & Office Information
- Information For Agents
- Non Rep Compensation: 3%
Schools
Public Facts
Beds: 2
Baths: 2
Finished Sq. Ft.: 759
Unfinished Sq. Ft.: —
Total Sq. Ft.: 759
Stories: —
Lot Size: —
Style: Condo/Co-op
Year Built: 1989
Year Renovated: 1989
County: Orange County
APN: 282413664933020
