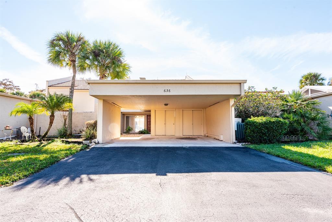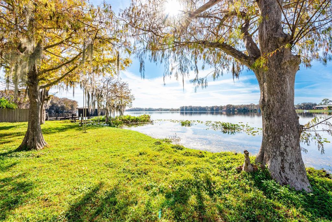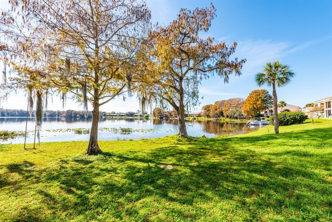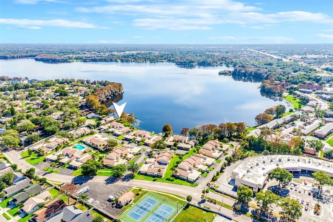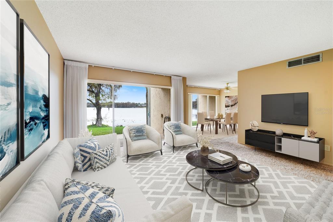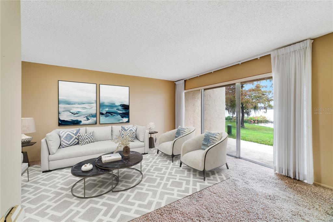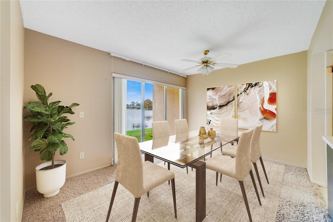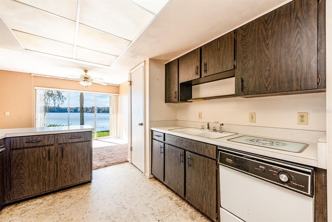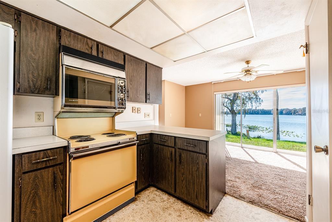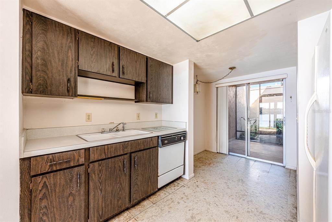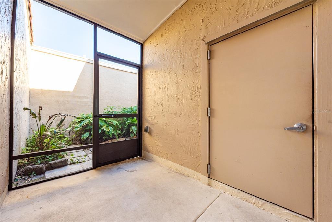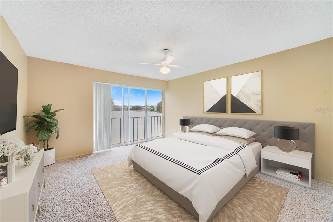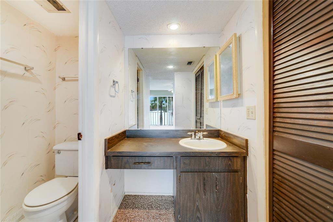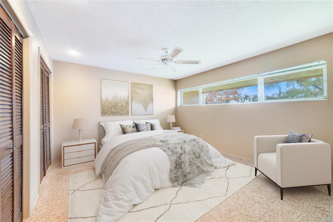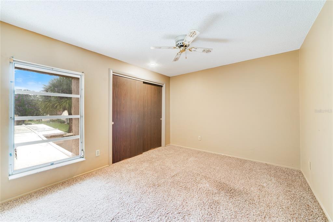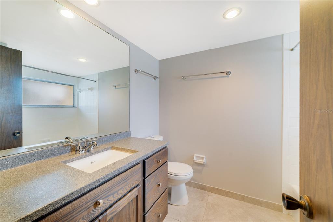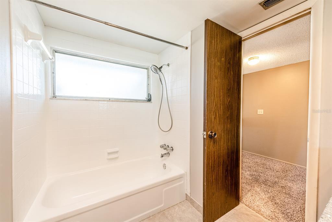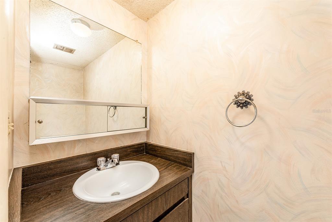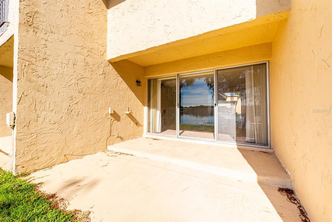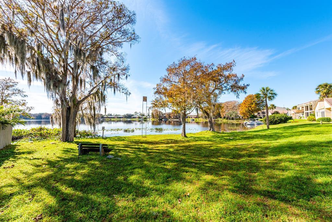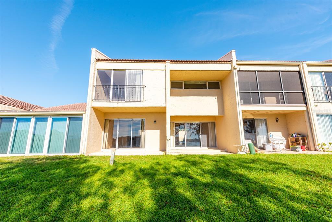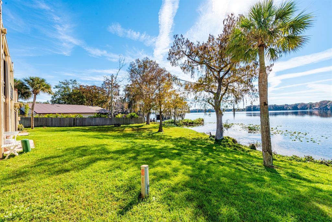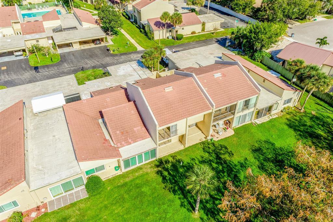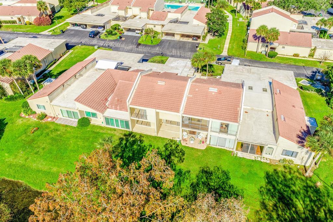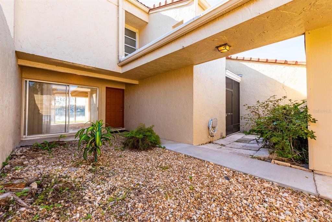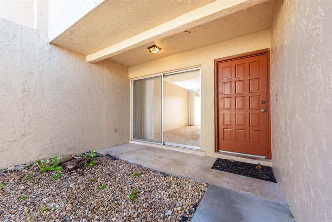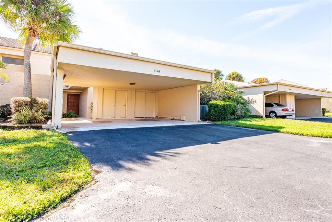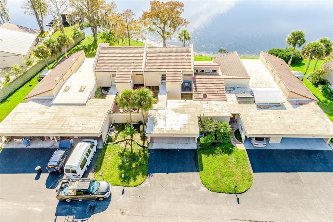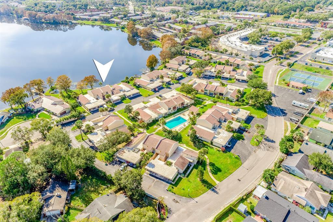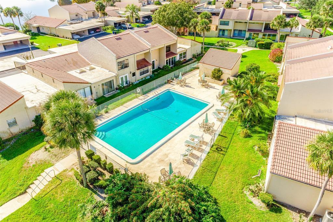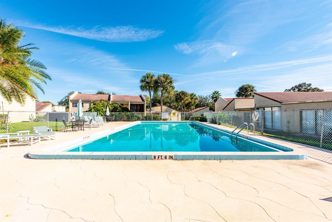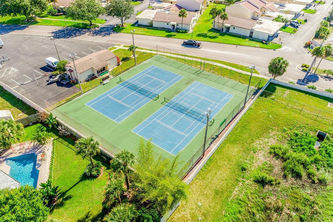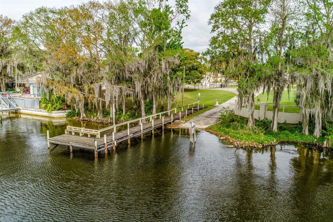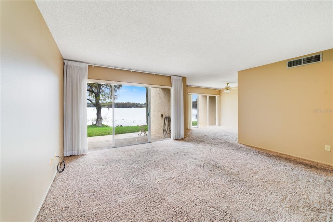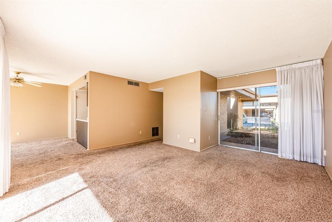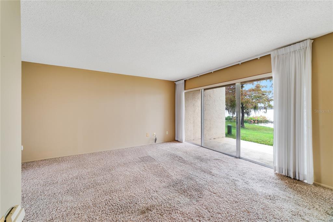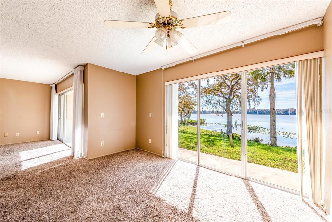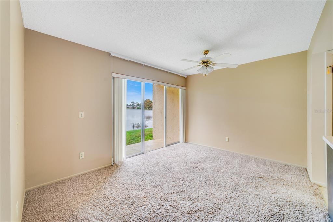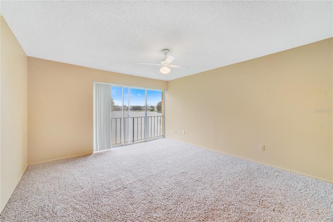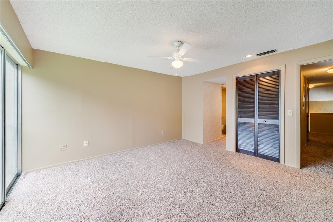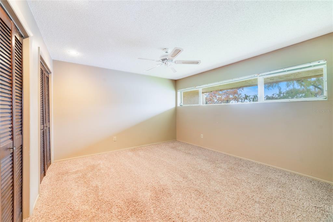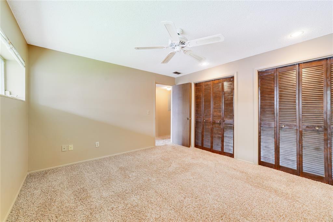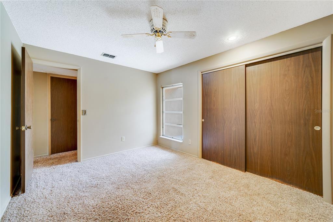636 Desoto Dr, CASSELBERRY, FL 32707
$300,000
Price3
Beds2.5
Baths1,632
Sq Ft.
One or more photo(s) has been virtually staged. **EASY TO SHOW!** LOW MAINTENANCE/WATERFRONT on LAKE HOWELL with a gorgeous VIEW! 3BD/2.5BA townhouse style condo is ready and waiting for you to make it your own - tucked away in the established Sausalito community in the heart of Casselberry! Enter through a private courtyard with the first of several patio spaces and into over 1600 square feet of living space! The oversized TRIPLE SLIDER in the generous living area makes this flowing floor plan light and bright. Gather with friends for a game night or host dinner and enjoy the VIEW of LAKE HOWELL. The EAT IN KITCHEN is spacious with plenty of cabinet space, solid surface countertops and additional BREAKFAST BAR SEATING! The PRIMARY SUITE delivers floor to ceilings VIEWS of the Lake plus a large closet and private EN-SUITE BATH. The two additional bedrooms also feature great sized closets, fantastic light and share a SECOND FULL BATH. Say hello to the day with a cup of coffee on your COVERED PATIO overlooking a lush green space and of course that gorgeous Lake view! The 2-CAR CARPORT gives you covered parking as well as STORAGE and there are multiple other storage areas throughout this home! Residents of Sausalito can enjoy access to the community pool, tennis courts and LAKE ACCESS with a DOCK, BOAT LAUNCH and so much more! There is also parking for your BOAT and RV! Only minutes to Red Bug Lake Park and the Altamonte Mall. Conveniently located in the heart of Casselberry with easy access to Orlando and all of Central Florida via I-4, SR 417, and 436. Whether you are looking for a low maintenance home to kick back and live the LAKE LIFESTYLE while adding your own personal touches or to expand your investment portfolio this unit checks all of the boxes! Don’t miss this opportunity - call today to schedule your private showing!
Property Details
Virtual Tour, Parking / Garage, Homeowners Association, School / Neighborhood
- Virtual Tour
- [Branded Virtual Tour](http://www.wemertgrouprealty.com)
- Virtual Tour
- Parking Information
- Parking Features: Common, Driveway
- Has Carport
- Carport Spaces: 2
- HOA Information
- Association Name: Bill Rees
- Has HOA
- Montly Maintenance Amount In Addition To HOA Dues: 0
- Association Fee Requirement: Required
- Association Approval Required Y/N: 1
- Association Fee Frequency: Monthly
- Association Fee Includes: Cable TV, Pool, Maintenance Structure, Maintenance Grounds
- School Information
- Elementary School: Sterling Park Elementary
- Middle Or Junior High School: South Seminole Middle
- High School: Lake Howell High
Interior Features
- Bedroom Information
- # of Bedrooms: 3
- Bathroom Information
- # of Full Baths (Total): 2
- # of Half Baths (Total): 1
- Other Rooms Information
- # of Rooms: 6
- Heating & Cooling
- Heating Information: Central
- Cooling Information: Central Air
- Interior Features
- Interior Features: Ceiling Fans(s), Eat-in Kitchen, Living Room/Dining Room Combo, Dormitorio Principal Arriba, Solid Surface Counters, Thermostat, Walk-in Closet(s)
- Window Features: Blinds
- Appliances: Dishwasher, Dryer, Microwave, Range, Refrigerator, Washer
- Flooring: Carpet, Linoleum
Exterior Features
- Building Information
- Construction Materials: Block, Stucco
- Roof: Tile
- Exterior Features
- Patio And Porch Features: Covered, Patio, Porch, Screened
- Exterior Features: Lighting, Sliding Doors
Multi-Unit Information
- Multi-Family Financial Information
- Total Annual Fees: 4920.00
- Total Monthly Fees: 410.00
- Multi-Unit Information
- Unit Number YN: 1
Utilities, Taxes / Assessments, Lease / Rent Details, Location Details
- Utility Information
- Water Source: Public
- Sewer: Public Sewer
- Utilities: BB/HS Internet Available, Cable Available, Electricity Available, Water Available
- Tax Information
- Tax Annual Amount: $951.16
- Tax Year: 2021
- Lease / Rent Details
- Lease Restrictions YN: 1
- Location Information
- Directions: From FL-436 W, Turn right onto Sausalito Blvd, Continue straight to stay on Sausalito Blvd, Turn right onto Madrid Dr, Turn left onto Desoto Dr. Home will be on the right.
Property / Lot Details
- Property Features
- Universal Property Id: US-12117-N-2121305090900000-R-N
- Waterfront Information
- On Waterfront
- Waterfront Features: Lake
- Water Body Name: LAKE HOWELL
- Waterfront Feet Total: 400
- Water Frontage Feet Lake: 400
- Water View Y/N: 1
- Water View Description: Lake
- Water Access Y/N: 1
- Water Access Description: Lake
- Water Extras Y/N: 1
- Water Extras Description: Skiing Allowed
- Property Information
- CDD Y/N: 0
- Homestead Y/N: 1
- Property Type: Residential
- Property Sub Type: Condominium
- Zoning: PRD
- Land Information
- Vegetation: Mature Landscaping, Trees/Landscaped
- Lot Information
- Lot Features: Paved
- Lot Size Acres: 0.05
- Road Surface Type: Paved
- Lot Size Square Meters: 238 Misc. Information, Subdivision / Building, Agent & Office Information
- Miscellaneous Information
- Third Party YN: 1
- Building Information
- MFR_BuildingAreaTotalSrchSqM: 231.51
- MFR_BuildingNameNumber: 9
- Information For Agents
- Non Rep Compensation: 0%
Listing Information
- Listing Information
- Buyer Agency Compensation: 2.5
- Previous Status: Temporarily Off-Market
- Listing Date Information
- Status Contractual Search Date: 2021-12-23
- Listing Price Information
- Calculated List Price By Calculated Sq Ft: 183.82
Home Information
- Green Information
- Direction Faces: North
- Home Information
- Living Area: 1632
- Living Area Units: Square Feet
- Living Area Source: Public Records
- Living Area Meters: 151.62
- Building Area Total: 2492
- Building Area Units: Square Feet
- Building Area Source: Public Records
- Foundation Details: Slab
- Stories Total: 1
- Levels: Multi/Split
Community Information
- Condo Information
- Floor Number: 1
- Monthly Condo Fee Amount: 410
- Condo Land Included Y/N: 0
- Condo Fees Term: Monthly
- Condo Fees: 410
- Community Information
- Community Features: Buyer Approval Required, Boat Ramp, Fishing, Playground, Pool, Boat Ramp, Tennis Courts, Water Access, Waterfront
- Pets Allowed: Yes
- Max Pet Weight: 35
Schools
Public Facts
Beds: 3
Baths: 2.5
Finished Sq. Ft.: 1,632
Unfinished Sq. Ft.: —
Total Sq. Ft.: 1,632
Stories: 2
Lot Size: —
Style: Condo/Co-op
Year Built: 1973
Year Renovated: 1973
County: Seminole County
APN: 212130509090000E0
