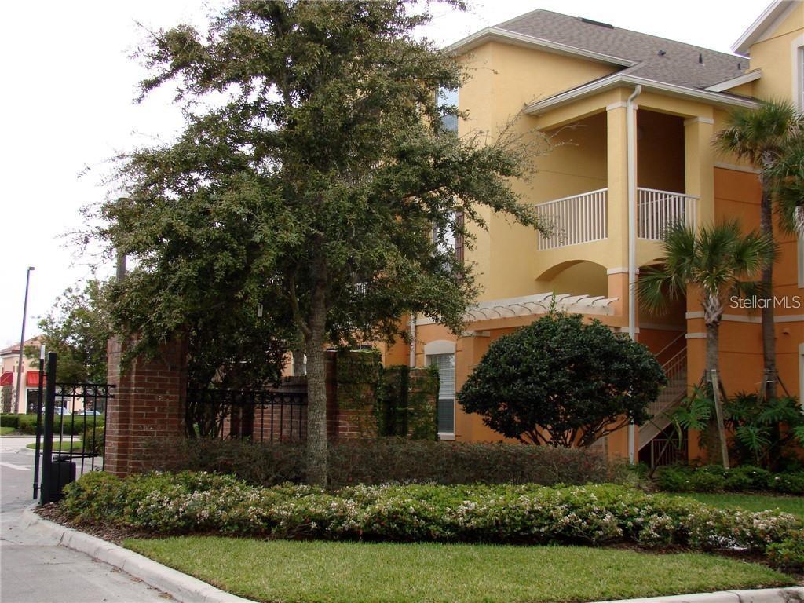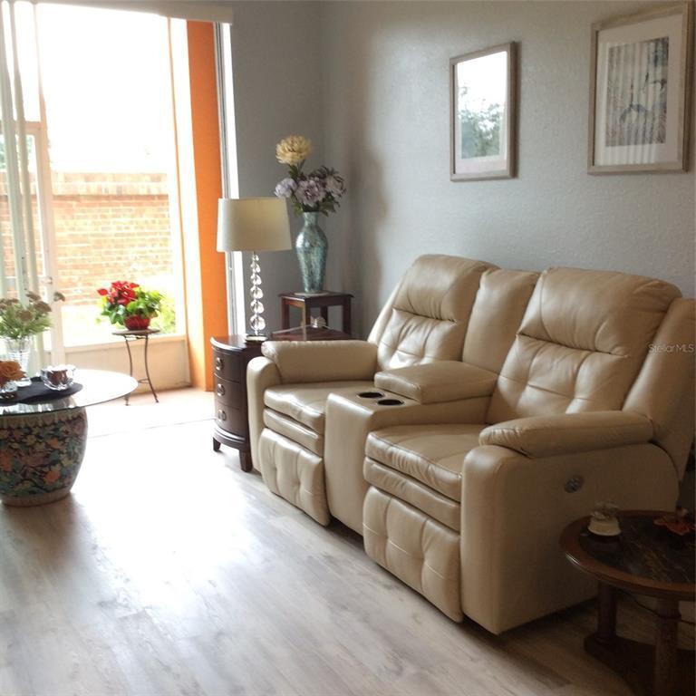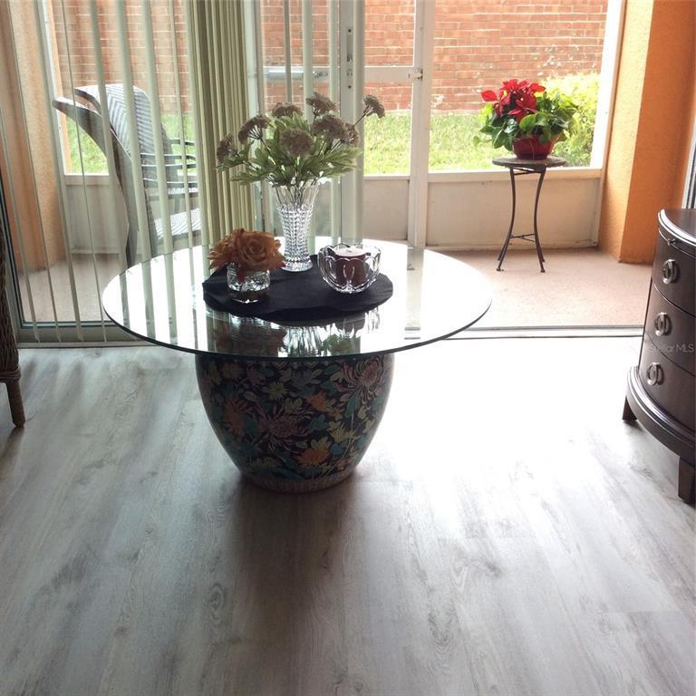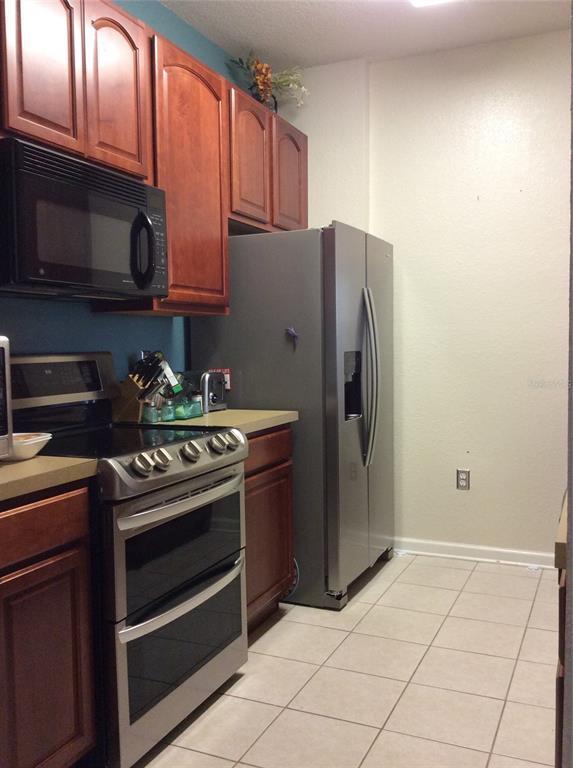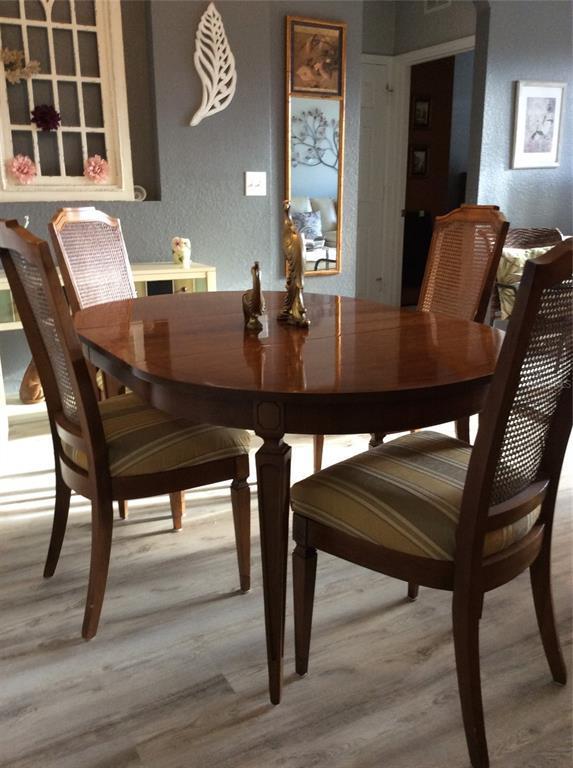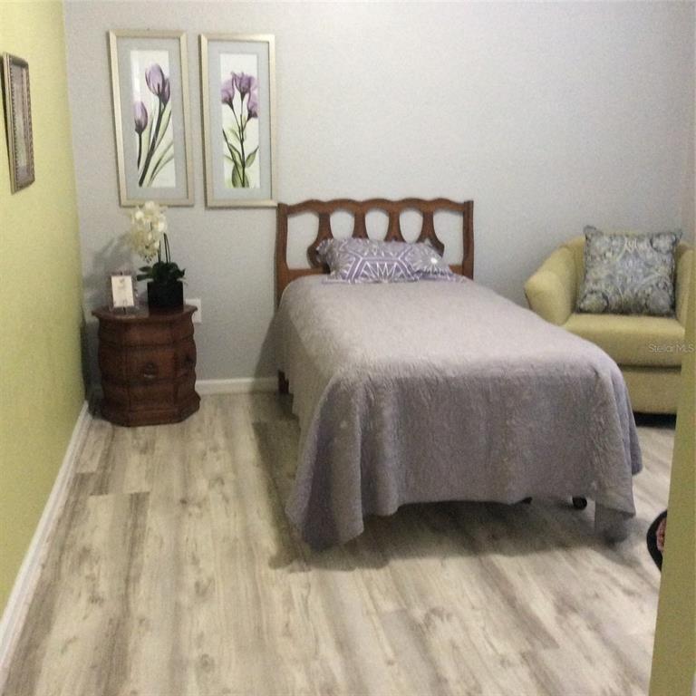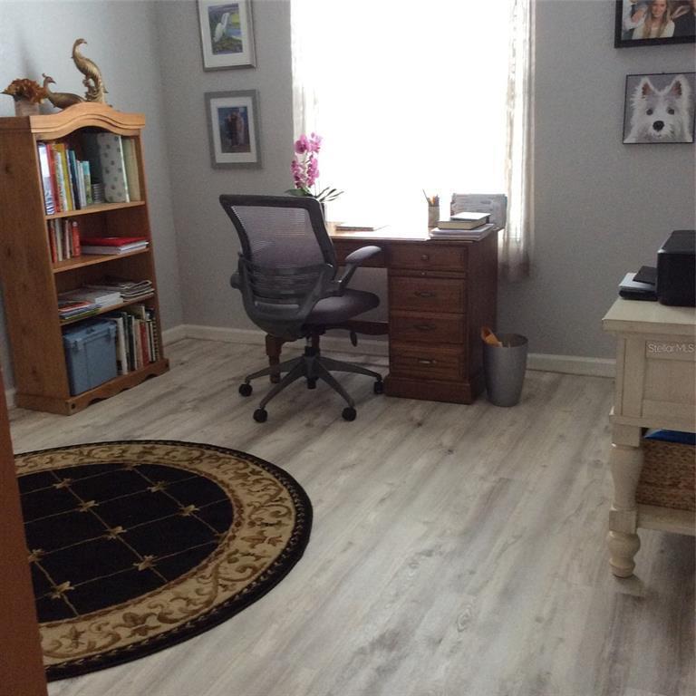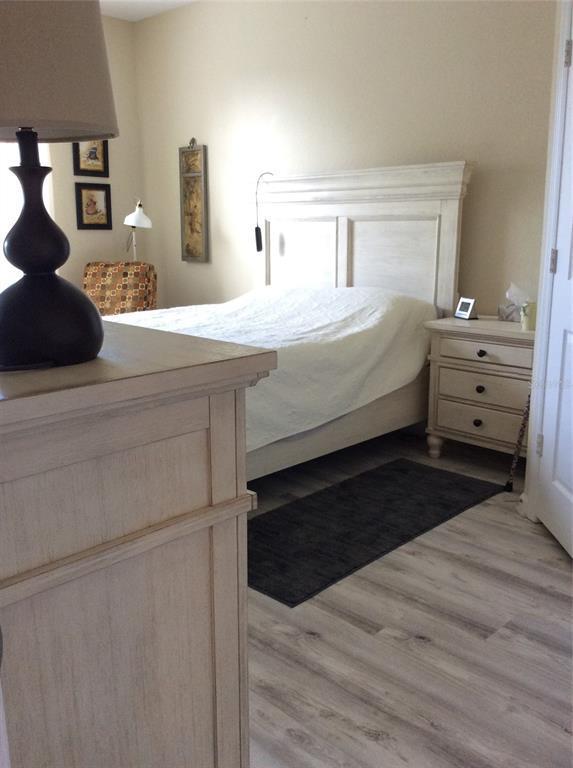6380 Contessa Dr #103, ORLANDO, FL 32829
$224,900
Price3
Beds2
Baths1,248
Sq Ft.
Premium private corner ground floor unit, spacious 3 Bedrooms and 2 Bathrooms features split plan, living room, dining room, refrigerator, range, dishwasher, and microwave, washer & dryer. New luxury vinyl plank flooring throughout, ceramic tile in the kitchen and bathrooms. HVAC system replaced in December 2019. Refrigerator and Range replace in March 2021. Horizons at Vista Lakes is gated and has its own community pool, plus shares the Vista Lakes residents Club with Tennis Courts, Fitness Center and Community Park and Playground. The perfect home to entertain all your friends and family, relax and enjoy life. Wonderful Horizons at Vista Lake offers a 2 minute walk to Publix, doctor's offices, child care, the pool and clubhouse and the Lake Nona Medical Center. Don't Miss It Won't Last! Property Description: Corner Unit
Property Details
Virtual Tour, Homeowners Association, School / Neighborhood, Utilities
- Virtual Tour
- Virtual Tour
- HOA Information
- Association Name: Leland Management Vanessa Stein
- Has HOA
- Montly Maintenance Amount In Addition To HOA Dues: 0
- Association Fee Requirement: Required
- Association Approval Required Y/N: 1
- Monthly HOA Amount: 286.00
- Association Amenities: Gated, Maintenance, Pool
- Association Fee: $286
- Association Fee Frequency: Monthly
- Association Fee Includes: Pool, Maintenance Structure, Maintenance Grounds, Pool
- School Information
- Elementary School: Vista Lakes Elem
- Middle Or Junior High School: Odyssey Middle
- High School: Colonial High
- Utility Information
- Water Source: Public
- Sewer: Public Sewer
- Utilities: BB/HS Internet Available, Cable Available, Electricity Available, Public, Street Lights, Water Available
Interior Features
- Bedroom Information
- # of Bedrooms: 3
- Bathroom Information
- # of Full Baths (Total): 2
- Other Rooms Information
- # of Rooms: 4
- Heating & Cooling
- Heating Information: Central, Electric
- Cooling Information: Central Air
- Interior Features
- Interior Features: Ceiling Fans(s), Living Room/Dining Room Combo, Split Bedroom, Walk-in Closet(s), Window Treatments
- Appliances: Dishwasher, Microwave, Range, Refrigerator
- Flooring: Vinyl
Exterior Features
- Building Information
- Construction Materials: Block, Stucco
- Roof: Shingle
- Exterior Features
- Patio And Porch Features: Covered, Enclosed, Patio
- Exterior Features: Sidewalk, Sliding Doors
Multi-Unit Information
- Multi-Family Financial Information
- Total Annual Fees: 3656.00
- Total Monthly Fees: 304.67
- Multi-Unit Information
- Unit Number YN: 0
Taxes / Assessments, Lease / Rent Details, Location Details, Misc. Information
- Tax Information
- Tax Annual Amount: $925.12
- Tax Year: 2021
- Lease / Rent Details
- Lease Restrictions YN: 1
- Location Information
- Directions: From Curry Ford Rd. and Econolockhatchee, turn left onto S Econlockhatchee Tr., continue onto S Econlockhatchee Tr. turn right onto Lee Vista Blvd, destination will be on the left.
- Miscellaneous Information
- Third Party YN: 1
Property / Lot Details
- Property Features
- Universal Property Id: US-12095-N-242330371501103-S-103
- Waterfront Information
- Waterfront Feet Total: 0
- Water View Y/N: 0
- Water Access Y/N: 0
- Water Extras Y/N: 0
- Property Information
- CDD Y/N: 0
- Homestead Y/N: 1
- Property Type: Residential
- Property Sub Type: Condominium
- Property Condition: Completed
- Zoning: PD/AN
- Lot Information
- Lot Size Acres: 0.35
- Road Surface Type: Paved
- Lot Size Square Meters: 1427
Listing Information
- Listing Information
- Buyer Agency Compensation: 2
- Listing Date Information
- Status Contractual Search Date: 2022-03-15
- Listing Price Information
- Calculated List Price By Calculated Sq Ft: 180.21
Home Information
- Green Information
- Green Verification Count: 0
- Direction Faces: North
- Home Information
- Living Area: 1248
- Living Area Units: Square Feet
- Living Area Source: Public Records
- Living Area Meters: 115.94
- Building Area Units: Square Feet
- Foundation Details: Slab
- Stories Total: 1
- Levels: One
Community Information
- Condo Information
- Floor Number: 1
- Monthly Condo Fee Amount: 19
- Condo Land Included Y/N: 0
- Condo Fees Term: Quarterly
- Condo Fees: 56
- Community Information
- Community Features: Gated, Pool, Sidewalks
- Pets Allowed: Yes
- Max Pet Weight: 30 Subdivision / Building, Agent & Office Information
- Building Information
- MFR_BuildingNameNumber: 0
- Information For Agents
- Non Rep Compensation: 2.00%
Schools
Public Facts
Beds: 3
Baths: 2
Finished Sq. Ft.: 1,248
Unfinished Sq. Ft.: —
Total Sq. Ft.: 1,248
Stories: —
Lot Size: —
Style: Condo/Co-op
Year Built: 2005
Year Renovated: 2005
County: Orange County
APN: 302324371501103
