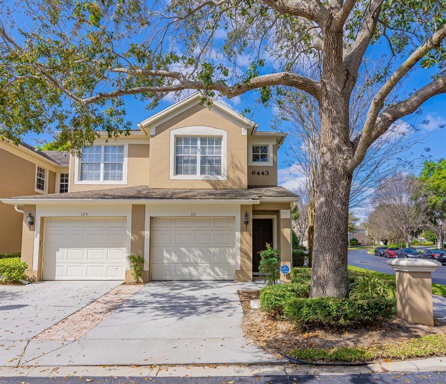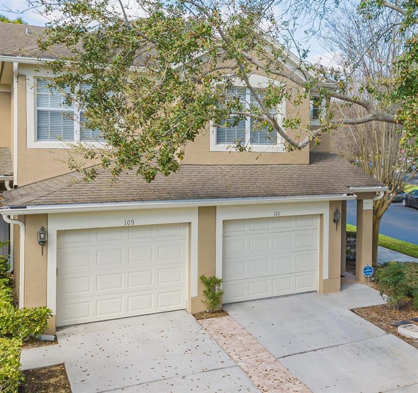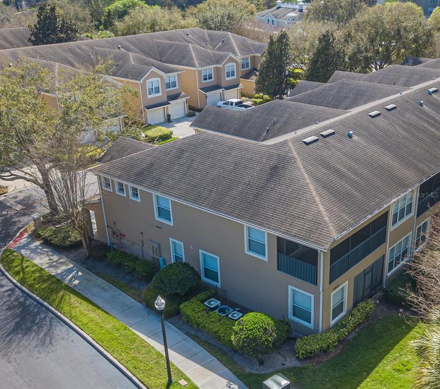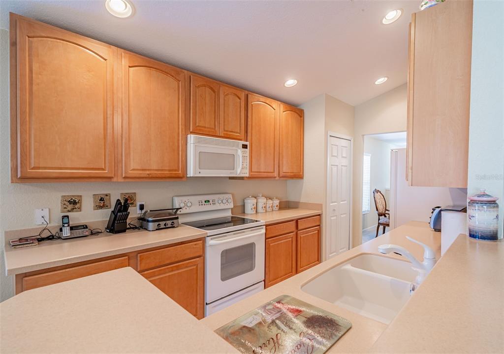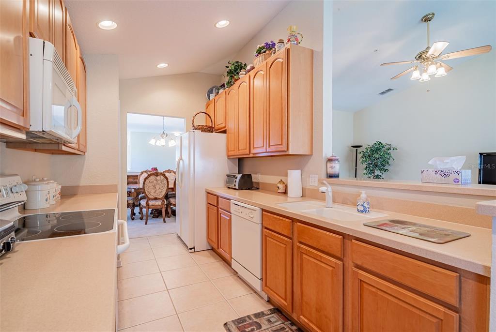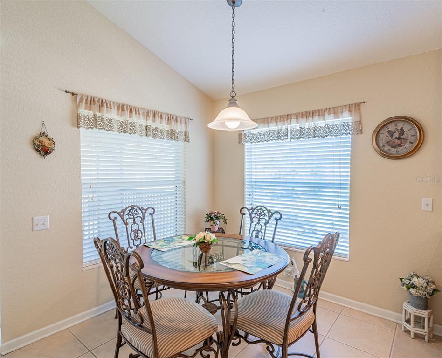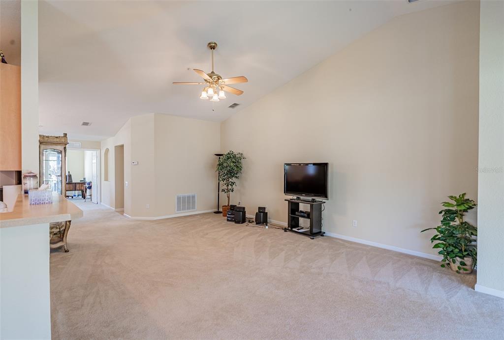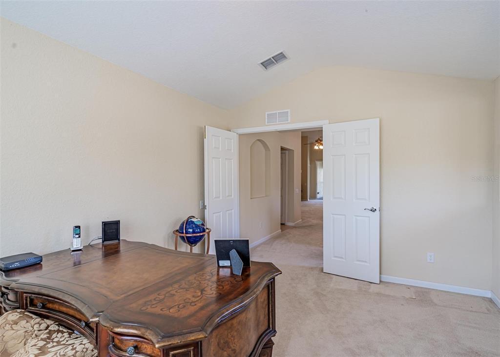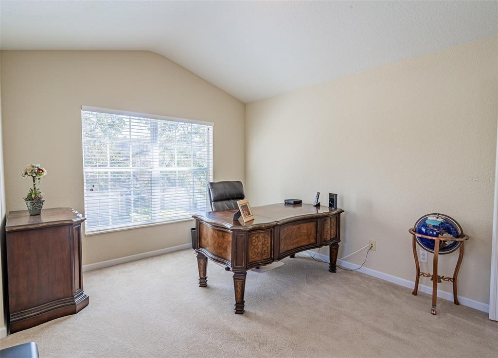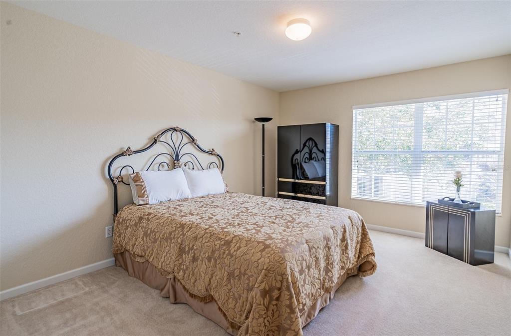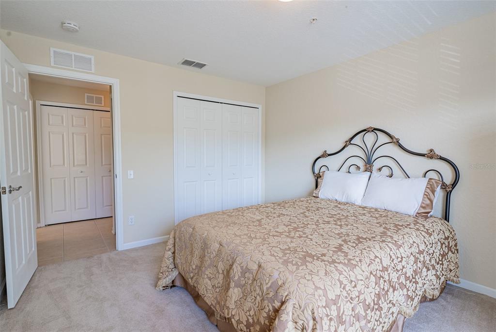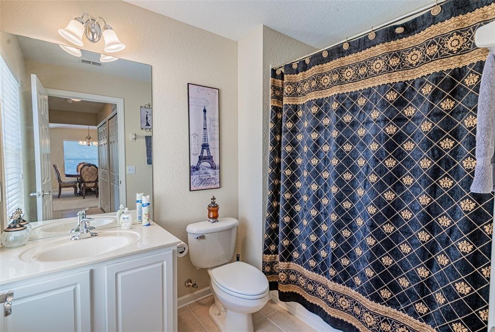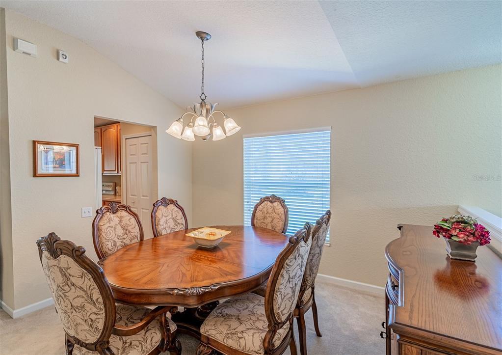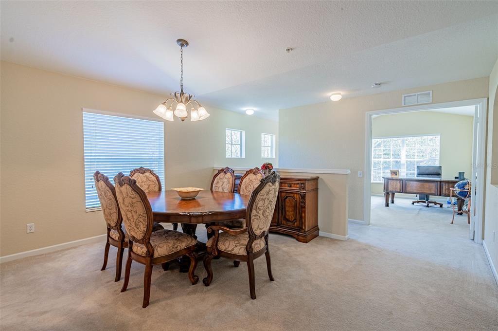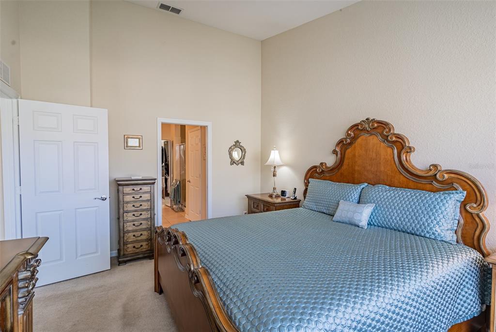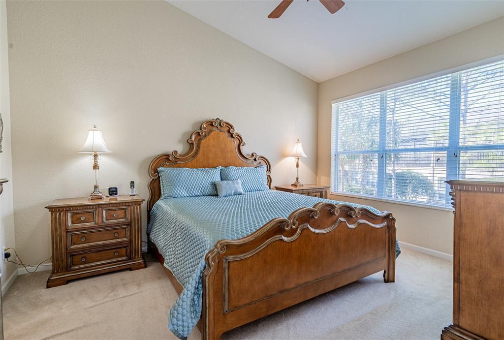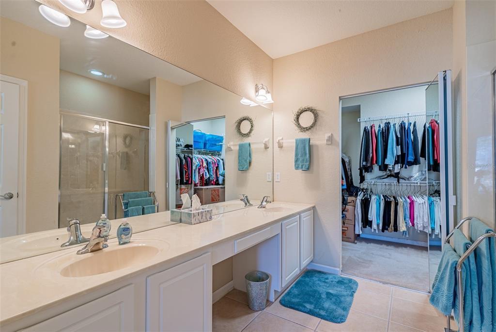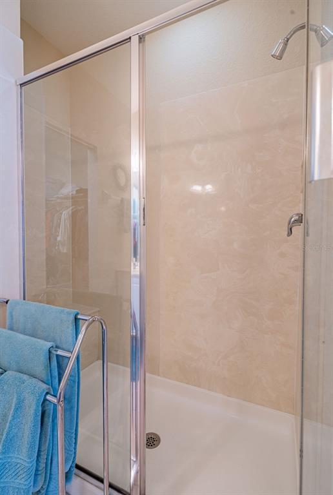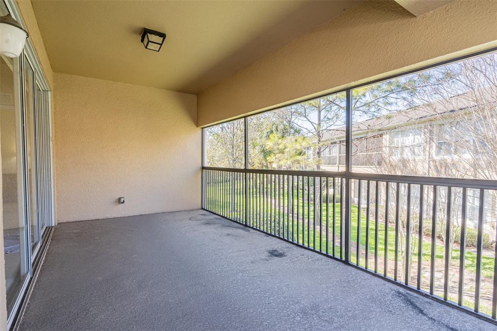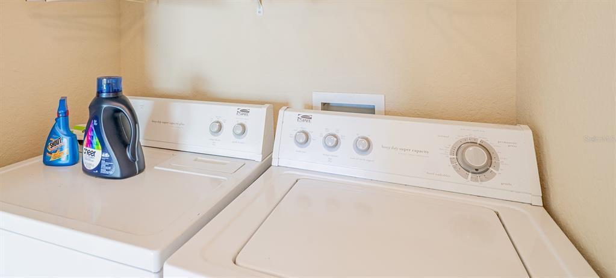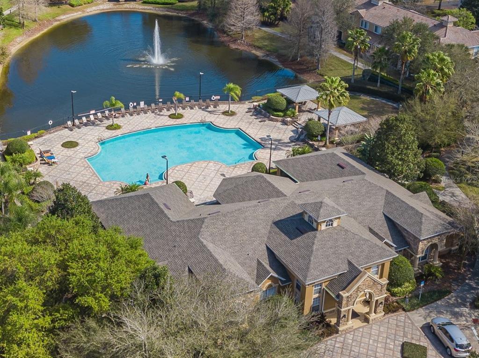6443 Axeitos Ter #110, ORLANDO, FL 32835
$289,000
Price3
Beds2
Baths1,797
Sq Ft.
This immaculate end unit is located in the gated community, Stonebridge Commons in the heart of Orlando! Upon entering through your single car garage you will experience, plenty of open space and natural light. The living room itself features vaulted ceilings and ample natural light shining in from large windows and glass doors leading to your private oversized screened lanai. The primary bedroom is your private retreat and includes a sizeable en suite bathroom with dual vanity and a glass shower. You will also find a large walk- in closet with plenty of storage space. Two additional bedrooms located on the other side of the home offer lifestyle flexibility for creating a home-office, den or guest room. Enjoy a glass of wine off your huge private screened in lanai. Stonebridge Commons is a well maintained community that offers residents a double gated entry with virtual guard, resort style pool and spa, fitness center, tennis court, and playground. The community is conveniently located- within minutes to Universal Studio, Orlando International Airport, Hospital, Walt Disney World, and a short drive to Florida famous beaches, Millenia Mall Shopping, Sand Lake Road and Restaurant Row along with easy access to the 408 and I4. Make this Carriage home a wonderful place to call home. This carriage home makes a perfect starter home or investment property where rent demand is high in the area. *No short term rental* Call/text for your private showing today! Property Description: Corner Unit
Property Details
Virtual Tour, Parking / Garage, Homeowners Association, School / Neighborhood
- Virtual Tour
- Virtual Tour
- Parking Information
- Garage Spaces: 1
- Has Attached Garage
- Has Garage
- HOA Information
- Association Name: Jessica Gomez
- Has HOA
- Montly Maintenance Amount In Addition To HOA Dues: 0
- Association Fee Requirement: Required
- Association Approval Required Y/N: 1
- Monthly HOA Amount: 211.00
- Association Amenities: Clubhouse, Fitness Center, Gated, Pool, Recreation Facilities, Tennis Court(s)
- Association Fee: $211
- Association Fee Frequency: Monthly
- Association Fee Includes: Pool, Maintenance Grounds, Pool, Recreational Facilities
- School Information
- Elementary School: Westpointe Elementary
- Middle Or Junior High School: Chain of Lakes Middle
- High School: Olympia High
Interior Features
- Bedroom Information
- # of Bedrooms: 3
- Bathroom Information
- # of Full Baths (Total): 2
- Laundry Room Information
- Laundry Features: Inside
- Other Rooms Information
- # of Rooms: 3
- Heating & Cooling
- Heating Information: Central
- Cooling Information: Central Air
- Interior Features
- Interior Features: Cathedral Ceiling(s), Ceiling Fans(s), Eat-in Kitchen, High Ceilings, Kitchen/Family Room Combo, Living Room/Dining Room Combo, Master Bedroom Main Floor, Split Bedroom, Thermostat, Vaulted Ceiling(s), Walk-in Closet(s)
- Appliances: Dishwasher, Disposal, Dryer, Electric Water Heater, Exhaust Fan, Microwave, Range, Refrigerator, Washer
- Flooring: Carpet, Ceramic Tile
- Building Elevator YN: 0
Exterior Features
- Building Information
- Construction Materials: Stucco
- Roof: Shingle
- Exterior Features
- Patio And Porch Features: Covered, Patio, Porch, Rear Porch, Screened
- Exterior Features: Balcony, Irrigation System, Other, Sidewalk, Sliding Doors, Tennis Court(s)
Multi-Unit Information
- Multi-Family Financial Information
- Total Annual Fees: 4212.00
- Total Monthly Fees: 351.00
- Multi-Unit Information
- Unit Number YN: 0
Utilities, Taxes / Assessments, Lease / Rent Details, Location Details
- Utility Information
- Water Source: Public
- Sewer: Public Sewer
- Utilities: Cable Connected, Electricity Connected, Phone Available, Sewer Connected, Water Connected
- Tax Information
- Tax Annual Amount: $3,459
- Tax Year: 2021
- Lease / Rent Details
- Lease Restrictions YN: 1
- Location Information
- Directions: Metrowest Blvd, to Robert Trent Jones, turn left on Stonebridge Commons , Axeitos Way end unit 110
Property / Lot Details
- Property Features
- Universal Property Id: US-12095-N-012328123139110-S-110
- Waterfront Information
- Waterfront Feet Total: 0
- Water View Y/N: 0
- Water Access Y/N: 0
- Water Extras Y/N: 0
- Property Information
- CDD Y/N: 0
- Homestead Y/N: 0
- Property Type: Residential
- Property Sub Type: Condominium
- Zoning: AC-2
- Land Information
- Vegetation: Oak Trees
- Total Acreage: 0 to less than 1/4
- Lot Information
- Lot Size Acres: 0.03
- Road Surface Type: Asphalt
- Lot Size Square Meters: 108 Misc. Information, Subdivision / Building, Agent & Office Information
- Miscellaneous Information
- Third Party YN: 1
- Building Information
- MFR_BuildingNameNumber: 6443
- Information For Agents
- Non Rep Compensation: 0%
Listing Information
- Listing Information
- Buyer Agency Compensation: 2
- Previous Status: Active
- Backups Requested YN: 1
- Home Warranty YN: No
- Listing Date Information
- Days to Contract: 4
- Status Contractual Search Date: 2022-03-11
- Listing Price Information
- Calculated List Price By Calculated Sq Ft: 160.82
Home Information
- Green Information
- Green Verification Count: 0
- Direction Faces: Southeast
- Home Information
- Living Area: 1797
- Living Area Units: Square Feet
- Living Area Source: Public Records
- Living Area Meters: 166.95
- Building Area Units: Square Feet
- Foundation Details: Slab
- Stories Total: 2
- Levels: Two
- Security Features: Gated Community
Community Information
- Condo Information
- Floor Number: 2
- Monthly Condo Fee Amount: 140
- Condo Land Included Y/N: 1
- Condo Fees Term: Monthly
- Condo Fees: 140
- Community Information
- Community Features: Fitness Center, Gated, Playground, Pool, Sidewalks, Tennis Courts
- Pets Allowed: Yes
- Max Pet Weight: 0
Schools
Public Facts
Beds: 3
Baths: 2
Finished Sq. Ft.: 1,797
Unfinished Sq. Ft.: —
Total Sq. Ft.: 1,797
Stories: —
Lot Size: —
Style: Condo/Co-op
Year Built: 2005
Year Renovated: 2005
County: Orange County
APN: 282301123139110
