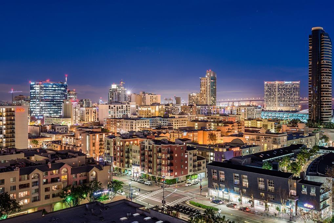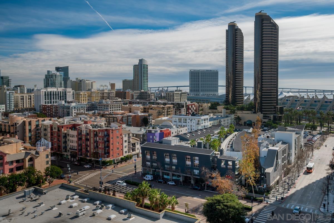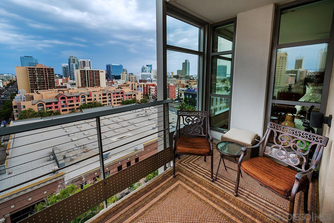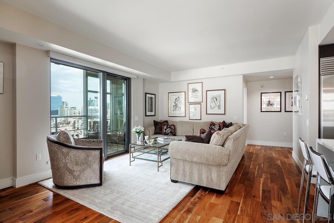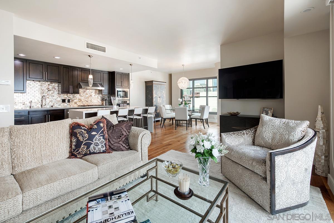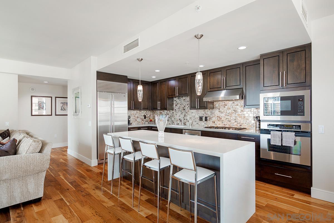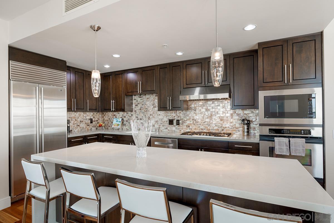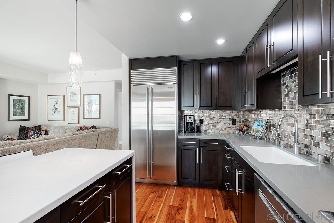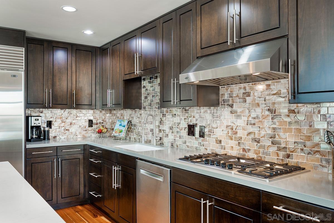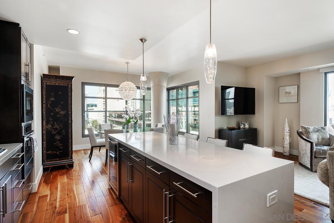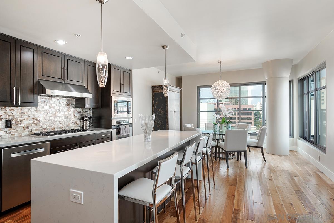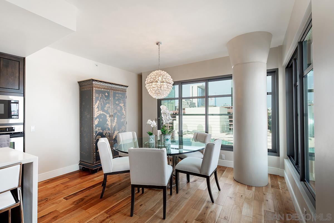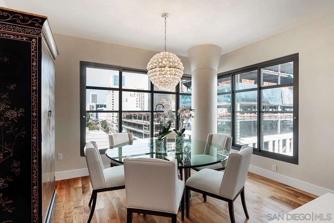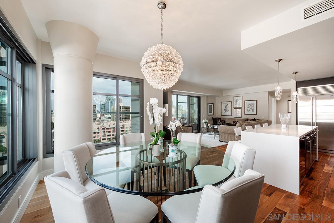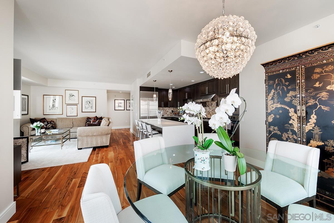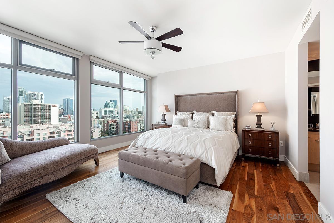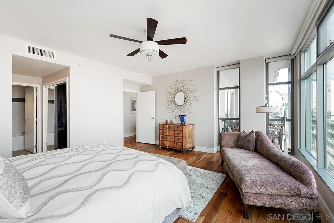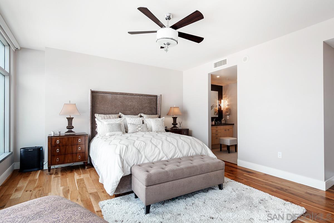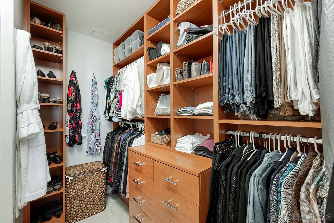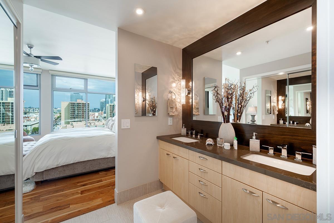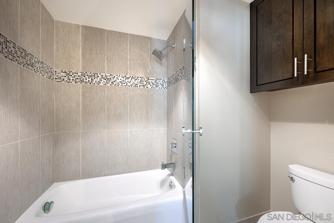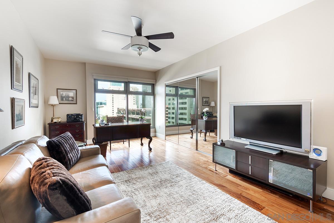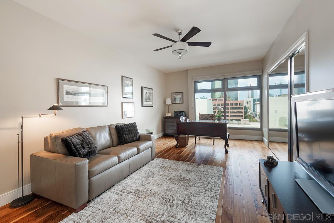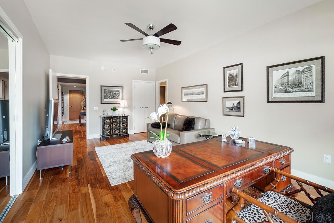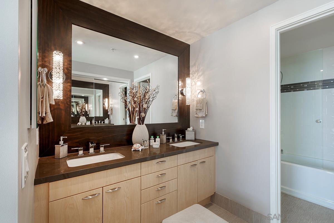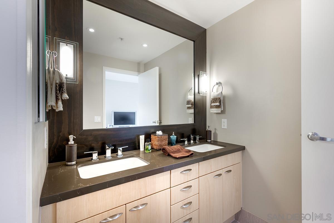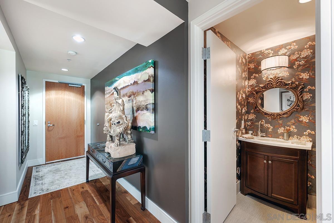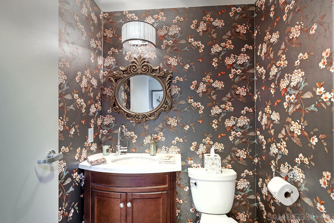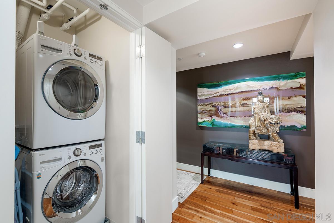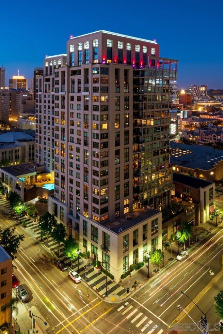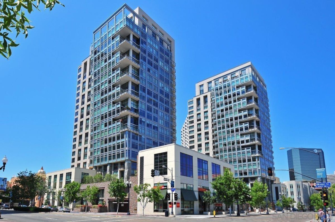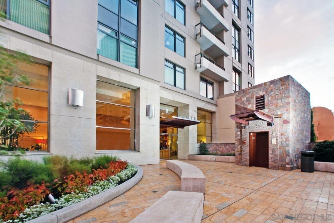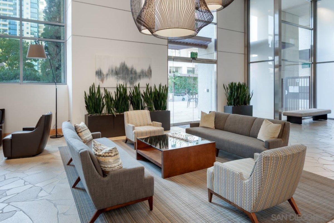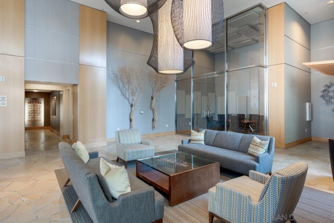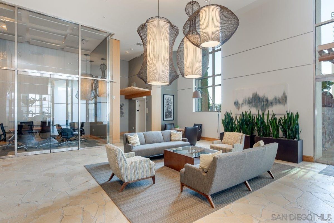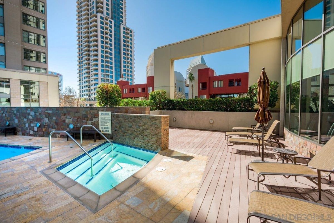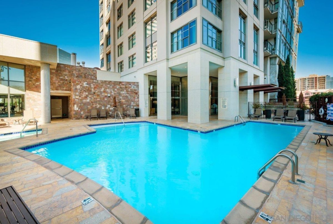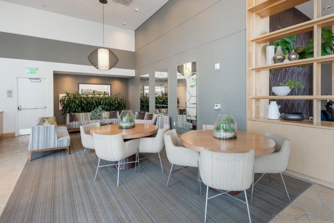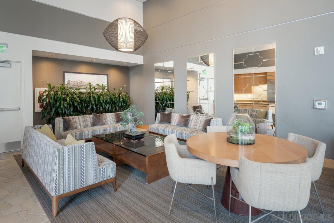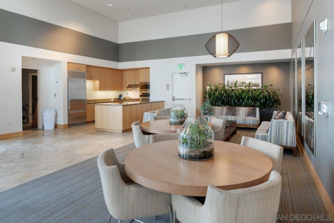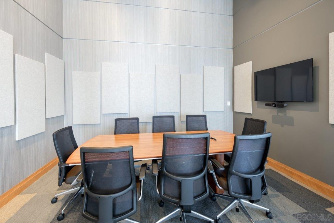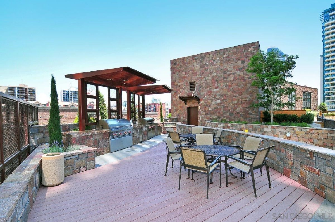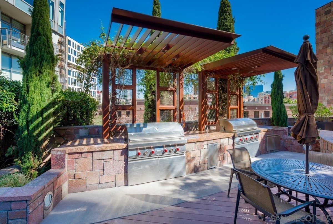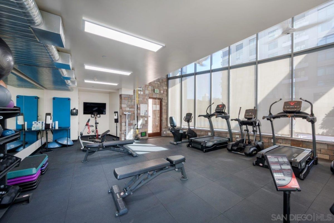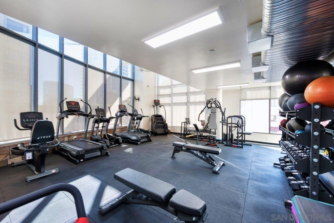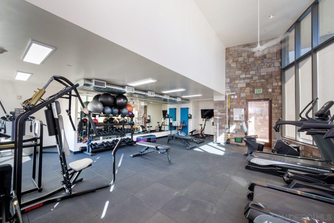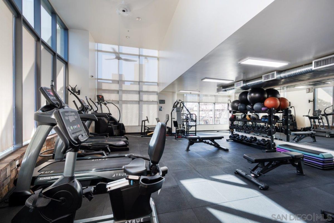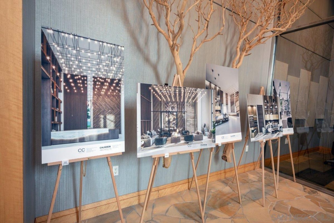645 Front St #1003, San Diego, CA 92101
$1,150,000
Price2
Beds2.5
Baths1,700
Sq Ft.Listed By
Gregg NeumanBerkshire Hathaway HomeService Berkshire Hathaway HomeService
(619) 374-8666
Contact Agent
Pride of ownership is evident in this immaculate dual suite residence at Renaissance! Positioned on the northeast corner of the North Tower, revel in terrific city and Coronado Bridge views from the spacious private balcony. The stunning kitchen boasts high-end stainless appliances, Bosch cooktop and dishwasher, LED lighting under cabinets, pendant lighting, quartz surfaces and extended center island with waterfall edge and wine refrigerator. Kitchen also has a built-in water filtration system. Both bedrooms feature city views and en-suite bathrooms with dual vanities and built-in linen cabinets. You will love the gallery entryway, custom powder room, engineered hardwood floors, organized walk-in closet, 2 side by side double door pantries with adjustable shelving, full size washer and dryer and two secured parking spots. Elegant urban living tailor made for the discerning buyer! Renaissance common areas have been recently refreshed and refurnished and include staffed lobbies, 24/7 security, pool & spa, barbecues, seating areas, an outdoor fireplace, a well-equipped fitness center, and meeting rooms. Located in the highly desirable Marina District locale on what is arguably one of the most convenient blocks, enjoy proximity to bus and trolley lines, excellent restaurants, shopping, and a Ralphs Signature market next door. Delight in the casual elegance of Renaissance amidst the convenience of sophisticated urban living.
Property Details
Virtual Tour, Parking / Garage, Lease / Rent Details, Listing Information
- Virtual Tour
- Virtual Tour
- Virtual Tour
- Parking Information
- # of Garage Parking Spaces: 2
- Garage Type: Assigned, Attached, Gated, Tandem, Underground, Community Garage
- Lease / Rental Information
- Pets Allowed
- Listing Date Information
- LVT Date: 2022-03-09
Interior Features
- Bedroom Information
- # of Bedrooms: 2
- Master Bedroom Dimensions: 17x15
- Bedroom 2 Dimensions: 21 x 12
- Bathroom Information
- # of Baths (Full): 2
- # of Baths (1/2): 1
- Interior Features
- Balcony, Bathtub, Kitchen Island, Living Room Balcony, Open Floor Plan, Recessed Lighting, Remodeled Kitchen, Shower, Shower in Tub, Stone Counters, Kitchen Open to Family Rm
- Equipment: Dishwasher, Disposal, Dryer, Fire Sprinklers, Microwave, Refrigerator, Washer, Gas Stove, Counter Top, Gas Cooking
- Drywall Interior
- Flooring: Tile, Wood
- Slab Other Story
- Heating & Cooling
- Cooling: Central Forced Air
- Heat Source: Other (See Remarks)
- Heat Equipment: Forced Air Unit
- Laundry Information
- Laundry Location: Closet(Stacked)
- Laundry Utilities: Other (See Remarks)
- Room Information
- Square Feet (Estimated): 1,700
- Dining Room Dimensions: 14 x 10
- Family Room Dimensions: -
- Kitchen Dimensions: 10 x 8
- Living Room Dimensions: 20 x 14
- Bedroom on Entry Level, Dining Area, Formal Entry, 2nd Master Bedroom, Master Bedroom on Entry Level, Kitchen, Living Room, Master Bedroom, Entry, Laundry, Master Bathroom, Walk-In Closet
Exterior Features
- Exterior Features
- Construction: Stone, Stucco
- Fencing: Full, Gate, Security
- Patio: Balcony, Covered
- Building Information
- Year Built: 2003
- Assessor
- Turnkey, Updated/Remodeled
- # of Stories: 23
- Total Stories: 1
- Has Elevator
- Building Entrance Level: 1
- Roof: Other (See Remarks)
- Pool Information
- Pool Type: Below Ground, Community/Common
- Spa: Community/Common, Yes
Multi-Unit Information
- Multi-Unit Information
- # of Units in Complex: 110
- # of Units in Building: 110
- Community Information
- Features: BBQ, Clubhouse/Recreation Room, Concierge, Exercise Room, Gated Community, On-Site Guard, Pool, Recreation Area, Spa/Hot Tub
Homeowners Association
- HOA Information
- Club House, Controlled Access, Guard, Gym/Ex Room, Hot Water, Meeting Room, Pet Rules, Spa, Storage Area, Barbecue, Pool, Security, Onsite Property Mgmt
- Fee Payment Frequency: Monthly
- HOA Fees Reflect: Per Month
- HOA Name: Onsite
- HOA Phone: 619-595-7072
- HOA Fees: $1,014.36
- HOA Fees (Total): $12,172.32
- HOA Fees Include: Common Area Maintenance, Exterior Building Maintenance, Gas, Gated Community, Hot Water, Limited Insurance, Sewer, Trash Pickup, Water
- Other Fee Information
- Monthly Fees (Total): $1,014
Utilities
- Utility Information
- Cable Connected, Electricity Connected, Sewer Connected, Water Connected
- Sewer Connected
- Water Information
- Meter on Property
- Water Heater Type: Gas
- Water District: CITY OF SAN DIEGO
- Virtual Tour
Property / Lot Details
- Property Information
- # of Units in Building: 110
- # of Stories: 23
- Residential Sub-Category: Attached
- Residential Sub-Category: Attached
- Approximate Living Space: 1,500 to 1,999 Sq. Ft.
- Entry Level Unit: 10
- Sq. Ft. Source: Assessor Record
- Pets Allowed
- Known Restrictions: CC&R's
- Unit Location: End Unit
- Sign on Property: No
- Property Features
- No Interior Steps
- Elevators/Stairclimber
- Security: Closed Circuit TV, Gated Community, On-Site Guard, Fire Sprinklers, Gated with Guard
- Telecommunications: Cable (Coaxial)
- Lot Information
- # of Acres (Approximate): 1.36
- Lot Size: 0 (Common Interest)
- Lot Size Source: Assessor Record
- Corner Lot, Public Street, Sidewalks, Street Paved
- View: City, Evening Lights, Bridge, Landmark, Neighborhood, City Lights
- Land Information
- Topography: Level
Schools
Public Facts
Beds: 2
Baths: 3
Finished Sq. Ft.: 1,700
Unfinished Sq. Ft.: —
Total Sq. Ft.: 1,700
Stories: —
Lot Size: —
Style: Condo/Co-op
Year Built: 2003
Year Renovated: 2003
County: San Diego County
APN: 5350661332
Listed By
Gregg NeumanBerkshire Hathaway HomeService Berkshire Hathaway HomeService
(619) 374-8666
