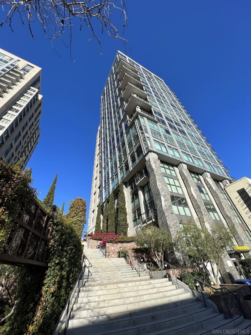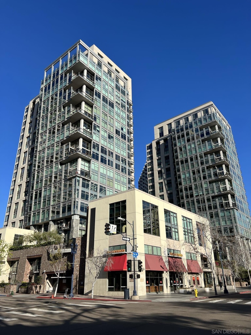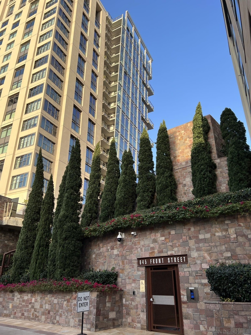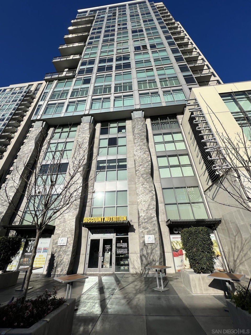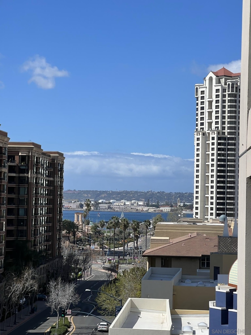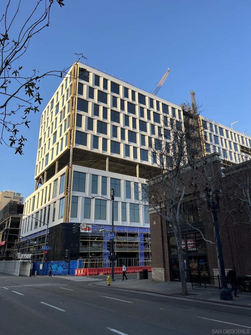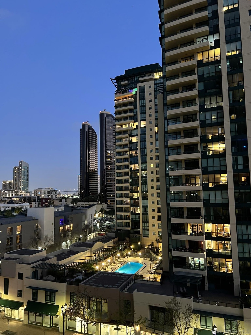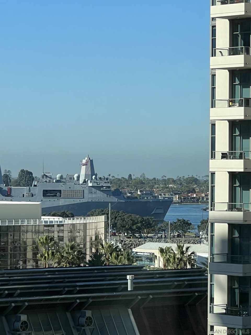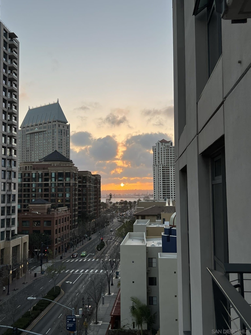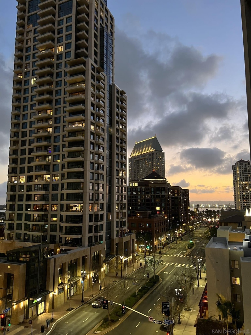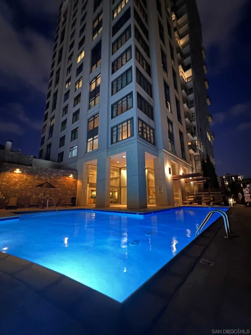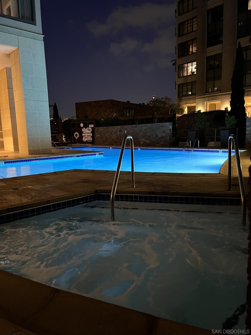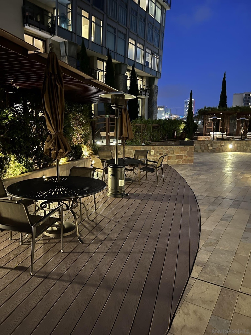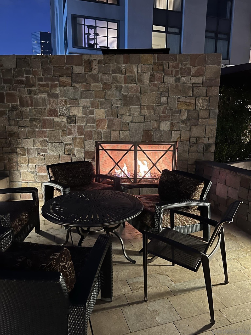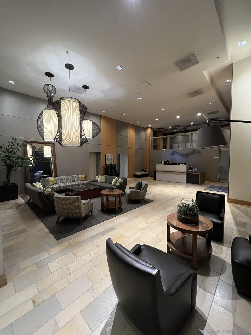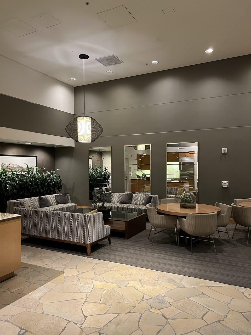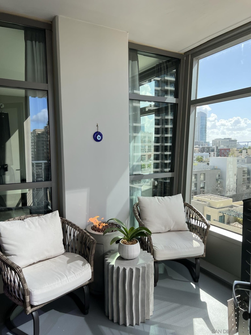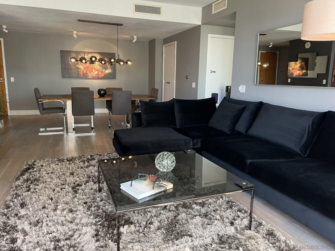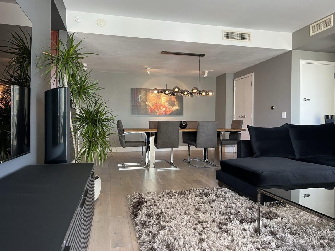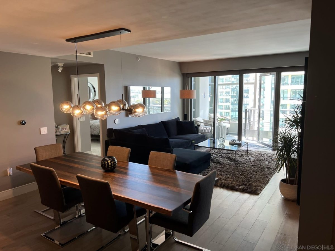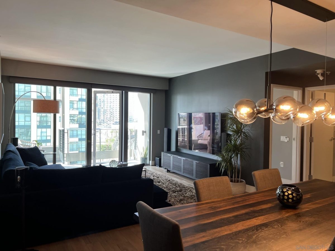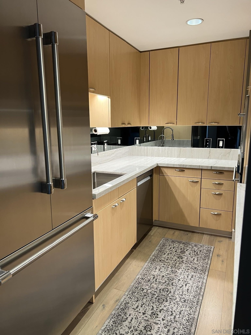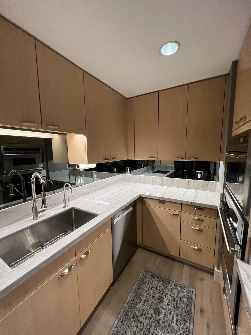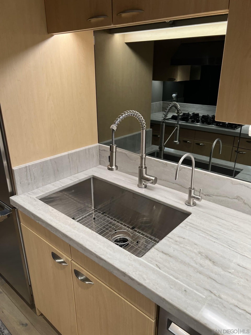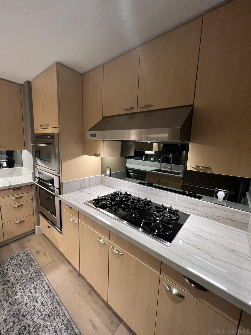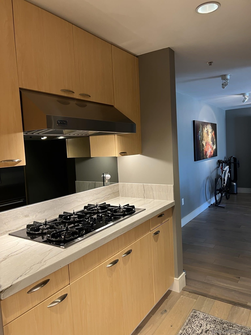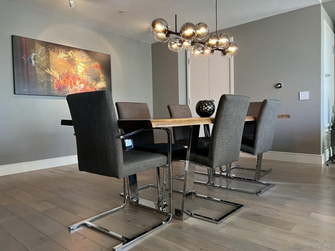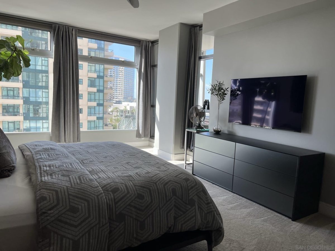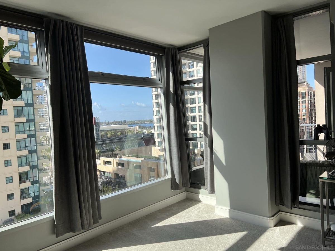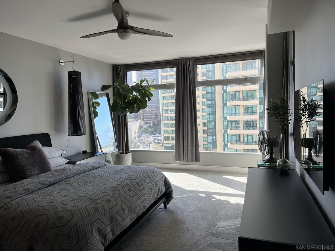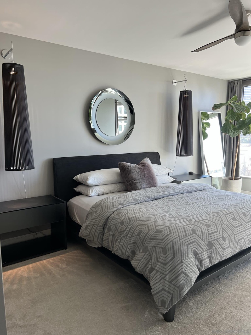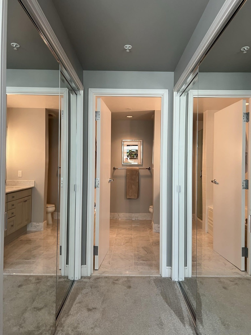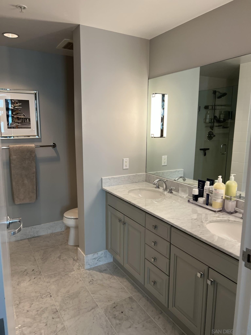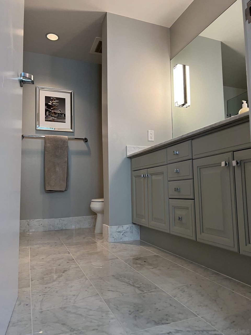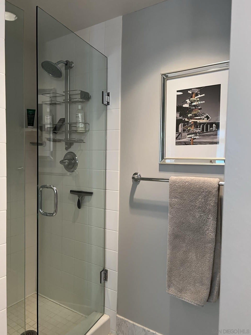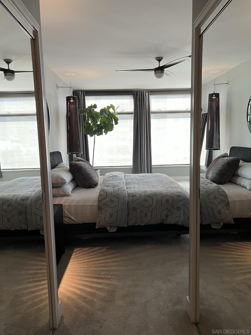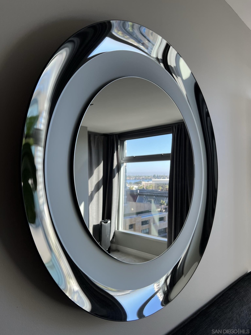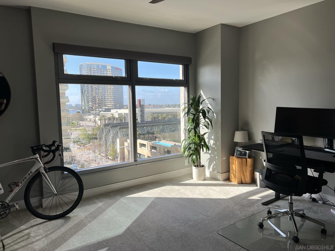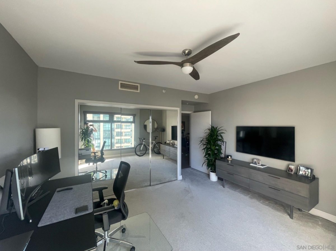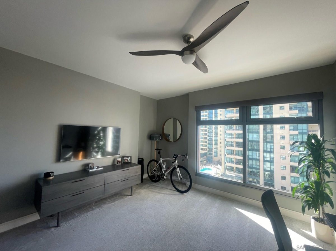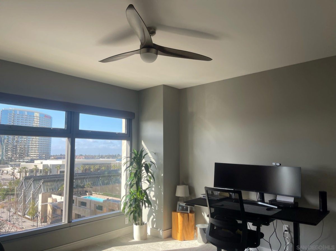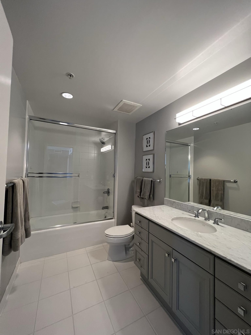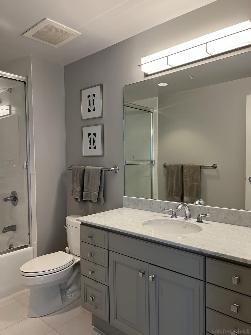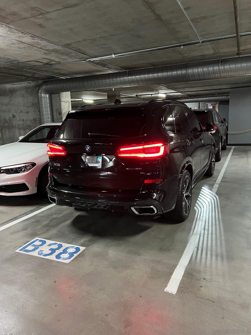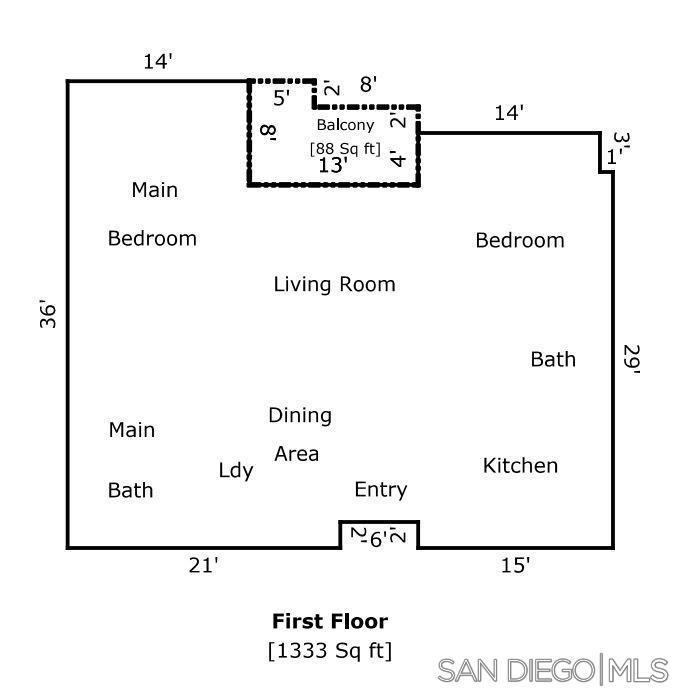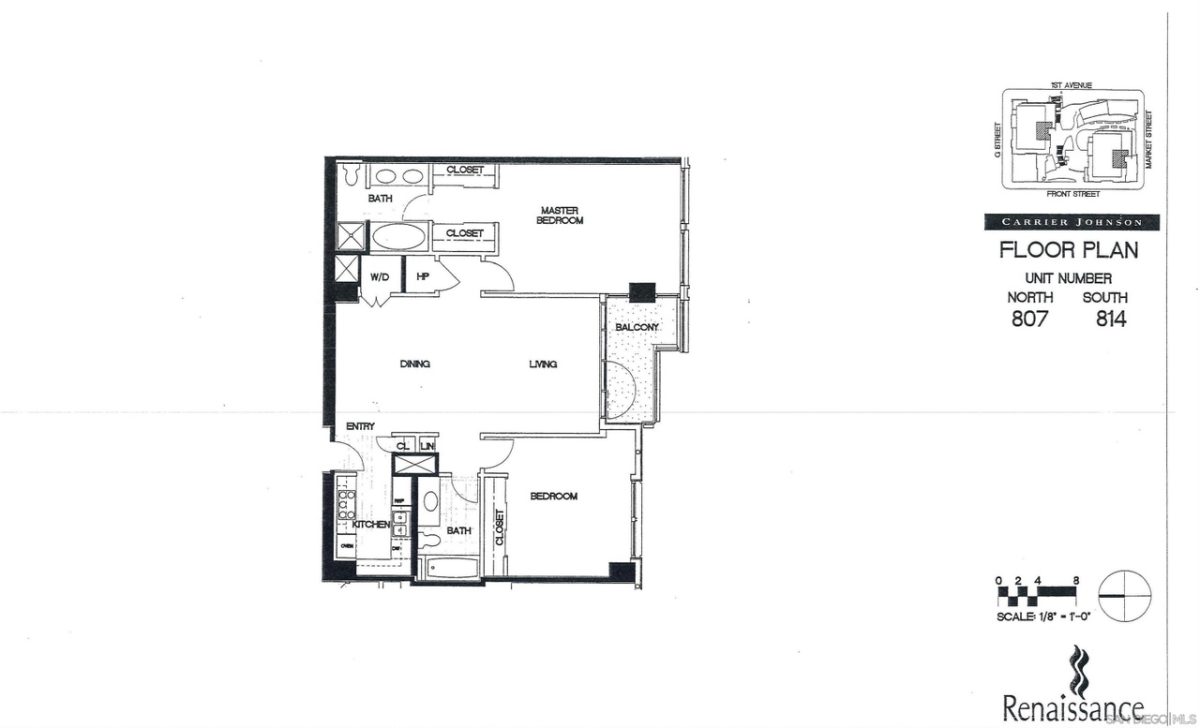645 Front St #814, San Diego, CA 92101
$1,200,000
Price2
Beds2
Baths1,295
Sq Ft.
Coveted South Tower 2bed/2bath South facing unit offering SW balcony views of Coronado, San Diego Bay and the Pacific Ocean from every room. VA Approved Bldg. Turn-key modern updated unit with Lutron/Alexa WiFi enabled blinds/lights in all rooms, Nest thermostat. Brand new updated kitchen with white pearl quartz countertops, smoked mirror backsplash and brand new Thermador refrigerator. Updated baths with polished marble. Impeccable new hardwood floors. 2 ground level PRIME parking spots.
Property Details
Virtual Tour, Parking / Garage, School / Neighborhood, Listing Information
- Virtual Tour
- Virtual Tour
- Parking Information
- # of Garage Parking Spaces: 2
- Garage Type: Assigned, Tandem
- Non-Garage Parking: Permit/Decal
- School Information
- San Diego Unified School Distric
- https://www.sandiegounified.org/
- San Diego Unified School Distric
- https://www.sandiegounified.org/
- San Diego Unified School Distric
- Virtual Tour
- Listing Date Information
- LVT Date: 2022-03-11
Interior Features
- Bedroom Information
- # of Bedrooms: 2
- Master Bedroom Dimensions: 19x14
- Bedroom 2 Dimensions: 15 x 15
- Bathroom Information
- # of Baths (Full): 2
- Interior Features
- Balcony, Home Automation System, Remodeled Kitchen
- Equipment: Dishwasher, Disposal, Dryer, Fire Sprinklers, Garage Door Opener, Pool/Spa/Equipment, Range/Oven, Refrigerator, Washer, Water Filtration, Water Softener, Range/Stove Hood, Gas Cooking
- Flooring: Carpet, Tile, Wood
- Heating & Cooling
- Cooling: Central Forced Air
- Heat Source: Electric
- Heat Equipment: Forced Air Unit
- Laundry Information
- Laundry Location: Closet(Full Sized), Closet(Stacked)
- Laundry Utilities: Electric
- Room Information
- Square Feet (Estimated): 1,295
- Dining Room Dimensions: 21 x 10
- Family Room Dimensions:
- Kitchen Dimensions: 12 x 4
- Living Room Dimensions: 28 x 14
- Bedroom on Entry Level, Dining Area, Kitchen, Living Room, Master Bedroom, Master Bathroom
Exterior Features
- Exterior Features
- Construction: Block, Metal, Stucco
- Patio: Balcony, Covered
- Building Information
- Contemporary
- Year Built: 2003
- Public Records
- Updated/Remodeled
- # of Stories: 23
- Total Stories: 1
- Has Elevator
- Roof: Concrete, Metal
- Pool Information
- Pool Type: Community/Common, Exercise, Lap
- Pool Heat: Gas
- Spa: Community/Common
Multi-Unit Information
- Multi-Unit Information
- # of Units in Complex: 228
- # of Units in Building: 114
- Community Information
- Features: BBQ, Clubhouse/Recreation Room, Concierge, Exercise Room, Gated Community, On-Site Guard, Pool, Spa/Hot Tub
Homeowners Association
- HOA Information
- Club House, Controlled Access, Gym/Ex Room, Barbecue, Pool, Security
- Fee Payment Frequency: Monthly
- HOA Fees Reflect: Per Month
- HOA Name: Renaissance
- HOA Phone: 619-595-7070
- HOA Fees: $937
- HOA Fees (Total): $11,244
- HOA Fees Include: Common Area Maintenance, Exterior (Landscaping), Exterior Building Maintenance, Gas, Gated Community, Hot Water, Limited Insurance, Roof Maintenance, Sewer, Trash Pickup, Water, Other (See Remarks)
- Other Fee Information
- Monthly Fees (Total): $937
Utilities
- Utility Information
- Electricity Connected, Sewer Connected, Water Connected
- Public Sewer
- Water Information
- Public
Property / Lot Details
- Property Information
- # of Units in Building: 114
- # of Stories: 23
- Residential Sub-Category: Attached
- Residential Sub-Category: Attached
- Approximate Living Space: 1,000 to 1,499 Sq. Ft.
- Entry Level Unit: 8
- Sq. Ft. Source: Public Records
- Property Features
- Security: Gated Community, On-Site Guard, Security System
- Lot Information
- # of Acres (Approximate): 1.36
- Lot Size: 0 (Common Interest)
- Lot Size Source: Assessor Record
- Public Street, Street Paved
- View: Bay, City, Ocean, Other (See Remarks)
- Land Information
- Topography: Level
Schools
Public Facts
Beds: 2
Baths: 2
Finished Sq. Ft.: 1,295
Unfinished Sq. Ft.: —
Total Sq. Ft.: 1,295
Stories: —
Lot Size: —
Style: Condo/Co-op
Year Built: 2003
Year Renovated: 2003
County: San Diego County
APN: 5350661524

