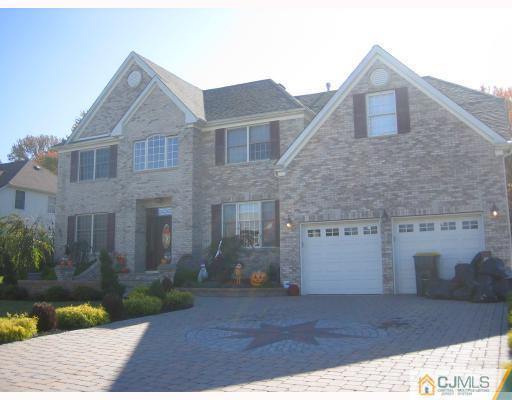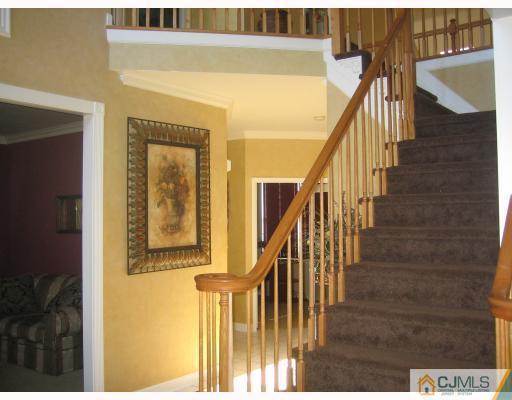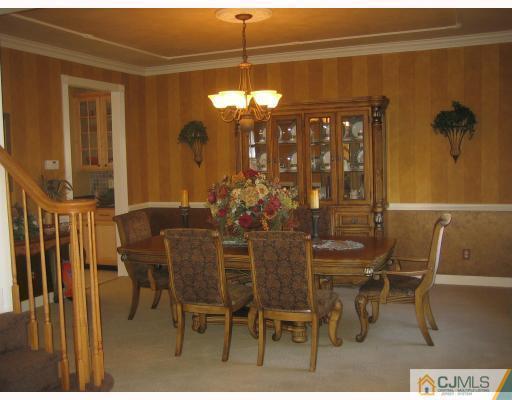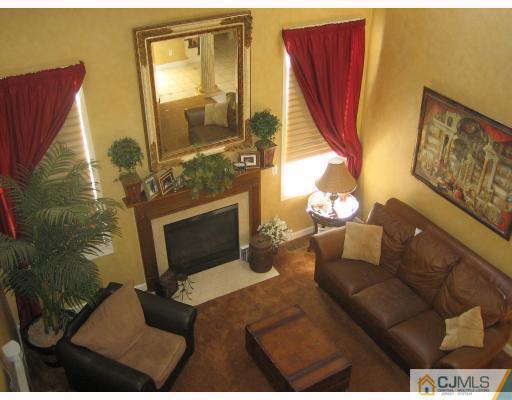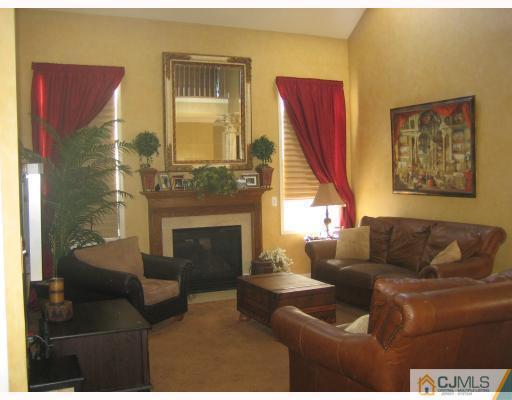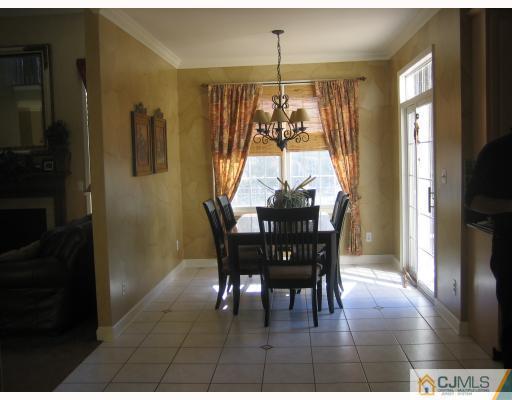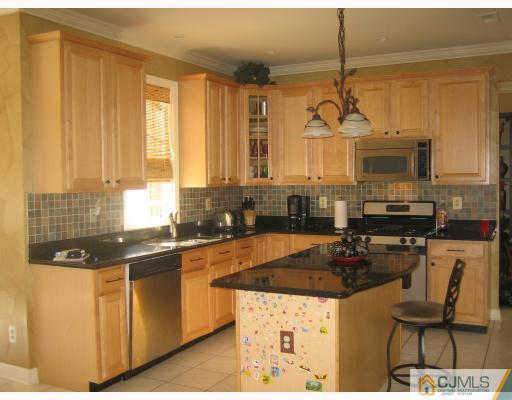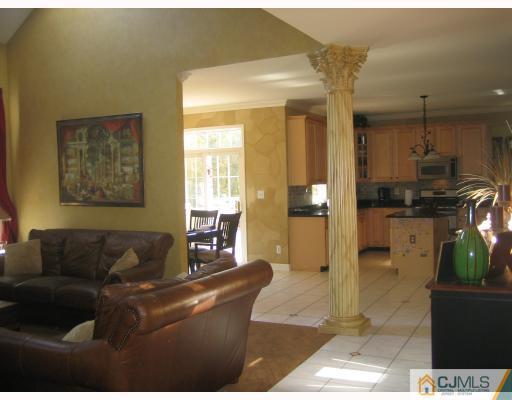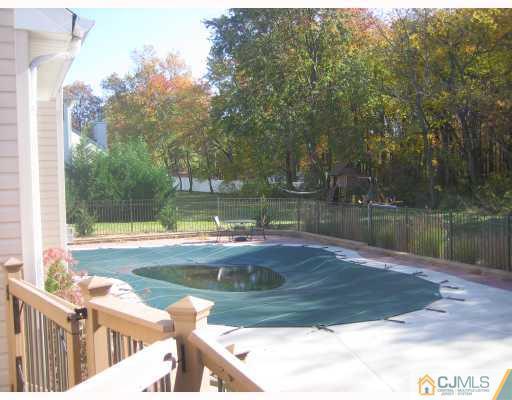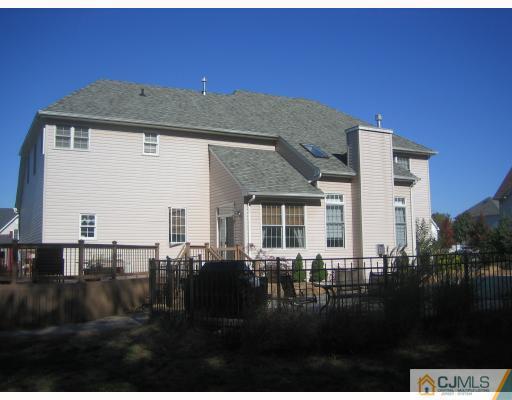7 Sonoma Ct, Old Bridge, NJ 08857
$1,000,000
Price5
Beds2.5
Baths3,329
Sq Ft.
This is a coming soon listing and cannot be shown until 3-19-2022 *Spectacular Location On One Of The Most Prominent Streets in Old Bridge*$300K Yard With Inground Pool,Pavers,Patio,Privacy,Cul-De-Sac*Solar Panels Owned*Magnificent Full Brick Front Colonial*3329 Sq.Ft Open Floor Plan*4 Bedrooms w/5th Bdrm/Home Office on 1st Floor*2.5 Baths*Full Finished Basement w/Media Area, Playroom, Storage Rooms*Large Center Island Eat-n-Kitchen w/Maple Cabinets, Granite, Oversized Separate Breakfast Room, Butler Pantry & 2nd Pantry*Elegant 2-Story Foyer w/Balcony Lookdown & Front & Back Staircases*Laundry Rm 1st Floor*2-Car Garage*Gorgeous Paver Driveway w/Inlaid Design & Paver Walkway to Backyard*Solar Panels Owned Outright & Transferrable*100x291 Lovely Property w/Fenced-in Gunite Concrete Kidney-Shaped Inground Pool & Large Lawn Extends into Private Woods*Backs to Township Civic Center w/Library, Tennis Courts, Police Station & Convenient NYC Bus Route*2-Story Family Room w/Gas Fireplace & 2 Skylites*Formal Living & Dining Rooms*Hardwood Floors Throughout*2-Zone Heat & Central Air*Recessed Lighting*Tray Ceilings*Crowne Moldings*Chair Rail*All Customized Closets*French Doors*Custom Hunter Douglas Window Treatments*Lots of Natural Light*Mstr Bedroom w/Separate Sitting Room*Mstr Bathroom w/Jetted Tub & Separate Shower, 2 Separate Sinks*Ceiling Fans Throughout*Whole House DeHumidifier*Slider off Breakfast Room to Deck overlooking Gorgeous Backyard*Playset Remains*
Property Details
Interior Features
- Master Bedroom Information
- Master Bedroom Features: Sitting Area, Two Sinks, Full Bath, Walk-In Closet(s)
- Bathroom Information
- # of Bathrooms (Full): 2
- # of Bathrooms (1/2): 1
- Dining Room Information
- Dining Room: Yes
- Dining Room Features: Formal Dining Room
- Kitchen Information
- Kitchen Features: Granite/Corian Countertops, Kitchen Island, Pantry, Eat-in Kitchen, Separate Dining Area
- Basement Information
- Basement Area: 0
- Basement: Partially Finished, Full, Recreation Room, Storage Space, Interior Entry, Utility Room
- Room Information
- # of Rooms: 10
- Interior Features
- Flooring: Ceramic Tile, Wood
- Stories Total: 2
- Window Features: Insulated Windows, Blinds, Shades-Existing, Skylight(s)
- Interior Features: 2nd Stairway to 2nd Level, Entrance Foyer, Kitchen, 5 (+) Bedrooms, Library/Office, Living Room, Dining Room, Family Room, 4 Bedrooms, Bath Second, Attic
Parking / Garage, Taxes / Assessments, Listing Information, Community Information
- Parking / Garage Information
- # of Garage Spaces: 2
- Covered Spaces: 2
- Carport Spaces: 0
- Has Garage
- Has Attached Garage
- Has Open Parking
- Parking Features: 2 Car Width, Paver Blocks, Garage, Attached, Garage Door Opener, Driveway, On Street
- Tax Information
- Tax Year: 2021
- Tax Annual Amount: $14,736
- Listing Information
- Age: 0
- Service: Garbage-Extra Charge
- Transaction Type: Sale
- Community Information
- Community Features: Curbs, Sidewalks
Exterior Features
- Exterior Features
- Exterior Features: Yard
- Fencing: Fencing/Wall
- Patio And Porch Features: Porch, Deck, Patio
- Roof: Asphalt
- Pool Information
- Has Spa
- Spa Features: Bath
Homeowners Association
- Other Fee Information
- Monthly Payment: 0
- Maintenance Fee Frequency: Monthly
- Other Fees: 0
- HOA Information
- Association YN: Yes
- 2nd Association Fee Frequency: Monthly
- Association Fee Includes: Management Fee, Common Area Maintenance
Utilities
- Utility Information
- Gas: Natural Gas
- Sewer: Public Sewer
- Utilities: Cable TV, Underground Utilities
- Heating & Cooling
- Has Heating
- Cooling: Central Air, Ceiling Fan(s), Zoned
- Heating: Zoned, Forced Air
Property / Lot Details
- Lot Information
- Lot Size Acres: 0.668
- Lot Size Dimensions: 291.00 x 100.00
- Lot Size Area: 0.668
- Lot Features: Near Shopping, Backs to Park Land, Cul-De-Sac, Near Public Transit
- Land Information
- Water Source: Public
- Property Information
- Has Property Attached: No
- Has Fireplace
- # of Fireplaces: 1
- Fireplace Features: Gas
- Appliances: Self Cleaning Oven, Dishwasher, Dryer, Gas Range/Oven, Microwave, Refrigerator, Washer, Gas Water Heater
- Restrictions YN: No
Subdivision / Building
- Building Information
- Building Area Total: 3,329
- Levels: Two
Schools
Public Facts
Beds: —
Baths: —
Finished Sq. Ft.: 3,329
Unfinished Sq. Ft.: —
Total Sq. Ft.: 3,329
Stories: 2
Lot Size: 0.67 Acres
Style: Single Family Residential
Year Built: 2003
Year Renovated: —
County: Middlesex County
APN: 1510259 1800033
