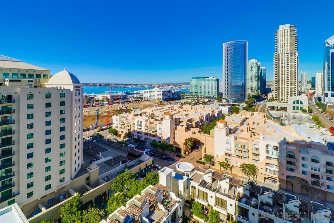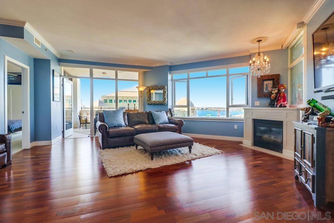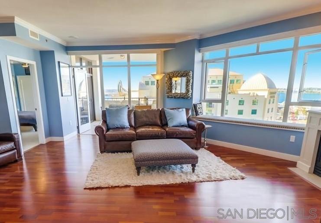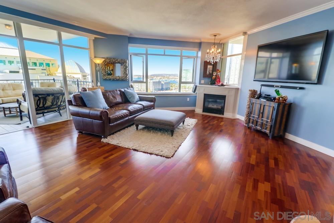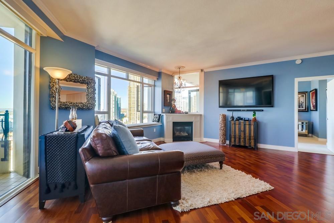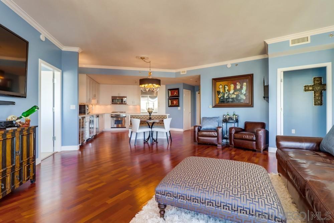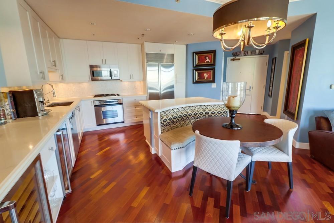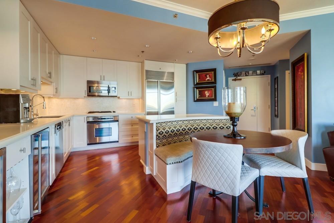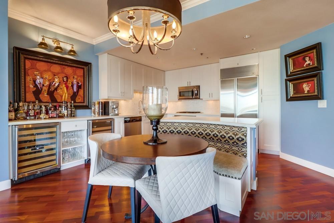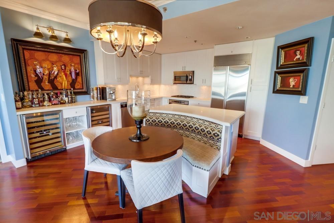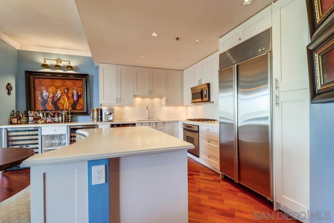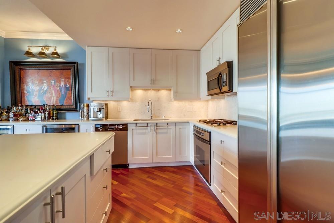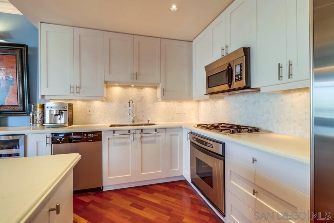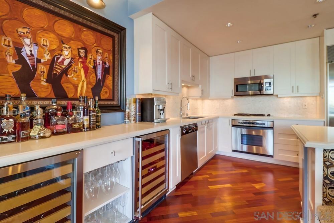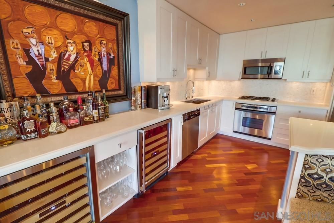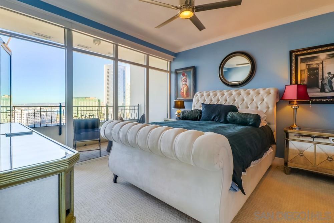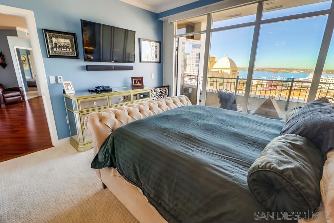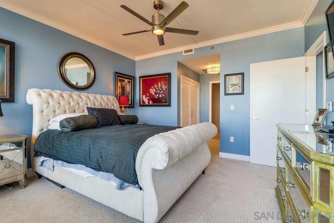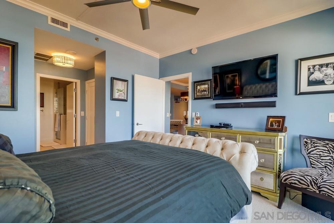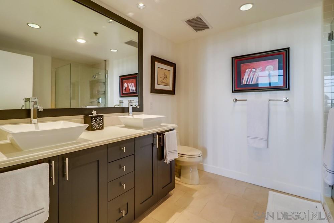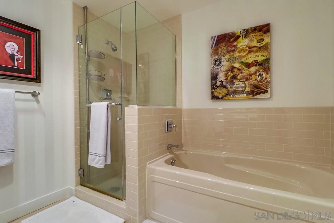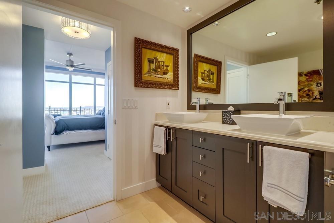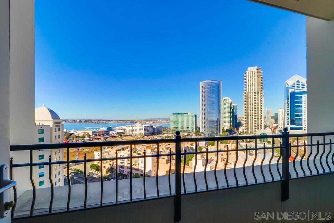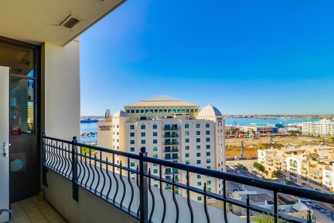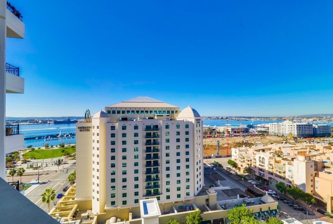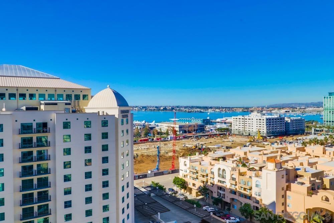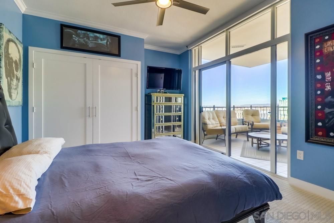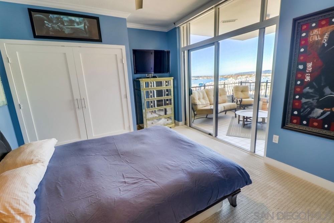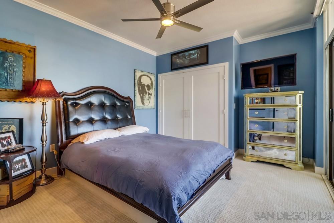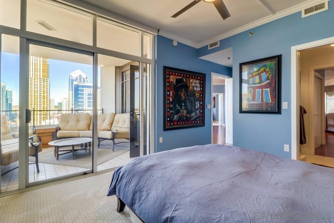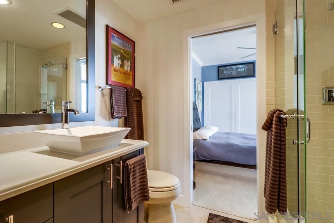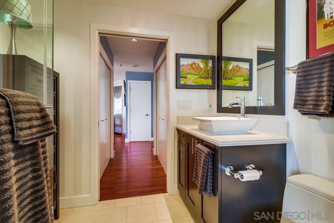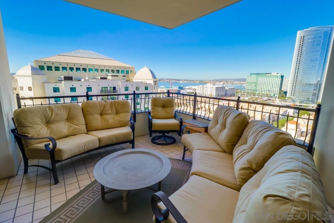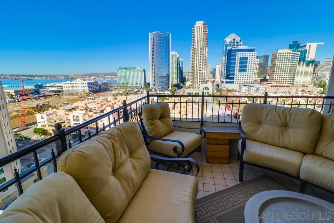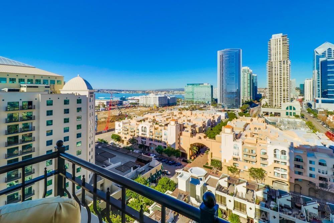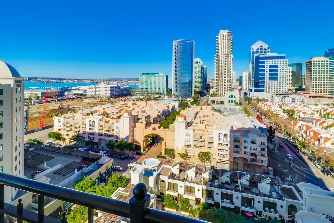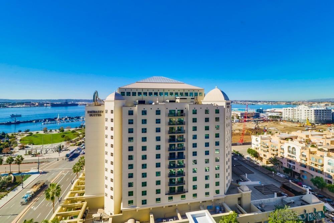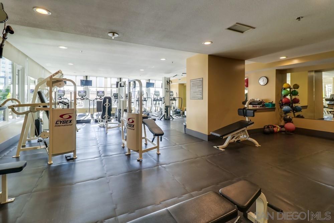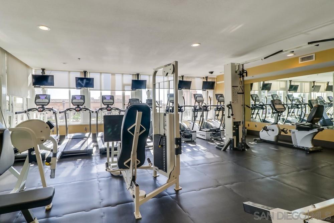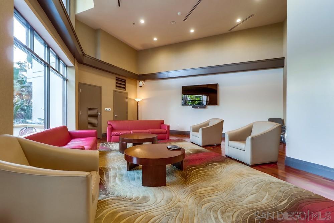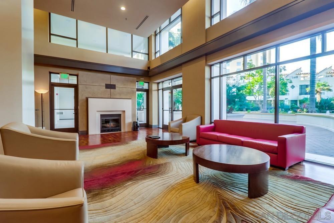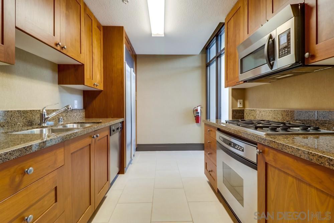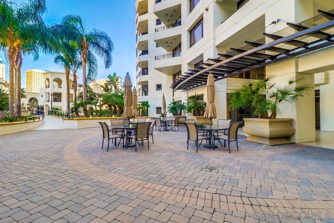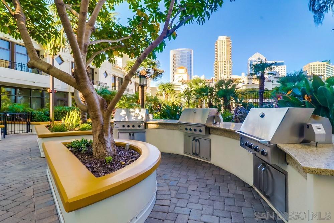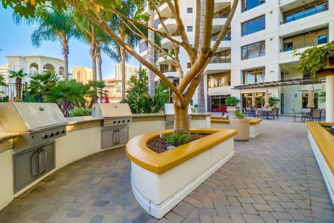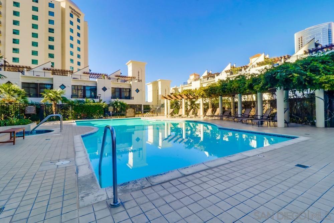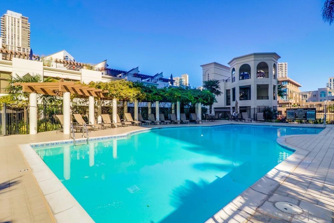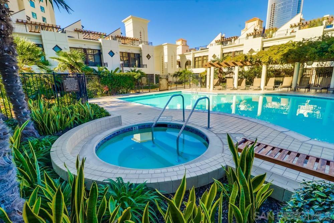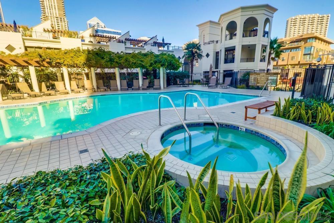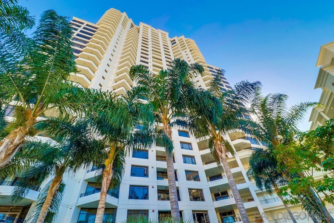700 W Harbor Dr #1505, San Diego, CA 92101
$1,275,000
Price2
Beds2
Baths1,233
Sq Ft.
* * * NOTE - photos & video are from 3 years ago. Current photos to be uploaded on Tuesday, March 8th. Current interior is painted a creamy white. * * * Rarely on the market and highly desirable northwest facing Park Place condo with a split 2-bedroom floorplan features mesmerizing bay and downtown views, including of North Island, Point Loma, and the waterfront all along the Marina District. The elegantly renovated kitchen is highlighted by the extension of a built-in bar with dual wine refrigerators, expanded island with built-in upholstered seating area, beautiful stone counters, and new microwave & cooktop. Crown moulding and remotely controlled custom window treatments throughout add to the gorgeous and tasteful design. Resort style amenities include 24-hour security, concierge services, fitness center, barbecue area, pool & spa, and guest parking. .. in addition to the two assigned tandem parking spots. Located at the corner of Kettner and W Harbor Dr, Park Place is perfectly located just a few steps away from the bay and walking distance to the Gaslamp, Little Italy, Petco Park and all that downtown has to offer. Buyer to verify all prior to close of escrow.
Property Details
Virtual Tour, Parking / Garage, Utilities, Lease / Rent Details
- Virtual Tour
- Virtual Tour
- Parking Information
- # of Garage Parking Spaces: 2
- Garage Type: Assigned, Tandem, Underground
- Utility Information
- Sewer Connected
- Lease / Rental Information
- Allowed w/Restrictions
Interior Features
- Bedroom Information
- # of Bedrooms: 2
- Master Bedroom Dimensions: 15x14
- Bedroom 2 Dimensions: 12 x 11
- Bathroom Information
- # of Baths (Full): 2
- Fireplace Information
- # of Fireplaces(s): 1
- Fireplace Information: Fireplace in Living Room, Electric
- Interior Features
- Equipment: Dishwasher, Disposal, Dryer, Fire Sprinklers, Microwave, Refrigerator, Washer, Gas Oven, Gas Stove
- Flooring: Carpet, Tile, Wood
- Heating & Cooling
- Cooling: Central Forced Air
- Heat Source: Natural Gas
- Heat Equipment: Forced Air Unit
- Laundry Information
- Laundry Location: Closet(Stacked)
- Laundry Utilities: Other (See Remarks)
- Room Information
- Square Feet (Estimated): 1,233
- Dining Room Dimensions: 11 x 11
- Family Room Dimensions:
- Kitchen Dimensions: 10 x 09
- Living Room Dimensions: 16 x 14
- Other (See Remarks), Kitchen, Living Room, Master Bedroom, Master Bathroom
Exterior Features
- Exterior Features
- Construction: Other (See Remarks)
- Fencing: Other (See Remarks)
- Patio: Balcony
- Building Information
- Year Built: 2004
- Public Records
- # of Stories: 30
- Total Stories: 1
- Building Entrance Level: 1
- Roof: Other (See Remarks)
- Pool Information
- Pool Type: Below Ground, Community/Common
Multi-Unit Information
- Multi-Unit Information
- # of Units in Complex: 178
- # of Units in Building: 178
- Community Information
- Features: BBQ, Clubhouse/Recreation Room, Concierge, Exercise Room, Gated Community, On-Site Guard, Pet Restrictions, Pool, Spa/Hot Tub, Other (See Remarks)
Homeowners Association
- HOA Information
- Fee Payment Frequency: Monthly
- HOA Fees Reflect: Per Month
- HOA Name: Prescott
- HOA Phone: 619-236-0690
- HOA Fees: $1,266
- HOA Fees (Total): $15,192
- HOA Fees Include: Common Area Maintenance, Exterior (Landscaping), Exterior Building Maintenance, Gated Community, Limited Insurance, Sewer, Trash Pickup, Water, Security
- Other Fee Information
- Monthly Fees (Total): $1,266
Property / Lot Details
- Property Information
- # of Units in Building: 178
- # of Stories: 30
- Residential Sub-Category: Attached
- Residential Sub-Category: Attached
- Approximate Living Space: 1,000 to 1,499 Sq. Ft.
- Entry Level Unit: 15
- Sq. Ft. Source: Assessor Record
- Pets Subject to Restrictions
- Known Restrictions: CC&R's
- Sign on Property: No
- Property Features
- Security: Gated Community, 24 Hour Security
- Lot Information
- # of Acres (Approximate): 1.5
- Lot Size: 0 (Common Interest)
- Lot Size Source: Assessor Record
- View: Bay, City, Evening Lights, Panoramic, Harbor, City Lights
- Land Information
- Topography: Level
Listing Information
- Listing Date Information
- LVT Date: 2022-03-08
Schools
Public Facts
Beds: 2
Baths: 2
Finished Sq. Ft.: 1,233
Unfinished Sq. Ft.: —
Total Sq. Ft.: 1,233
Stories: —
Lot Size: —
Style: Condo/Co-op
Year Built: 2004
Year Renovated: 2004
County: San Diego County
APN: 5357005347
