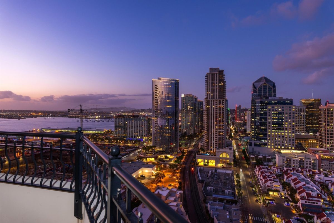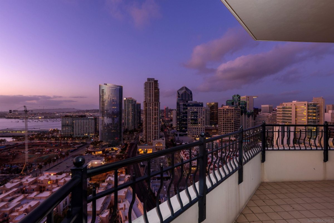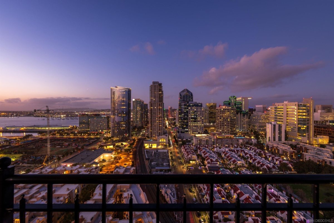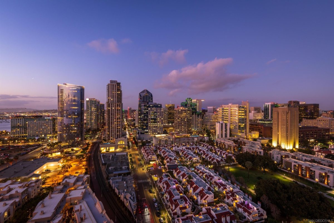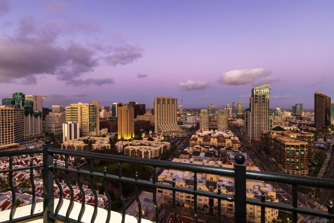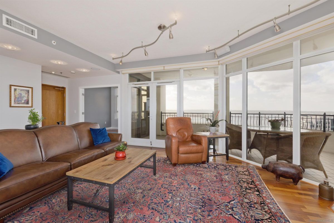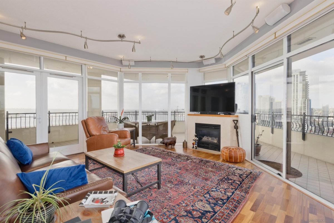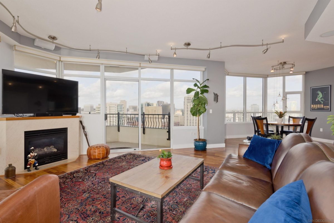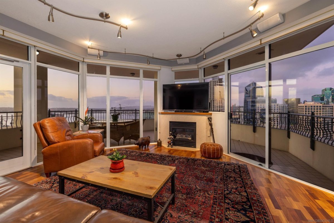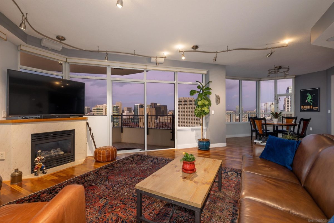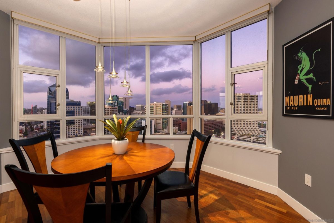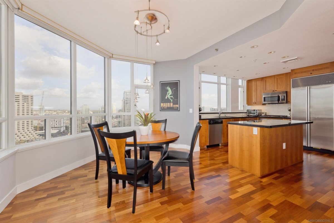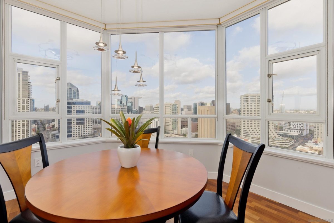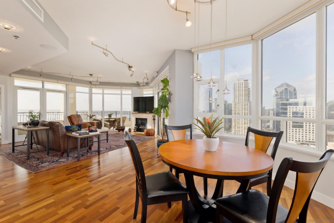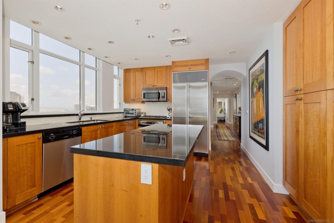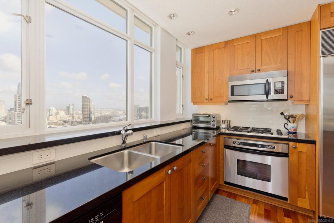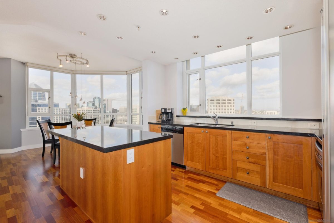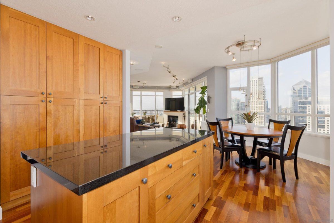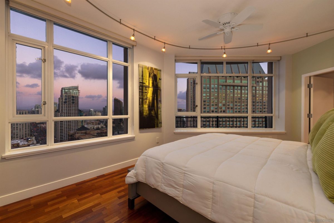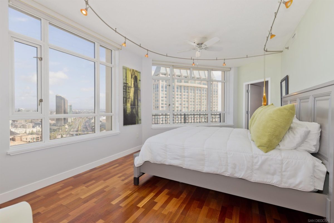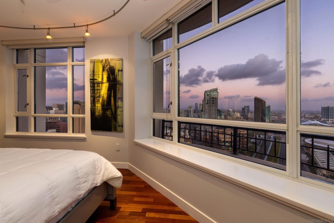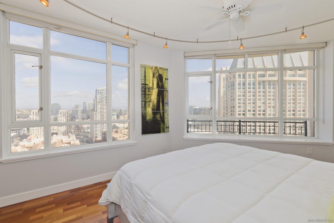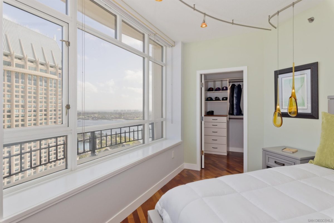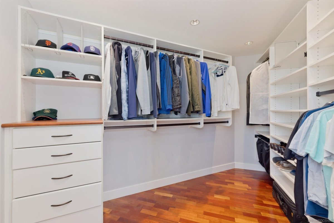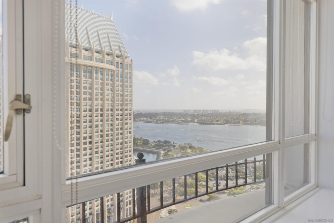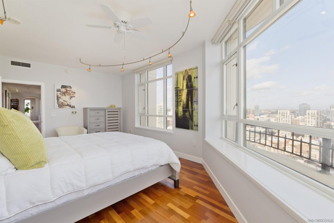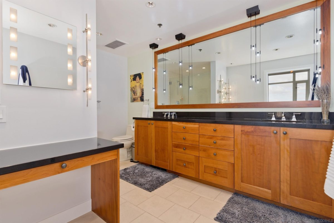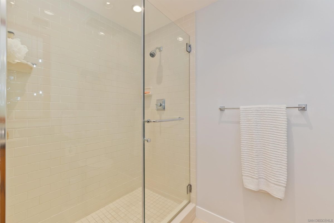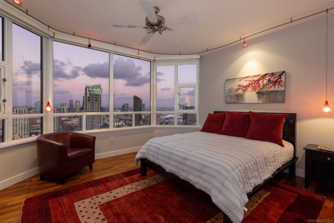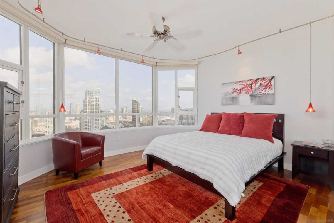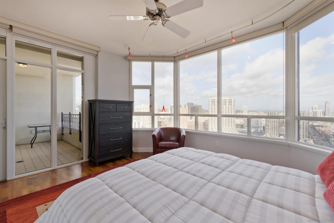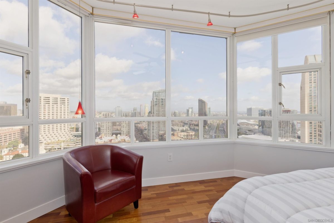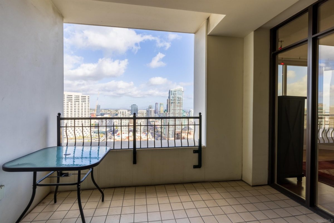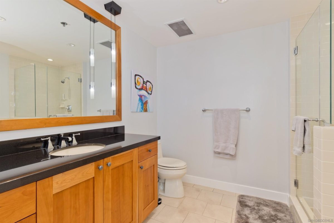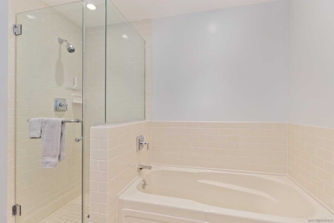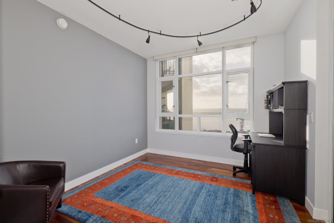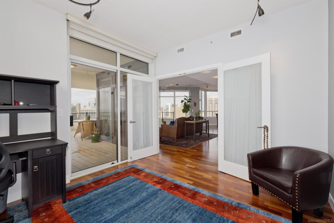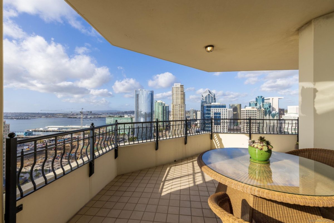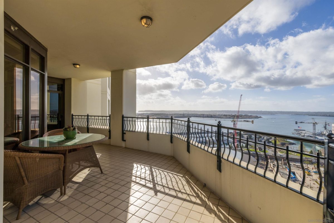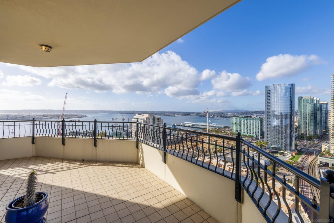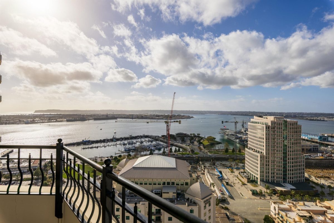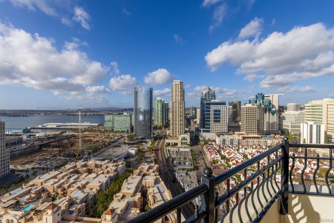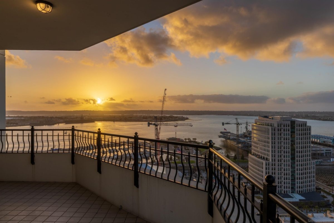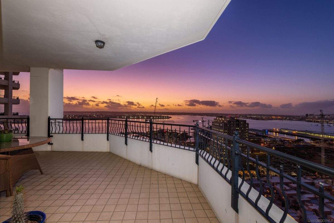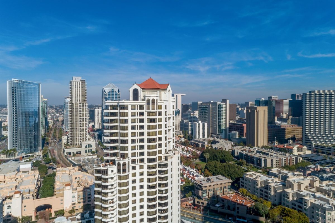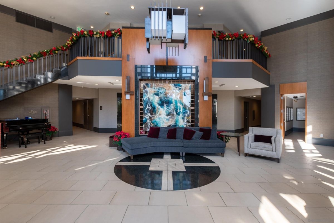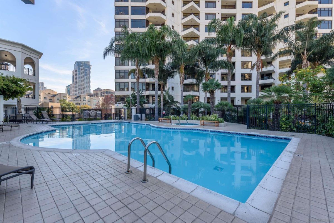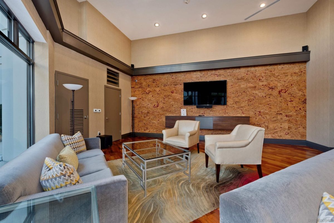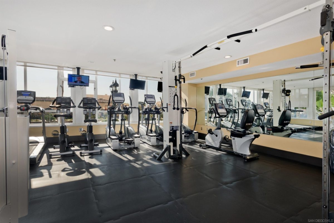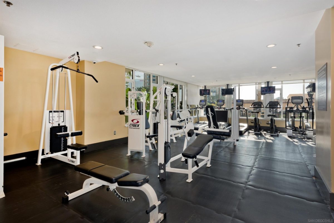700 W Harbor Dr #2701, San Diego, CA 92101
$2,895,000
Price3
Beds2
Baths2,047
Sq Ft.
Welcome to Park Place - a luxury highrise community with resort-style living! Residence 2701 offers a rare 2BR+Den/2BA+2 balcony floor plan with only 8 condos in the entire building that share this layout. The larger patio is situated off the living room and offers views to the west, north and east, providing a perfect setting for al fresco dining with gorgeous sunsets, with the second patio on the east side, providing views of the city's skyline. Every room has incredible views and the primary bedroom has a large walk-in closet and panoramic bay and city views.
Property Details
Virtual Tour, Parking / Garage, Listing Information
- Virtual Tour
- Virtual Tour
- Parking Information
- # of Garage Parking Spaces: 2
- Garage Type: Assigned
- Listing Date Information
- LVT Date: 2022-02-28
Interior Features
- Bedroom Information
- # of Bedrooms: 2
- # of Optional Bedrooms: 1
- Master Bedroom Dimensions: 20x12
- Bedroom 2 Dimensions: 15 x 13
- Bathroom Information
- # of Baths (Full): 2
- Fireplace Information
- # of Fireplaces(s): 1
- Fireplace Information: Fireplace in Living Room
- Interior Features
- Equipment: Dishwasher, Disposal, Dryer, Fire Sprinklers, Garage Door Opener, Microwave, Range/Oven, Refrigerator, Washer
- Heating & Cooling
- Cooling: Central Forced Air
- Heat Source: Natural Gas
- Heat Equipment: Forced Air Unit
- Laundry Information
- Laundry Location: Closet(Stacked)
- Laundry Utilities: Gas
- Room Information
- Square Feet (Estimated): 2,047
- Extra Room 1 Dimensions: 11 x 10
- Dining Room Dimensions: 12 x 12
- Family Room Dimensions:
- Kitchen Dimensions: 12 x 10
- Living Room Dimensions: 20 x 20
- Dining Area, Kitchen, Living Room, Master Bedroom, Master Bathroom
Exterior Features
- Exterior Features
- Construction: Concrete
- Fencing: Gate
- Patio: Balcony
- Building Information
- Modern
- Year Built: 2004
- Turnkey
- # of Stories: 30
- Total Stories: 1
- Has Elevator
- Building Entrance Level: 1
- Roof: Concrete
- Pool Information
- Pool Type: Community/Common
- Spa: Community/Common
Multi-Unit Information
- Multi-Unit Information
- # of Units in Complex: 178
- # of Units in Building: 161
- Community Information
- Features: BBQ, Clubhouse/Recreation Room, Concierge, Exercise Room, Gated Community, On-Site Guard, Pet Restrictions, Pool, Recreation Area
Homeowners Association
- HOA Information
- Club House, Controlled Access, Gym/Ex Room, Pet Rules, Spa, Barbecue, Pool, Onsite Property Mgmt
- Fee Payment Frequency: Monthly
- HOA Fees Reflect: Per Month
- HOA Name: Park Place Owners Assoc.
- HOA Phone: 619-236-0690
- HOA Fees: $1,337
- HOA Fees (Total): $16,044
- HOA Fees Include: Common Area Maintenance, Exterior (Landscaping), Exterior Building Maintenance, Gas, Gated Community, Hot Water, Limited Insurance, Roof Maintenance, Sewer, Trash Pickup, Water, Security, Clubhouse Paid, Concierge
- Other Fee Information
- Monthly Fees (Total): $1,337
Utilities
- Utility Information
- Sewer Connected
- Water Information
- Water Available
Property / Lot Details
- Property Information
- # of Units in Building: 161
- # of Stories: 30
- Residential Sub-Category: Attached
- Residential Sub-Category: Attached
- Entry Level Unit: 27
- Sq. Ft. Source: Builders Brochure
- Known Restrictions: CC&R's
- Lot Information
- # of Acres (Approximate): 1.5
- Lot Size: 0 (Common Interest)
- Lot Size Source: Assessor Record
- West of I-5
- Land Information
- Topography: Level
Schools
Public Facts
Beds: 2
Baths: 2
Finished Sq. Ft.: 1,774
Unfinished Sq. Ft.: —
Total Sq. Ft.: 1,774
Stories: —
Lot Size: —
Style: Condo/Co-op
Year Built: 2004
Year Renovated: 2004
County: San Diego County
APN: 5357005420
