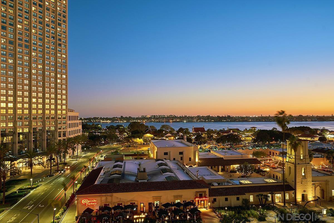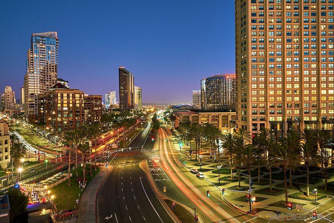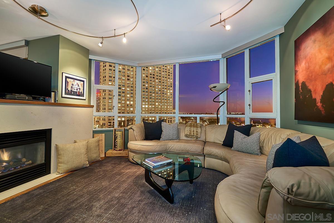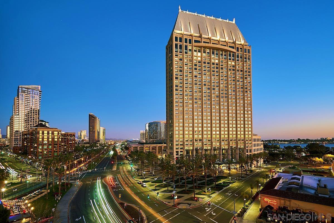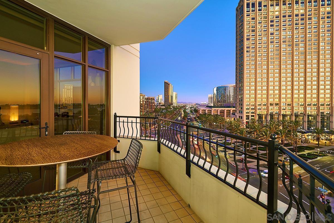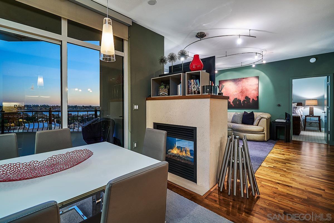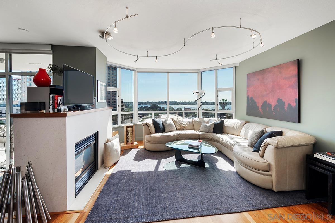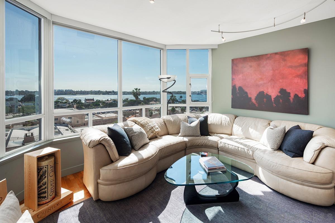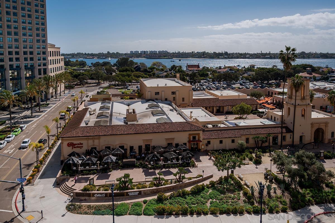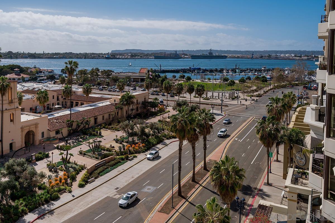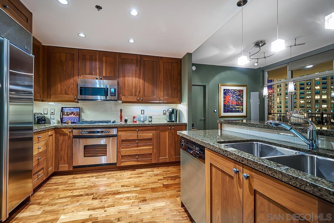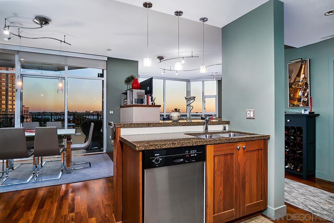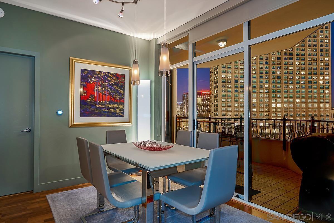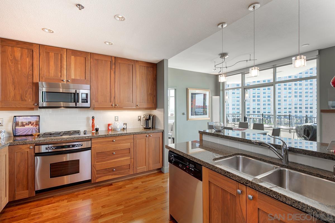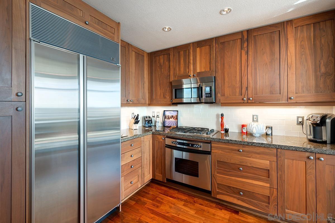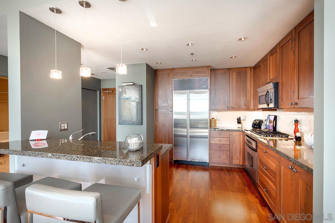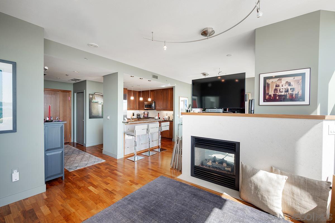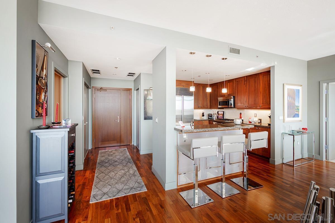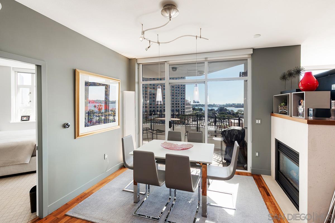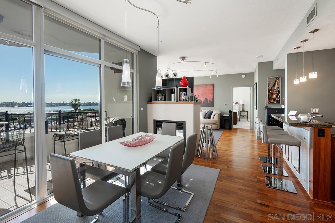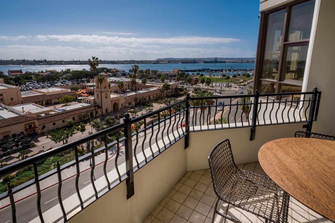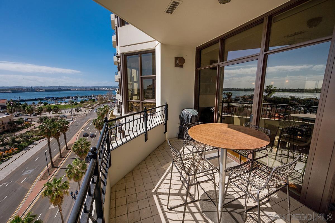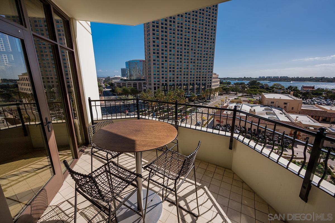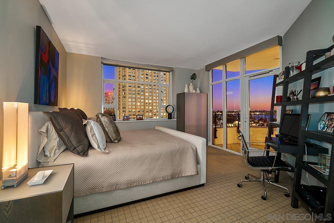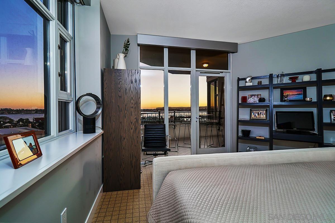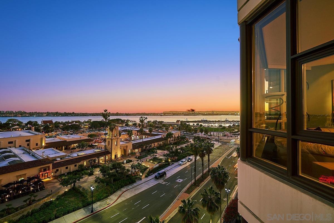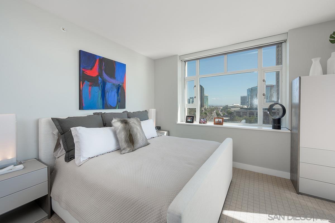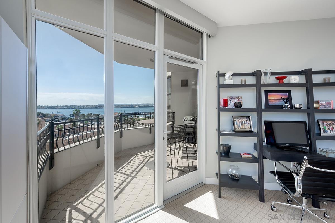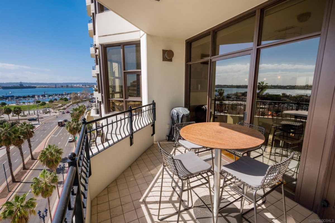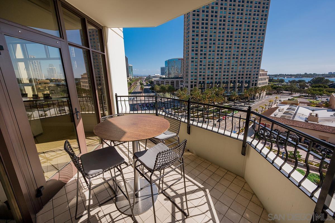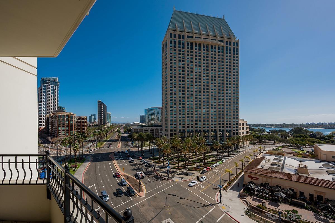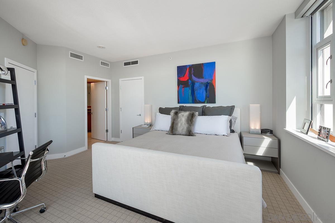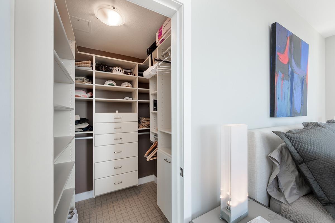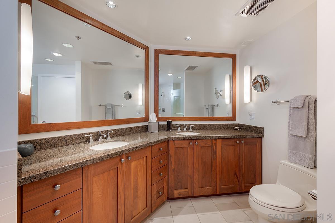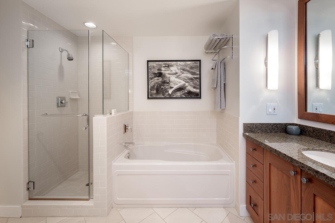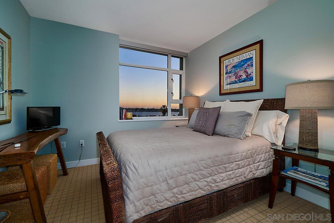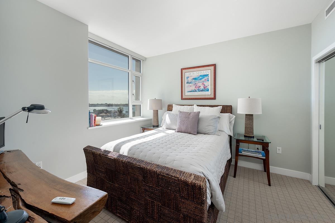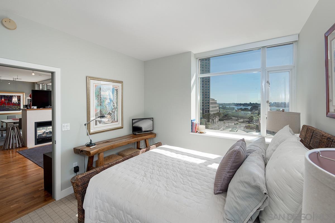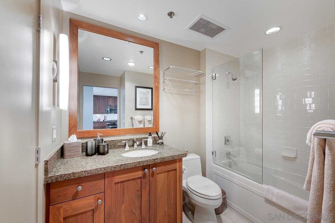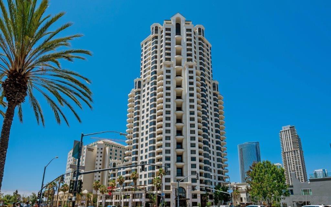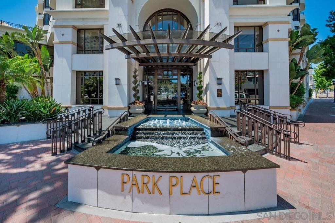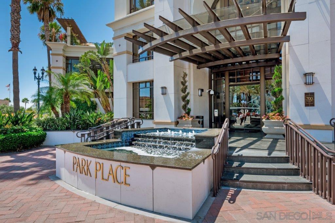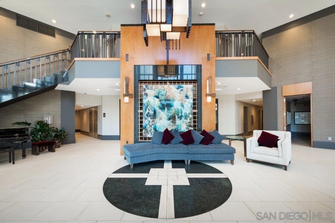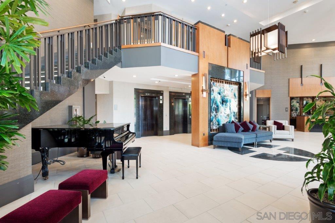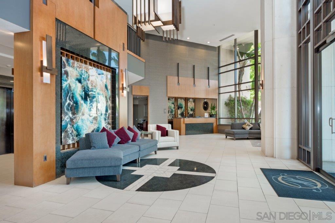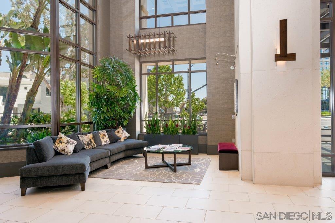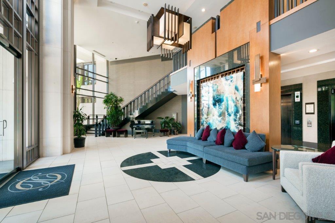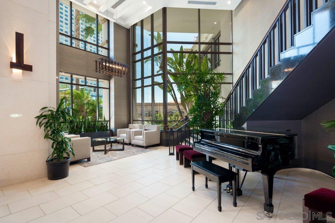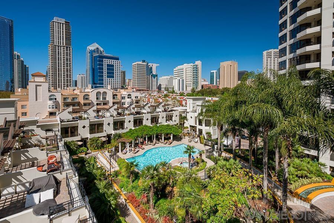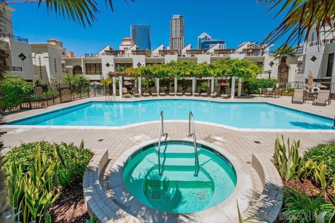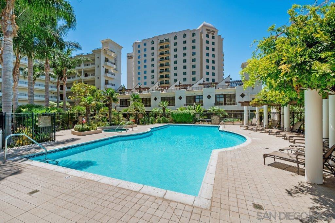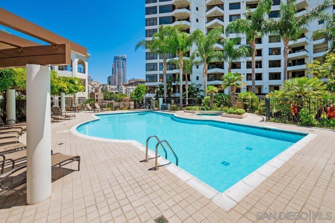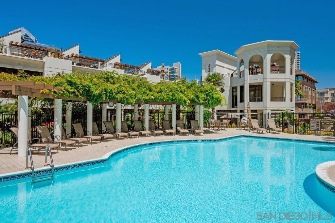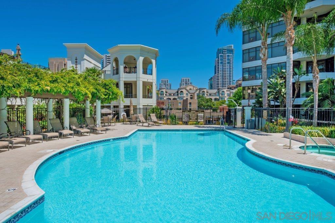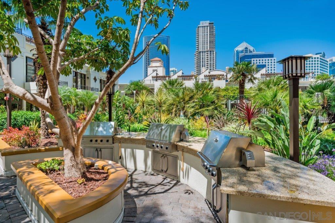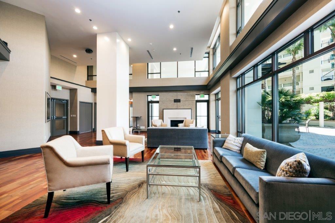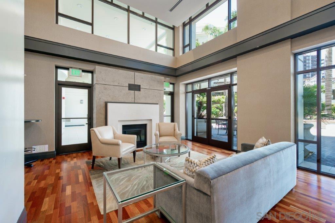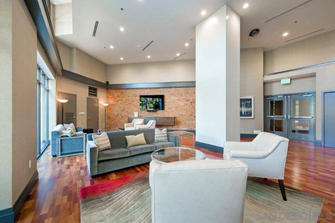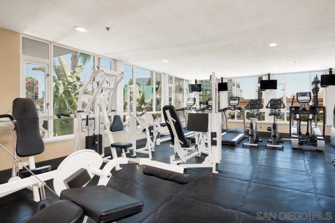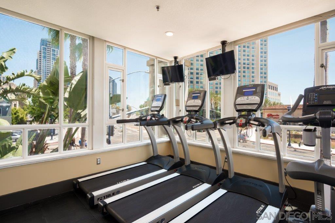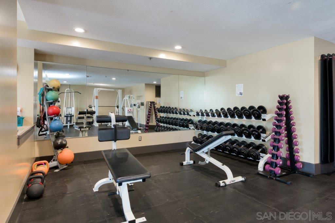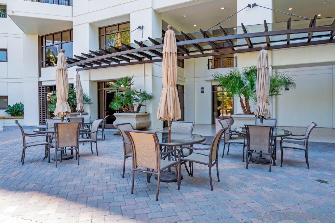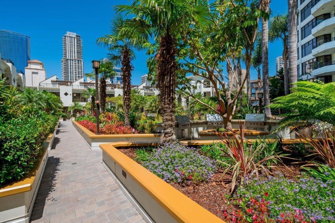700 W Harbor Dr #903, San Diego, CA 92101
$1,435,000
Price2
Beds2
Baths1,374
Sq Ft.Listed By
Gregg NeumanBerkshire Hathaway HomeService Berkshire Hathaway HomeService
(619) 304-2096
Contact Agent
First time on the market! This highly desirable south-facing Park Place residence boasts true sit-down bay views from every room. As for sunset skies? Look no further than the private terrace that enjoys access from both the dining room and primary bedroom. This coveted floor plan features ultimate privacy with bedrooms on opposite sides. The open kitchen features granite slab counters, European-style cabinetry, stainless Sub-Zero, Bosch, and Dacor high-end appliances, and a breakfast bar with custom modern glass backsplash. See supplement for more details on this exquisite residence! The living room boasts a limestone dual sided fireplace, view shades and stunning custom lighting system including multi-dimmer controls. The spacious primary suite serves as a delightful respite with balcony access, an organized walk-in closet, built-in storage/entertainment center and motorized blackout shades. An ensuite bath features both a frameless shower and soaking tub. Guest bedroom features an organized closet and motorized blackout shades as well. PLUS an oversized storage cage and TWO parking spaces (tandem) in the secured garage. Immaculately cared for, this delightful home is the setting for your next chapter! Park Place offers a prized location in the Marina District conveniently across from Seaport Village, The Headquarters, and the brand-new Rady’s Shell at Jacobs Park, a unique live music venue and home of the San Diego Symphony! Also enjoy proximity to the future life science and biotechnology research development The Research and Development District (The RaDD) at the Embarcadero and the sustainable tech-focused Horton Plaza Redevelopment in the center of the city. The resort-style pool and spa are accentuated by lounging areas and barbecues. Residents may also take advantage of the recreation room featuring a big-screen TV, fireplace, kitchen and pool table, ideal for entertaining! You’ll love working out at the well-equipped fitness center featuring banks of windows for natural light, and you and your guests will be welcomed in the lavish lobby with concierge service, 24-hour front desk attendant, and guest parking. This showpiece residence is exquisite in every detail and offers unparalleled modern living in a truly unique and lavish building. Builder's brochure indicated 1374 sq ft, but a class-action settled lawsuit now has assessor’s record showing 1192 sq ft.
Property Details
Virtual Tour, Parking / Garage, Lease / Rent Details, Listing Information
- Virtual Tour
- Virtual Tour
- Virtual Tour
- Parking Information
- # of Garage Parking Spaces: 2
- Garage Type: Gated, Tandem, Underground, Community Garage
- Non-Garage Parking: Guest Parking
- Lease / Rental Information
- Pets Allowed
- Listing Date Information
- LVT Date: 2022-02-22
Interior Features
- Bedroom Information
- # of Bedrooms: 2
- Master Bedroom Dimensions: 15x14
- Bedroom 2 Dimensions: 12 x 11
- Bathroom Information
- # of Baths (Full): 2
- Fireplace Information
- # of Fireplaces(s): 1
- Fireplace Information: Fireplace in Living Room
- Interior Features
- Balcony, Bathtub, Granite Counters, Kitchen Island, Living Room Balcony, Open Floor Plan, Recessed Lighting, Shower, Shower in Tub, Track Lighting, Kitchen Open to Family Rm
- Equipment: Dishwasher, Disposal, Dryer, Fire Sprinklers, Range/Oven, Refrigerator, Washer
- Drywall Interior
- Flooring: Carpet, Tile, Wood
- Slab Other Story
- Heating & Cooling
- Cooling: Central Forced Air
- Heat Source: Electric
- Heat Equipment: Forced Air Unit
- Laundry Information
- Laundry Location: Closet(Stacked)
- Laundry Utilities: Electric
- Room Information
- Square Feet (Estimated): 1,374
- Dining Room Dimensions: 11 x 11
- Family Room Dimensions: -
- Kitchen Dimensions: 12 x 11
- Living Room Dimensions: 16 x 13
- Bedroom on Entry Level, Dining Area, Master Bedroom on Entry Level, Kitchen, Living Room, Master Bedroom, Entry, Laundry, Master Bathroom, Walk-In Closet
Exterior Features
- Exterior Features
- Construction: Stucco
- Fencing: Full
- Patio: Balcony, Covered, Stone/Tile
- Building Information
- Contemporary
- Year Built: 2004
- Assessor
- Turnkey
- # of Stories: 30
- Total Stories: 1
- Has Elevator
- Building Entrance Level: 1
- Roof: Other (See Remarks)
- Pool Information
- Pool Type: Below Ground, Community/Common
- Spa: Community/Common, Yes
Multi-Unit Information
- Multi-Unit Information
- # of Units in Complex: 178
- # of Units in Building: 178
- Community Information
- Features: BBQ, Clubhouse/Recreation Room, Concierge, Exercise Room, Gated Community, On-Site Guard, Pool, Spa/Hot Tub
Homeowners Association
- HOA Information
- Controlled Access, Pets Permitted, Spa, Storage Area, Barbecue, Pool, Security, Onsite Property Mgmt
- Fee Payment Frequency: Monthly
- HOA Fees Reflect: Per Month
- HOA Name: Prescott
- HOA Phone: 619-236-0255
- HOA Fees: $1,268
- HOA Fees (Total): $15,216
- HOA Fees Include: Common Area Maintenance, Gated Community, Hot Water, Limited Insurance, Roof Maintenance, Sewer, Trash Pickup, Water
- Other Fee Information
- Monthly Fees (Total): $1,268
Utilities
- Utility Information
- Electricity Connected, Sewer Connected, Water Connected
- Sewer Connected
- Water Information
- Meter on Property
- Water District: CITY OF SAN DIEGO
- Virtual Tour
Property / Lot Details
- Property Information
- # of Units in Building: 178
- # of Stories: 30
- Residential Sub-Category: Attached
- Residential Sub-Category: Attached
- Approximate Living Space: 1,000 to 1,499 Sq. Ft.
- Entry Level Unit: 9
- Sq. Ft. Source: Builders Brochure
- Pets Allowed
- Known Restrictions: CC&R's
- Unit Location: Middle
- Sign on Property: No
- Property Features
- No Interior Steps
- Elevators/Stairclimber
- Security: Gated Community, On-Site Guard
- Telecommunications: Cable (Coaxial)
- Lot Information
- # of Acres (Approximate): 1.5
- Lot Size: 0 (Common Interest)
- Lot Size Source: Assessor Record
- Corner Lot, Public Street, Sidewalks, Street Paved, West of I-5
- View: Bay, City, Evening Lights, Ocean, Water, Neighborhood, City Lights
- Land Information
- Topography: Level
Schools
Public Facts
Beds: 2
Baths: 2
Finished Sq. Ft.: 1,192
Unfinished Sq. Ft.: —
Total Sq. Ft.: 1,192
Stories: —
Lot Size: —
Style: Condo/Co-op
Year Built: 2004
Year Renovated: 2004
County: San Diego County
APN: 5357005309
Listed By
Gregg NeumanBerkshire Hathaway HomeService Berkshire Hathaway HomeService
(619) 304-2096
