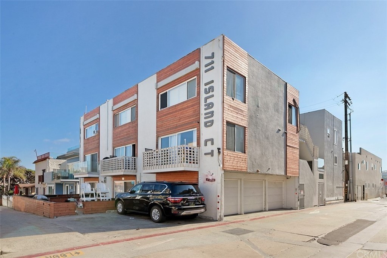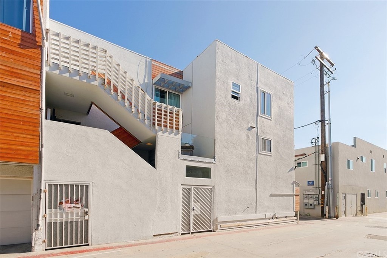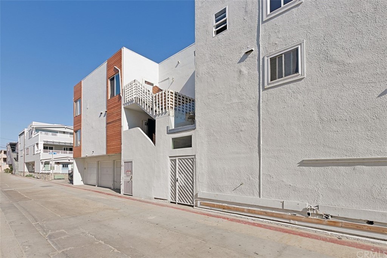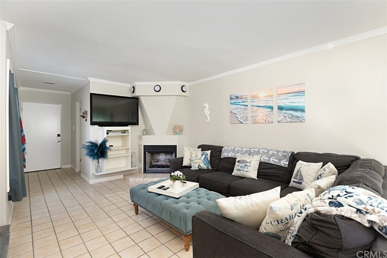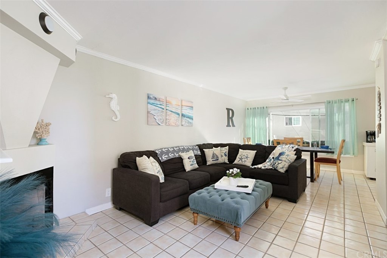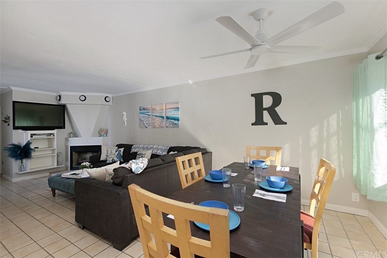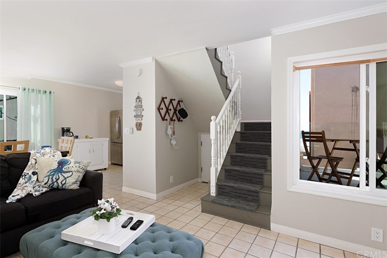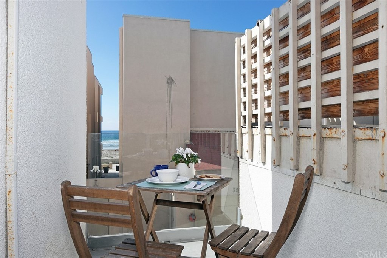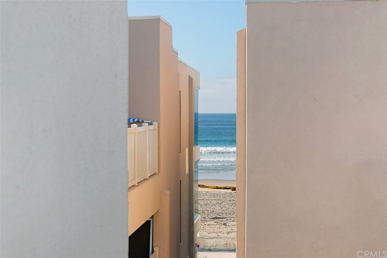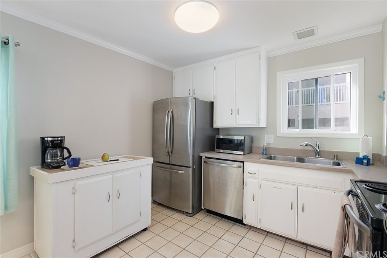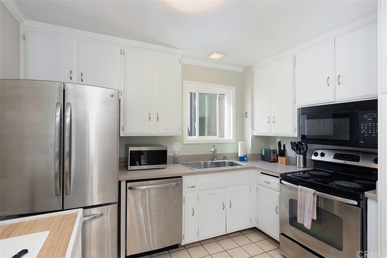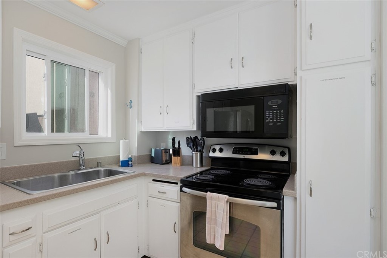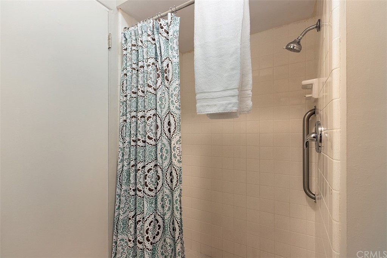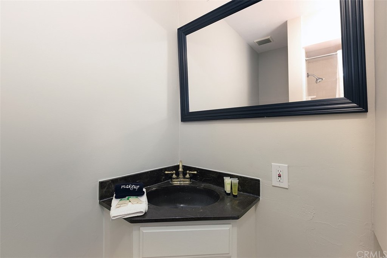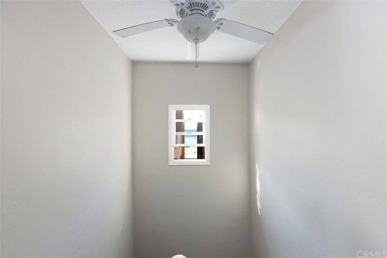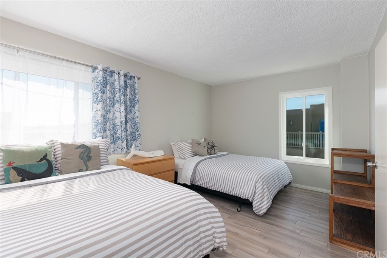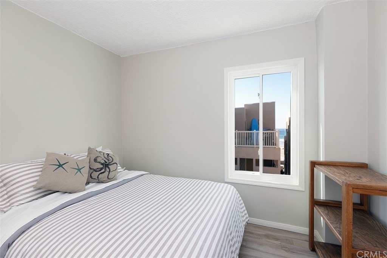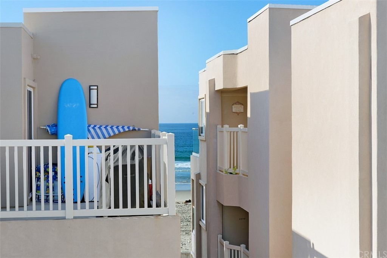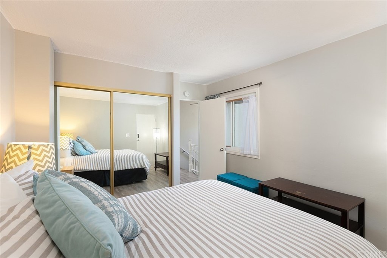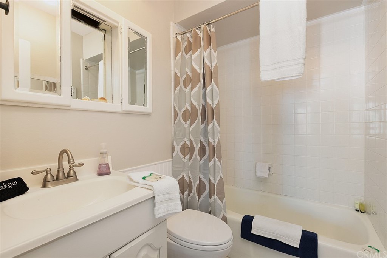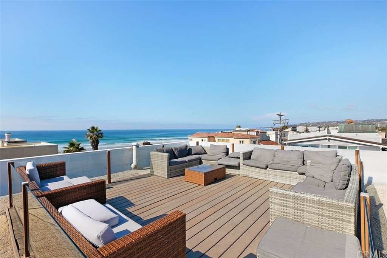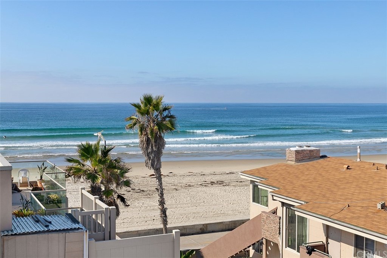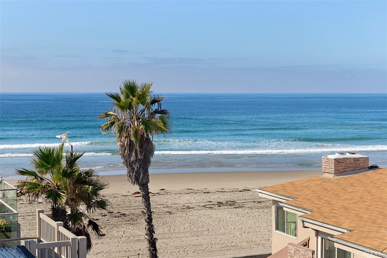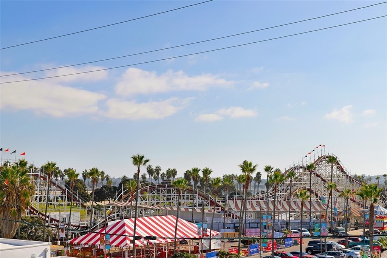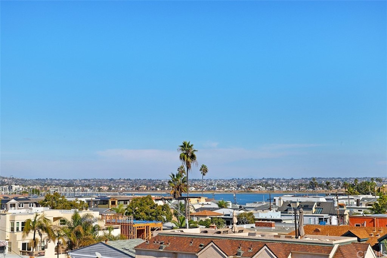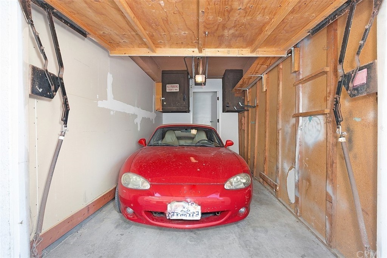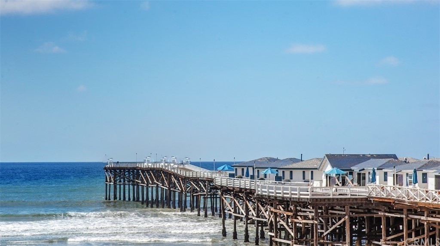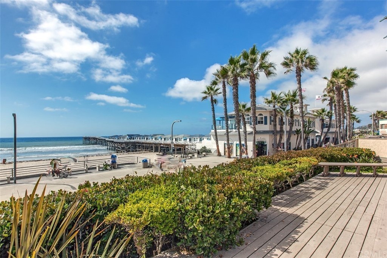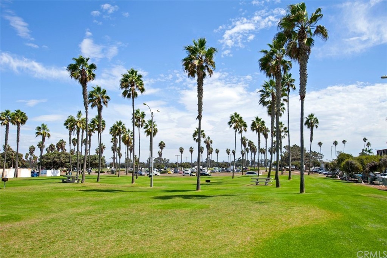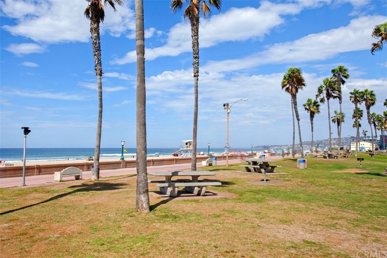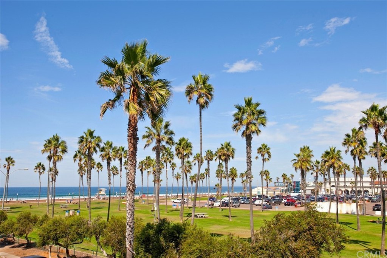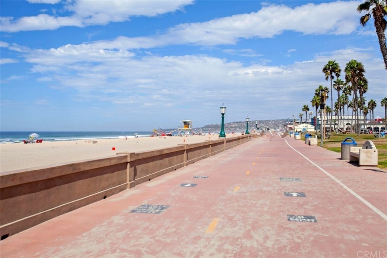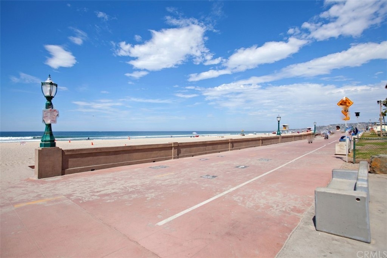711 Island Ct Unit H, San Diego, CA 92109
$1,200,000
Price2
Beds2
Baths938
Sq Ft.
Fantastic beach location property! Turnkey ready! In the heart of Mission Beach just north of Belmont Park and Roller Coaster. Two-story, 2 BR/2 BA. Excellent most-of-day sun with west-facing windows. Some ocean glimpses/views from inside the unit. Small balcony on Strand Way with ocean views. Spacious open plan first floor with kitchen, dining, and living area. One shower and toilet bathroom downstairs. The second story has two good-sized bedrooms and a full bath. The Master bedroom has large windows with great all-day sun and ocean glimpses. The second bedroom has one window with ocean glimpses. Tile and laminate floors throughout. Fully accompanied for rental with furniture, beds, dishes, and full kitchen utensils, two sets of bed linens, towels, etc. The rooftop deck has 360-degree views of the ocean, Belmont Park, Mission Bay, Sea World, etc. Street-level common area with BBQ. Single, small car garage (7'5" H x 7'5" W x 16' D) with remote control door. Cabinet storage and extra storage closet (approx. 7' x 3') inside garage. Security gates control property and roof deck access. Centrally located and nearby boardwalk and other dining, markets, entertainment, Belmont Park, Mission Bay, Sea World, San Diego Airport, freeway, and all San Diego have to offer!
Property Details
Interior Features
- Laundry Information
- Has Laundry
- Area
- Kitchen Information
- Appliances: Dishwasher, Electric Oven, Electric Range, Energy Star Appliances, Range/Stove Hood, Water Heater Central
- Has Appliances
- Kitchen Open to Family Room
- Bathroom Information
- # of Baths (Full): 1
- # of Baths (3/4): 1
- Room Information
- All Bedrooms Up, Kitchen, Living Room, Master Bedroom
- Fireplace Information
- Family Room, Gas
- Has Fireplace
- Flooring Information
- Laminated, Tile
- Interior Features
- 2 Staircases, Balcony, Ceiling Fan, Copper Plumbing Partial, Living Room Balcony, Open Floor Plan, Storage Space
- Levels: Two
- Main Level Bathrooms: 0
- Main Level Bedrooms: 0
- Security Features: Card/Code Access, Security Lights
Parking / Garage, Multi-Unit Information, Homeowners Association, Utilities
- Parking / Garage Information
- # of Garage Spaces: 1
- Assigned, Controlled Entrance, Covered Parking, Direct Garage Access, Driveway, Garage, Garage - Side Entry, Garage - Single Door, Garage Door Opener, Off Street, On Site, Private
- Has Parking
- # of Parking Spaces: 1
- Multi-Unit Information
- # of Units In Community: 8
- Homeowners Association
- Is Part of Association
- Association Name: 711 ISLAND CT HOMEOWNERS ASSOCIATION
- Association Fee: $450
- Association Fee Frequency: Monthly
- Association Amenities: Pest Control, Insurance, Trash, Sewer, Water, Onsite Property Management, Security, Controlled Access, Hot Water
- Utilities Information
- Sewer: Public Sewer
- Cable Available, Cable Connected, Electricity Connected, Natural Gas Available, Telephone - In Street, Sewer Connected, Water Available, Water Connected
- Water Source: District/Public
Exterior Features
- Exterior Information
- Structure Type: Multi Family
- Roof: Tar/Gravel
- Fencing: Average Condition, Redwood
- Has Fence
- Construction Materials: Stucco
- Exterior Features
- Lighting
- Pool Features: None
School / Neighborhood
- Neighborhood Information
- Community Features: Biking, Curbs, Dog Park, Fishing, Golf Course, Hiking, Park, Preserve/Public Land, Sidewalks, Storm Drains, Street Lighting, Urban
- School Information
- Middle Or Junior School: Other
- High School District: Other
- Middle Or Junior School 2: OTHER
Taxes / Assessments, Location Details, Listing Information
- Assesments Information
- Assessments: Special Assessments
- Location Information
- Latitude: 32.77243900
- Longitude: -117.25247100
- Other Subdivision Name: Mission Beach
- Directions: FROM I-5, EXIT TO W. MISSION BAY DRIVE, RIGHT ON MISSION BLVD, LEFT ON SANTA BARBARA PL., LEFT ON STRAND WAY.
- Subdivision Name: Mission Beach
- Zoning: R1 ### Buyer's Agent Commission
- 1.5%
Property / Lot Details
- Lot Information
- Elevation Units: Feet
- Lot Size Source: Public Records
- Lot Features: 6-10 Units/Acre, Corner Lot, Level with Street, Lot 6500-9999, Lot Shape-Rectangular, Near Public Transit, No Landscaping, Utilities - Overhead, Value In Land
- Property Information
- Common Interest: Condominium
- Total # of Units: 1
- Accessibility Features: None
- Common Walls: 1 common wall
- Living Area Source: Public Records
- Parcel Number: 4236640108
- Attached Property
- Total # of Stories: 2
- Has View
- Year Built Source: Seller Agent & Office Information
- Listing Agent Information
- List Agent First Name: William
- List Agent Last Name: Johnson
- Listing Office Information
- List Office Name: William Johnson, Broker
Schools
Public Facts
Beds: 2
Baths: 2
Finished Sq. Ft.: 938
Unfinished Sq. Ft.: —
Total Sq. Ft.: 938
Stories: 3
Lot Size: —
Style: Condo/Co-op
Year Built: 1974
Year Renovated: 1974
County: San Diego County
APN: 4236640108
