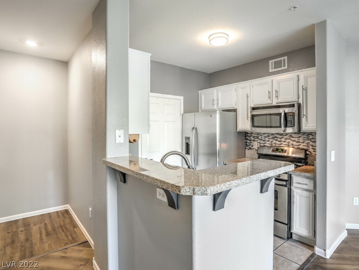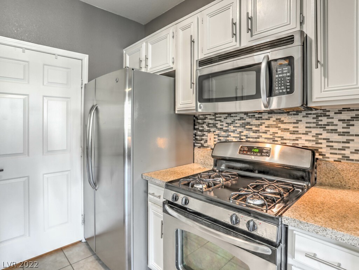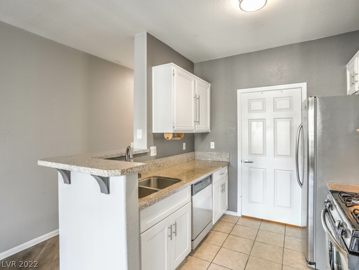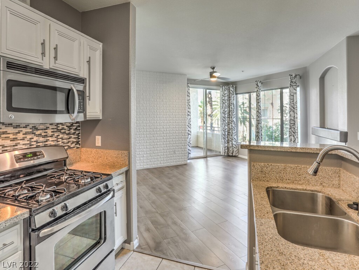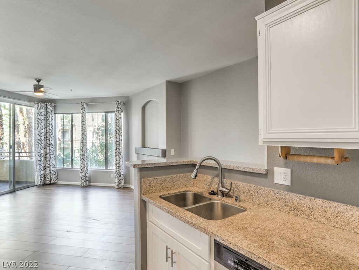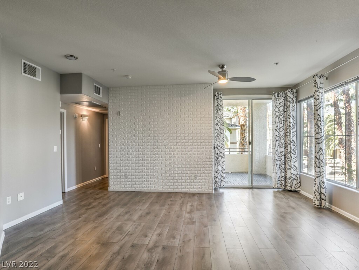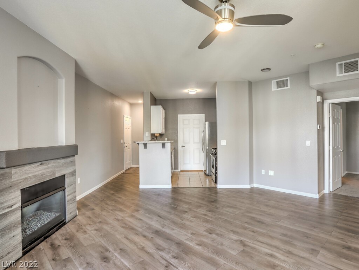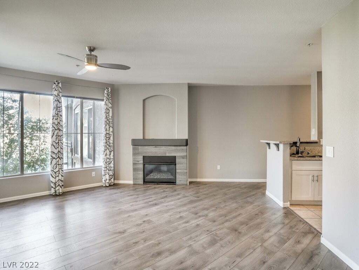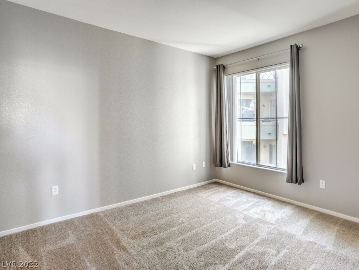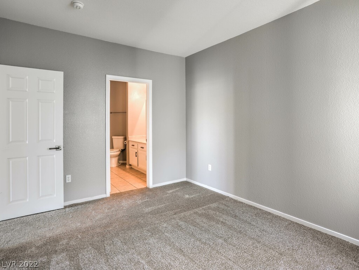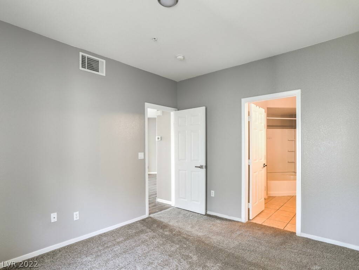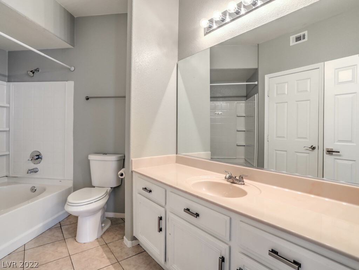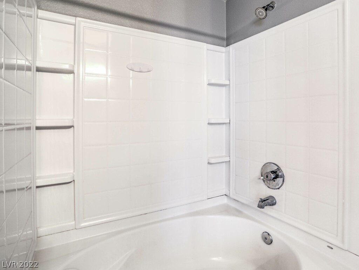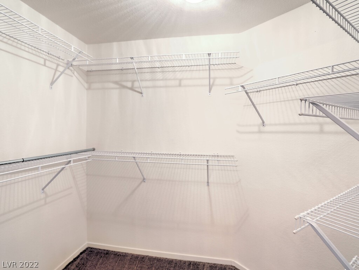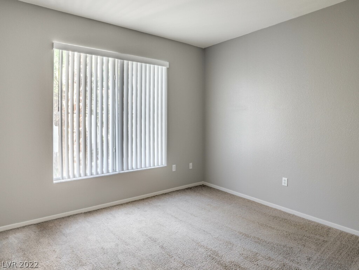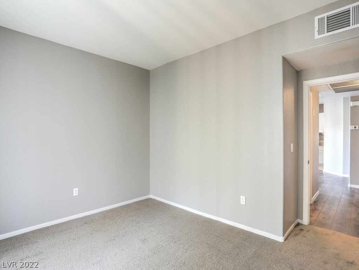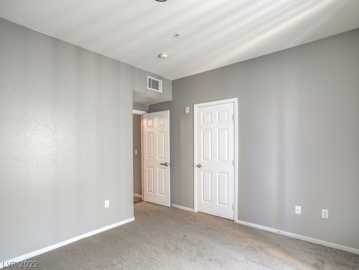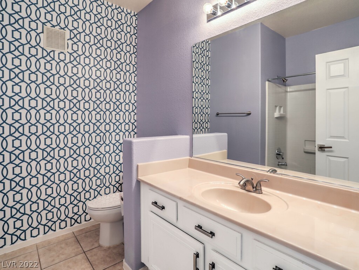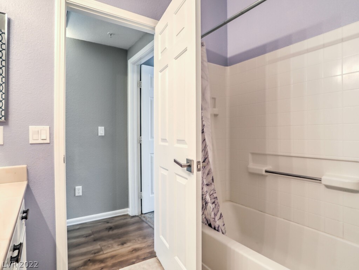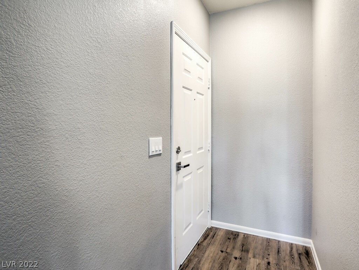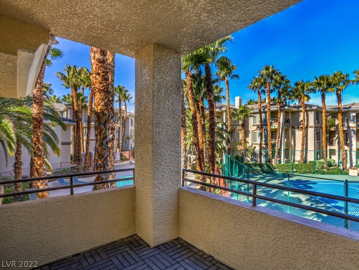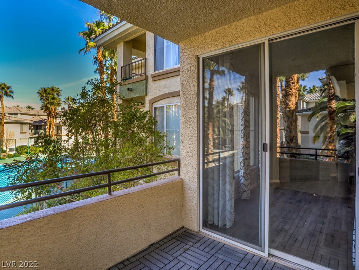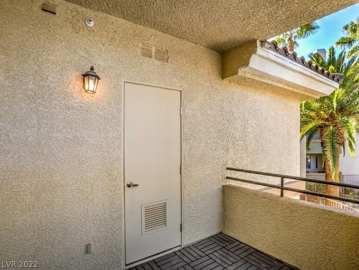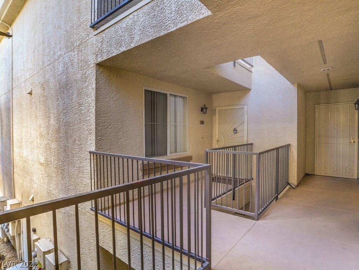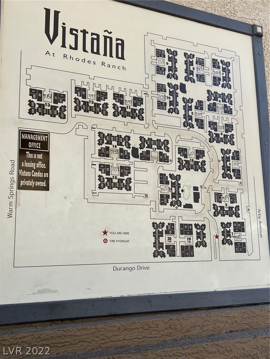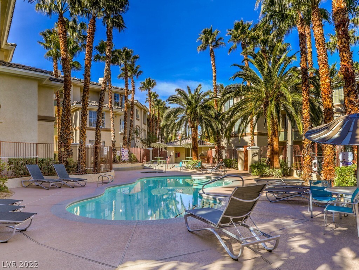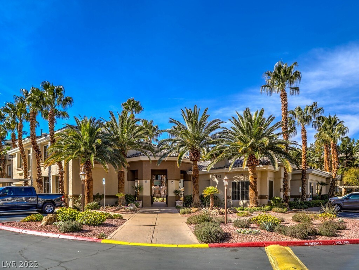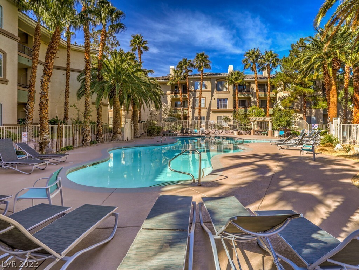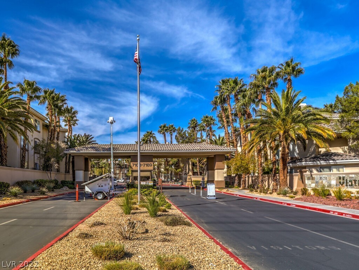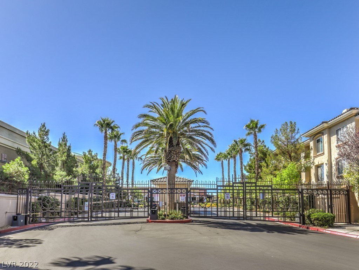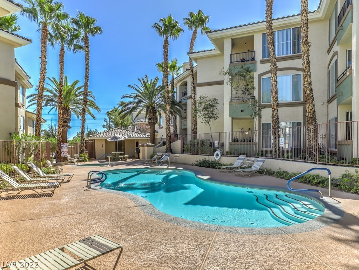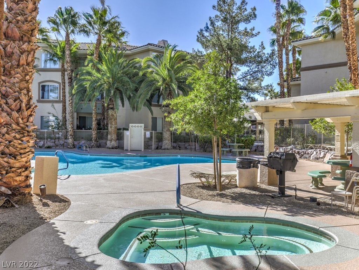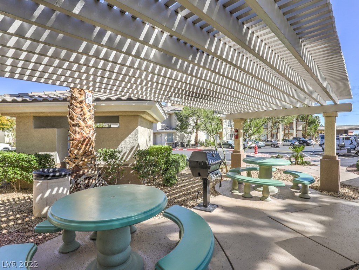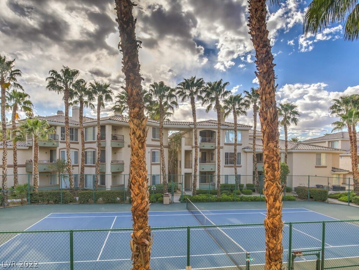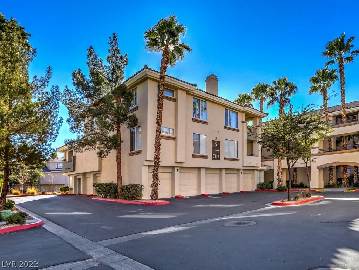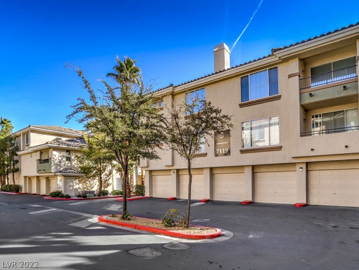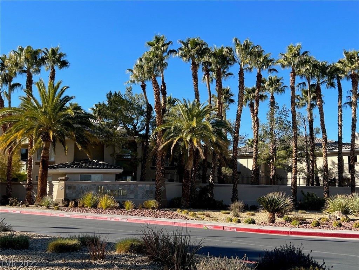7119 S Durango Dr #205, Las Vegas, NV 89113
$275,000
Price2
Beds2
Baths929
Sq Ft.
EXTRAORDINARY VISTANA GUARD GATED CONDO COMMUNITY - POOLS, SPAS, CLUBHOUSE, FITNESS ROOM, TENNIS AND BASKETBALL COURTS, BBQ AREAS. ADORABLE INTERIOR! GREATROOM WITH COZY FIREPLACE. MOVEIN READY! NEW PAINT, NEW CARPET, AND REFRIGERATOR, WASHER, DRYER INCLUDED. LARGE BALCONY WITH VIEWS OF THE RESORT STYLE POOL & TENNIS COURTS, SECURITY SCREEN DOOR AT ENTRY! MULTIPLE OFFERS RECEIVED, HIGHEST & BEST DUE BY MONDAY MARCH 7TH, 6PM. SELLER WILL REVIEW OFFERS TUESDAY MORNING MARCH 8TH.
Property Details
Virtual Tour, Parking / Garage, Homeowners Association, School / Neighborhood
- Virtual Tour
- Virtual Tour
- Virtual Tour
- Parking
- Features: Assigned, Covered, Guest
- HOA Information
- Has Home Owners Association
- Association Name: Vistana Condos
- Association Fee: $205
- Monthly
- Association Fee Includes: Association Management, Common Areas, Recreation Facilities, Reserve Fund, Security, Taxes
- Association Amenities: Basketball Court, Clubhouse, Fitness Center, Gated, Barbecue, Pool, Guard, Spa/Hot Tub, Security, Tennis Court(s)
- School
- Elementary School: Tanaka Wayne N,Tanaka Wayne N
- Middle Or Junior School: Faiss, Wilbur & Theresa
- High School: Sierra Vista High
Interior Features
- Bedroom Information
- # of Bedrooms Possible: 2
- Bathroom Information
- # of Full Bathrooms: 2
- Room Information
- # of Rooms (Total): 6
- Laundry Information
- Features: Laundry Closet, Laundry Room
- Fireplace Information
- Has Fireplace
- # of Fireplaces: 1
- Features: Gas, Great Room
- Equipment
- Appliances: Dryer, Dishwasher, Disposal, Gas Range, Microwave, Refrigerator, Washer
- Interior Features
- Window Features: Blinds, Double Pane Windows
- Flooring: Carpet, Laminate, Tile
- Other Features: Bedroom on Main Level, Master Downstairs, Window Treatments
Exterior Features
- Building Information
- Stories: 3
- Year Built Details: RESALE
- Roof Details: Pitched, Tile
- Construction Details: Frame, Stucco
- Exterior Features
- Exterior Features: Balcony
- Patio And Porch Features: Balcony
- Security Features: Gated Community
- Fencing: Block, Wrought Iron
- Green Features
- Green Energy Efficient: Windows
- Pool Information
- Pool Features: Association, Community
Utilities
- Utility Information
- Utilities: Cable Available, Underground Utilities
- Electric: Photovoltaics None
- Sewer: Public Sewer
- Water Source: Public
- Heating & Cooling
- Has Cooling
- Cooling: Central Air, Electric, Refrigerated
- Has Heating
- Heating: Central, Gas
Taxes / Assessments
- Tax Information
- Annual Amount: $789
Property / Lot Details
- Land Information
- Current Use: Residential
- Lot Information
- Lot Features: Desert Landscaping, Landscaped, Rocks
- Road Surface Type: Paved
- Property Information
- Direction Faces: East
- Resale
- Zoning Description: Multi-Family
Location Details
- Community Information
- Community Features: Pool
- Location Information
- Distance To Sewer Comments: Public
- Distance To Water Comments: Public
Schools
Public Facts
Beds: 2
Baths: 2
Finished Sq. Ft.: 929
Unfinished Sq. Ft.: —
Total Sq. Ft.: 929
Stories: 1
Lot Size: —
Style: Condo/Co-op
Year Built: 2003
Year Renovated: 2003
County: Clark County
APN: 17605812087
