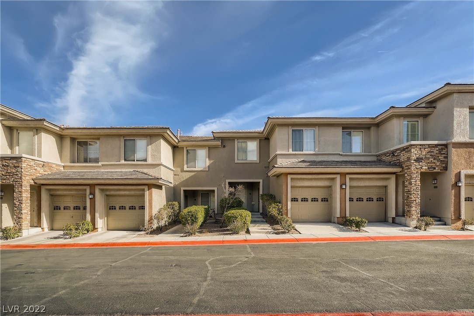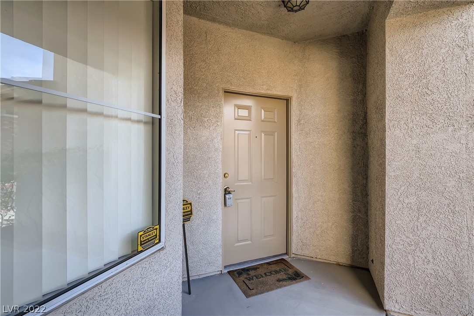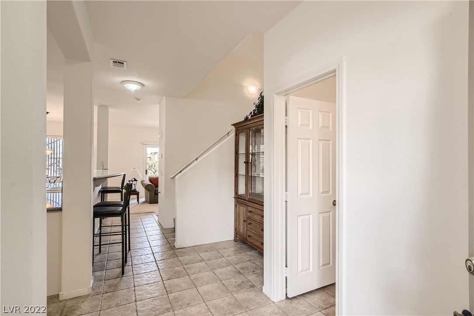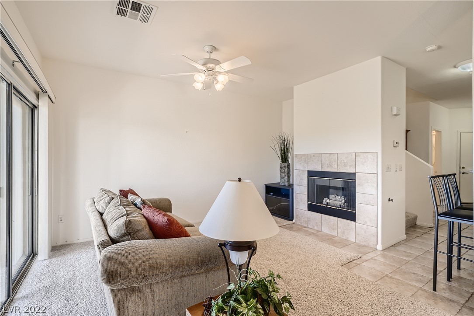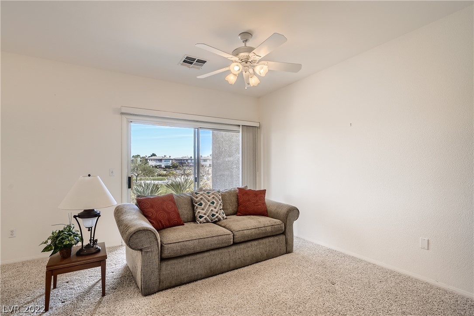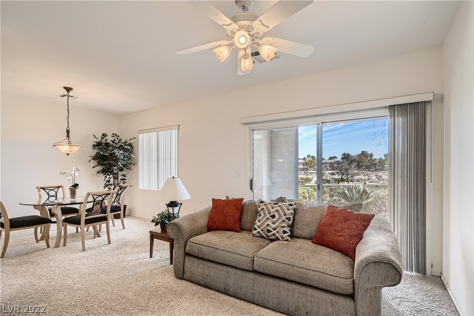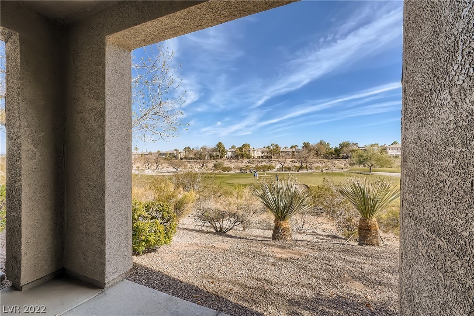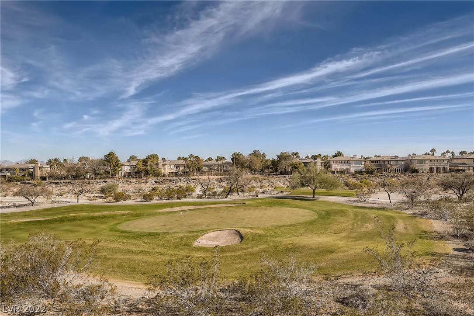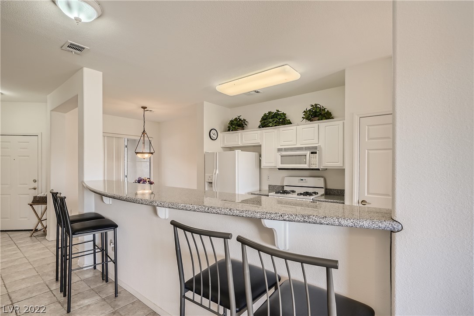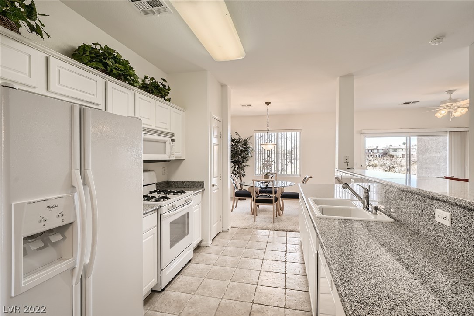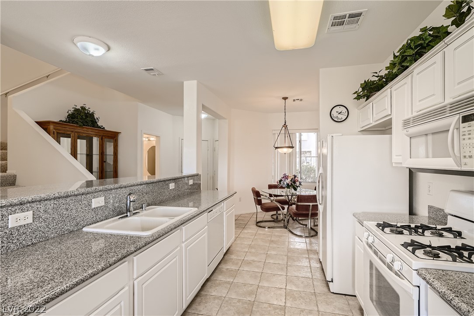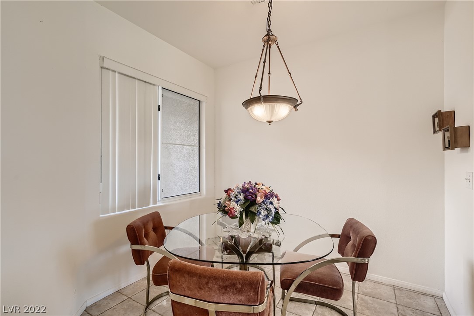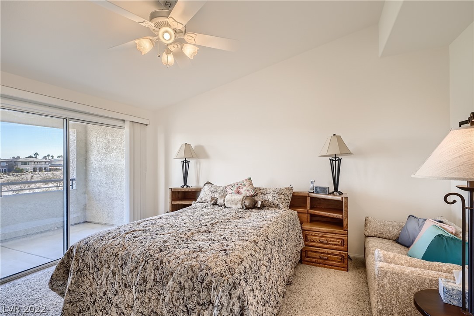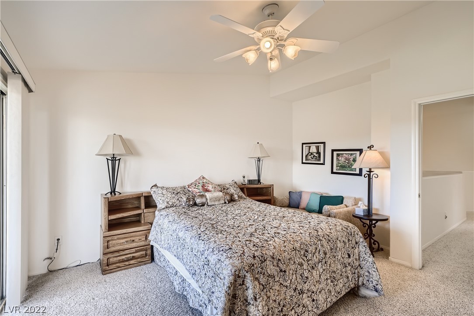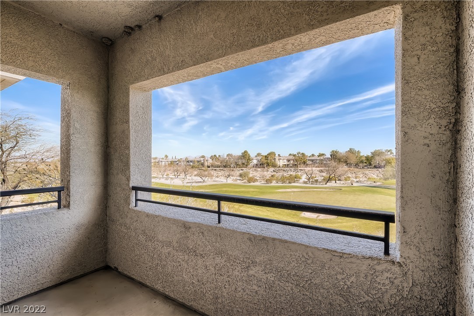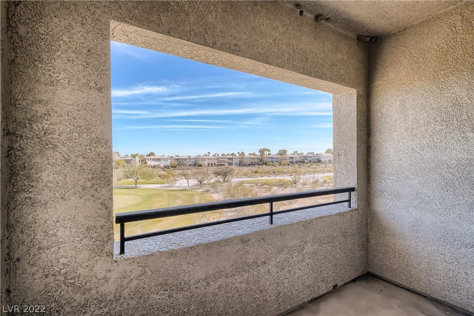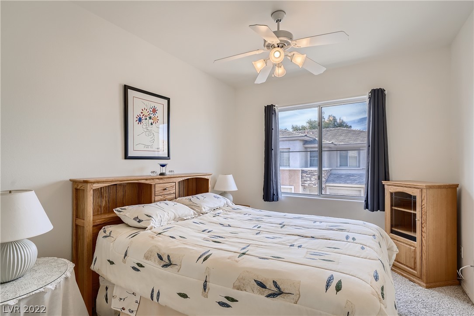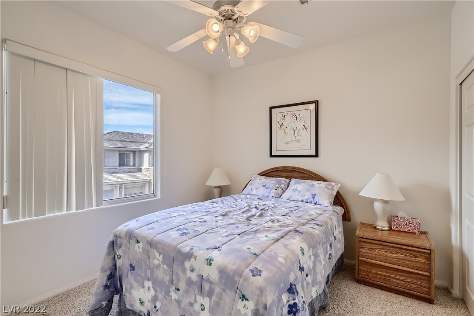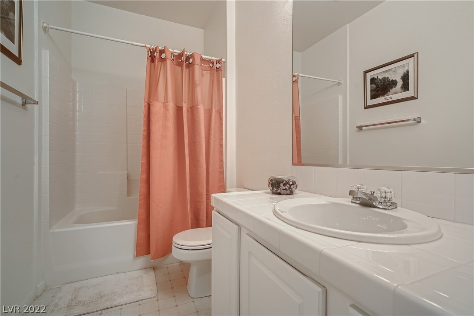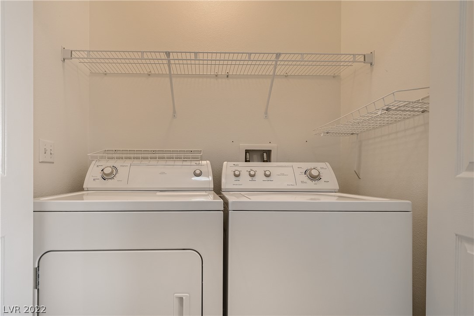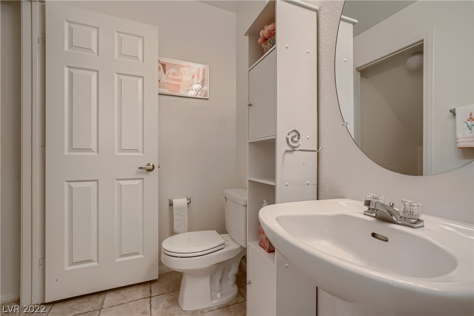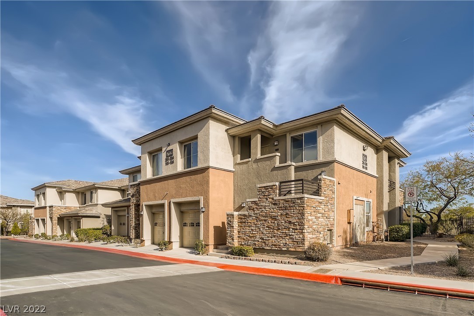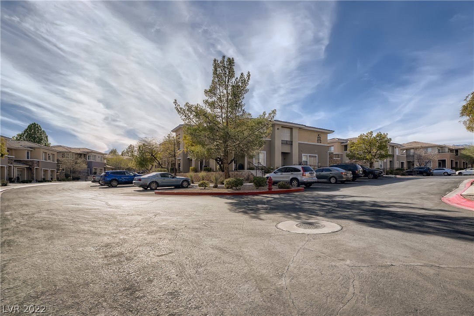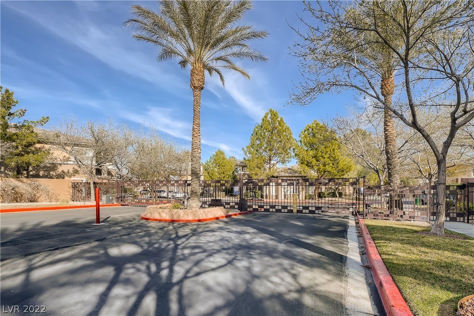712 Peachy Canyon Cir #103, Las Vegas, NV 89144
$398,900
Price3
Beds2.5
Baths1,601
Sq Ft.
WATCH the BEAUTIFUL GOLF FAIRWAY VIEW ALL DAY from this UNIT! Spacious 2-Level 3 BEDS/3 BATHS w/ FIREPLACE; ALL MAJOR FURNISHINGS & APPLIANCES INCLUDED! Gated-community at the back of JW Marriot Golf Course & Resort. Located near Rampart & Suncoast Casinos, Tivoli Village, Summerlin Hospital, Summerlin Freeway, Boca Park Center, etc. for your convenience & enjoyment w/ o compromising community's privacy & tranquility. Enjoy common Pool, Spa & Exercise room and Clubhouse. Attached 1-car garage has storage room & very close to TONS of guests parking. Kitchen has Granite countertops & breakfast counter w/ clean White cabinets. Upgraded Carpet & beautiful Saltillo-like tiles thru out. Spacious Master bedroom w/ covered patio over-looking the fairway, ceiling fan, w/ bed mattress, headboard & 2 night stands included. Master bath has spacious walk in closet, double sink, separate bathtub & shower enclosure & toilet room. U can't get any better than this unit! SUBMIT YOUR OFFER QUICK!
Property Details
Virtual Tour, Homeowners Association, School / Neighborhood, Taxes / Assessments
- Virtual Tour
- Virtual Tour
- HOA Information
- Has Home Owners Association
- Association Name: Dakota Condo Asso.
- Association Fee: $255
- Monthly
- Association Fee Includes: Association Management, Maintenance Grounds, Recreation Facilities, Sewer, Security
- Association Amenities: Clubhouse, Fitness Center, Gated, Pool, Spa/Hot Tub
- School
- Elementary School: Bonner John W. ,Bonner John W
- Middle Or Junior School: Rogich Sig
- High School: Palo Verde
- Tax Information
- Annual Amount: $2,128
Interior Features
- Bedroom Information
- # of Bedrooms Possible: 3
- Bathroom Information
- # of Full Bathrooms: 2
- # of Half Bathrooms: 1
- Room Information
- # of Rooms (Total): 5
- Laundry Information
- Features: Laundry Closet, Upper Level
- Fireplace Information
- Has Fireplace
- # of Fireplaces: 1
- Features: Gas, Living Room
- Equipment
- Appliances: Dryer, Dishwasher, Disposal, Gas Range, Microwave, Refrigerator, Washer
- Interior Features
- Window Features: Blinds, Double Pane Windows
- Flooring: Carpet, Linoleum, Tile, Vinyl
- Other Features: Ceiling Fan(s), Window Treatments, Programmable Thermostat
Parking / Garage
- Garage/Carport Information
- Has Garage
- Has Attached Garage
- # of Garage Spaces: 1
- Parking
- Features: Attached, Garage, Garage Door Opener, Inside Entrance, Open, Private, Storage, Guest
- Has Open Parking
Exterior Features
- Building Information
- Stories: 2
- Year Built Details: RESALE
- Exterior Features
- Exterior Features: Sprinkler/Irrigation
- Security Features: Pre Wired, Gated Community
- Green Features
- Green Energy Efficient: Windows
- Pool Information
- Pool Features: Community
Utilities
- Utility Information
- Utilities: Underground Utilities
- Electric: Photovoltaics None
- Sewer: Public Sewer
- Water Source: Public
- Heating & Cooling
- Has Cooling
- Cooling: Central Air, Electric
- Has Heating
- Heating: Central, Electric, Gas
Property / Lot Details
- Lot Information
- Lot Features: Drip Irrigation/Bubblers, No Rear Neighbors
- Property Information
- Has View
- Direction Faces: North
- Resale
- Zoning Description: Multi-Family
Location Details
- Community Information
- Community Features: Pool
- Location Information
- Distance To Sewer Comments: Public
- Distance To Water Comments: Public
Schools
Public Facts
Beds: 3
Baths: 2.5
Finished Sq. Ft.: 1,601
Unfinished Sq. Ft.: —
Total Sq. Ft.: 1,601
Stories: 2
Lot Size: —
Style: Condo/Co-op
Year Built: 2002
Year Renovated: 2002
County: Clark County
APN: 13830317063
