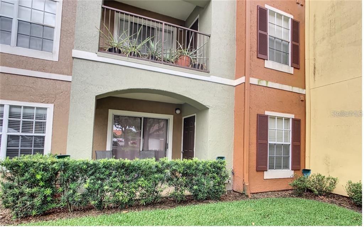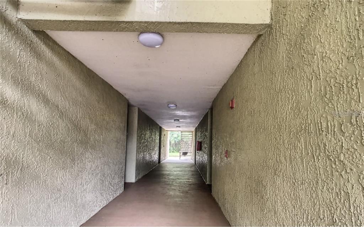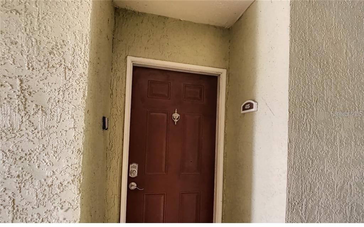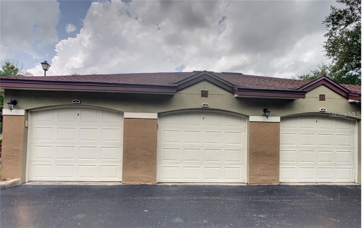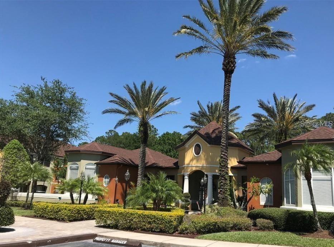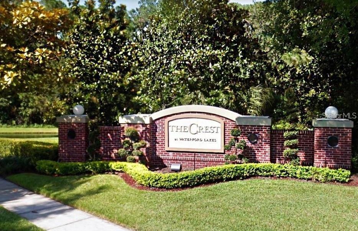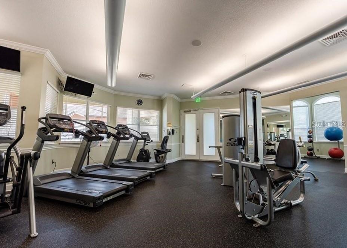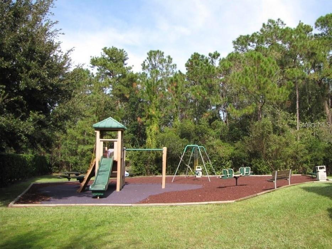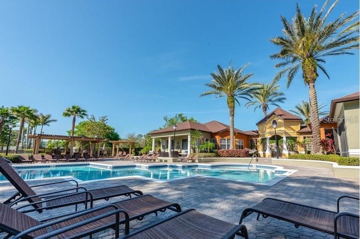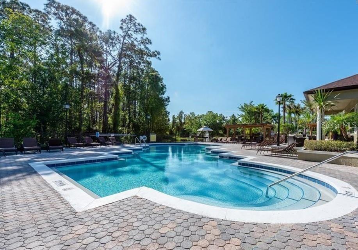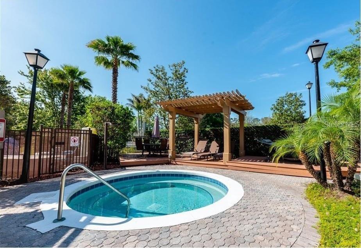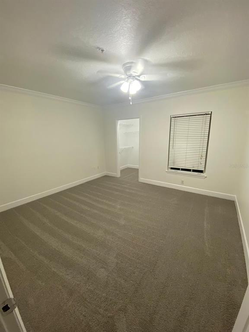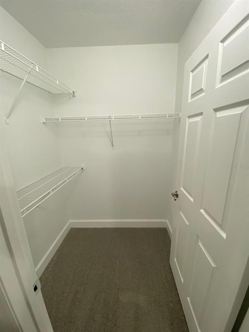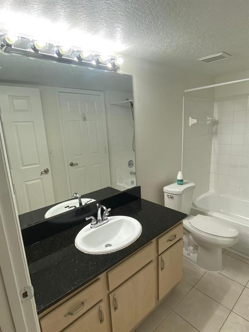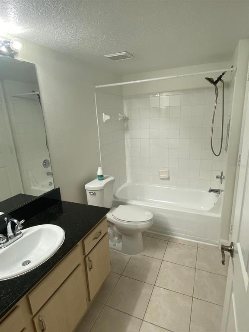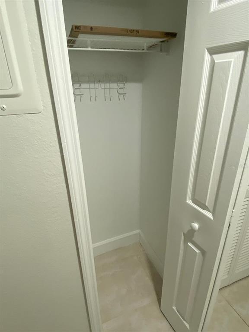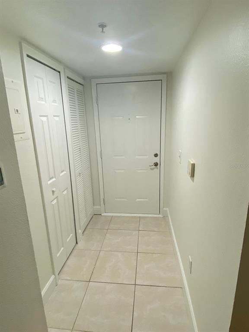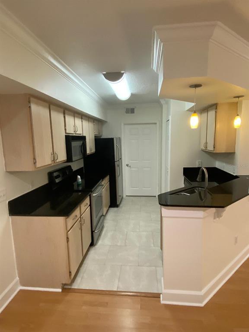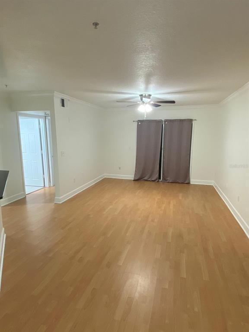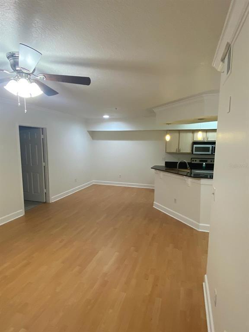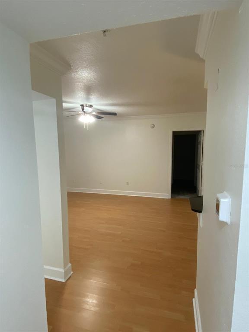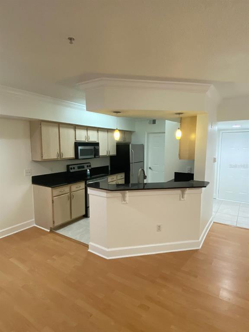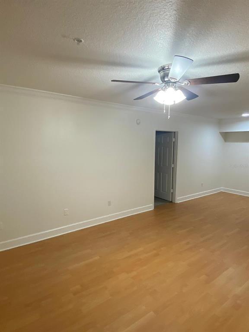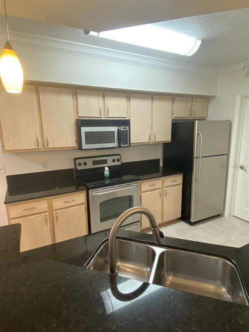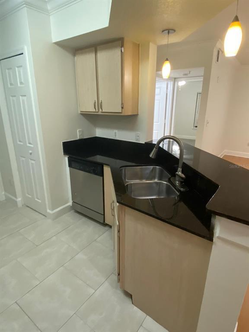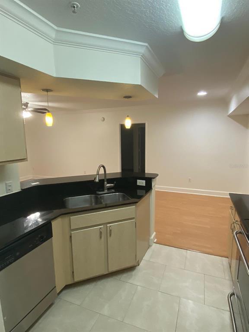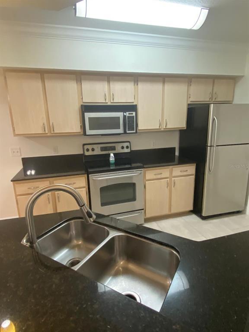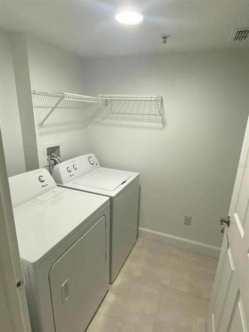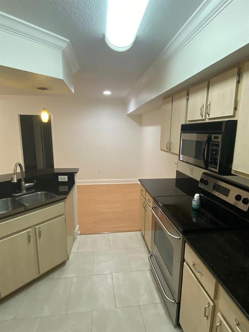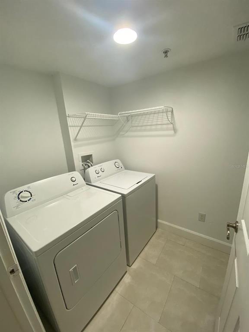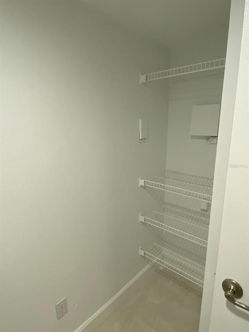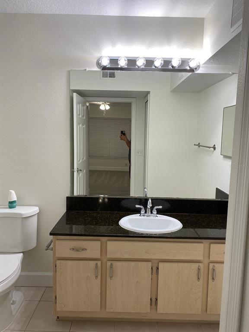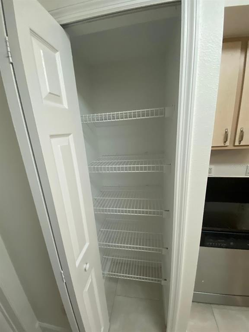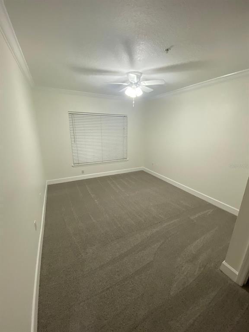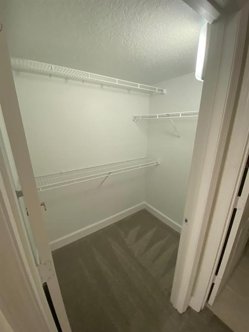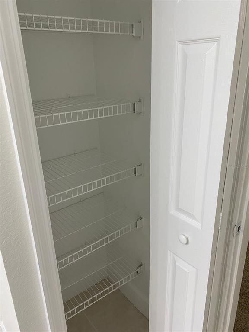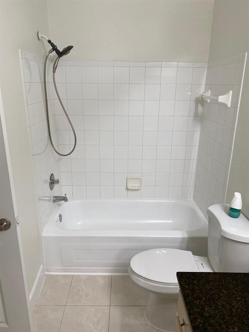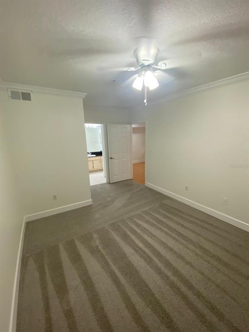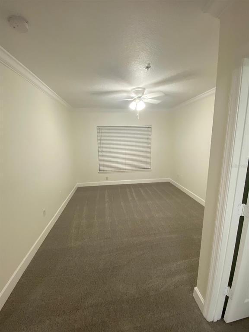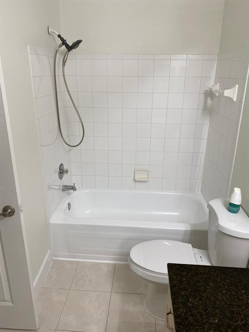725 Crest Pines Dr #415, ORLANDO, FL 32828
$245,000
Price2
Beds2
Baths1,013
Sq Ft.
Location! Location! Location! Ground floor condominium with GARAGE ready to move in in the desirable area of Waterford Lakes. Walking distance from Waterford Lakes Town Center, 10 min from UCF Main Campus and Valencia College Campus. Near all Main Highways, 20 mins form Downtown Orlando. Newly Painted Condominium offers three spacious bedrooms with walk in closets, ceiling fans, and two comfortable bathrooms. A front porch to enjoy the nature of the surroundings. Community has inground pool, jacuzzi, picnic area with grills, car wash station and the newly remodeled fitness center. Property Description: Corner Unit
Property Details
Interior Features
- Bedroom Information
- # of Bedrooms: 2
- Bathroom Information
- # of Full Baths (Total): 2
- Other Rooms Information
- # of Rooms: 4
- Heating & Cooling
- Heating Information: Central, Electric
- Cooling Information: Central Air
- Interior Features
- Interior Features: Ceiling Fans(s), Walk-in Closet(s)
- Appliances: Dishwasher, Disposal, Dryer, Electric Water Heater, Microwave, Range, Refrigerator, Washer
- Flooring: Laminate
- Building Elevator YN: 0
Parking / Garage, Homeowners Association, School / Neighborhood, Utilities
- Parking Information
- Parking Features: Garage Door Opener, Open
- Garage Spaces: 1
- Has Garage
- HOA Information
- Association Name: Crest Association
- Has HOA
- Montly Maintenance Amount In Addition To HOA Dues: 0
- Association Fee Requirement: Required
- Association Approval Required Y/N: 1
- Monthly HOA Amount: 240.00
- Association Amenities: Fitness Center, Pool
- Association Fee: $240
- Association Fee Frequency: Monthly
- Association Fee Includes: Escrow Reserves Fund, Insurance, Maintenance Structure, Pool
- School Information
- Elementary School: Waterford Elem
- Middle Or Junior High School: Discovery Middle
- High School: Timber Creek High
- Utility Information
- Water Source: Public
- Sewer: Public Sewer
- Utilities: Cable Available, Electricity Available, Phone Available, Public
Exterior Features
- Building Information
- Construction Materials: Stucco, Wood Frame
- Roof: Shingle
- Exterior Features
- Exterior Features: Sidewalk, Storage
Multi-Unit Information
- Multi-Family Financial Information
- Total Annual Fees: 2880.00
- Total Monthly Fees: 240.00
- Multi-Unit Information
- Unit Number YN: 0
Taxes / Assessments, Lease / Rent Details, Location Details, Misc. Information
- Tax Information
- Tax Annual Amount: $2,242.35
- Tax Year: 2021
- Lease / Rent Details
- Lease Restrictions YN: 0
- Location Information
- Directions: 408 to Alafaya Trl. Turn right on Alafaya Trl. First left on Lake Underhill Rd. Left into The Crest. Sixth building on the left. Unit on ground floor to the left.
- Miscellaneous Information
- Third Party YN: 1
Property / Lot Details
- Property Features
- Universal Property Id: US-12095-N-272231182500415-S-415
- Waterfront Information
- Waterfront Feet Total: 0
- Water View Y/N: 0
- Water Access Y/N: 0
- Water Extras Y/N: 0
- Property Information
- CDD Y/N: 0
- Homestead Y/N: 0
- Property Type: Residential
- Property Sub Type: Condominium
- Other Structures: Storage
- Zoning: P-D
- Lot Information
- Lot Size Acres: 0.28
- Road Surface Type: Asphalt
- Lot Size Square Meters: 1126
Listing Information
- Listing Information
- Buyer Agency Compensation: 4,000
- Listing Date Information
- Status Contractual Search Date: 2022-03-12
- Listing Price Information
- Calculated List Price By Calculated Sq Ft: 241.86
Home Information
- Green Information
- Green Verification Count: 0
- Direction Faces: West
- Home Information
- Living Area: 1013
- Living Area Units: Square Feet
- Living Area Source: Public Records
- Living Area Meters: 94.11
- Building Area Total: 1013
- Building Area Units: Square Feet
- Building Area Source: Public Records
- Foundation Details: Slab
- Stories Total: 3
- Levels: One
Community Information
- Condo Information
- Floor Number: 1
- Monthly Condo Fee Amount: 0
- Condo Land Included Y/N: 0
- Condo Fees Term: Monthly
- Condo Fees: 0
- Community Information
- Community Features: Deed Restrictions, Park, Playground, Pool, Sidewalks
- Pets Allowed: Yes
- Max Pet Weight: 35 Subdivision / Building, Agent & Office Information
- Building Information
- MFR_BuildingAreaTotalSrchSqM: 94.11
- MFR_BuildingNameNumber: 4
- Information For Agents
- Non Rep Compensation: $0
Schools
Public Facts
Beds: 2
Baths: 2
Finished Sq. Ft.: 1,013
Unfinished Sq. Ft.: —
Total Sq. Ft.: 1,013
Stories: —
Lot Size: —
Style: Condo/Co-op
Year Built: 1998
Year Renovated: 1998
County: Orange County
APN: 312227182500415
