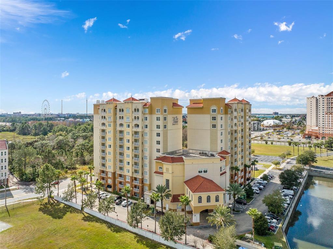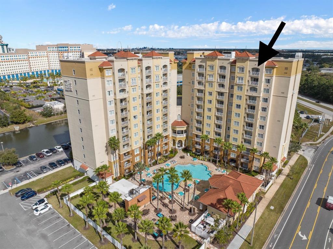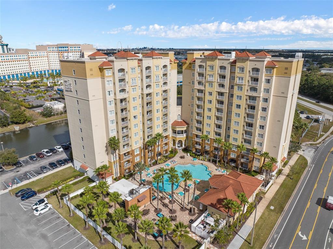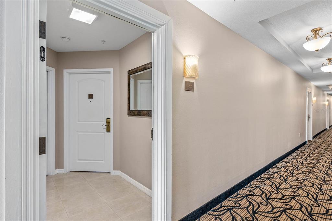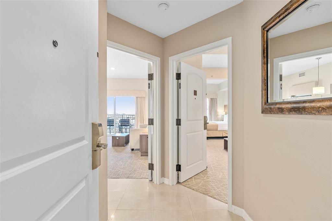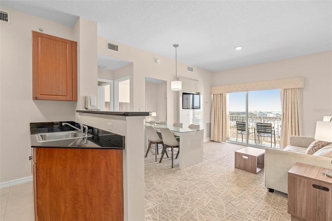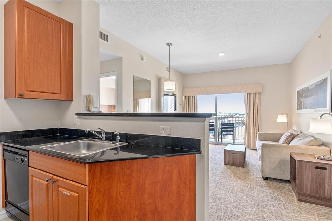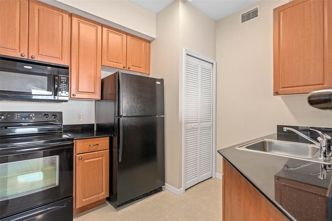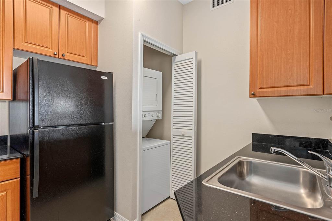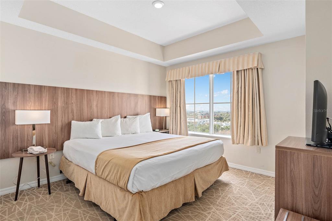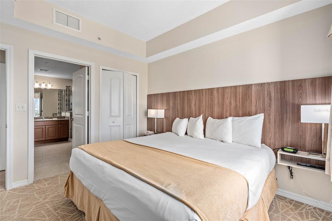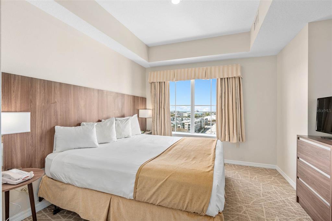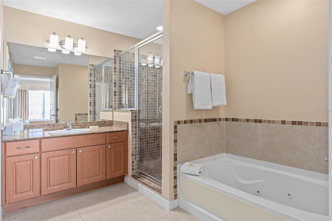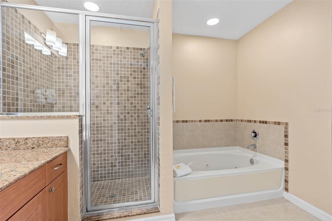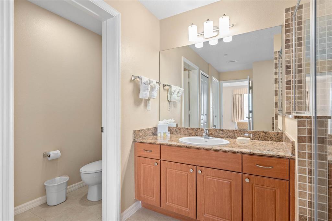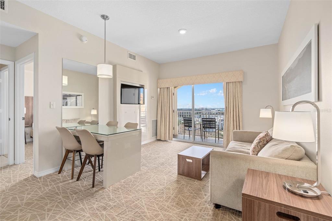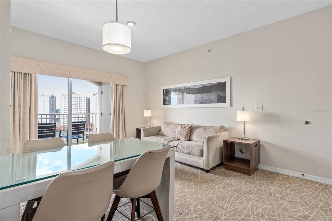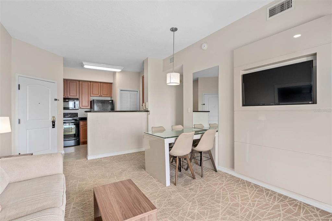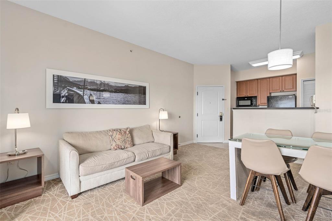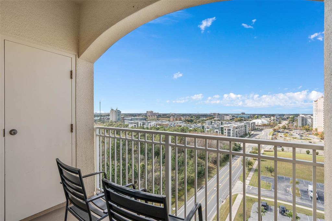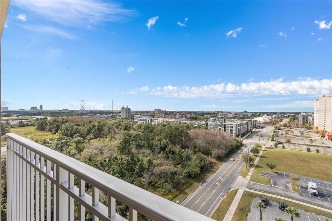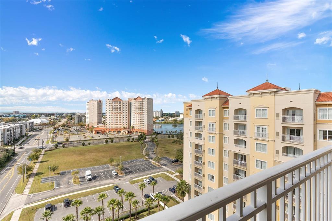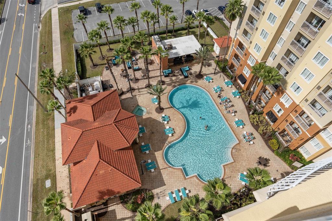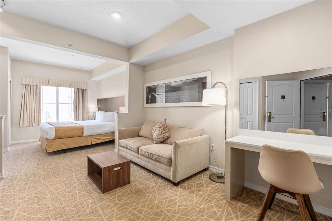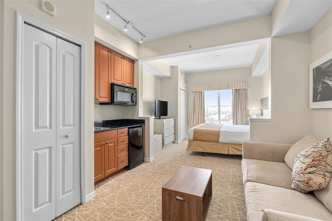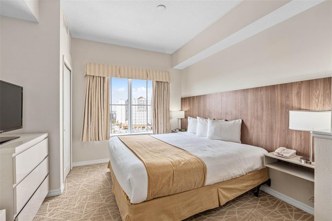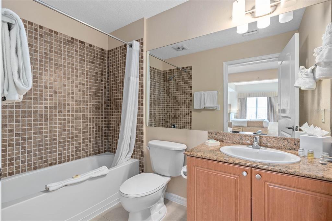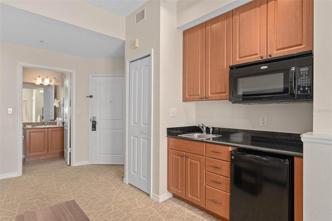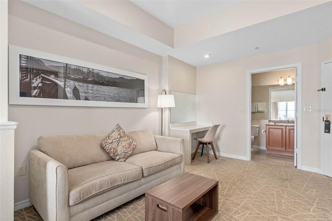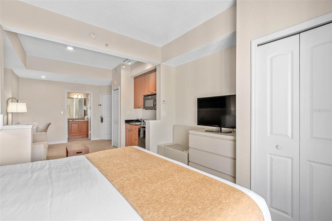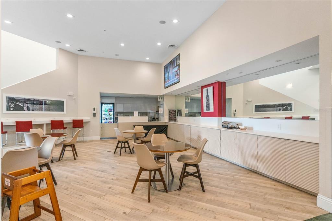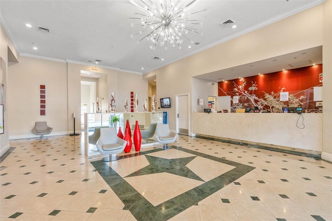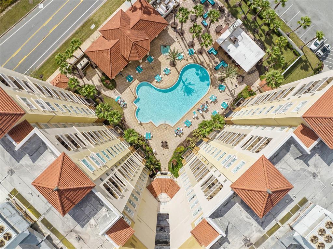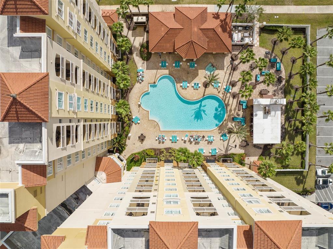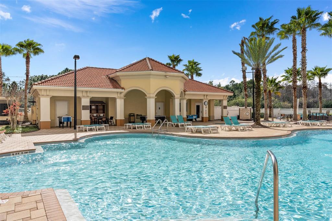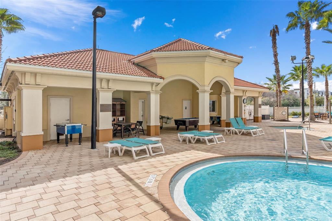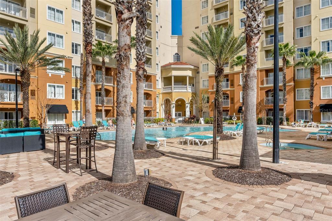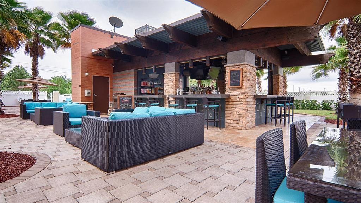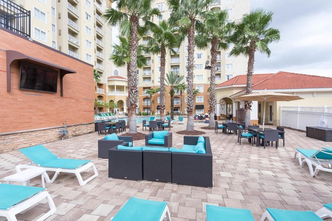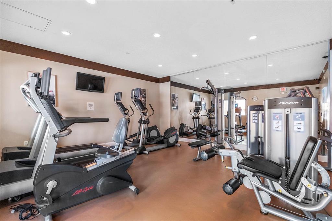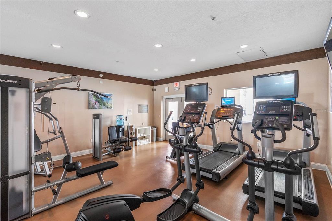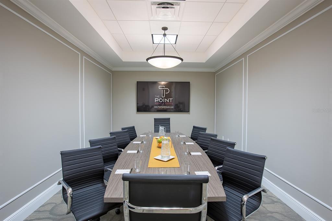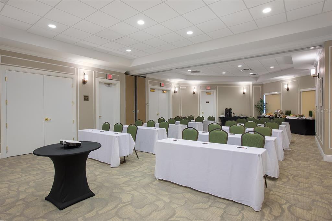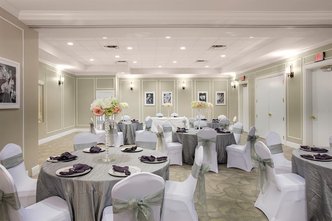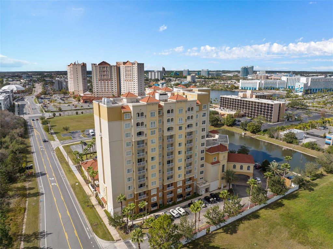7395 Universal Blvd, ORLANDO, FL 32819
$420,000
Price2
Beds2
Baths1,056
Sq Ft.
Investors this one is for you, or if you would like a vacation condo to stay at when in town and rent it out when you're not there, this one is for you as well! This 2-bedroom lock-off penthouse suite is on the top floor with gorgeous views of the city! (Unit number is 1205 which encompasses both sides unit S and unit H) What an incredible investment opportunity, with the option to rent the unit as a whole or rent out the rooms separately! Located just minutes from all the favorite Florida theme parks, this is the ultimate vacation rental renters are looking for! This 2/2 split unit has been fully furnished and turnkey ready to rent! The larger side (Unit S) has an owner’s suite, complete with a king size bed & attached bathroom. The bathroom offers a large walk-in shower & spa bathtub with jets. The full-size kitchen has wooden cabinets, granite countertops with an open floor plan, overlooking the dining/living area! A stackable washer & dryer is discreetly located in the kitchen area. The other side (unit H) is a studio with a king bed & attached bathroom and queen sized pullout bed. Included in this unit is a kitchenette, sleeper sofa & desk area. Zoned for short-term rentals, The Pointe Orlando Resorts has a high occupancy rate & all the perks that travelers are looking for! Amenities include a complete fitness facility, a large resort-style pool, bar & bistro, conference rooms or a board room for business or event needs. The hotel owner rental program is available, but not required, allowing for flexibility in how you want to manage your investment!
Property Details
Virtual Tour, Homeowners Association, School / Neighborhood, Utilities
- Virtual Tour
- Virtual Tour
- HOA Information
- Association Name: Csilla Turan
- Has HOA
- Association Fee Requirement: None
- Association Approval Required Y/N: 0
- Association Fee Frequency: Annually
- School Information
- Elementary School: Tangelo Park Elem
- Middle Or Junior High School: Southwest Middle
- High School: Dr. Phillips High
- Utility Information
- Water Source: Public
- Sewer: Public Sewer
- Utilities: Cable Connected, Electricity Connected, Phone Available, Public, Sewer Connected, Water Connected
Interior Features
- Bedroom Information
- # of Bedrooms: 2
- Bathroom Information
- # of Full Baths (Total): 2
- Other Rooms Information
- # of Rooms: 5
- Heating & Cooling
- Heating Information: Central
- Cooling Information: Central Air
- Interior Features
- Interior Features: Eat-in Kitchen, Elevator, High Ceilings, Kitchen/Family Room Combo, Open Floorplan, Solid Surface Counters, Solid Wood Cabinets, Split Bedroom, Window Treatments
- Appliances: Bar Fridge, Dishwasher, Disposal, Dryer, Microwave, Range, Washer
- Flooring: Carpet, Ceramic Tile, Tile
- Building Elevator YN: 1
Exterior Features
- Building Information
- Construction Materials: Block
- Roof: Membrane, Other
- Exterior Features
- Exterior Features: Balcony, Fence, Irrigation System, Lighting, Sliding Doors, Storage
Multi-Unit Information
- Multi-Family Financial Information
- Total Annual Fees: 10380.00
- Total Monthly Fees: 865.00
- Multi-Unit Information
- Unit Number YN: 0
Taxes / Assessments, Lease / Rent Details, Location Details, Misc. Information
- Tax Information
- Tax Annual Amount: $4,052.81
- Tax Year: 2021
- Lease / Rent Details
- Lease Restrictions YN: 0
- Location Information
- Directions: Take I-4 East and State Route 435 S/S Kirkman Road to Carrier Drive. Follow Carrier Drive to your destination. Turn right onto Carrier Drive, slight right to stay on Carrier Drive and turn right - destination will be on your left.
- Miscellaneous Information
- Third Party YN: 1
Property / Lot Details
- Property Features
- Universal Property Id: US-12095-N-252328719701205-R-N
- Waterfront Information
- Waterfront Feet Total: 0
- Water View Y/N: 0
- Water Access Y/N: 0
- Water Extras Y/N: 0
- Property Information
- CDD Y/N: 0
- Homestead Y/N: 0
- Property Type: Residential
- Property Sub Type: Condo - Hotel
- Zoning: AC-3/SP
- Land Information
- Total Acreage: 0 to less than 1/4
- Lot Information
- Lot Size Acres: 0.02
- Road Surface Type: Asphalt
- Lot Size Square Meters: 98
Listing Information
- Listing Information
- Buyer Agency Compensation: 3
- Listing Date Information
- Status Contractual Search Date: 2022-01-21
- Listing Price Information
- Calculated List Price By Calculated Sq Ft: 397.73
Home Information
- Green Information
- Direction Faces: Northeast
- Home Information
- Living Area: 1056
- Living Area Units: Square Feet
- Living Area Source: Public Records
- Living Area Meters: 98.11
- Building Area Units: Square Feet
- Foundation Details: Slab
- Stories Total: 12
- Levels: One
Community Information
- Condo Information
- Floor Number: 12
- Monthly Condo Fee Amount: 865
- Condo Fees Term: Monthly
- Condo Fees: 865
- Community Information
- Community Features: Association Recreation - Owned, Deed Restrictions, Fitness Center, Handicap Modified, Pool
- Pets Allowed: No Agent & Office Information
- Information For Agents
- Non Rep Compensation: 3%
Schools
Public Facts
Beds: 1
Baths: 1
Finished Sq. Ft.: 671
Unfinished Sq. Ft.: —
Total Sq. Ft.: 671
Stories: —
Lot Size: —
Style: Condo/Co-op
Year Built: 2007
Year Renovated: 2007
County: Orange County
APN: 282325719700103
