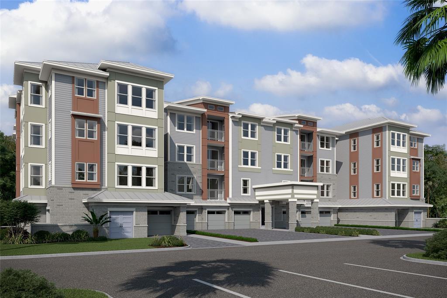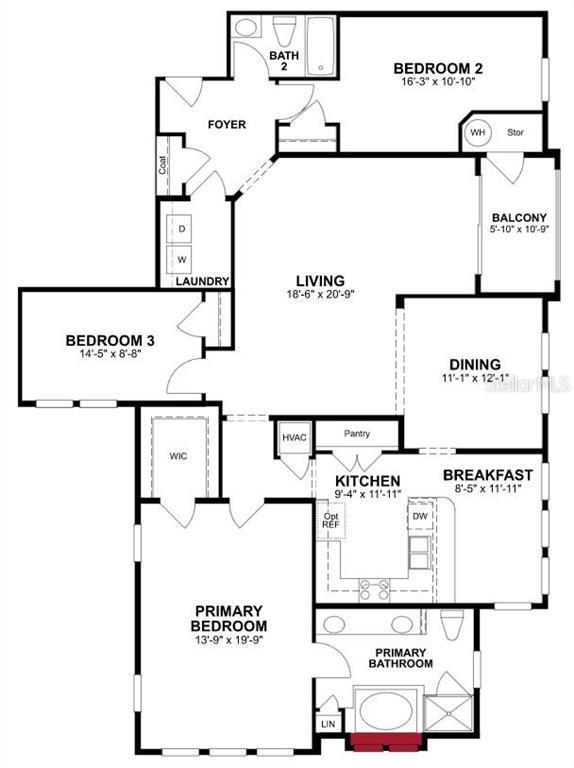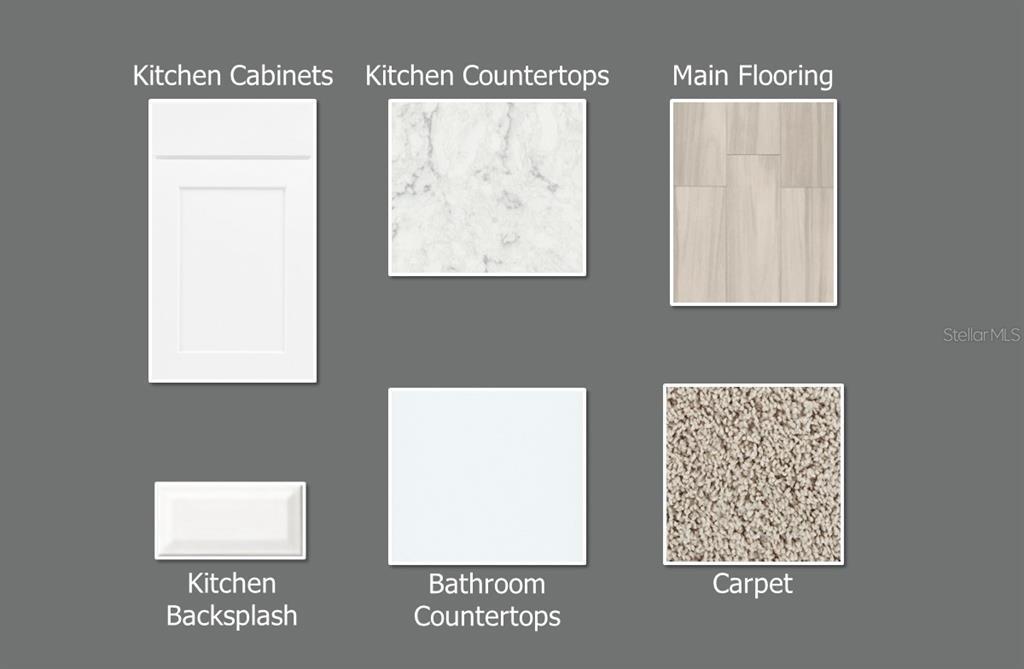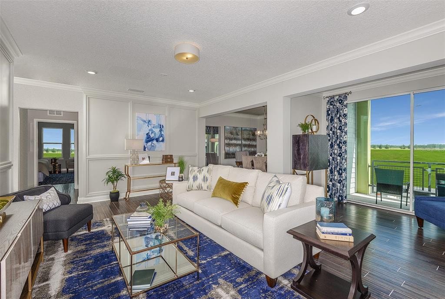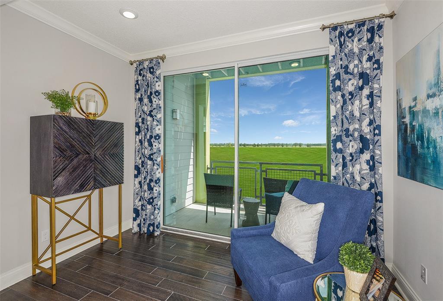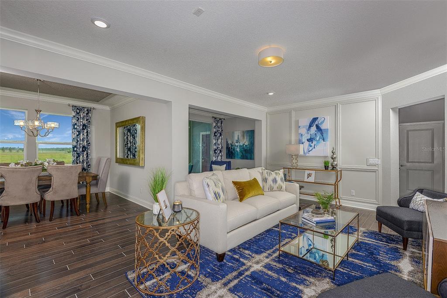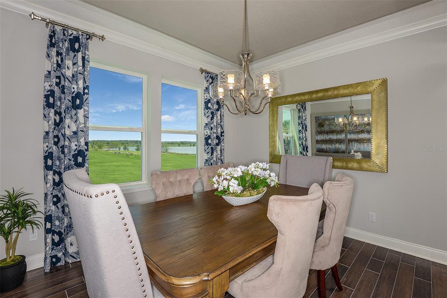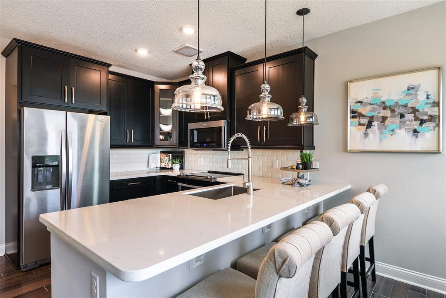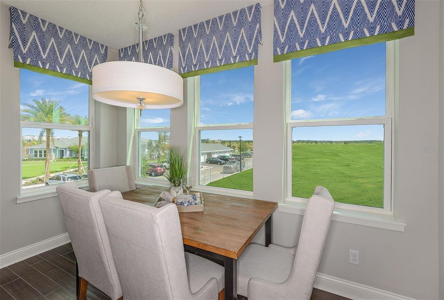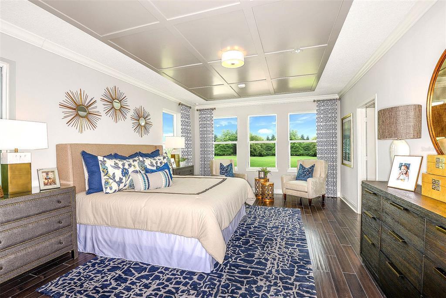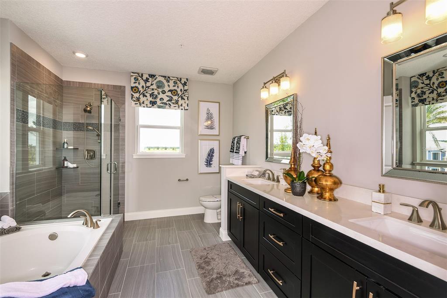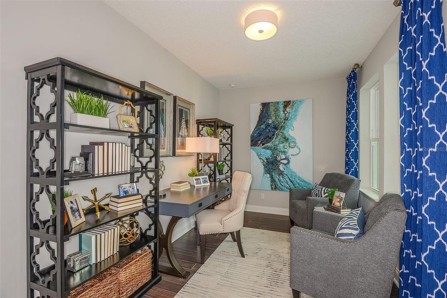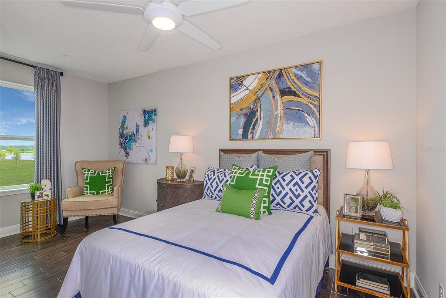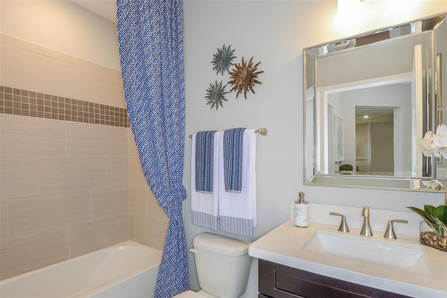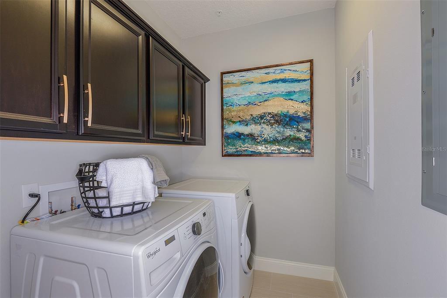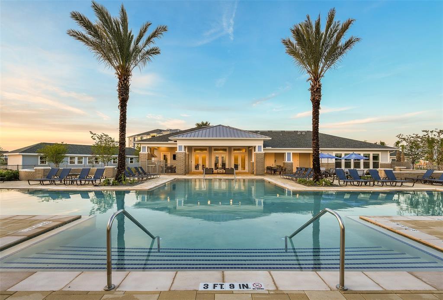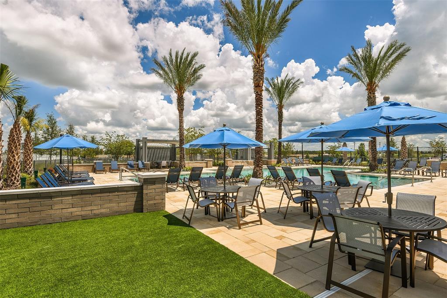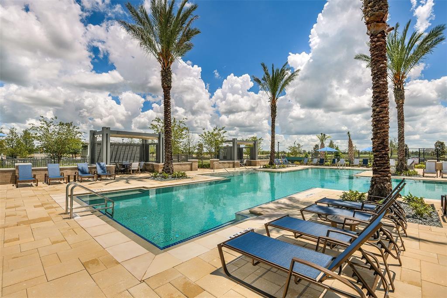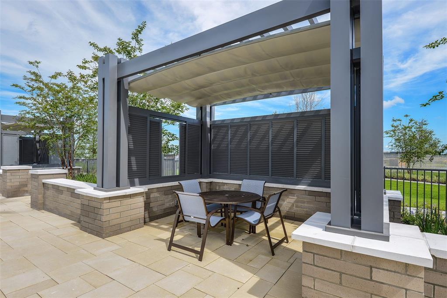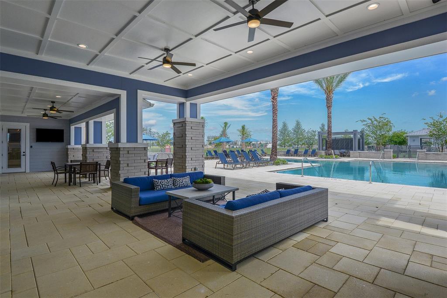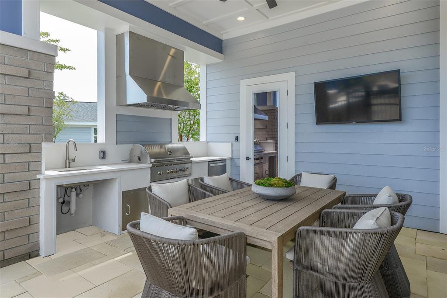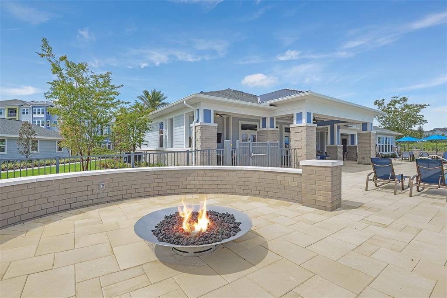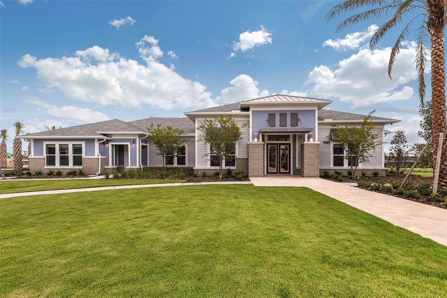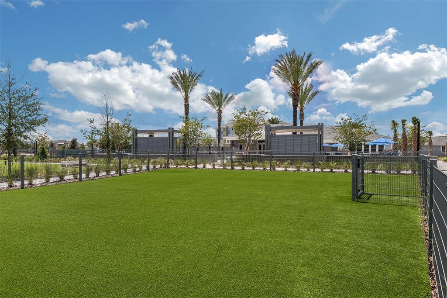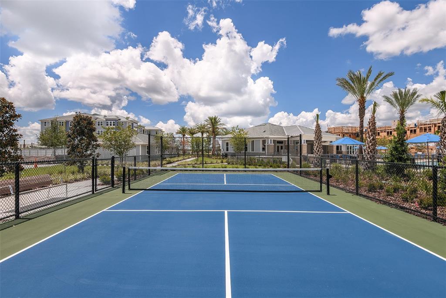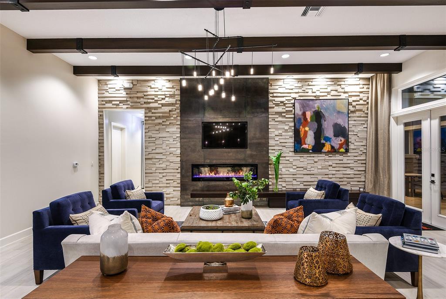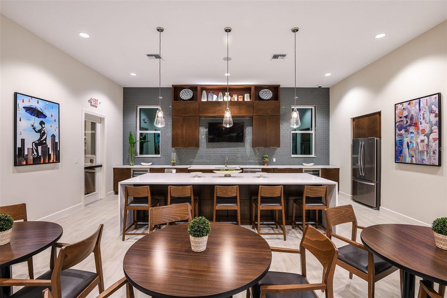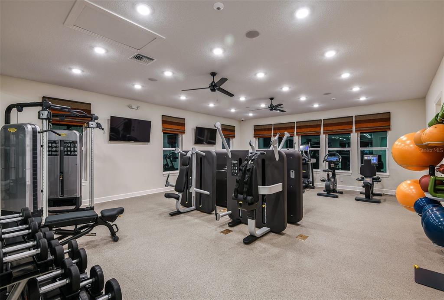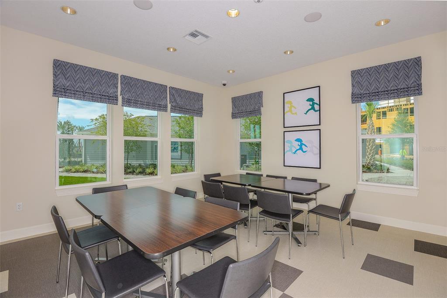7565 Laureate Blvd #3202, ORLANDO, FL 32827
$428,990
Price3
Beds2
Baths1,805
Sq Ft.
Under Construction. Ready in Spring 2022. Located on the second floor, this 3-bedroom, 2-bathroom condominium in Gatherings of Lake Nona, a 55+ Active Adult condo community, has a central access elevator, a covered balcony and 1-car garage. Enter from the foyer in to the large living room and formal dining room. The wrap-around kitchen with breakfast area has stainless Whirlpool appliances, quartz countertops, 42" white kitchen cabinets with crown molding, white subway tile backsplash and closet pantry. Stunning 6"x36" wood-like porcelain flooring adorns all the main areas. The Master Suite has a spa-inspired bath with soaking tub, semi-frameless glass shower, large walk-in closet, dual sink vanity with quartz counters and a linen closet. Always something to do in this community with plentiful amenities including a fitness center, resort-style swimming pool, bocce and pickleball courts, lakeside walking paths, outdoor pro-turf exercise area, clubhouse (indoor and outdoor entertainment areas), dog park and fire pits. Located close to Orlando Intl Airport, Lake Nona Medical City and Hwy 417. HOA includes cable, high-speed internet, dwelling insurance, consolidated trash services, exterior pest control, grounds maintenance & lawn care, 24-hour elevator access & secure entry, window cleaning, building maintenance, amenities and association management. *Interior images are of a model home with the same design, finishes vary.* Property Description: Corner Unit
Property Details
Interior Features
- Bedroom Information
- # of Bedrooms: 3
- Bathroom Information
- # of Full Baths (Total): 2
- Laundry Room Information
- Laundry Features: Inside
- Other Rooms Information
- Additional Rooms: Formal Dining Room Separate,Great Room,Storage Rooms
- # of Rooms: 8
- Heating & Cooling
- Heating Information: Central
- Cooling Information: Central Air
- Interior Features
- Interior Features: Eat-in Kitchen, Open Floorplan, Solid Wood Cabinets, Split Bedroom, Stone Counters, Walk-in Closet(s)
- Window Features: Low Emissivity Windows
- Appliances: Dishwasher, Disposal, Dryer, Microwave, Range, Washer
- Flooring: Carpet, Tile
- Building Elevator YN: 1
Parking / Garage, Homeowners Association, Utilities, Lease / Rent Details
- Parking Information
- Garage Dimensions: 10x20
- Parking Features: Driveway, Guest
- Garage Spaces: 1
- Has Garage
- HOA Information
- Association Name: First Service Residential
- Has HOA
- Montly Maintenance Amount In Addition To HOA Dues: 0
- Association Fee Requirement: Required
- Association Approval Required Y/N: 1
- Monthly HOA Amount: 574.87
- Association Amenities: Cable TV, Clubhouse, Elevator(s), Fitness Center, Pool, Recreation Facilities
- Association Fee: $574.87
- Association Fee Frequency: Monthly
- Association Fee Includes: Cable TV, Pool, Internet, Maintenance Grounds, Other, Pool, Recreational Facilities
- Utility Information
- Water Source: Public
- Sewer: Public Sewer
- Utilities: BB/HS Internet Available, Cable Available, Electricity Connected, Phone Available, Public, Sewer Connected, Water Connected
- Lease / Rent Details
- Lease Restrictions YN: 1
Exterior Features
- Building Information
- Construction Materials: Wood Frame
- New Construction
- Roof: Shingle
- Exterior Features
- Patio And Porch Features: Covered, Deck
- Exterior Features: Balcony, Sliding Doors
Multi-Unit Information
- Multi-Family Financial Information
- Total Annual Fees: 6898.44
- Total Monthly Fees: 574.87
- Multi-Unit Information
- Unit Number YN: 0
Taxes / Assessments
- Assessment Information
- Other Annual Assessment Amount: $779
- Tax Information
- Tax Year: 2021
Property / Lot Details
- Property Features
- Universal Property Id: US-12095-N-252430312003202-S-3202
- Waterfront Information
- Waterfront Feet Total: 0
- Water View Y/N: 0
- Water Access Y/N: 0
- Water Extras Y/N: 0
- Property Information
- Projected Completion Date: 2022-04-01T00:00:00.000
- CDD Y/N: 1
- Homestead Y/N: 0
- Property Type: Residential
- Property Sub Type: Condominium
- Property Condition: Under Construction
- Zoning: PD
- Lot Information
- Lot Features: Sidewalk, Paved
- Lot Size Acres: 0
- Road Surface Type: Asphalt
- Lot Size Square Meters: 0
- Permit Number: BLD2020-11198 Location Details, Misc. Information, Subdivision / Building, Agent & Office Information
- Location Information
- Directions: Merge onto FL-417 S, take exit 19 toward Medical City. Take the Lake Nona Blvd S, exit 19, turn left onto Lake Nona Blvd 1/2 mile, turn left onto Veterans Way, turn left onto Laureate Blvd. and community will be on the left aprox. 1/4 mile.
- Miscellaneous Information
- Third Party YN: 1
- Building Information
- Builder License Number: CRCA42504
- MFR_BuildingAreaTotalSrchSqM: 167.69
- MFR_BuildingNameNumber: 3
- Information For Agents
- Non Rep Compensation: 0%
Listing Information
- Listing Information
- Buyer Agency Compensation: 7,000
- Previous Status: Active
- Backups Requested YN: 0
- Home Warranty YN: No
- Listing Date Information
- Days to Contract: 15
- Status Contractual Search Date: 2021-11-17
- Listing Price Information
- Calculated List Price By Calculated Sq Ft: 237.67
Home Information
- Green Information
- Green Verification Count: 0
- Direction Faces: West
- Green Indoor Air Quality: HVAC Filter MERV 8+, No/Low VOC Flooring, No/Low VOC Paint/Finish
- Green Energy Efficient: Appliances
- Home Information
- Living Area: 1805
- Living Area Units: Square Feet
- Living Area Source: Builder
- Living Area Meters: 167.69
- Building Area Total: 1805
- Building Area Units: Square Feet
- Building Area Source: Builder
- Foundation Details: Slab
- Builder Name: Beazer Homes
- Builder Model: Dogwood
- Stories Total: 4
- Levels: One
- Security Features: Key Card Entry
Community Information
- Condo Information
- Floor Number: 2
- Condo Land Included Y/N: 0
- Community Information
- Community Features: Fitness Center, Pool, Sidewalks
- Senior Community
- Pets Allowed: Yes
- Max Pet Weight: 999
Schools
Public Facts
Beds: —
Baths: —
Finished Sq. Ft.: —
Unfinished Sq. Ft.: —
Total Sq. Ft.: —
Stories: —
Lot Size: —
Style: Condo/Co-op
Year Built: —
Year Renovated: —
County: Orange County
APN: 25-24-30-3120-03-202
