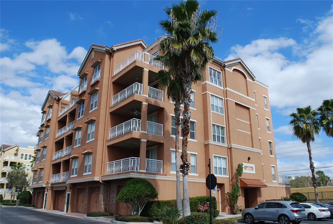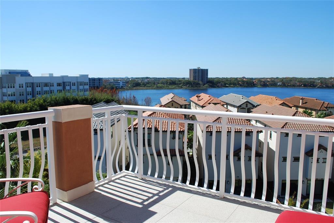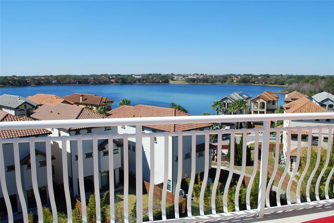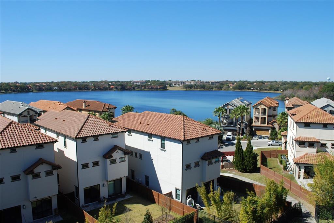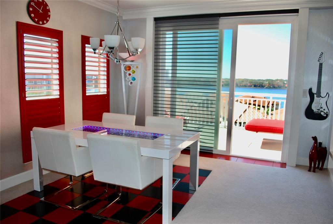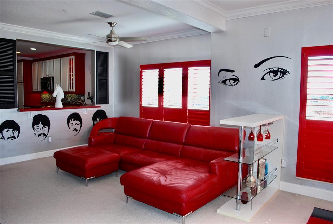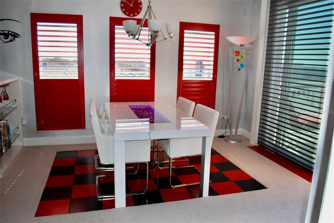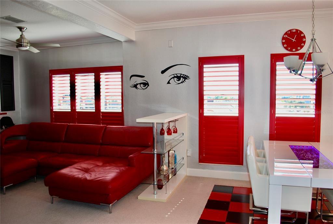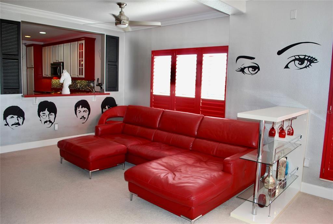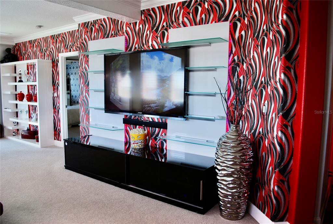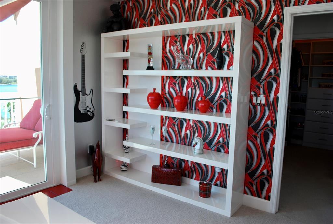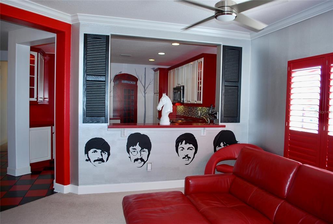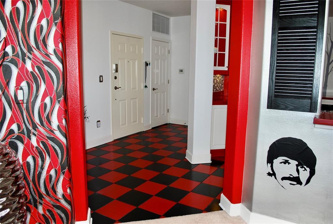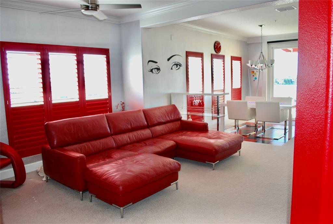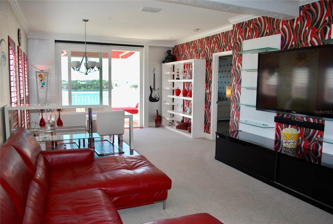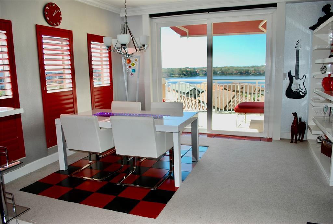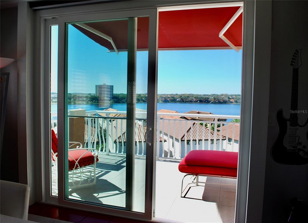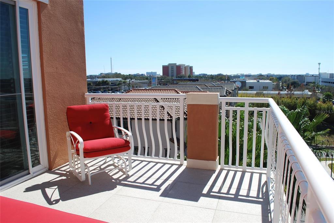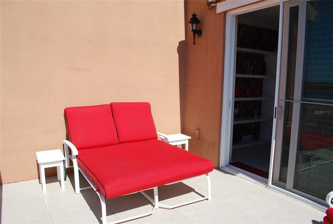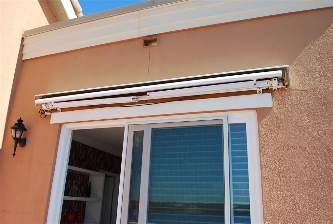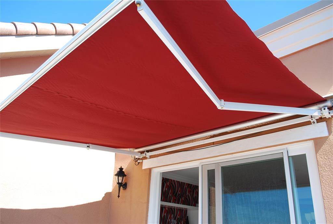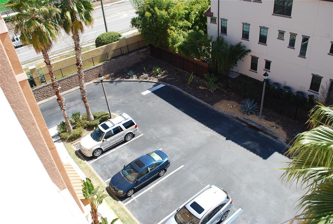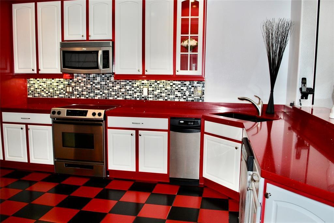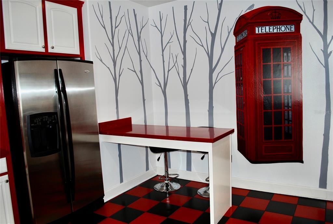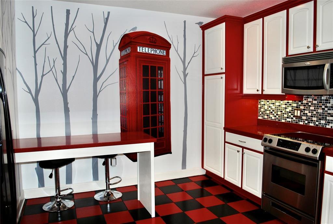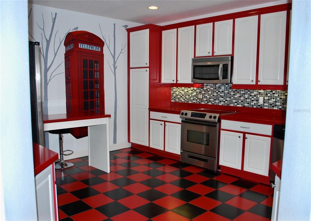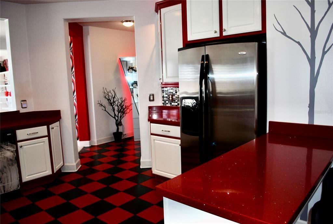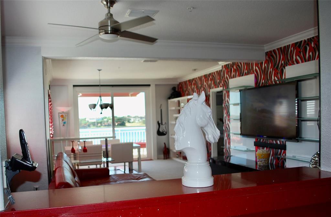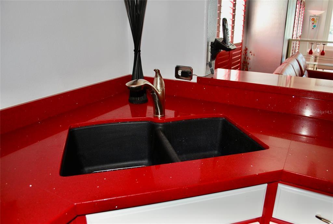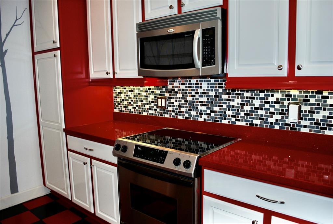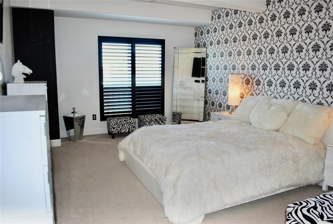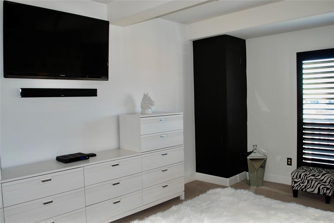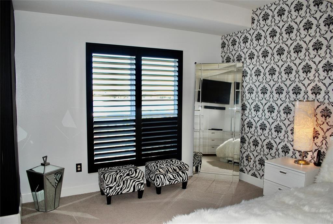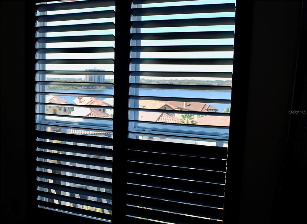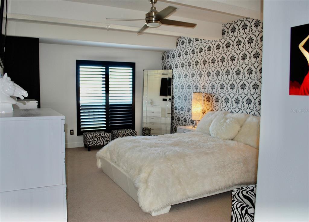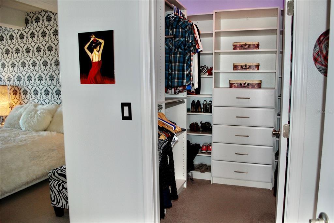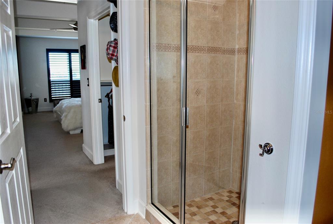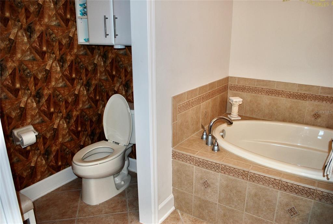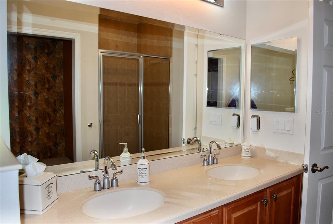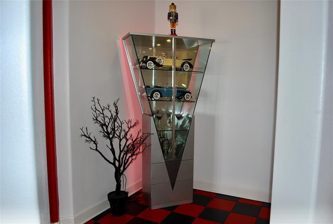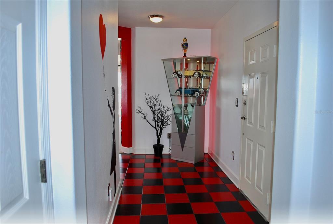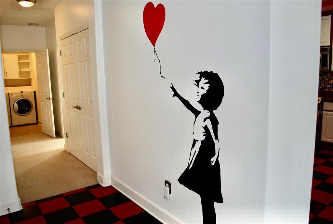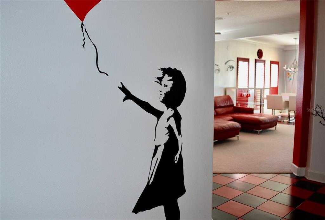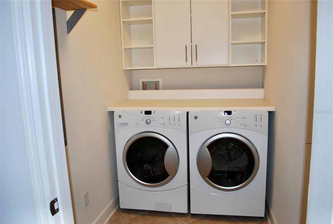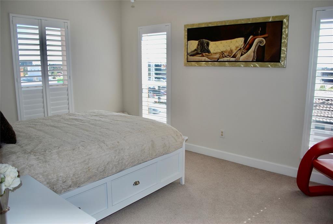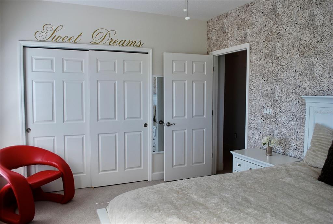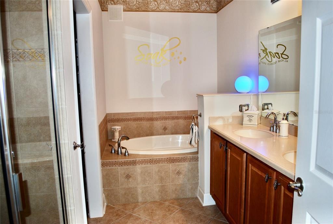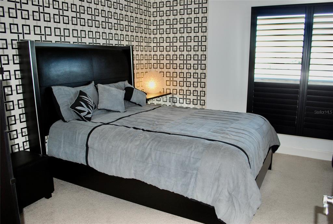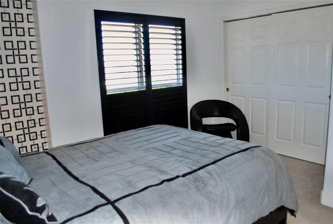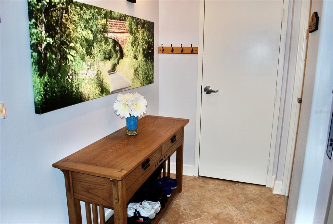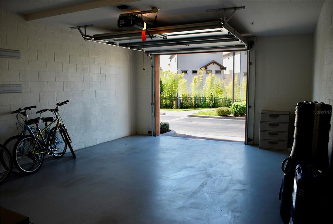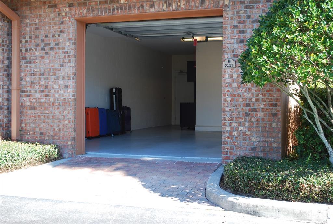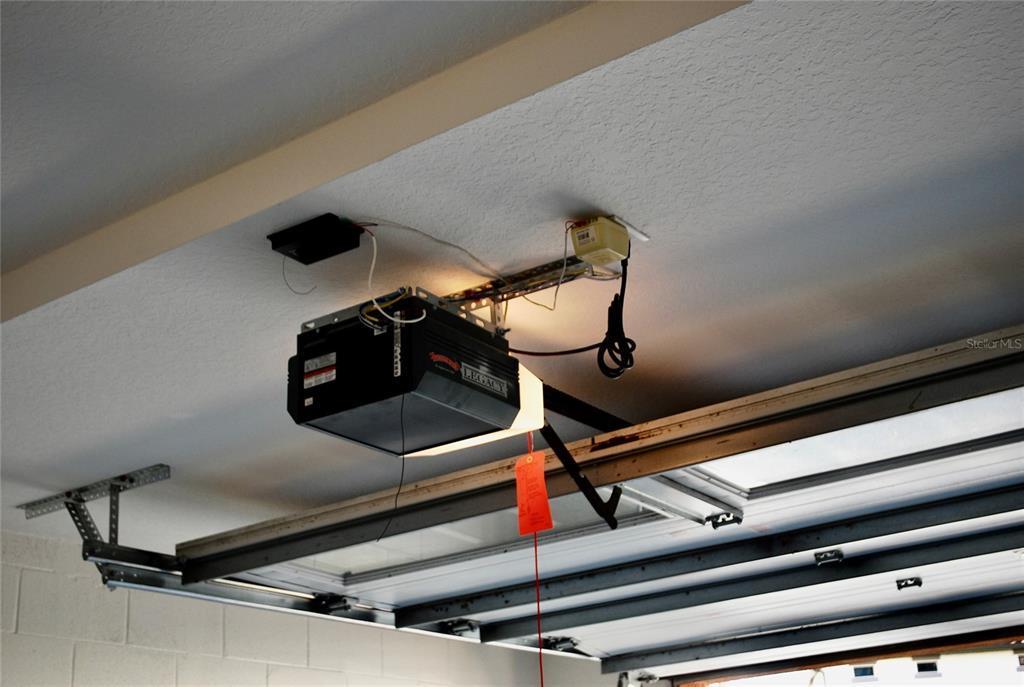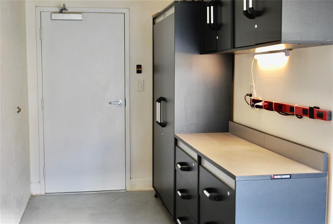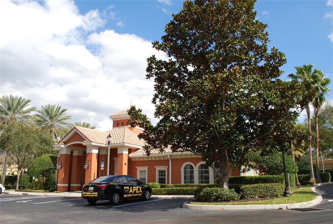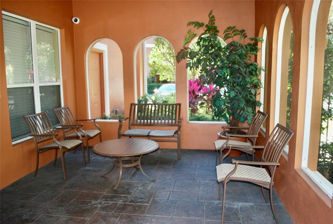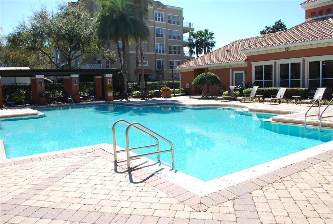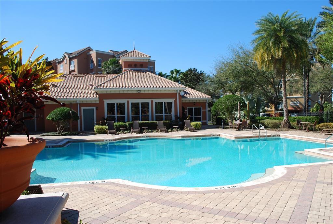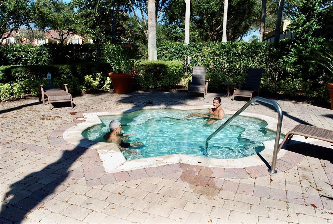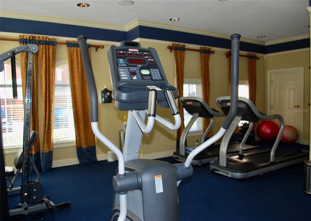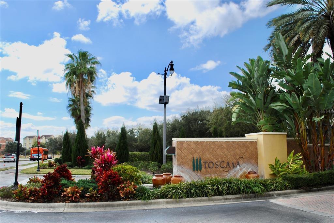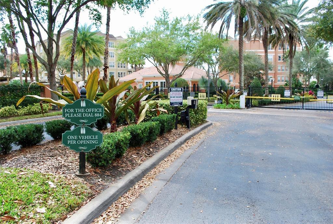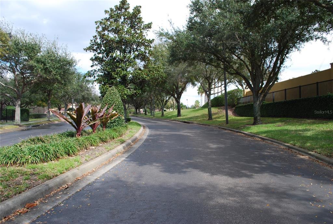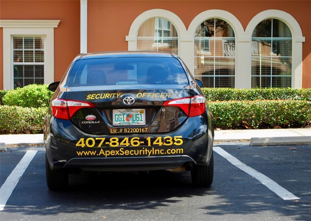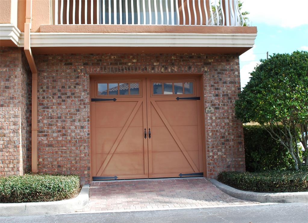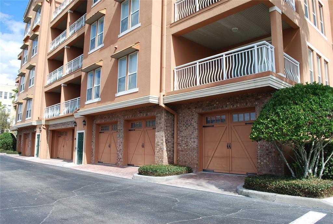7580 Toscana Blvd #841, ORLANDO, FL 32819
$428,888
Price3
Beds2
Baths2,085
Sq Ft.
**Renovated and Decorated by an International Designer**"60's MODERN RETRO" with a touch of WHIMSEY**Looks like a Rock Star's PENTHOUSE - or maybe James Bond's Pad**4th FLOOR END UNIT**LARGE BALCONY faces Southwest with views of Spring Lake, Disney Fireworks, the lighted Ferris wheel (Orlando Eye) on International Drive, and lovely Sunsets**Balcony has Electric Awning to shield from sun**GATED COMMUNITY WITH SECURITY**3 Bedroom, 2 Bath**2085 sf**Built 2007**Block Construction**Built by DeLuca Homes**All windows have PLANTATION SHUTTERS to let sunshine in or out**Sliding glass doors with shutters that close and open electronically**SPECIAL LIGHTING THROUGHOUT**Fully equipped Kitchen including trash compactor**Furniture and Housewares optional**Very well-planned LUXURY CONDO**Fire Ceiling Sprinklers**Firewall between units**High Ceilings**Spacious Ground Level 1-car Garage with electric door opener, generous storage space for tools, bikes and golf clubs**TOSCANA CONDOS LOCATED IN THE HEART OF DESIRABLE BAY HILL DISTRICT and 1 mile from popular "Restaurant Row" on Sand Lake Road**Perfect second home for a home-away-from home, Golfers, etc...**ARNOLD PALMER'S BAY HILL CLUB and LODGE only 3.1 miles away**LOADED WITH SOME INTERESTING FEATURES...Master Bedroom is on balcony side and other two Bedrooms located at opposite end**Home features TWO EMERGENCY EXITS TO INSIDE STAIRWELL for quick escape if there should be a fire or emergency**FOR PRIVATE ENTRY, OWNERS ENTER FROM GARAGE TO DOWNSTAIRS' LOBBY, then directly up by elevator to home's private lobby entrance**GUESTS ENTER DOWNSTAIRS' to elevator from parking lot**For extra security, guests must enter name of owner before doors open to lobby**Excellent schools**Dr. Phillips Elementary**Southwest Middle School**Dr. Phillips High School**2021 Annual Property Tax: $5,058**HOA Mandatory Fee: $1,997 Quarterly ($665.67 per Month)**COMMUNITY BENEFITS INCLUDE: Spacious Pool & Spa, Clubhouse with Fitness Center, Exterior Maintenance & Grounds, Sewer, Trash and Water**Appliances Not Warranted**Room Dimensions Not Guaranteed**Pets under 35 lbs. Welcome**Note: Buyer to pay $1,000 Transfer Fee to Association**LOCATION- LOCATION-LOCATION!** Property Description: Corner Unit,End Unit,High Rise,Penthouse
Property Details
Virtual Tour, Parking / Garage, Homeowners Association, School / Neighborhood
- Virtual Tour
- Virtual Tour
- Parking Information
- Garage Spaces: 1
- Has Attached Garage
- Has Garage
- HOA Information
- Association Name: Kaylee Young
- Has HOA
- Montly Maintenance Amount In Addition To HOA Dues: 0
- Association Fee Requirement: Required
- Association Approval Required Y/N: 1
- Association Amenities: Clubhouse, Fitness Center, Gated, Lobby Key Required, Maintenance, Pool, Recreation Facilities, Security
- Association Fee Frequency: Quarterly
- Association Fee Includes: Pool, Insurance, Maintenance Structure, Maintenance Grounds, Management, Pest Control, Pool, Private Road, Recreational Facilities, Security, Sewer, Trash, Water
- School Information
- Elementary School: Dr. Phillips Elem
- Middle Or Junior High School: Southwest Middle
- High School: Dr. Phillips High
Interior Features
- Bedroom Information
- # of Bedrooms: 3
- Bathroom Information
- # of Full Baths (Total): 2
- Laundry Room Information
- Laundry Features: Inside, Laundry Room
- Other Rooms Information
- Additional Rooms: Inside Utility
- # of Rooms: 8
- Heating & Cooling
- Heating Information: Central, Electric, Heat Pump
- Cooling Information: Central Air
- Interior Features
- Interior Features: Ceiling Fans(s), Crown Molding, Eat-in Kitchen, Elevator, High Ceilings, Living Room/Dining Room Combo, Master Bedroom Main Floor, Open Floorplan, Solid Surface Counters, Solid Wood Cabinets, Split Bedroom, Thermostat, Walk-in Closet(s), Window Treatments
- Window Features: Blinds, Shutters
- Appliances: Cooktop, Dishwasher, Disposal, Dryer, Electric Water Heater, Ice Maker, Microwave, Range, Refrigerator, Trash Compactor, Washer
- Flooring: Carpet, Ceramic Tile
- Building Elevator YN: 1
Exterior Features
- Building Information
- Construction Materials: Block, Stucco
- Roof: Tile
- Exterior Features
- Patio And Porch Features: Porch
- Exterior Features: Irrigation System, Lighting, Sidewalk
Multi-Unit Information
- Multi-Family Financial Information
- Total Annual Fees: 7988.00
- Total Monthly Fees: 665.67
- Multi-Unit Information
- Unit Number YN: 0
Utilities, Taxes / Assessments, Lease / Rent Details, Location Details
- Utility Information
- Water Source: None
- Sewer: Public Sewer
- Utilities: Cable Connected, Electricity Connected, Fire Hydrant, Public, Sewer Connected, Street Lights, Underground Utilities, Water Connected
- Tax Information
- Tax Annual Amount: $5,058
- Tax Year: 2021
- Lease / Rent Details
- Lease Restrictions YN: 1
- Location Information
- Directions: **Sand Lake Road to Turkey Lake Road, North**LF on TOSCANA BLVD.**Follow road to Security Gate**Take LF and go to last building**
Property / Lot Details
- Property Features
- Universal Property Id: US-12095-N-262328143900841-S-841
- Waterfront Information
- Waterfront Feet Total: 0
- Water View Y/N: 0
- Water Access Y/N: 0
- Water Extras Y/N: 0
- Property Information
- CDD Y/N: 0
- Homestead Y/N: 0
- Property Type: Residential
- Property Sub Type: Condominium
- Zoning: PD
- Land Information
- Vegetation: Mature Landscaping, Oak Trees, Trees/Landscaped
- Lot Information
- Lot Size Acres: 0.22
- Road Surface Type: Paved
- Lot Size Square Meters: 900
- Other Exemptions YN: 0 Misc. Information, Subdivision / Building, Agent & Office Information
- Miscellaneous Information
- Third Party YN: 1
- Building Information
- MFR_BuildingNameNumber: 7580
- Information For Agents
- Non Rep Compensation: 3.0%
Listing Information
- Listing Information
- Buyer Agency Compensation: 3
- Previous Status: Active
- Backups Requested YN: 1
- Home Warranty YN: No
- Listing Date Information
- Days to Contract: 5
- Status Contractual Search Date: 2022-02-18
- Listing Price Information
- Calculated List Price By Calculated Sq Ft: 205.70
Home Information
- Green Information
- Direction Faces: Southwest
- Home Information
- Living Area: 2085
- Living Area Units: Square Feet
- Living Area Source: Builder
- Living Area Meters: 193.70
- Building Area Units: Square Feet
- Foundation Details: Slab
- Stories Total: 5
- Levels: One
- Security Features: Fire Alarm, Fire Sprinkler System, Gated Community, Key Card Entry, Secured Garage / Parking, Security Gate, Security Lights, Security System, Security System Owned, Smoke Detector(s)
Community Information
- Condo Information
- Floor Number: 4
- Monthly Condo Fee Amount: 666
- Condo Land Included Y/N: 0
- Condo Fees Term: Quarterly
- Condo Fees: 1997
- Community Information
- Community Features: Association Recreation - Owned, Deed Restrictions, Fitness Center, Gated, Pool, Sidewalks, Special Community Restrictions
- Pets Allowed: Yes
- Max Pet Weight: 35
Schools
Public Facts
Beds: 3
Baths: 2
Finished Sq. Ft.: 2,085
Unfinished Sq. Ft.: —
Total Sq. Ft.: 2,085
Stories: —
Lot Size: —
Style: Condo/Co-op
Year Built: 2007
Year Renovated: 2007
County: Orange County
APN: 282326143900841
