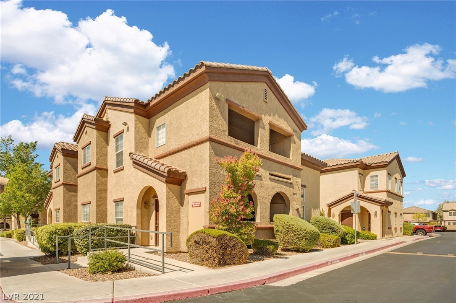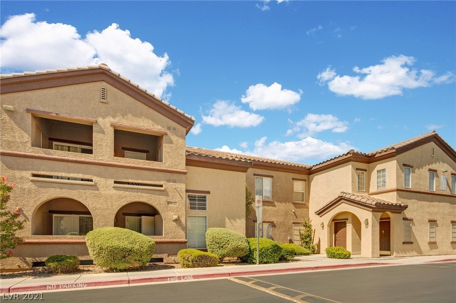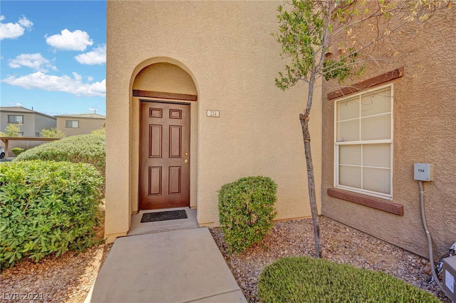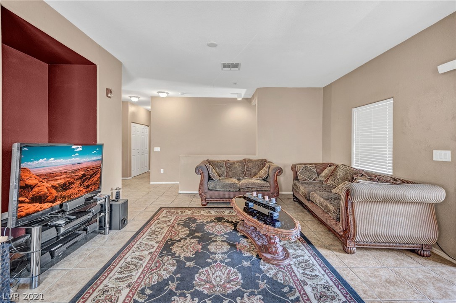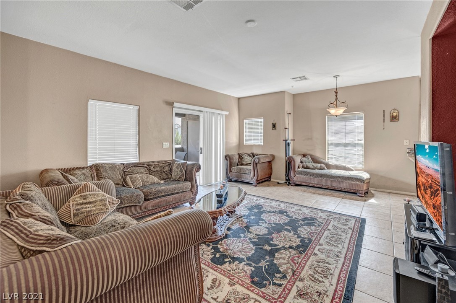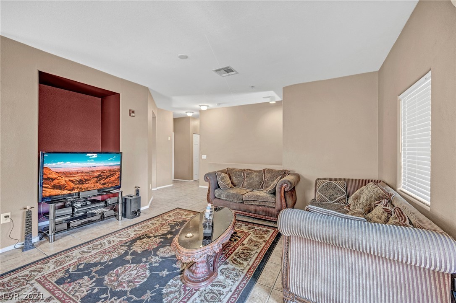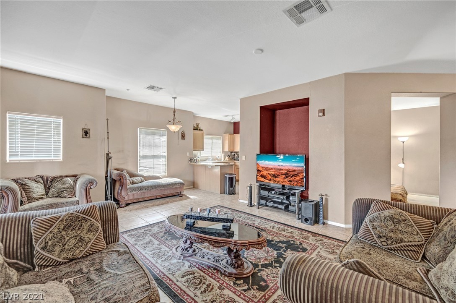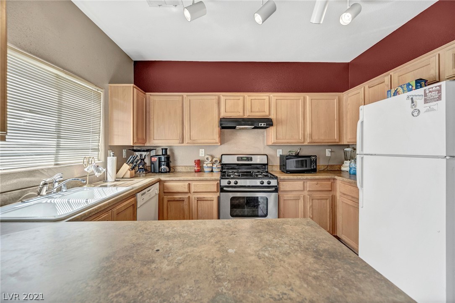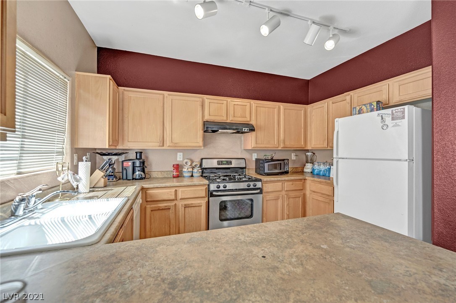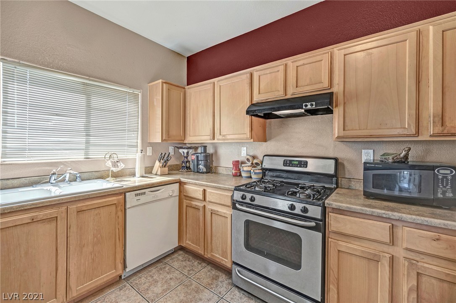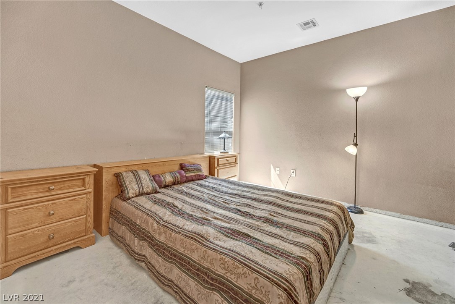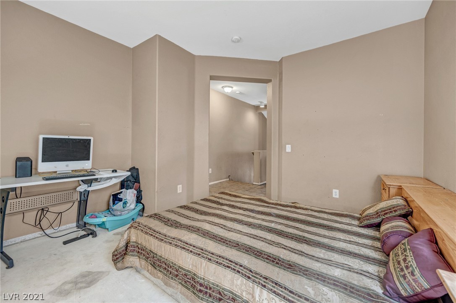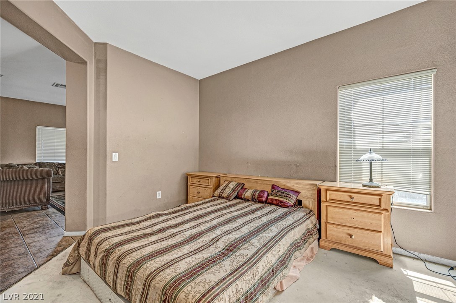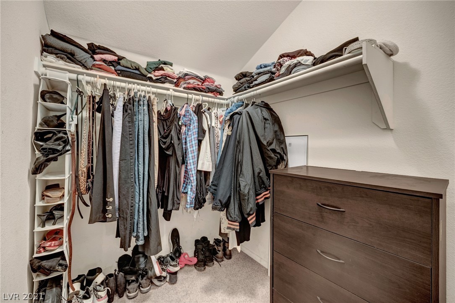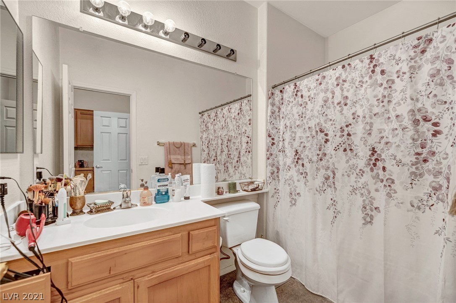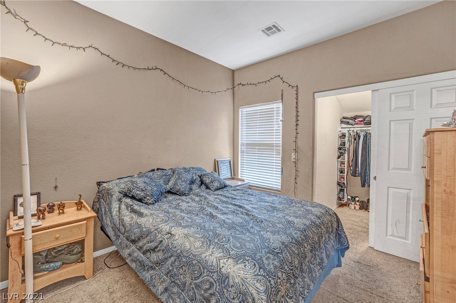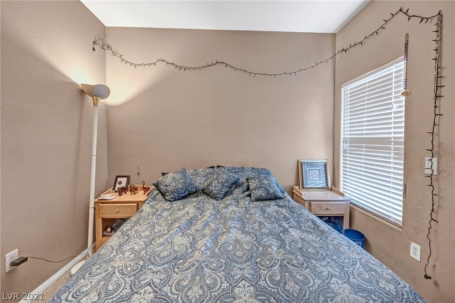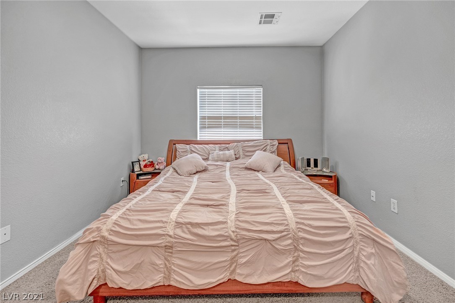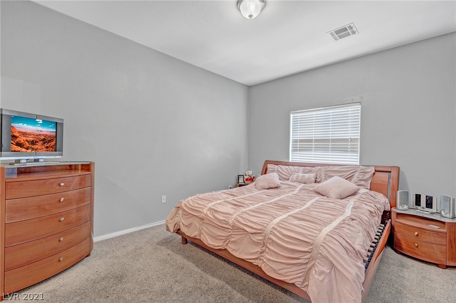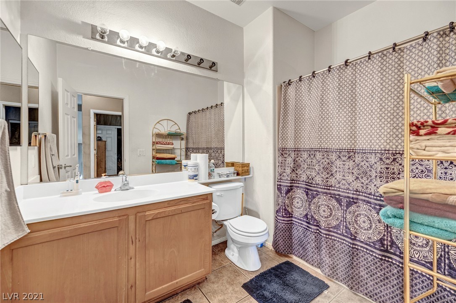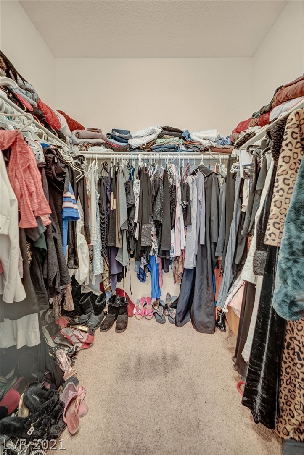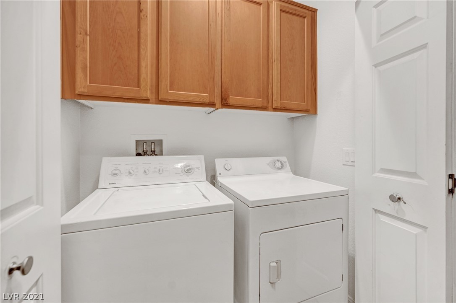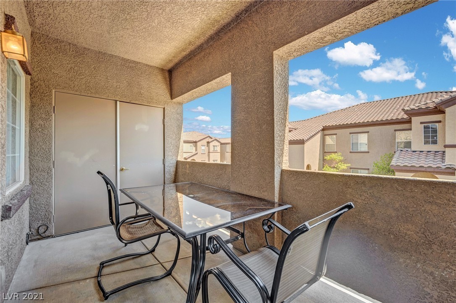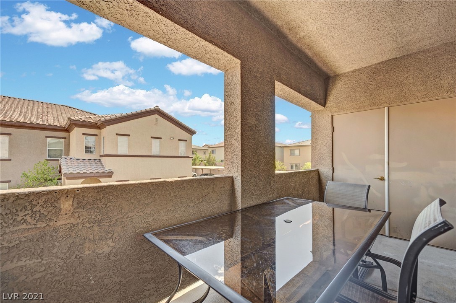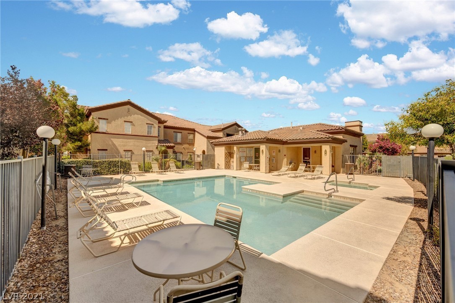7660 W Eldorado Ln #234, Las Vegas, NV 89113
$235,000
Price2
Beds2
Baths1,337
Sq Ft.
Welcome home! This great condo is waiting for you! One of the largest floor plans in the community this open plan welcomes everyone. Enjoy the massive balcony on a cool evening and the glistening pool on a hot summer day. Two bedrooms with a den or possibly make it into a third bedroom. Don't miss this opportunity to own your own house for less than rent!
Property Details
Virtual Tour, Parking / Garage, Homeowners Association, School / Neighborhood
- Virtual Tour
- Virtual Tour
- Parking
- Features: Guest
- HOA Information
- Has Home Owners Association
- Association Name: Ashton Place
- Association Fee: $190
- Monthly
- Association Fee Includes: Maintenance Grounds, Recreation Facilities, Water
- Association Amenities: Gated, Pool
- School
- Elementary School: Steele Judith,Steele Judith
- Middle Or Junior School: Canarelli Lawrence & Heidi
- High School: Sierra Vista High
Interior Features
- Bedroom Information
- # of Bedrooms Possible: 3
- Bathroom Information
- # of Full Bathrooms: 2
- Room Information
- # of Rooms (Total): 4
- Laundry Information
- Features: Laundry Room
- Equipment
- Appliances: Dryer, Disposal, Gas Range, Washer
- Interior Features
- Flooring: Carpet, Ceramic Tile
- Other Features: Window Treatments
Exterior Features
- Building Information
- Stories: 1
- Year Built Details: RESALE
- Roof Details: Tile
- Construction Details: Drywall
- Exterior Features
- Security Features: Gated Community
- Pool Information
- Pool Features: Community
Utilities
- Utility Information
- Utilities: Cable Available
- Electric: Photovoltaics None
- Sewer: Public Sewer
- Water Source: Public
- Heating & Cooling
- Has Cooling
- Cooling: Central Air, Electric
- Has Heating
- Heating: Central, Gas
Taxes / Assessments
- Tax Information
- Annual Amount: $874
Property / Lot Details
- Lot Information
- Lot Features: < 1/4 Acre
- Property Information
- Direction Faces: West
- Resale
- Zoning Description: Multi-Family
Location Details
- Community Information
- Community Features: Pool
- Location Information
- Distance To Sewer Comments: Public
- Distance To Water Comments: Public
Schools
Public Facts
Beds: 3
Baths: 2
Finished Sq. Ft.: 1,337
Unfinished Sq. Ft.: —
Total Sq. Ft.: 1,337
Stories: 1
Lot Size: —
Style: Condo/Co-op
Year Built: 2005
Year Renovated: 2005
County: Clark County
APN: 17610111070
