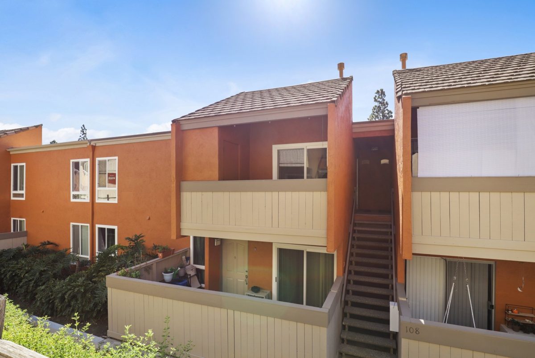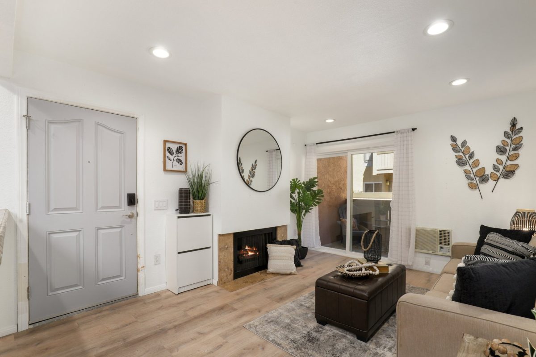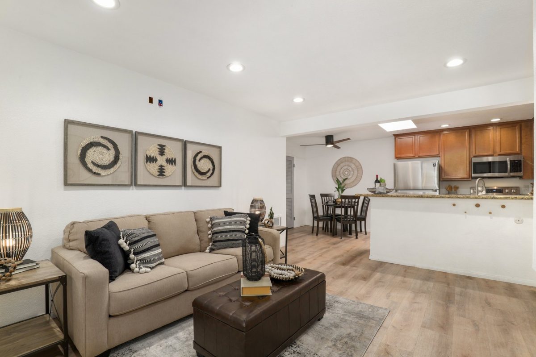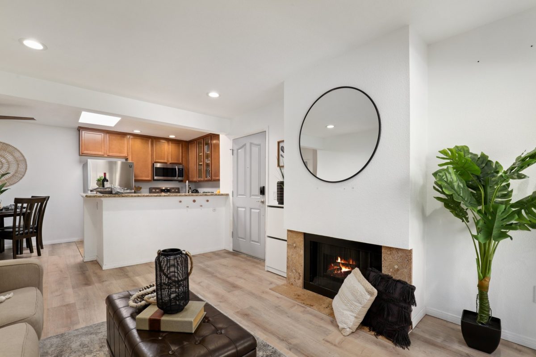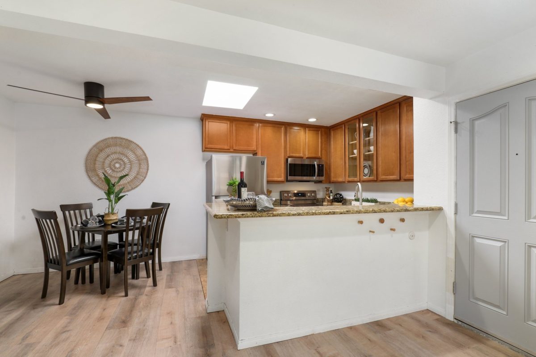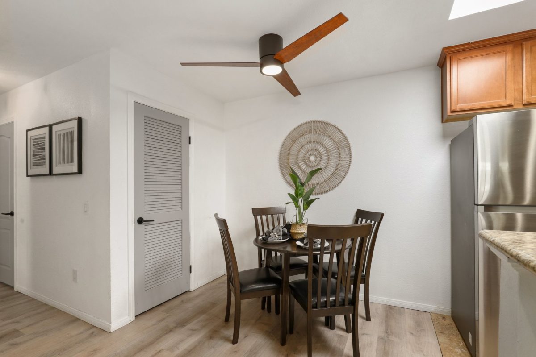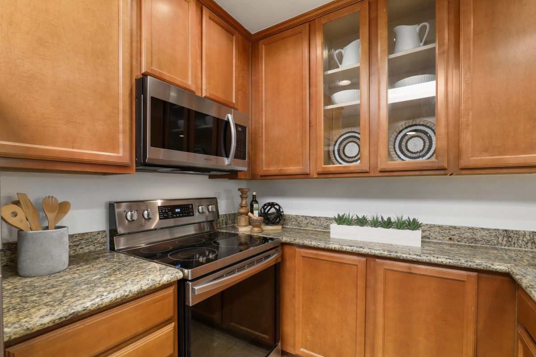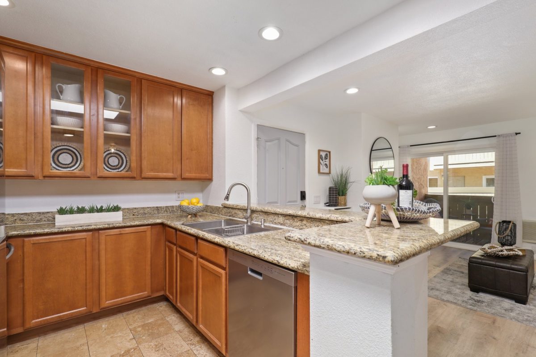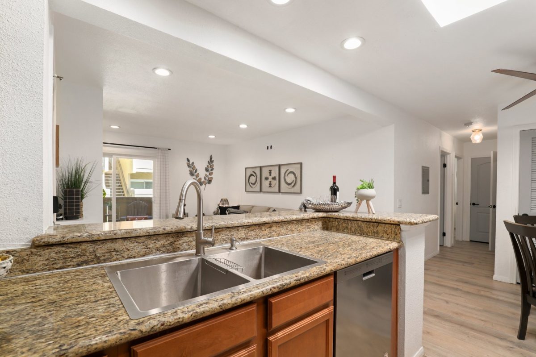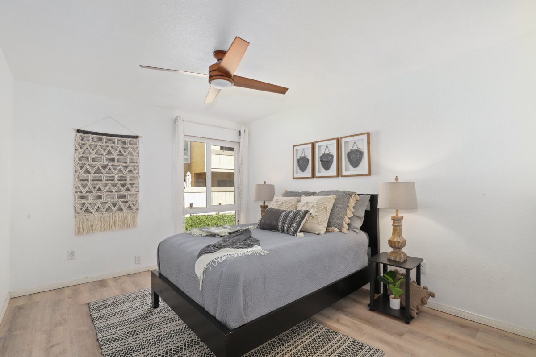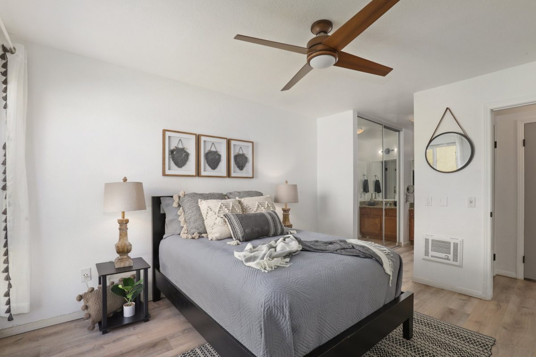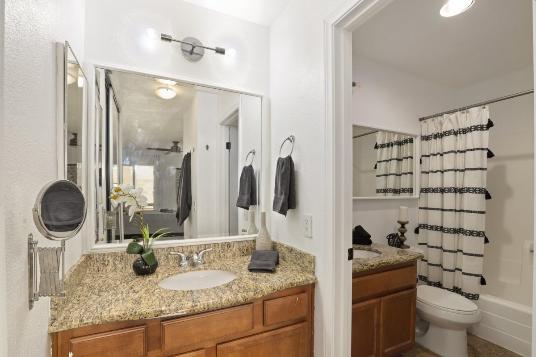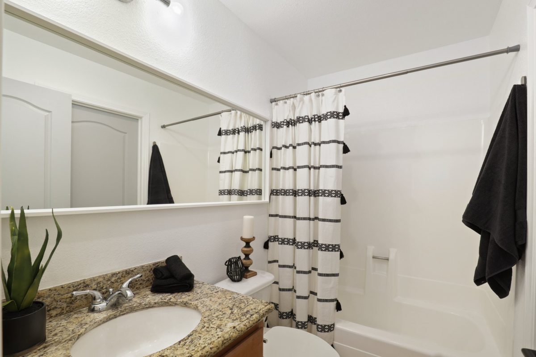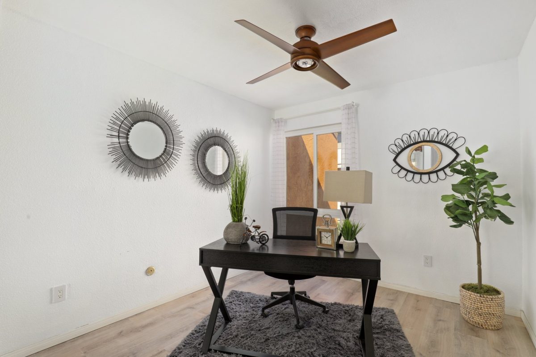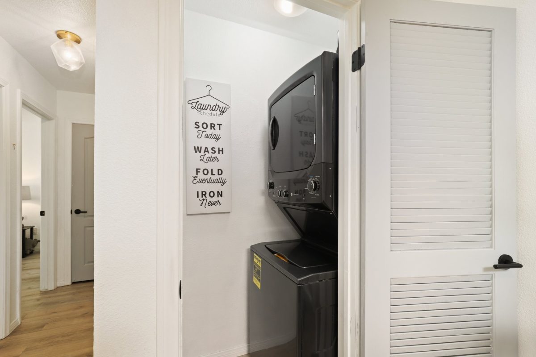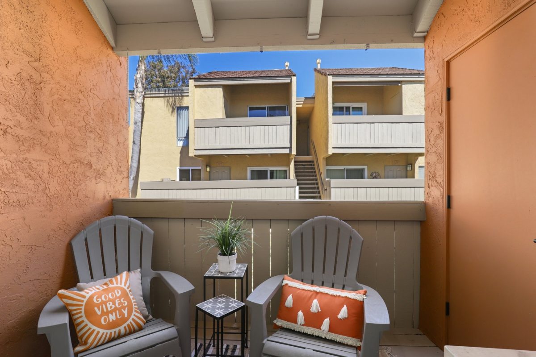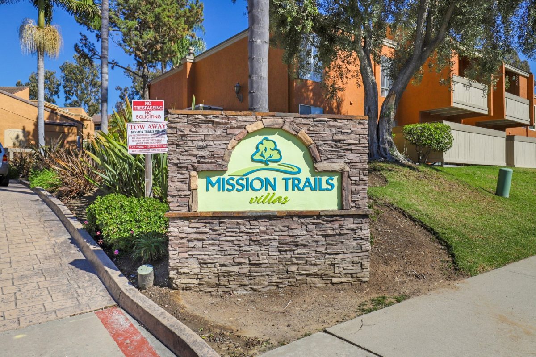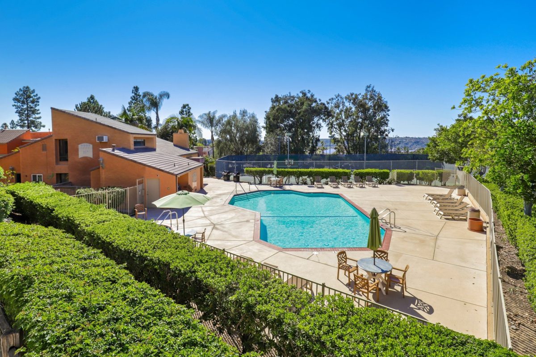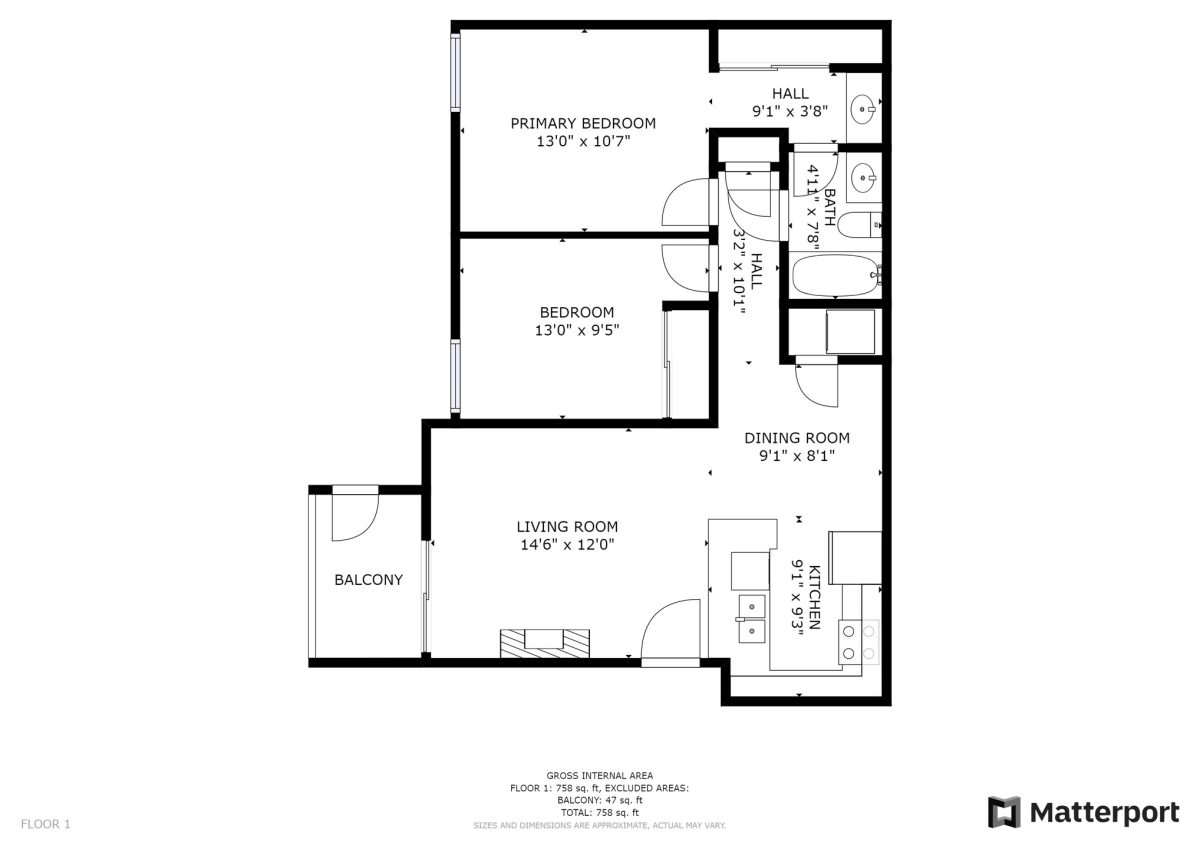7737 Margerum Ave #207, San Diego, CA 92120
$449,000
Price2
Beds1
Baths733
Sq Ft.
Updated second floor unit located in the Del Cerro neighborhood! Enter the renovated retreat to find a light and bright floor plan. This move-in ready unit features: an open kitchen with granite counters and stainless steel appliances, recessed lighting, an in-unit washer and dryer, and so much more! The property also boasts a private outdoor balcony with extra storage and one uncovered parking spot with additional guest parking on-site. The Mission Trails Villas offer its residents access to the community clubhouse, exercise room, pool, and BBQ!! The complex is situated near excellent hiking/biking trails, great shopping and restaurants. Don't miss out on this opportunity -- book a tour before it's gone.
Property Details
Virtual Tour, Parking / Garage
- Virtual Tour
- Virtual Tour
- Virtual Tour
- Virtual Tour
- Virtual Tour
- Parking Information
- # of Non-Garage Parking Spaces: 1
- Non-Garage Parking: Assigned, Carport
Interior Features
- Bedroom Information
- # of Bedrooms: 2
- Master Bedroom Dimensions: 13x11
- Bedroom 2 Dimensions: 13 x 10
- Bathroom Information
- # of Baths (Full): 1
- Interior Features
- Equipment: Dishwasher, Disposal, Dryer, Microwave, Refrigerator, Washer, Convection Oven, Electric Oven, Electric Range, Electric Stove, Energy Star Appliances, Counter Top, Electric Cooking
- Flooring: Linoleum/Vinyl, Tile, Other (See Remarks)
- Heating & Cooling
- Cooling: Wall/Window Unit
- Heat Source: Electric
- Heat Equipment: Wall/Gravity
- Laundry Information
- Laundry Location: Closet(Stacked)
- Laundry Utilities: Electric
- Room Information
- Square Feet (Estimated): 733
- Dining Room Dimensions: 9 x 8
- Family Room Dimensions:
- Kitchen Dimensions: 9 x 9
- Living Room Dimensions: 14 x 12
- Dining Area, Kitchen, Living Room, Master Bedroom, Master Bathroom
Exterior Features
- Exterior Features
- Construction: Wood/Stucco
- Building Information
- Year Built: 1978
- # of Stories: 2
- Total Stories: 1
- Roof: Rolled/Hot Mop
- Pool Information
- Pool Type: Community/Common
- Pool Heat: Electric
Multi-Unit Information
- Multi-Unit Information
- # of Units in Complex: 128
- # of Units in Building: 16
- Community Information
- Features: BBQ, Clubhouse/Recreation Room, Exercise Room, Pool
Homeowners Association
- HOA Information
- Fee Payment Frequency: Monthly
- HOA Fees Reflect: Per Month
- HOA Name: NN Jaeschke Inc
- HOA Phone: 858-550-7900
- HOA Fees: $342
- HOA Fees (Total): $4,104
- HOA Fees Include: Common Area Maintenance, Exterior (Landscaping), Exterior Building Maintenance, Hot Water, Roof Maintenance, Sewer, Termite Control, Trash Pickup, Water, Clubhouse Paid
- Other Fee Information
- Monthly Fees (Total): $342
Utilities
- Utility Information
- Sewer Paid
- Water Information
- Water Available, Meter on Property
Property / Lot Details
- Property Information
- # of Units in Building: 16
- # of Stories: 2
- Residential Sub-Category: Attached
- Residential Sub-Category: Attached
- Entry Level Unit: 2
- Sq. Ft. Source: Assessor Record
- Known Restrictions: Animals
- Lot Information
- Lot Size: 0 (Common Interest)
- Lot Size Source: Assessor Record
- View: Neighborhood
- Land Information
- Topography: Gentle Slope
Listing Information
- Listing Date Information
- LVT Date: 2022-03-10 ### Buyer's Agent Commission
- 2.5%
Schools
Public Facts
Beds: 2
Baths: 1
Finished Sq. Ft.: 733
Unfinished Sq. Ft.: —
Total Sq. Ft.: 733
Stories: —
Lot Size: —
Style: Condo/Co-op
Year Built: 1978
Year Renovated: 1978
County: San Diego County
APN: 4563101139
