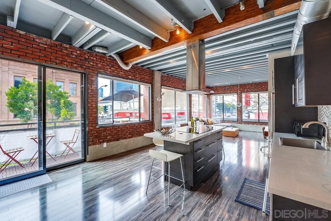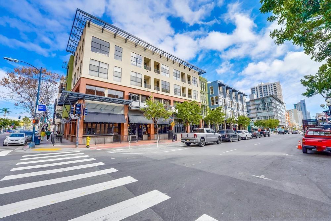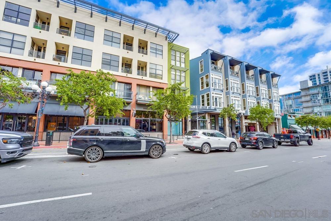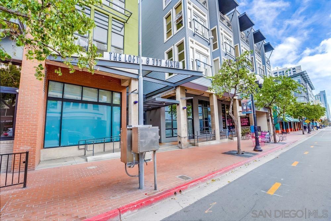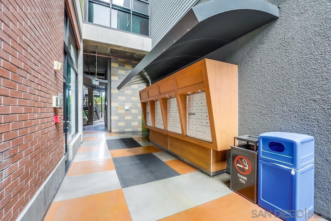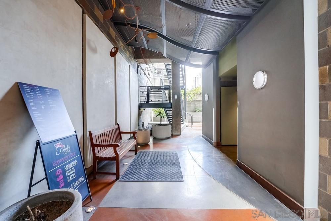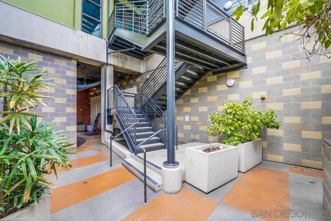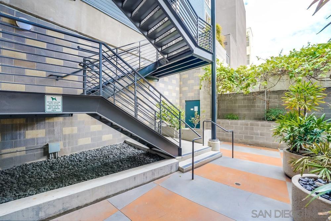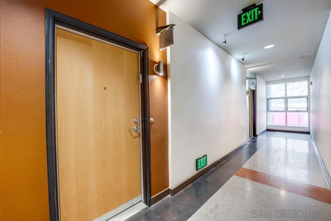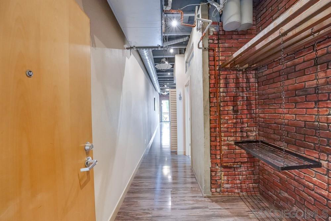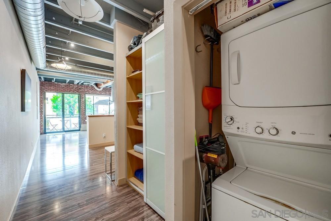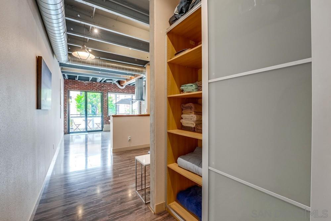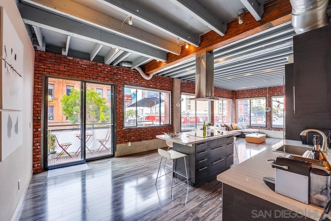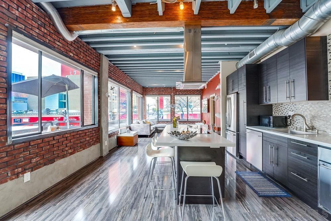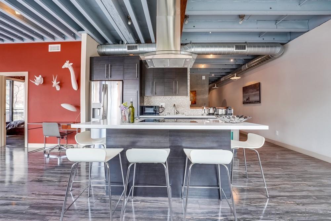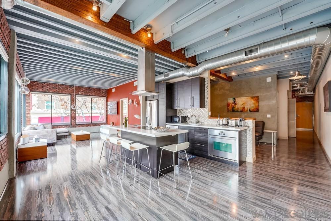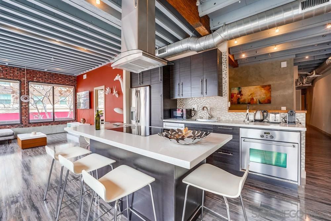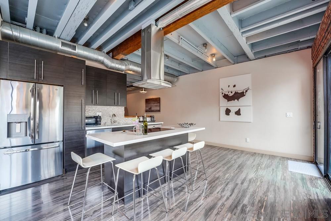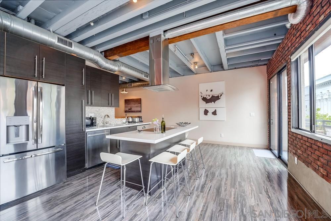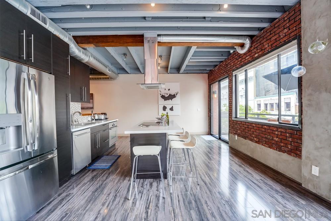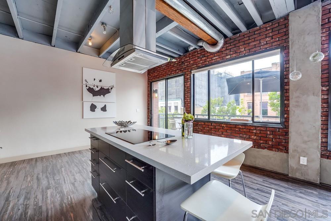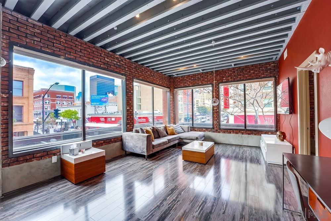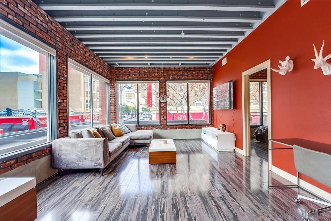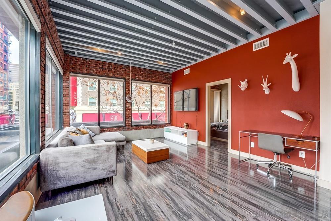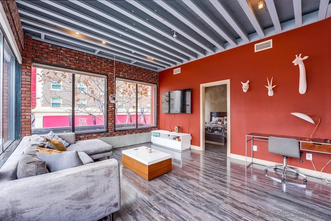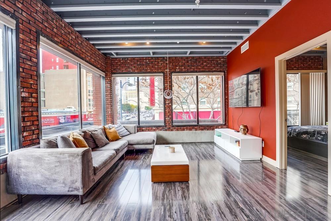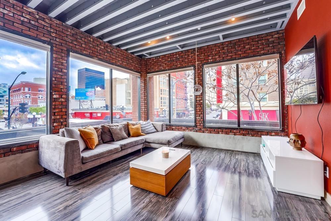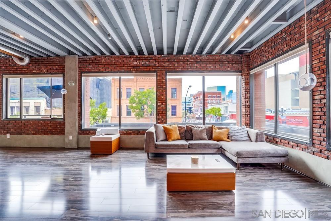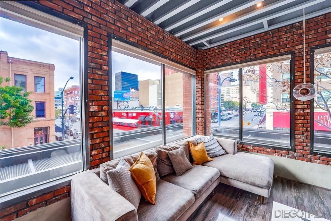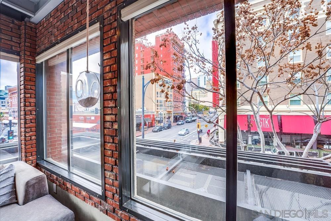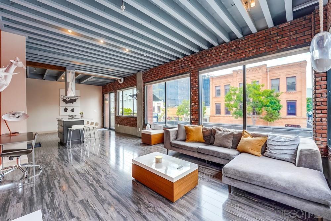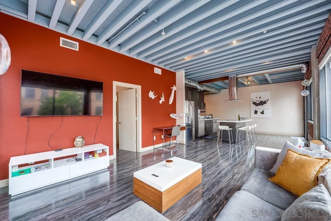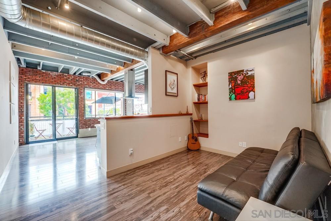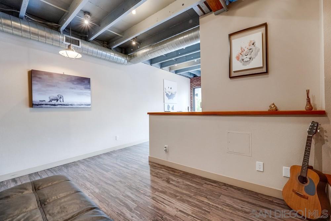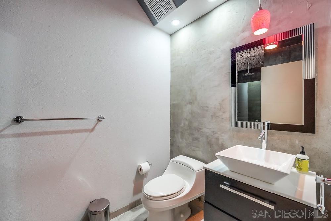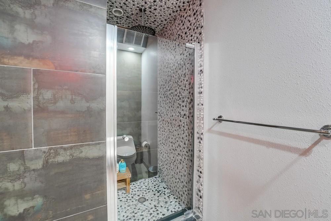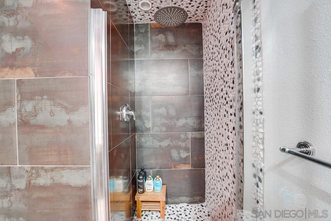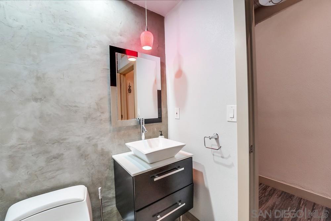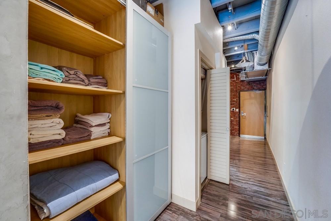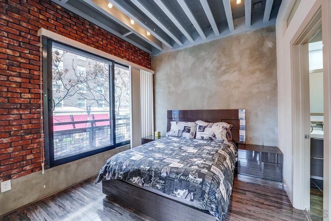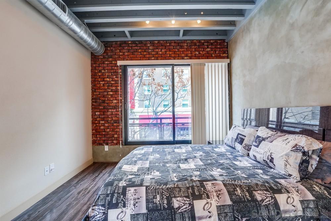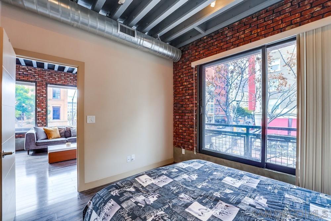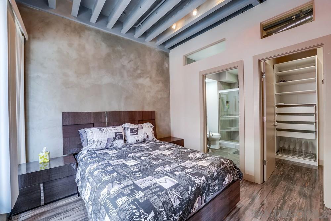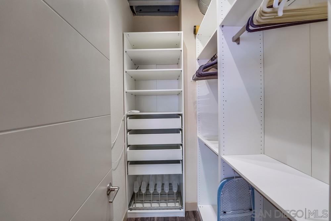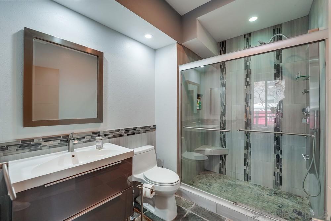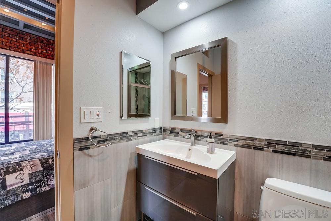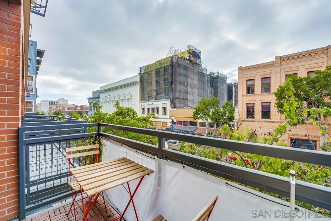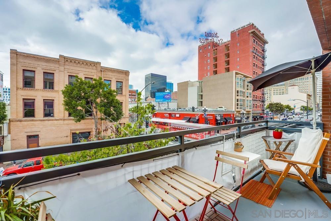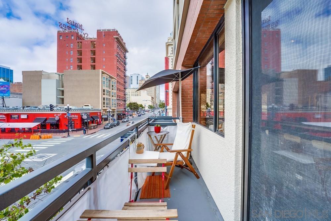777 6Th Ave #219, San Diego, CA 92101
$695,000
Price2
Beds2
Baths1,111
Sq Ft.
Gorgeous custom designer finished loft with corner views of both 6th and F with abundant natural light in this unique west-facing corner unit centrally located near the heart of the Historic Gaslamp District! Open floor plan offers a spacious living area perfect for entertaining, a private balcony, walls of windows that drench the condo with light, custom wood flooring throughout, updated kitchen with high end finishes, custom Closets in the bedrooms and entryway, a loft-style optional second bedroom or den / office, central AC, and in-unit laundry. Building features a gym, landscaped BBQ terrace, secure entry, private parking garage, low HOA fees, and a coffee shop. Located within a close distance to all Downtown has to offer and a few blocks to Petco Park.
Property Details
Virtual Tour, Parking / Garage, Multi-Unit Information, Listing Information
- Virtual Tour
- Virtual Tour
- Virtual Tour
- Parking Information
- # of Garage Parking Spaces: 1
- Garage Type: Assigned, Gated
- Multi-Unit Information
- # of Units in Complex: 104
- # of Units in Building: 104
- Listing Date Information
- LVT Date: 2022-03-05
Interior Features
- Bedroom Information
- # of Bedrooms: 1
- # of Optional Bedrooms: 1
- Master Bedroom Dimensions: 11x11
- Bathroom Information
- # of Baths (Full): 2
- Interior Features
- Equipment: Dishwasher, Refrigerator, Free Standing Range, Gas Oven
- Heating & Cooling
- Cooling: Central Forced Air
- Heat Source: Natural Gas
- Heat Equipment: Forced Air Unit
- Laundry Information
- Laundry Location: Closet(Stacked)
- Laundry Utilities: Gas
- Room Information
- Square Feet (Estimated): 1,111
- Dining Room Dimensions:
- Family Room Dimensions:
- Kitchen Dimensions: 16 x 14
- Living Room Dimensions: 17 x 14
- Den, Family Room, Great Room, Loft, Master Bedroom on Entry Level, Office, Optional Bedrooms, Master Bedroom, Master Bathroom
Exterior Features
- Exterior Features
- Construction: Metal, Wood/Stucco
- Fencing: Gate
- Building Information
- Year Built: 2005
- # of Stories: 4
- Total Stories: 1
- Roof: Concrete
Homeowners Association
- HOA Information
- Fee Payment Frequency: Monthly
- HOA Fees Reflect: Per Month
- HOA Name: The Lofts at 777 6th Ave
- HOA Phone: The Lofts at
- HOA Fees: $457.12
- HOA Fees (Total): $5,485.44
- HOA Fees Include: Common Area Maintenance, Exterior (Landscaping), Exterior Building Maintenance, Hot Water
- Other Fee Information
- Monthly Fees (Total): $457
Utilities
- Utility Information
- Sewer Connected
- Water Information
- Meter on Property
Property / Lot Details
- Property Information
- # of Units in Building: 104
- # of Stories: 4
- Residential Sub-Category: Attached
- Residential Sub-Category: Attached
- Entry Level Unit: 2
- Sq. Ft. Source: Assessor Record
- Known Restrictions: CC&R's
- Sign on Property: No
- Lot Information
- # of Acres (Approximate): 0.69
- Lot Size: 0 (Common Interest)
- Lot Size Source: Owner
- Land Information
- Topography: Level
Schools
Public Facts
Beds: 1
Baths: 1
Finished Sq. Ft.: 1,111
Unfinished Sq. Ft.: —
Total Sq. Ft.: 1,111
Stories: —
Lot Size: —
Style: Condo/Co-op
Year Built: 2005
Year Renovated: 2005
County: San Diego County
APN: 5351011032
