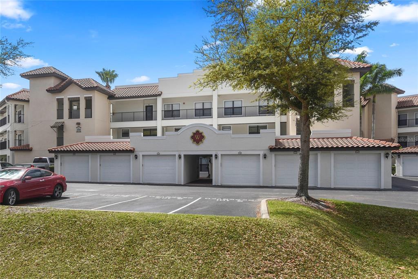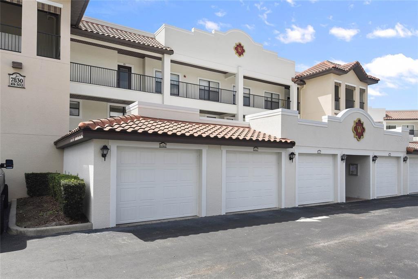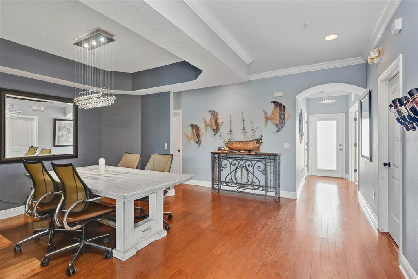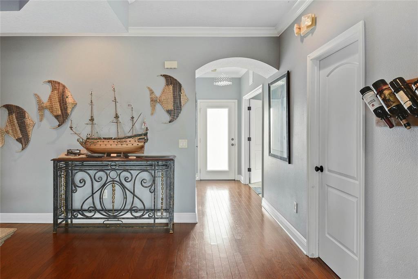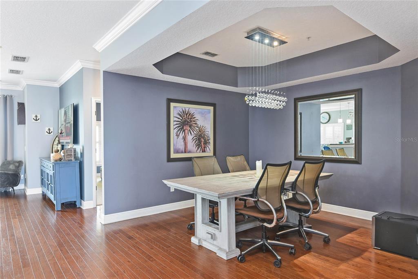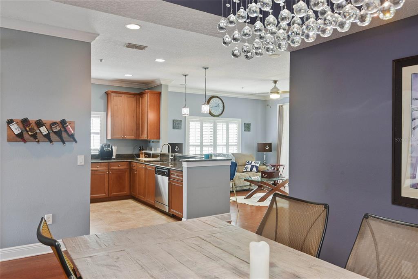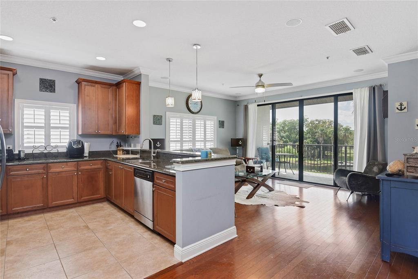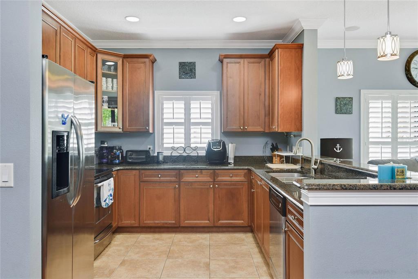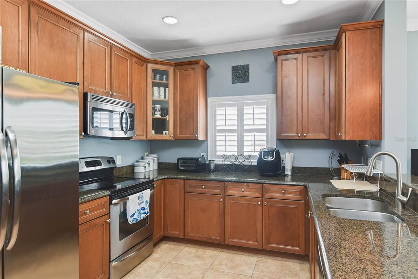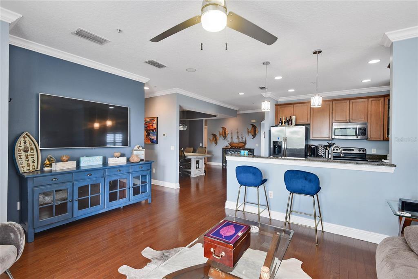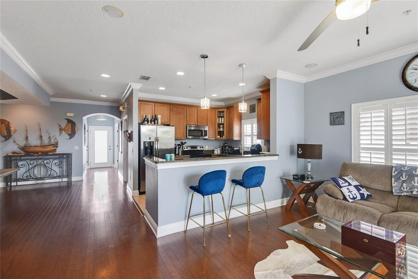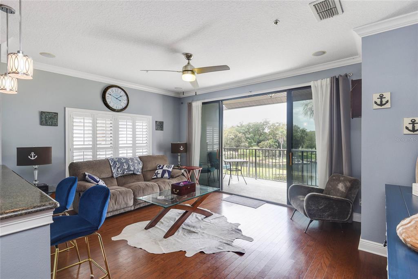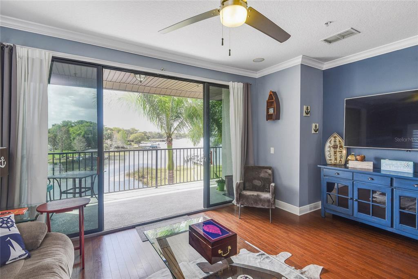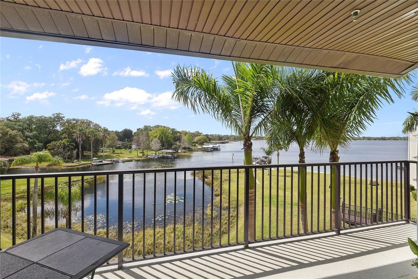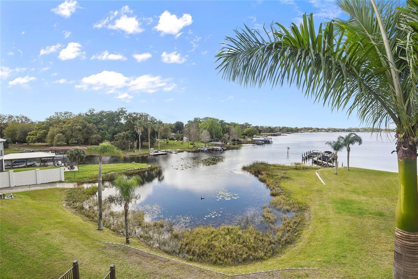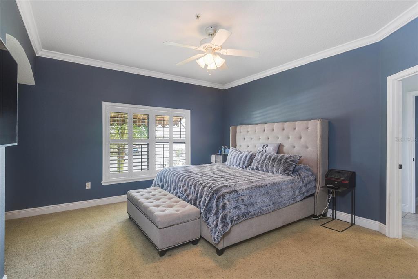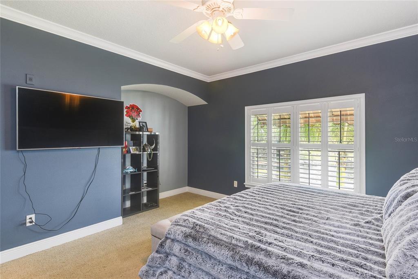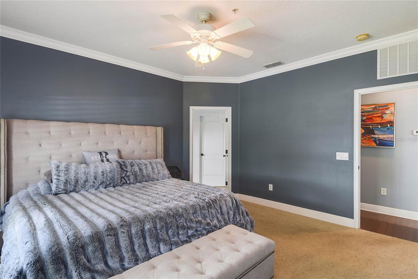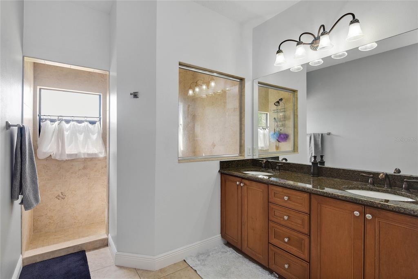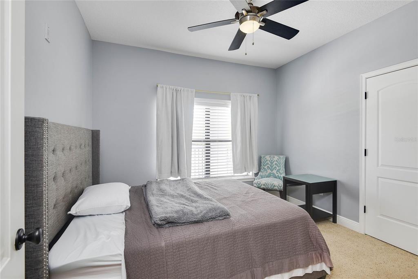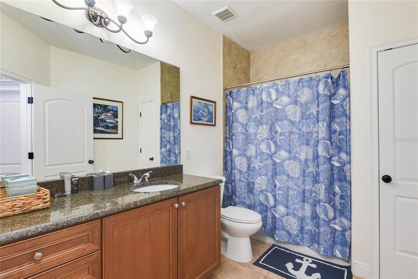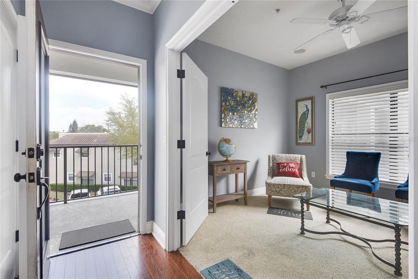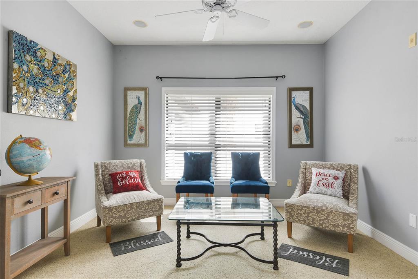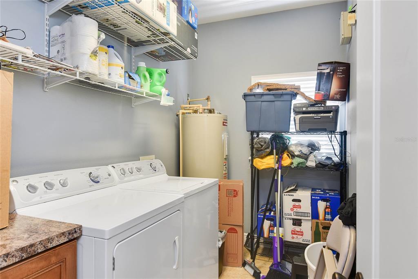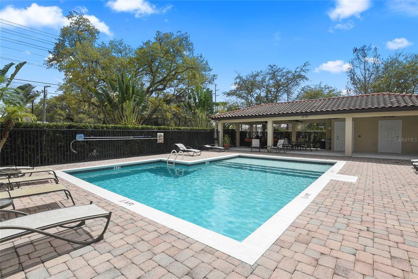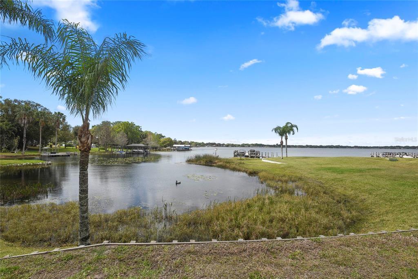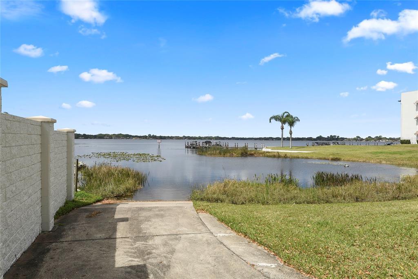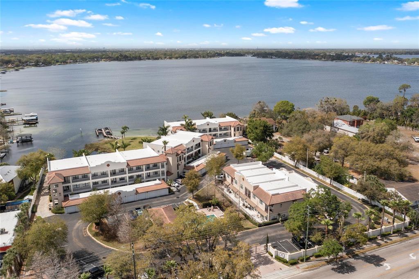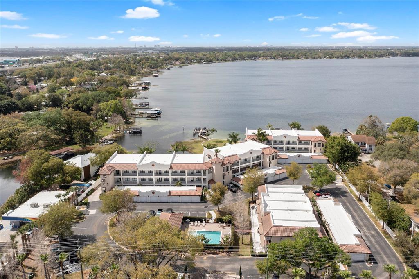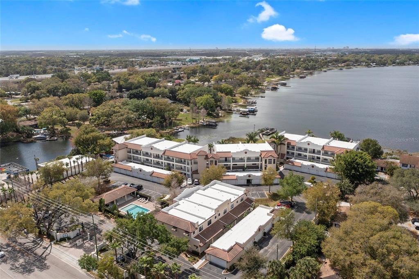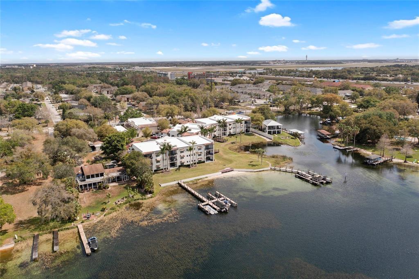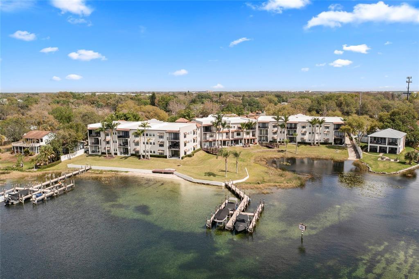7830 Holiday Isle Dr #302, BELLE ISLE, FL 32812
$499,000
Price3
Beds2
Baths1,706
Sq Ft.
Lakefront living on the Conway Chain of Lakes. This condo is located behind the gates of Windward. An elevator ride up to the 3rd floor you'll find expansive lake views from the one story unit with three bedrooms, a large office at the entry, and 2 bathrooms. This property feels like living at a resort with mature tropical landscaping, water views, elevators, and a pool. This west-facing unit provides spectacular sunset views from the master bedroom, living room, and kitchen. This unit also has a large balcony overlooking the lake where you can enjoy a nice lake breeze all day long and relax while observing the sunset every night. The spacious master bedroom overlooks the lake with an en suite master bath that includes a large walk in shower. You will also find a large walk in closet in the master. Unit includes one car garage and additional assigned parking spot. Updated finishes including granite countertops throughout and custom cabinetry. Open floor plan great for entertaining. The Windward Community contains a private boat ramp, storage space for boats/trailers, private dock, and boat slips that can be purchased by residents. Located minutes from the airport and downtown Orlando.
Property Details
Interior Features
- Bedroom Information
- # of Bedrooms: 3
- Bathroom Information
- # of Full Baths (Total): 2
- Laundry Room Information
- Laundry Features: Inside
- Other Rooms Information
- # of Rooms: 8
- Heating & Cooling
- Heating Information: Electric
- Cooling Information: Central Air
- Interior Features
- Interior Features: Built-in Features, Open Floorplan, Tray Ceiling(s), Walk-in Closet(s)
- Window Features: Blinds
- Appliances: Convection Oven, Cooktop, Dishwasher, Disposal, Dryer, Range, Refrigerator, Washer
- Flooring: Carpet, Tile, Wood
- Building Elevator YN: 1
Parking / Garage, Homeowners Association, School / Neighborhood, Utilities
- Parking Information
- Garage Spaces: 1
- Has Attached Garage
- Has Garage
- HOA Information
- Association Name: Trapper Martin
- Has HOA
- Montly Maintenance Amount In Addition To HOA Dues: 0
- Association Fee Requirement: Required
- Association Approval Required Y/N: 1
- Monthly HOA Amount: 599.00
- Association Amenities: Pool
- Association Fee: $599
- Association Fee Frequency: Monthly
- Association Fee Includes: Pool, Pool, Trash
- School Information
- Elementary School: Shenandoah Elem
- Middle Or Junior High School: Conway Middle
- High School: Oak Ridge High
- Utility Information
- Water Source: Public
- Sewer: Public Sewer
- Utilities: BB/HS Internet Available, Electricity Connected, Water Connected
Exterior Features
- Building Information
- Construction Materials: Stucco
- Roof: Other, Tile
- Exterior Features
- Exterior Features: Lighting
Multi-Unit Information
- Multi-Family Financial Information
- Total Annual Fees: 7188.00
- Total Monthly Fees: 599.00
- Multi-Unit Information
- Unit Number YN: 0
Taxes / Assessments, Lease / Rent Details, Location Details, Misc. Information
- Tax Information
- Tax Annual Amount: $4,383
- Tax Year: 2021
- Lease / Rent Details
- Lease Restrictions YN: 1
- Location Information
- Directions: Located off of Daetwyler Dr
- Miscellaneous Information
- Third Party YN: 0
Property / Lot Details
- Property Features
- Universal Property Id: US-12095-N-292330937630302-S-302
- Waterfront Information
- Water Body Name: LAKE CONWAY
- Waterfront Feet Total: 0
- Water View Y/N: 1
- Water View Description: Lake,Lake - Chain of Lakes
- Water Access Y/N: 1
- Water Access Description: Lake,Lake - Chain of Lakes
- Water Extras Y/N: 1
- Water Extras Description: Boat Ramp - Private,Skiing Allowed
- Property Information
- CDD Y/N: 0
- Homestead Y/N: 0
- Property Type: Residential
- Property Sub Type: Condominium
- Zoning: R-2
- Land Information
- Vegetation: Mature Landscaping
- Lot Information
- Lot Size Acres: 0.11
- Road Surface Type: Asphalt
- Lot Size Square Meters: 451
Listing Information
- Listing Information
- Buyer Agency Compensation: 2.5
- Listing Date Information
- Status Contractual Search Date: 2022-03-08
- Listing Price Information
- Calculated List Price By Calculated Sq Ft: 292.50
Home Information
- Green Information
- Green Verification Count: 0
- Direction Faces: East
- Home Information
- Living Area: 1706
- Living Area Units: Square Feet
- Living Area Source: Public Records
- Living Area Meters: 158.49
- Building Area Units: Square Feet
- Foundation Details: Slab
- Stories Total: 3
- Levels: One
Community Information
- Condo Information
- Floor Number: 3
- Condo Land Included Y/N: 0
- Condo Fees: 0
- Community Information
- Community Features: Boat Ramp, Water Access, Waterfront
- Pets Allowed: Yes
- Max Pet Weight: 50 Subdivision / Building, Agent & Office Information
- Building Information
- MFR_BuildingNameNumber: WINDWARD ON LAKE CONWAY
- Information For Agents
- Non Rep Compensation: 0%
Schools
Public Facts
Beds: 3
Baths: 2
Finished Sq. Ft.: 1,706
Unfinished Sq. Ft.: —
Total Sq. Ft.: 1,706
Stories: —
Lot Size: —
Style: Condo/Co-op
Year Built: 2008
Year Renovated: 2008
County: Orange County
APN: 302329937630302
