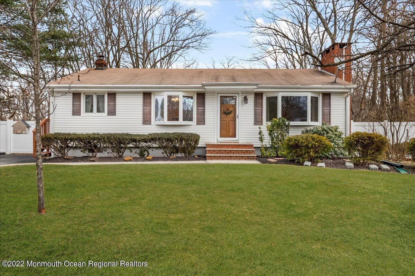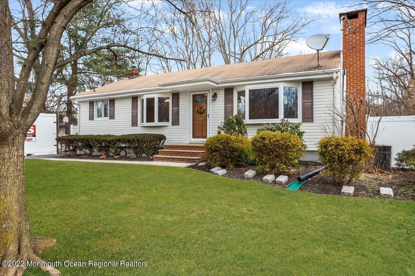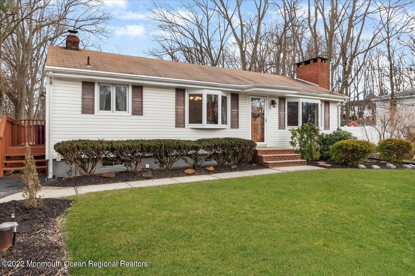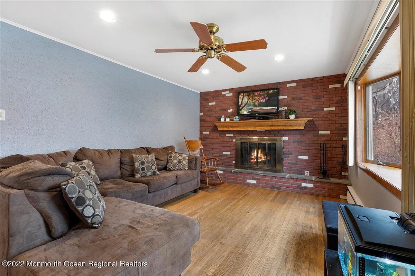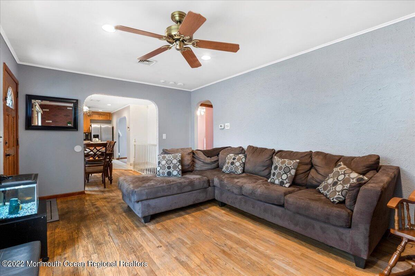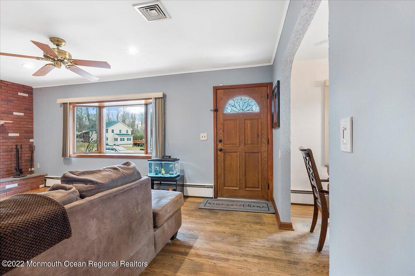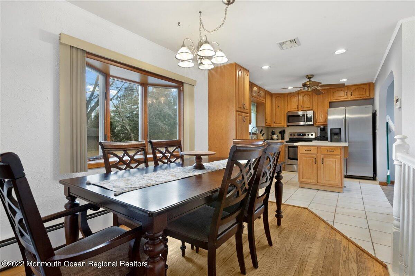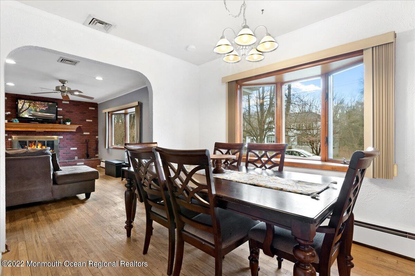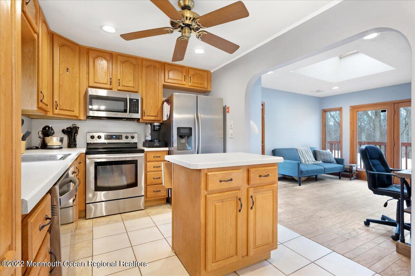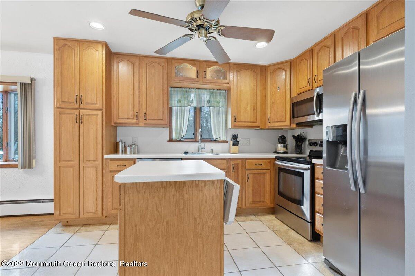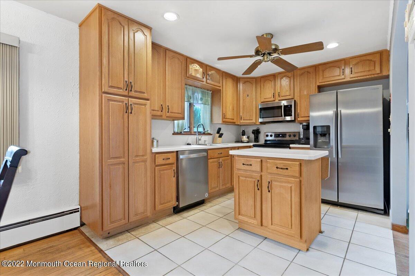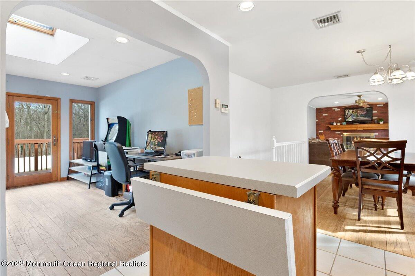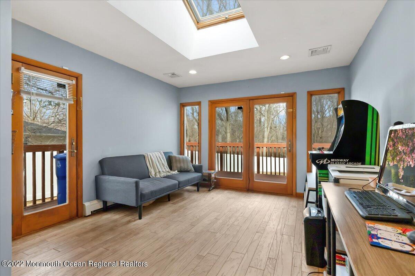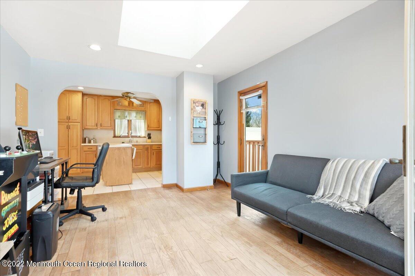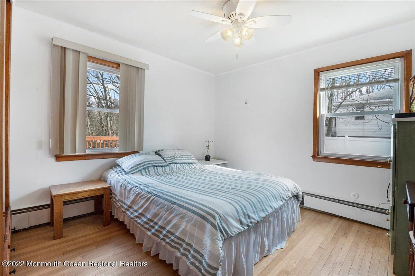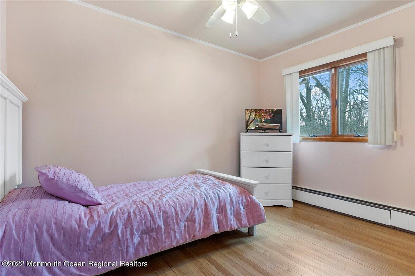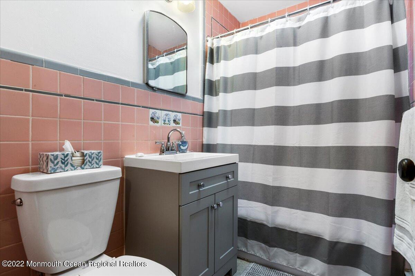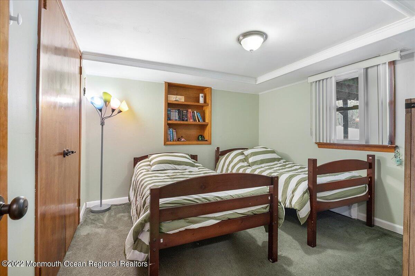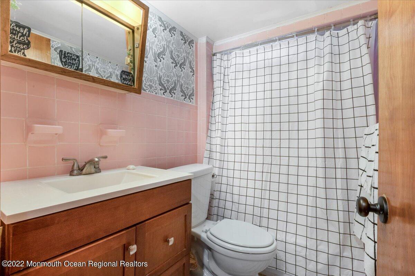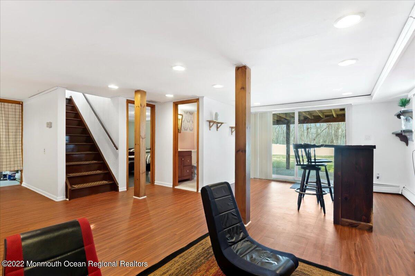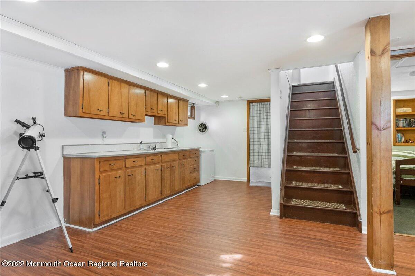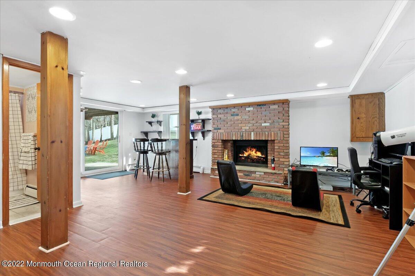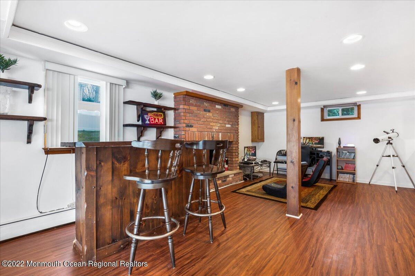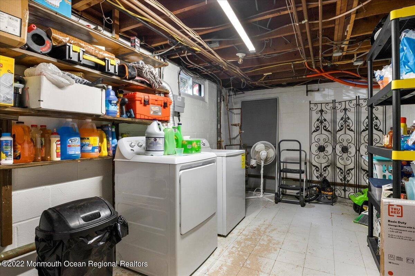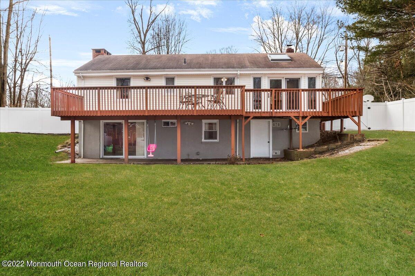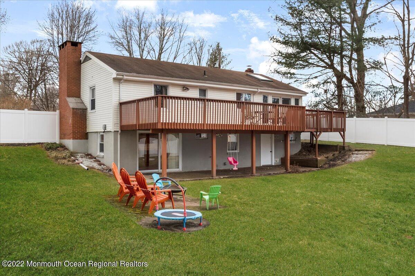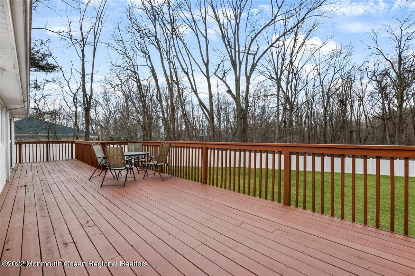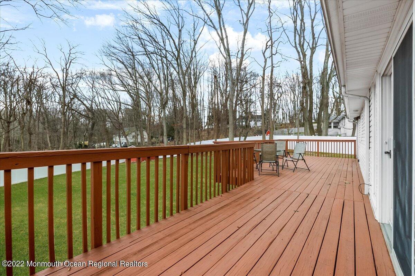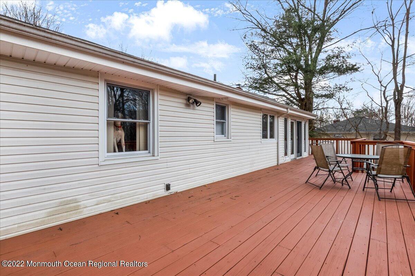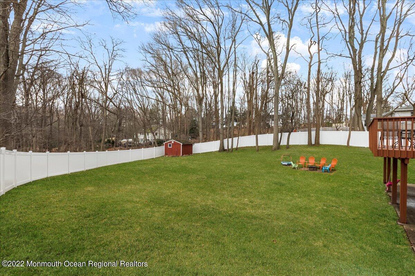8 Laurel Ln, Englishtown, NJ 07726
$475,000
Price3
Beds2
Baths0
Sq Ft.Listed By
Diane KoehlerBetter Homes and Gardens Real Estate Murphy & Co.
(732) 716-7304
Contact Agent
Location! Location!This enchanting Marlboro ranch has been lovingly maintained & boasts an open floor plan which is perfect for entertaining. The kitchen & dining area are open to the living room, as well as to the den. The charm of this home is evident in every detail such as the curved archways & hardwood floors. The lower level is finished & has a bedroom & full bath. There are sliders leading to the backyard. This level can be a perfect mother daughter set up, if needed. The spacious deck overlooks the large backyard which is enclosed with a vinyl fence. The in-ground sprinkler system is Wi-Fi driven & can be controlled by your phone. All this & also conveniently located to shopping, beaches, restaurants & NYC transportation.
Property Details
Interior Features
- Bedroom Information
- Master Bedroom Features: Wood Flooring
- Bathroom Information
- # of Baths (Total): 2
- # of Baths (Full): 2
- # of Level 1 Baths: 1
- Room Information
- # of Rooms: 9
- Dining Room Features: Wood Flooring
- Foyer Features: Wood Flooring
- Great/Family Room Features: Woodburning Fireplace, W/W Carpet Flooring
- Kitchen Features: Center Island, Ceramic Tile
- Living Room Features: Woodburning Fireplace, Wood Flooring
- Interior Features
- # of Levels: 2
- # of Fireplaces: 2
- Has Fireplace
- Attic Fan, Ceiling Fan(s), Dishwasher, Dryer, Microwave, Outdoor Lighting, Refrigerator, Screens, Security System, Stove, Timer Thermostat, Washer
- Heating & Cooling: Central Air
- Basement Information
- # of Basement Baths: 1
- Ceilings - High, Finished, Woodburning Fireplace, Sliding Glass Door, Walk-Out
- Has Basement
Parking / Garage, Exterior Features, School / Neighborhood, Utilities
- Parking Information
- Parking: Asphalt, Driveway, On Street
- Exterior Features
- Deck, Outdoor Lighting, Patio, Sprinkler Under
- Outbuilding(s): Storage Shed
- Roof: Shingled
- Siding: Vinyl
- School Information
- Elementary School: Asher Holmes
- Middle School: Marlboro
- High School: Marlboro
- Utility Information
- Heat Fuel: 2 Zoned Heat, Oil Above Ground
- Water Heater: Oil
- Water/Sewer: Public Sewer, Public Water
Taxes / Assessments
- Tax Information
- Tax ID: 30-00268-07-00017
- Tax Year: 2021
- Taxes: $6,723
- Assessment Information
- Total Assessment: $287,200
Property / Lot Details
- Property Information
- New Construction: No
- Lot Information
- Lot Dimensions: 100 x 191
- Lot Description: Cul-de-Sac, Dead End Street, Level
- Lot: 17
- Zoning: Residential
- Farm Information
- Farm Assessed: No
- Water Information
- Waterview: No
- Waterfront: No
Location Details
- Location Information
- Directions: Union Hill to Laurel Ln
Listing Information
- Listing Information
- Ownership Type: Fee Simple ### Buyer's Agent Commission
- 2.5%
Schools
Public Facts
Beds: —
Baths: —
Finished Sq. Ft.: 1,008
Unfinished Sq. Ft.: —
Total Sq. Ft.: 1,008
Stories: 1
Lot Size: 0.44 Acres
Style: Single Family Residential
Year Built: 1960
Year Renovated: —
County: Monmouth County
APN: 3000268 0700017
Listed By
Diane KoehlerBetter Homes and Gardens Real Estate Murphy & Co.
(732) 716-7304
