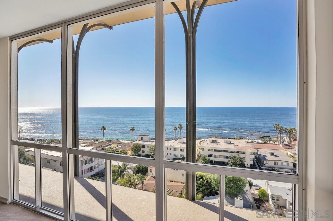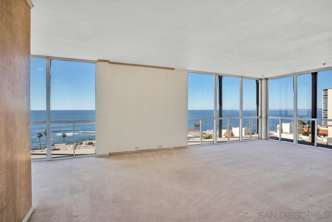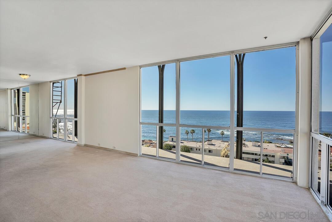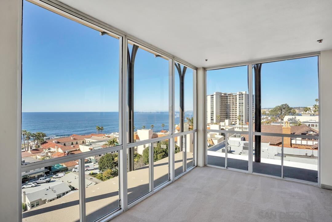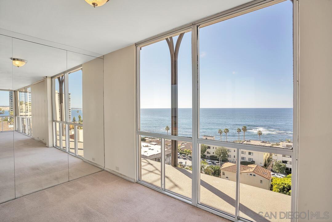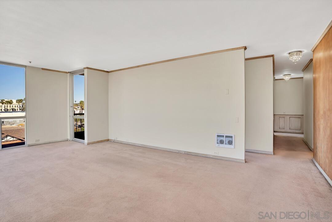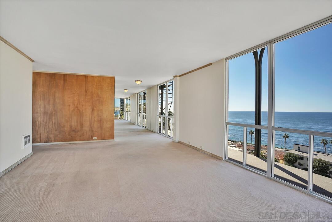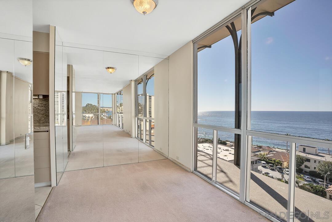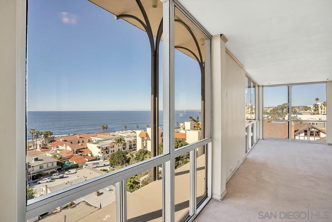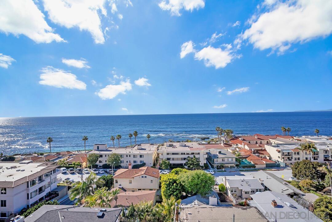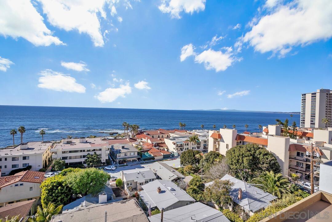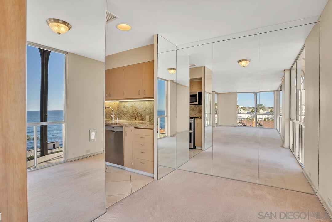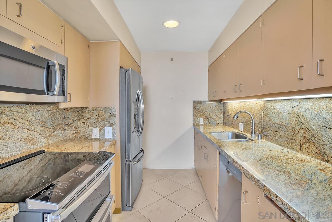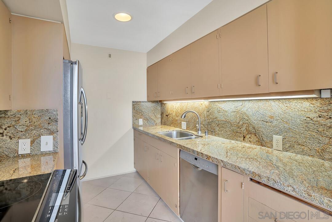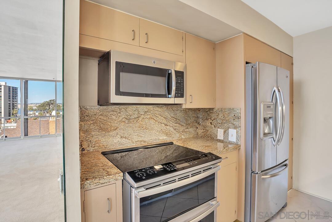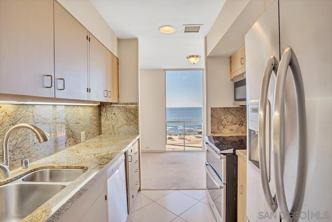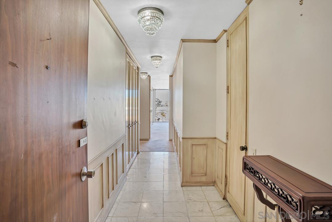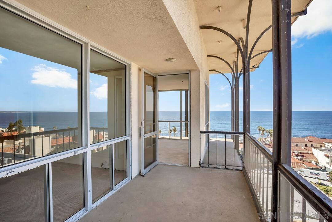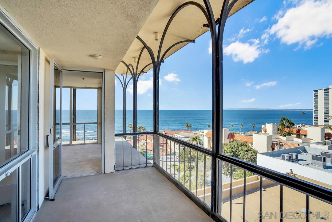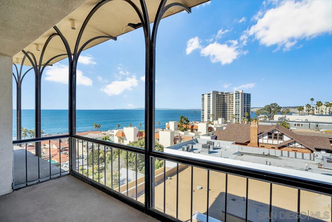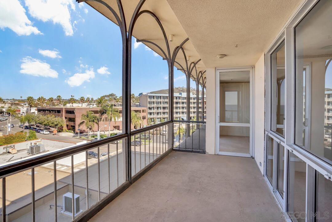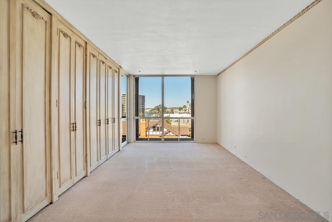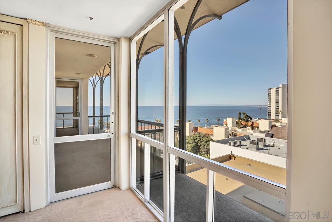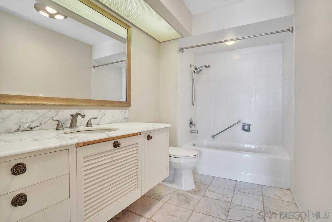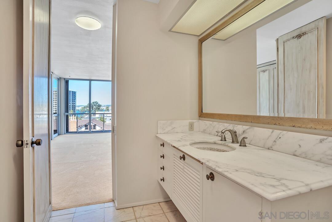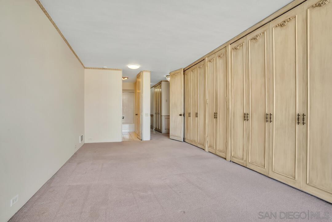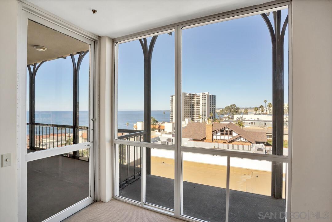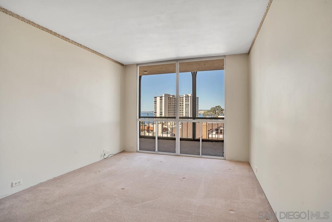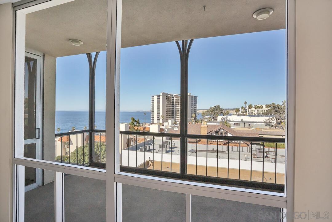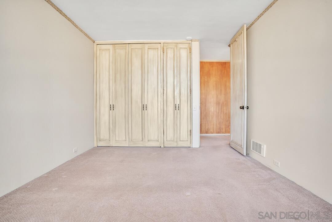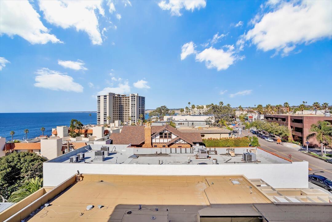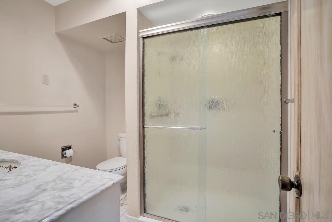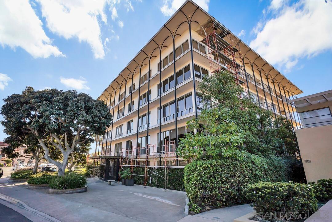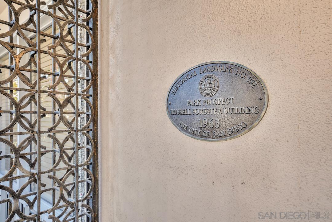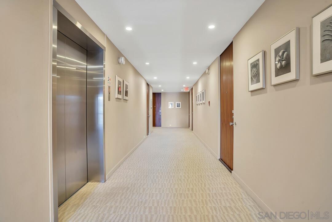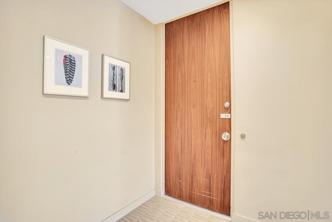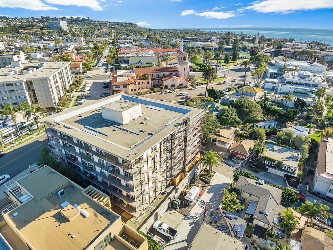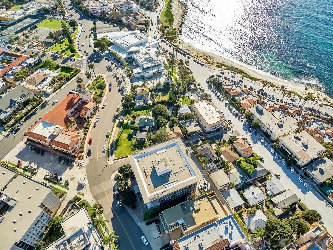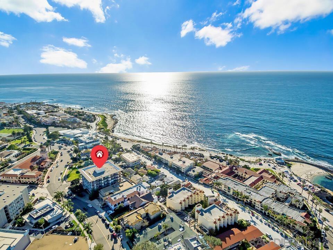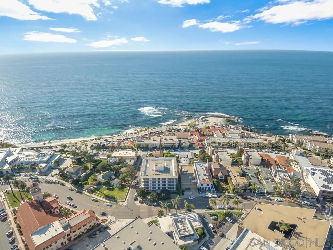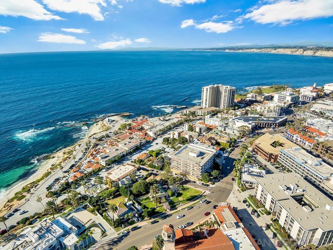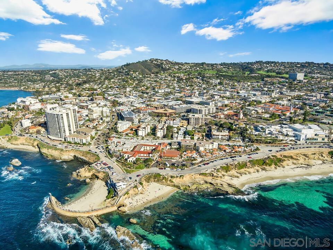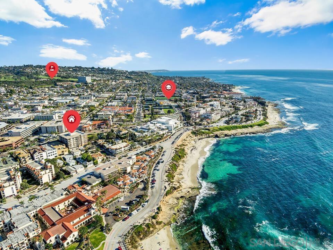800 Prospect St Unit 5D, La Jolla, CA 92037
$2,499,000
Price2
Beds2
Baths1,260
Sq Ft.
Top-floor, corner unit with spectacular ocean & coastal views in one of La Jolla's architectural treasures, Park Prospect designed by Russell Forester. This is a rare opportunity to transform an example of Forester's Modernist glass & steel design into the midcentury luxury residence that was envisioned. Ocean views from every room, 2BR, 2BA. Master/primary suite with direct access to airy patio. Park Prospect neighbors the La Jolla Historical Society Wisteria Cottage Museum and is steps to the Village's galleries, museums, shops and fine dining, as well as La Jolla's famed beaches and coastal parks. This historically designated landmark is undergoing exterior renovation & preservation for the appreciation of future generations. Renowned local architect Russell Forester grew up in La Jolla and brought his post-war modernist vision to several showpiece residences throughout San Diego. Park Prospect is covered under the Mills Act and designated as a Historical Landmark by the City of San Diego.
Property Details
Virtual Tour, Parking / Garage, Multi-Unit Information, Lease / Rent Details
- Virtual Tour
- Virtual Tour
- Virtual Tour
- Parking Information
- # of Garage Parking Spaces: 1
- Garage Type: Assigned, Gated, Underground
- Multi-Unit Information
- # of Units in Complex: 30
- # of Units in Building: 30
- Lease / Rental Information
- Allowed w/Restrictions
Interior Features
- Bedroom Information
- # of Bedrooms: 2
- Master Bedroom Dimensions: 20x11
- Bedroom 2 Dimensions: 14 x 11
- Bathroom Information
- # of Baths (Full): 2
- Interior Features
- Equipment: Dishwasher, Microwave, Range/Oven, Refrigerator
- Heating & Cooling
- Heat Source: Electric
- Heat Equipment: Radiant
- Laundry Information
- Laundry Location: Community, Other (See Remarks)
- Laundry Utilities: Electric
- Room Information
- Square Feet (Estimated): 1,260
- Dining Room Dimensions: 8 x 8
- Family Room Dimensions:
- Kitchen Dimensions: 10 x 8
- Living Room Dimensions: 23 x 14
- Bedroom on Entry Level, Master Bedroom
Exterior Features
- Exterior Features
- Construction: Metal, Stucco, Concrete
- Patio: Balcony
- Building Information
- Modern
- Year Built: 1965
- Assessor
- # of Stories: 5
- Total Stories: 1
- Has Elevator
- Building Entrance Level: 1
- Roof: Asphalt
Homeowners Association
- HOA Information
- Fee Payment Frequency: Monthly
- HOA Fees Reflect: Per Month
- HOA Name: Park Prospect
- HOA Phone: 858-459-3508
- HOA Fees: $602
- HOA Fees (Total): $7,224
- HOA Fees Include: Common Area Maintenance, Exterior (Landscaping), Exterior Building Maintenance, Hot Water, Limited Insurance, Roof Maintenance, Sewer, Trash Pickup, Water
- Other Fee Information
- Monthly Fees (Total): $602
Utilities
- Utility Information
- Sewer Connected
- Water Information
- Meter on Property
Property / Lot Details
- Property Information
- # of Units in Building: 30
- # of Stories: 5
- Residential Sub-Category: Attached
- Residential Sub-Category: Attached
- Entry Level Unit: 5
- Sq. Ft. Source: Assessor Record
- Pets Subject to Restrictions
- Known Restrictions: CC&R's
- Sign on Property: No
- Lot Information
- # of Acres (Approximate): 0.38
- Lot Size: 0 (Common Interest)
- Lot Size Source: Assessor Record
- View: Evening Lights, Panoramic Ocean
- Land Information
- Topography: Gentle Slope
Listing Information
- Listing Date Information
- LVT Date: 2022-03-14
Schools
Public Facts
Beds: 2
Baths: 2
Finished Sq. Ft.: 1,260
Unfinished Sq. Ft.: —
Total Sq. Ft.: 1,260
Stories: —
Lot Size: —
Style: Condo/Co-op
Year Built: 1965
Year Renovated: 1965
County: San Diego County
APN: 3500703028
