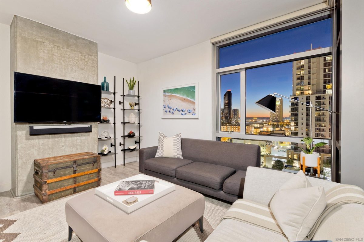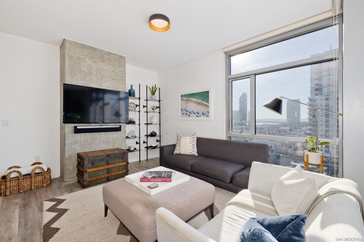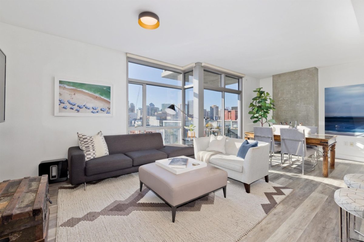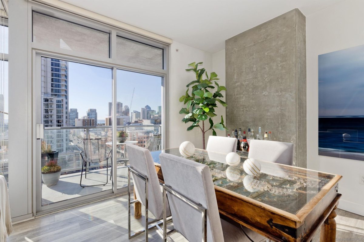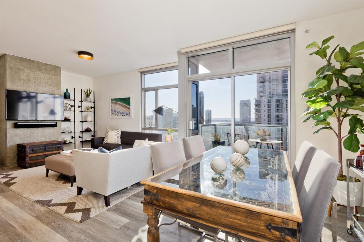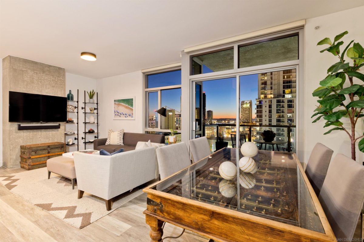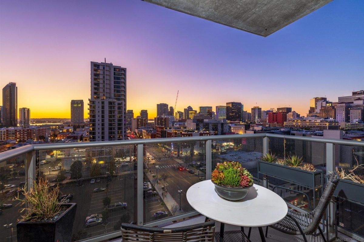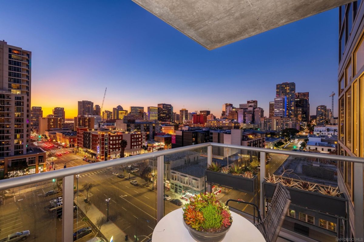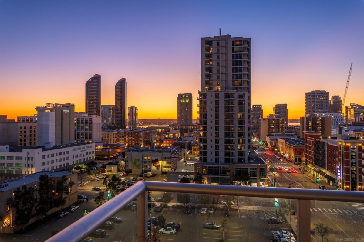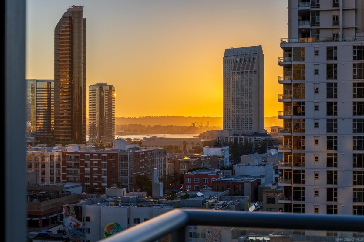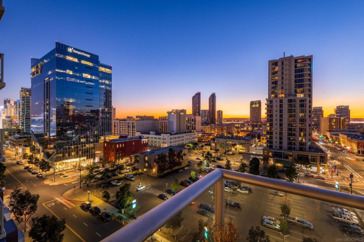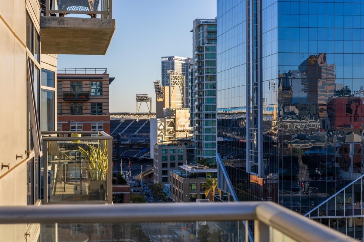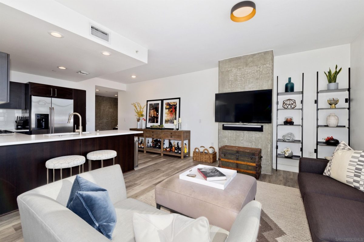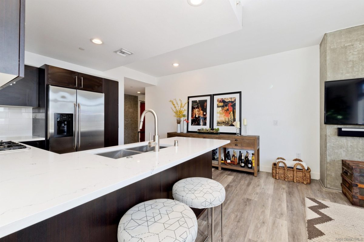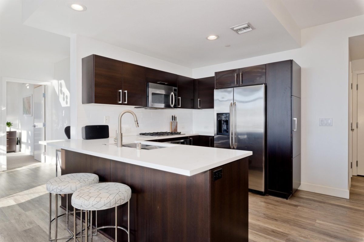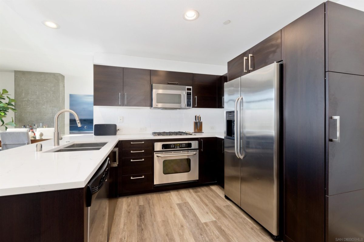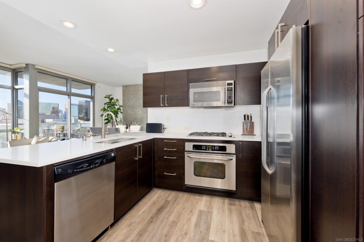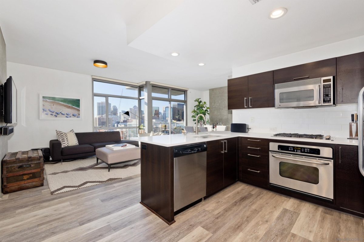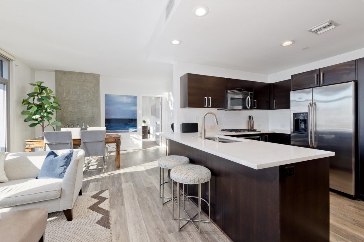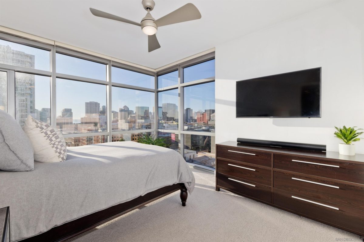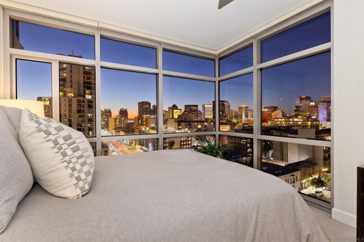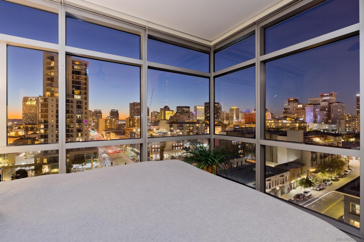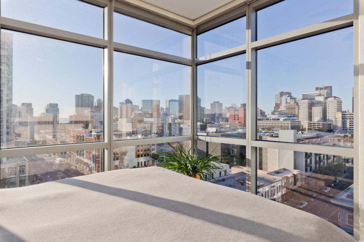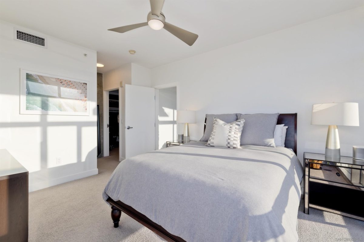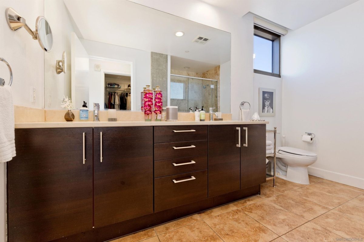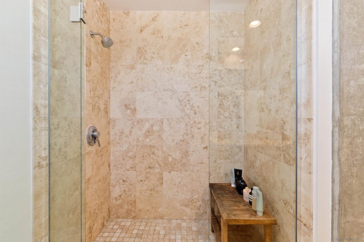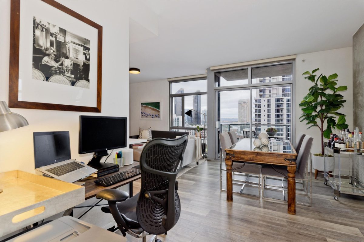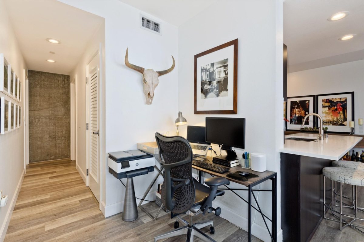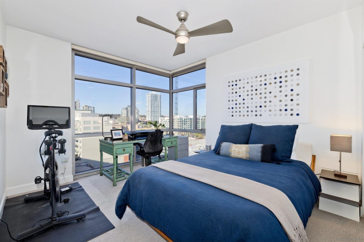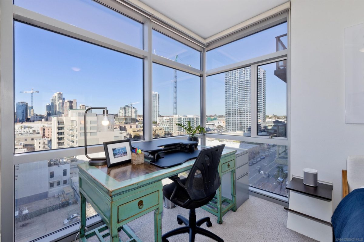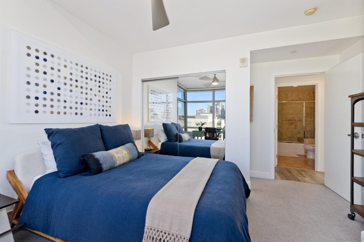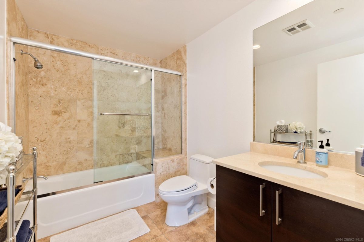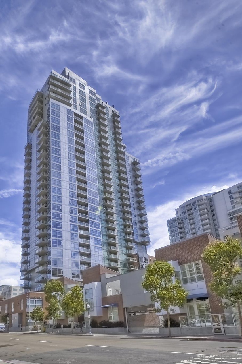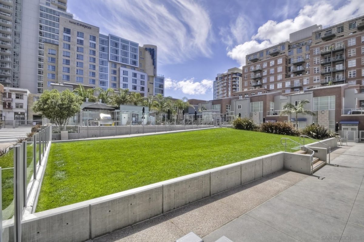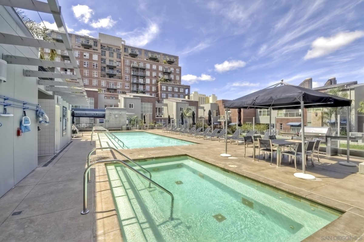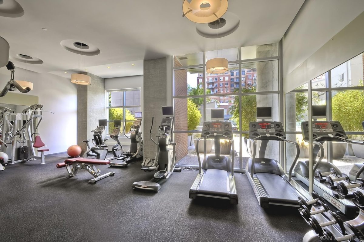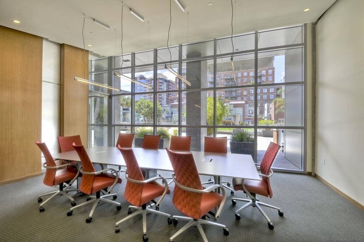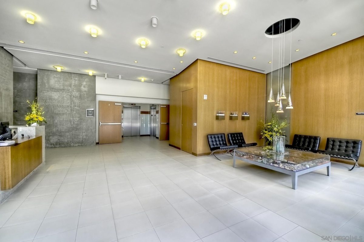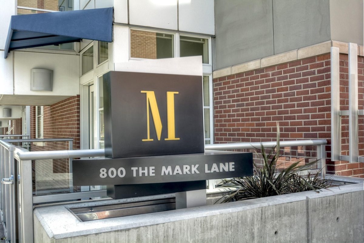800 The Mark Ln #1001, San Diego, CA 92101
$895,000
Price2
Beds2
Baths1,324
Sq Ft.
Centered in the heart of East Village and a short walk to all the major bars and restaurants, the Embarcadero, and Petco Park, the Mark residence 1001 is a beautifully upgraded 2br/2ba condo on the NW corner of the 10th floor. This corner unit offers stunning views of the city skyline and has peek ocean views. Every room has floor-to-ceiling windows, and the living room opens out to a generous-sized balcony. The condo has been updated with LVT floors and carpet in the bedrooms, quartz countertops with a white subway-tile backsplash in the kitchen, ceiling fans in the bedrooms, a new washer/dryer, new light fixtures, and a massive Elfa walk-in closet. The condo comes with 2 parking spaces (not tandem) and a private storage unit on P1. The Mark is a luxury high-rise with a 24-hour concierge, a central courtyard with a large saltwater pool and spa, a barbecue area, a fitness center, and a conference room. Watch the video for more info!
Property Details
Virtual Tour, Parking / Garage, Listing Information
- Virtual Tour
- Virtual Tour
- Virtual Tour
- Parking Information
- # of Garage Parking Spaces: 2
- Garage Type: Assigned, Underground, Community Garage
- Listing Date Information
- LVT Date: 2022-03-03
Interior Features
- Bedroom Information
- # of Bedrooms: 2
- Master Bedroom Dimensions: 14x11
- Bedroom 2 Dimensions: 12 x 10
- Bathroom Information
- # of Baths (Full): 2
- Fireplace Information
- Fireplace Information: Unknown
- Interior Features
- Balcony, Ceiling Fan, Living Room Balcony, Pantry, Recessed Lighting, Shower, Shower in Tub, Stone Counters
- Equipment: Dishwasher, Disposal, Dryer, Fire Sprinklers, Garage Door Opener, Microwave, Washer, Ice Maker, Recirculated Exhaust Fan, Vented Exhaust Fan, Counter Top, Gas Cooking
- Flooring: Carpet, Wood
- Heating & Cooling
- Cooling: Heat Pump(s)
- Heat Source: Natural Gas
- Heat Equipment: Heat Pump
- Laundry Information
- Laundry Location: Closet(Stacked)
- Laundry Utilities: Gas
- Room Information
- Square Feet (Estimated): 1,324
- Dining Room Dimensions: combo
- Family Room Dimensions: combo
- Kitchen Dimensions: 13 x 10
- Living Room Dimensions: 24 x 13
- Walk-In Closet
Exterior Features
- Exterior Features
- Construction: Brick, Metal, Concrete
- Fencing: Gate
- Patio: Balcony, Covered
- Building Information
- Modern
- Year Built: 2007
- Turnkey
- # of Stories: 32
- Total Stories: 1
- Has Elevator
- Building Entrance Level: 1
- Roof: Other (See Remarks)
- Pool Information
- Pool Type: Below Ground, Community/Common, Exercise, Lap, Heated
- Pool Heat: Gas
- Spa: Community/Common
- Spa Heat: Gas
- Mobile/Manufactured Home Information
- Configuration: Deck
- Configuration: Deck
- Skirting: Other (See Remarks)
Multi-Unit Information
- Multi-Unit Information
- # of Units in Complex: 244
- # of Units in Building: 233
- Community Information
- Features: BBQ, Concierge, Exercise Room, Gated Community, On-Site Guard, Pet Restrictions, Pool, Recreation Area, Spa/Hot Tub
Homeowners Association
- HOA Information
- Controlled Access, Guard, Gym/Ex Room, Hot Water, Meeting Room, Outdoor Cooking Area, Pet Rules, Pets Permitted, Picnic Area, Spa, Storage Area, Barbecue, Pool, Security, Onsite Property Mgmt
- Fee Payment Frequency: Monthly
- HOA Fees Reflect: Per Month
- HOA Name: The Mark COA
- HOA Phone: 619-696-9260
- HOA Fees: $815.37
- HOA Fees (Total): $9,784.44
- HOA Fees Include: Common Area Maintenance, Exterior (Landscaping), Exterior Building Maintenance, Gas, Gated Community, Hot Water, Limited Insurance, Sewer, Trash Pickup, Water, Security, Concierge
- Other Fee Information
- Monthly Fees (Total): $815
Utilities
- Utility Information
- Cable Connected, Electricity Connected, Natural Gas Connected, Phone Connected, Sewer Connected, Water Connected
- Sewer Connected
- Water Information
- Water Available
- Water Heater Type: Gas
Property / Lot Details
- Property Information
- # of Units in Building: 233
- # of Stories: 32
- Residential Sub-Category: Attached
- Residential Sub-Category: Attached
- Entry Level Unit: 10
- Sq. Ft. Source: Assessor Record
- Known Restrictions: CC&R's
- Unit Location: End Unit
- Property Features
- Urban
- Security: Automatic Gate, Closed Circuit TV, Gated Community
- Telecommunications: Computer (Cat 5), Wired High-Speed Internet
- Lot Information
- # of Acres (Approximate): 1.38
- Frontage: Bay
- Lot Size: 0 (Common Interest)
- Lot Size Source: Other (See Remarks)
- West of I-5
- View: Bay, City, Panoramic
- Land Information
- Irrigation: Sprinklers
- Topography: Level
Schools
Public Facts
Beds: 2
Baths: 2
Finished Sq. Ft.: 1,324
Unfinished Sq. Ft.: —
Total Sq. Ft.: 1,324
Stories: —
Lot Size: —
Style: Condo/Co-op
Year Built: 2007
Year Renovated: 2007
County: San Diego County
APN: 5351131209
