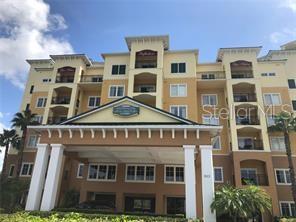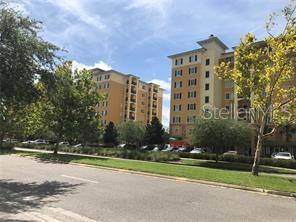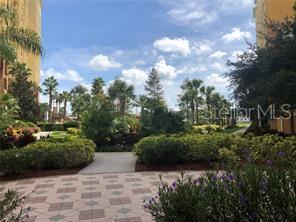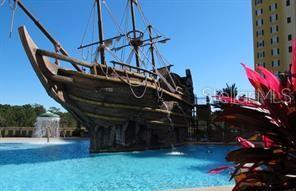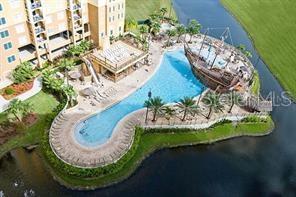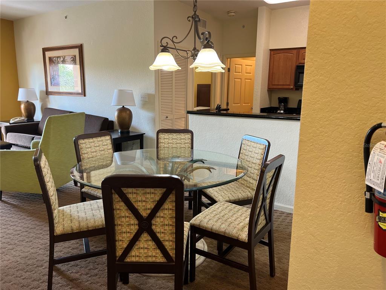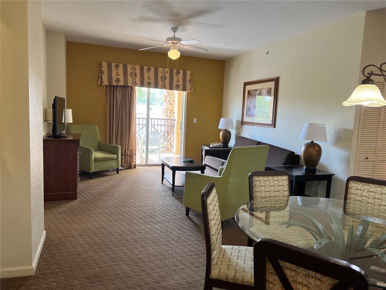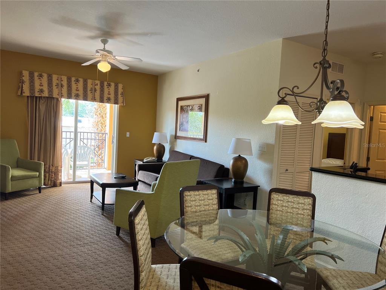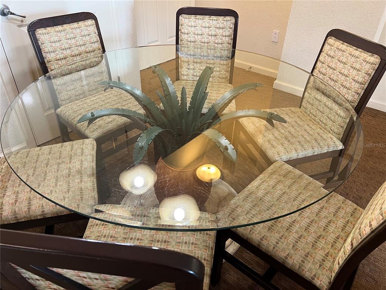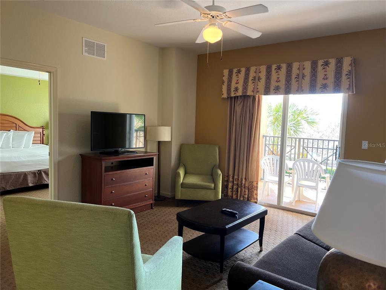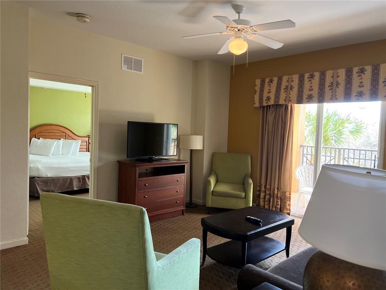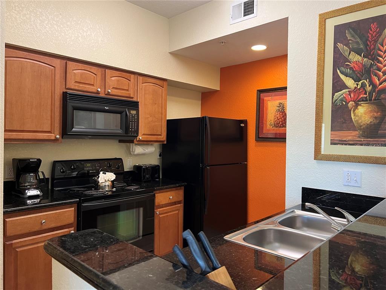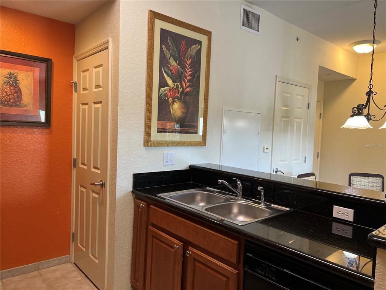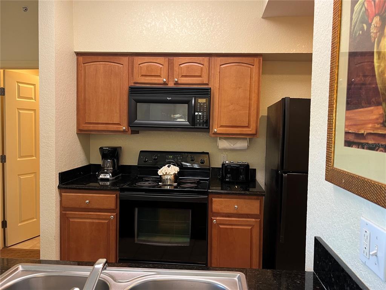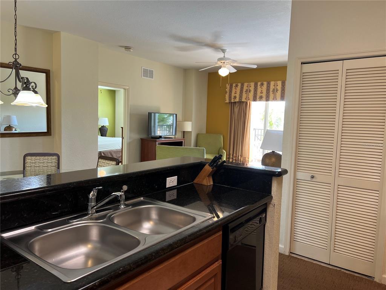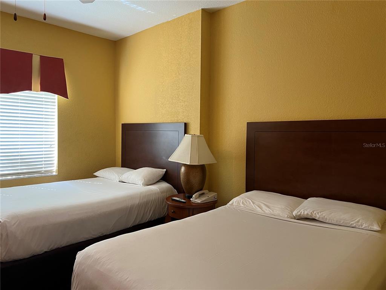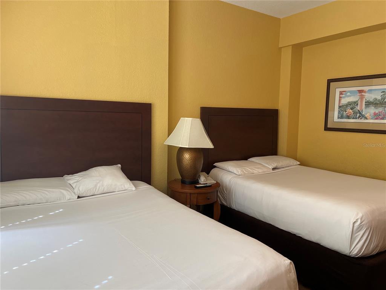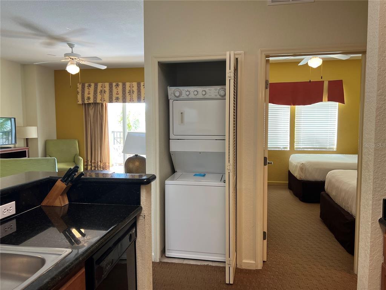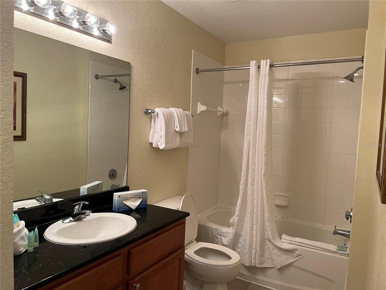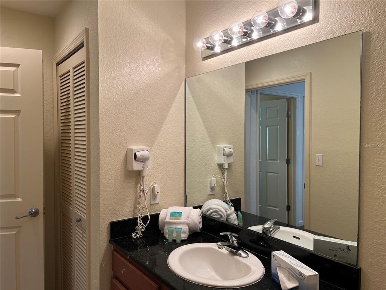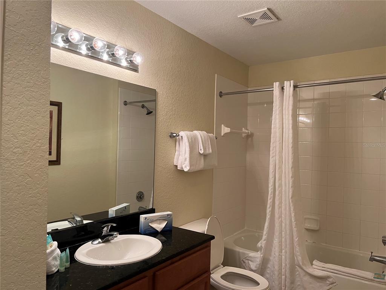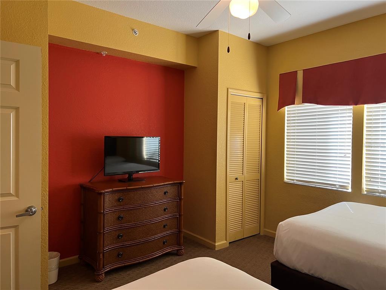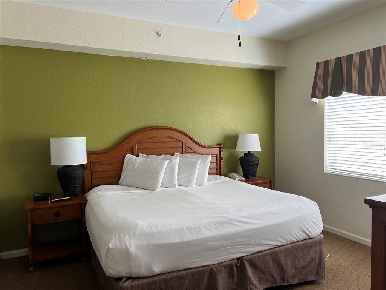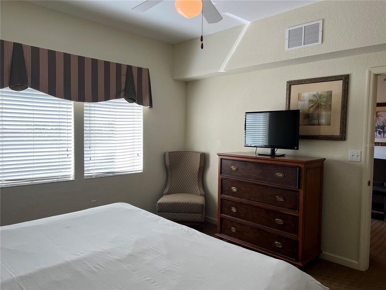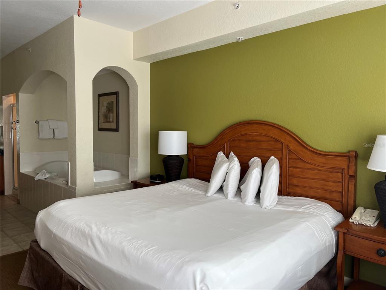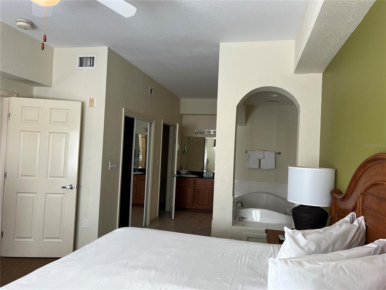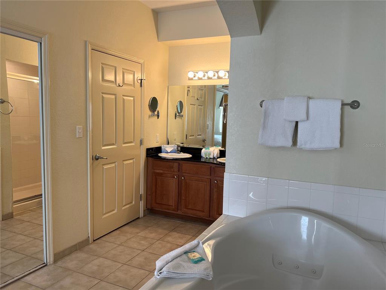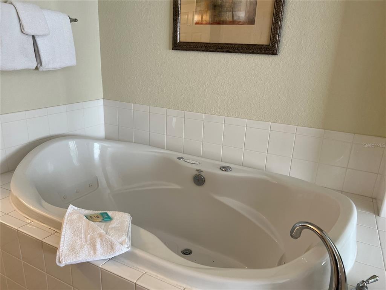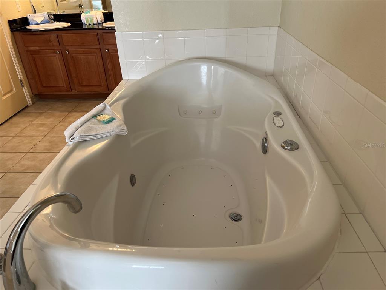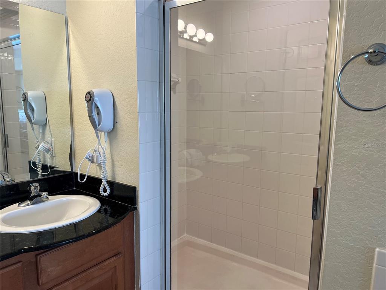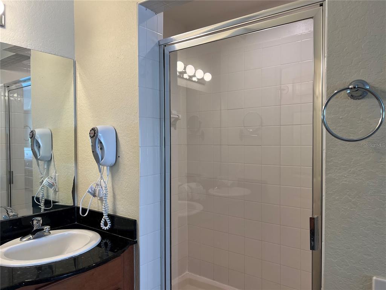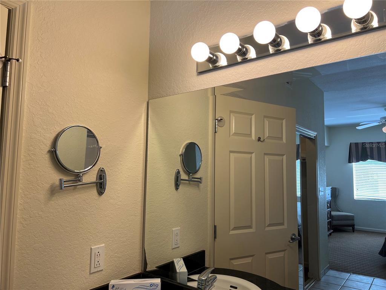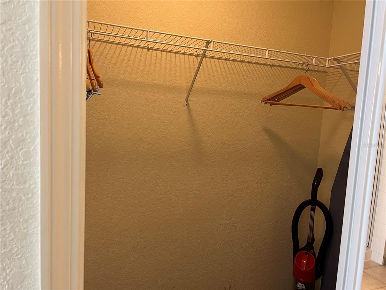8000 Poinciana Blvd #2203, ORLANDO, FL 32821
$199,000
Price2
Beds2
Baths1,060
Sq Ft.
WELCOME TO LAKE BUENA VISTA RESORT & SPA LOCATED ONLY MINUTES FROM THE ORLANDO THEME PARKS, OUTLET MALLS, RESTAURANTS, SHOPPING ETC. THIS LUXURY 2 BEDROOM/2 BATHROOM FULLY FURNISHED VACATION CONDO IS LOCATED IN THE BEAUTIFUL LAKE BUENA VISTA RESORT & SPA THAT FEATURES SWIMMING POOLS, FITNESS CENTER, AND MUCH MORE. THIS IS A GREAT INVESTMENT OPPORTUNITY AS WHEN YOU ARE NOT ON VACATION AT YOUR LUXURY CONDO, THE HIGHLY EXPERIENCED MANAGEMENT TEAM ARE ON SITE FOR YOU. Property Description: High Rise
Property Details
Virtual Tour, Parking / Garage, Homeowners Association, Utilities
- Virtual Tour
- [Branded Virtual Tour](http://WWW.SACKSREALTYGROUP.COM)
- Virtual Tour
- Parking Information
- Parking Features: Common, Covered, Guest, On Street
- HOA Information
- Association Name: TRISH WHITE
- Montly Maintenance Amount In Addition To HOA Dues: 0
- Association Fee Requirement: None
- Association Approval Required Y/N: 1
- Association Amenities: Cable TV, Elevator(s), Fitness Center, Maintenance, Pool, Recreation Facilities, Security
- Association Fee Frequency: Monthly
- Association Fee Includes: Cable TV, Pool, Internet, Maintenance Structure, Maintenance Grounds, Other, Pest Control, Pool, Recreational Facilities, Security, Sewer, Trash, Water
- Utility Information
- Water Source: Public
- Sewer: Public Sewer
- Utilities: Cable Connected, Electricity Available, Sewer Connected, Water Connected
Interior Features
- Bedroom Information
- # of Bedrooms: 2
- Bathroom Information
- # of Full Baths (Total): 2
- Laundry Room Information
- Laundry Features: Laundry Closet
- Other Rooms Information
- # of Rooms: 8
- Heating & Cooling
- Heating Information: Central, Electric
- Cooling Information: Central Air
- Interior Features
- Interior Features: Kitchen/Family Room Combo, Living Room/Dining Room Combo, Master Bedroom Main Floor, Open Floorplan, Split Bedroom, Thermostat, Window Treatments
- Window Features: Blinds, Window Treatments
- Appliances: Dishwasher, Disposal, Dryer, Exhaust Fan, Microwave, Range, Refrigerator, Washer
- Flooring: Carpet, Ceramic Tile
- Building Elevator YN: 1
Exterior Features
- Building Information
- Construction Materials: ICFs (Insulated Concrete Forms)
- Roof: Membrane
- Exterior Features
- Exterior Features: Balcony, Sliding Doors
Multi-Unit Information
- Multi-Family Financial Information
- Total Annual Fees: 6504.00
- Total Monthly Fees: 542.00
- Multi-Unit Information
- Unit Number YN: 0
- Furnished: Yes
Taxes / Assessments, Lease / Rent Details, Location Details, Misc. Information
- Tax Information
- Tax Annual Amount: $2,141
- Tax Year: 2021
- Lease / Rent Details
- Lease Restrictions YN: 1
- Location Information
- Directions: 1-4 TO RT 535 EXIT GO SOUTH ON RT 535 TO LBVR ON LEFT.
- Miscellaneous Information
- Third Party YN: 1
Property / Lot Details
- Property Features
- Universal Property Id: US-12095-N-282435435602203-S-2203
- Waterfront Information
- Waterfront Feet Total: 0
- Water View Y/N: 0
- Water Access Y/N: 0
- Water Extras Y/N: 0
- Property Information
- CDD Y/N: 0
- Homestead Y/N: 0
- Property Type: Residential
- Property Sub Type: Condo - Hotel
- Property Condition: Completed
- Attached Property
- Zoning: P-D
- Land Information
- Total Acreage: 0 to less than 1/4
- Lot Information
- Lot Size Acres: 0.02
- Road Surface Type: Asphalt
- Lot Size Square Meters: 98
Listing Information
- Listing Information
- Buyer Agency Compensation: 3
- Listing Date Information
- Status Contractual Search Date: 2022-02-16
- Listing Price Information
- Calculated List Price By Calculated Sq Ft: 187.74
Home Information
- Green Information
- Direction Faces: Southwest
- Home Information
- Living Area: 1060
- Living Area Units: Square Feet
- Living Area Source: Public Records
- Living Area Meters: 98.48
- Building Area Total: 1060
- Building Area Units: Square Feet
- Building Area Source: Public Records
- Foundation Details: Slab
- Stories Total: 6
- Levels: Three Or More
Community Information
- Condo Information
- Floor Number: 2
- Monthly Condo Fee Amount: 542
- Condo Fees Term: Monthly
- Condo Fees: 542
- Community Information
- Community Features: Deed Restrictions, Fitness Center, Pool
- Pets Allowed: Breed Restrictions Subdivision / Building, Agent & Office Information
- Building Information
- MFR_BuildingAreaTotalSrchSqM: 98.48
- MFR_BuildingNameNumber: 2
- Information For Agents
- Non Rep Compensation: 3%
Schools
Public Facts
Beds: —
Baths: —
Finished Sq. Ft.: —
Unfinished Sq. Ft.: —
Total Sq. Ft.: —
Stories: —
Lot Size: —
Style: Condo/Co-op
Year Built: —
Year Renovated: —
County: Orange County
APN: 28-24-35-4356-02-203
