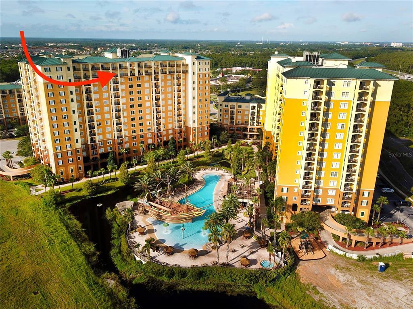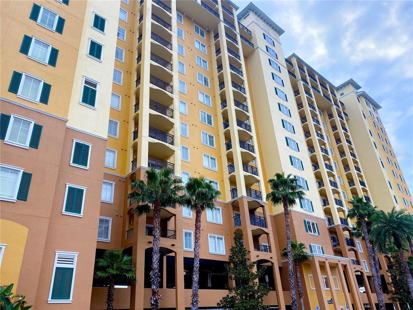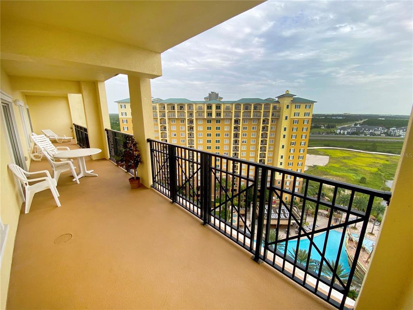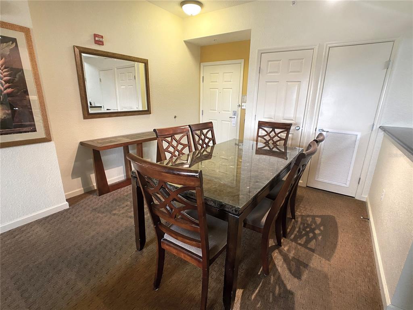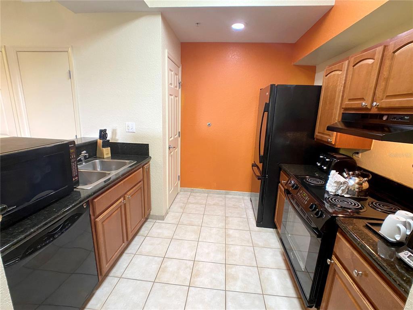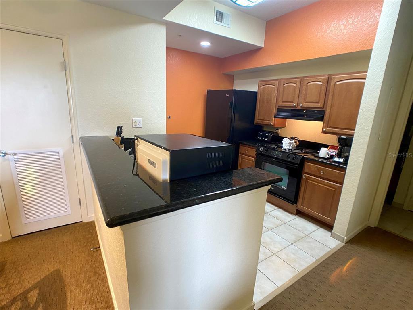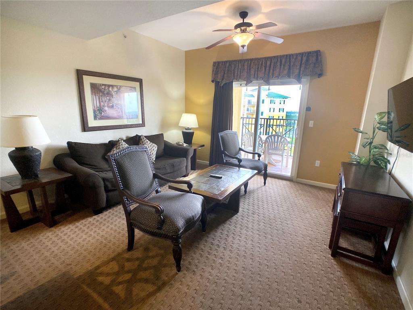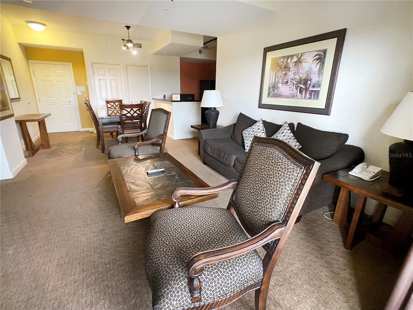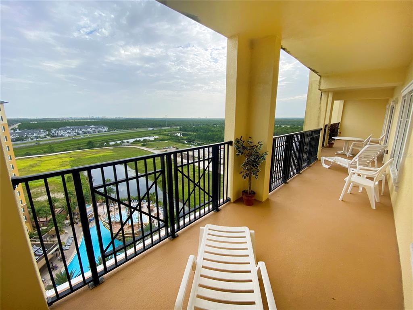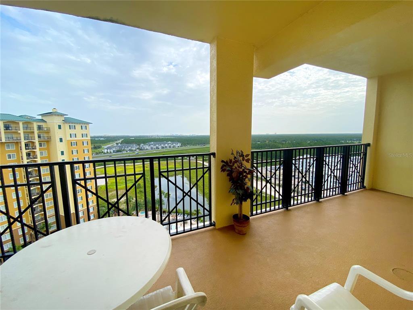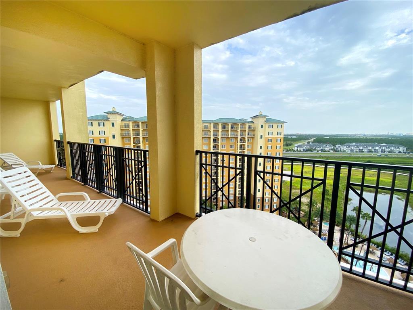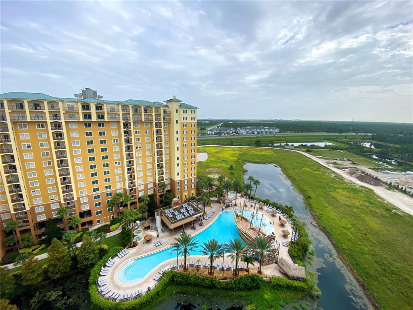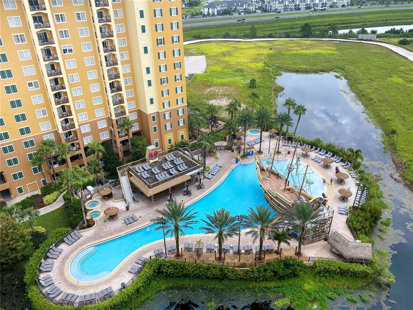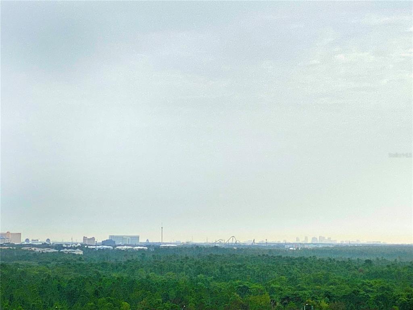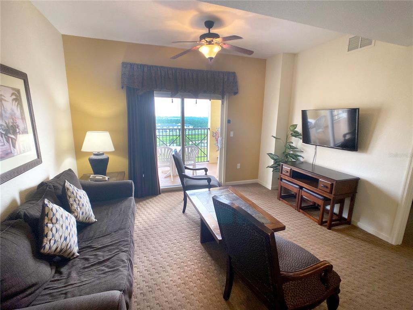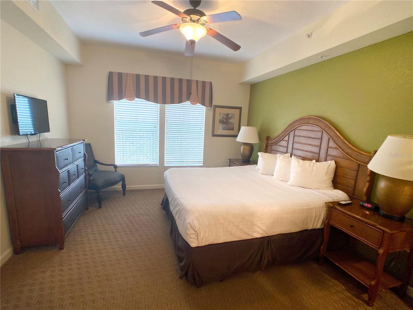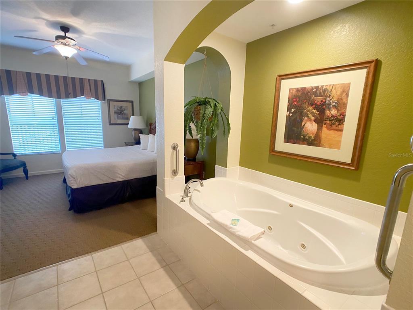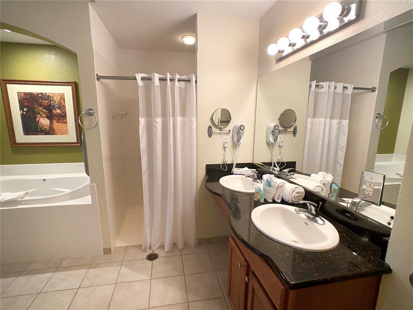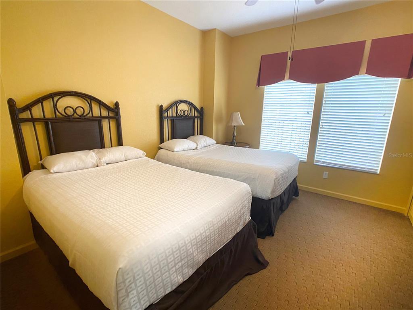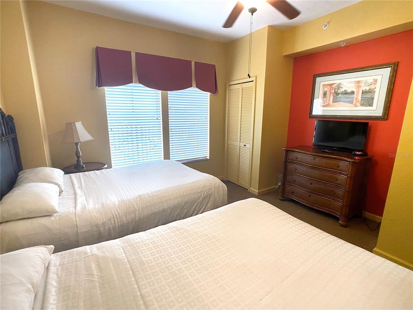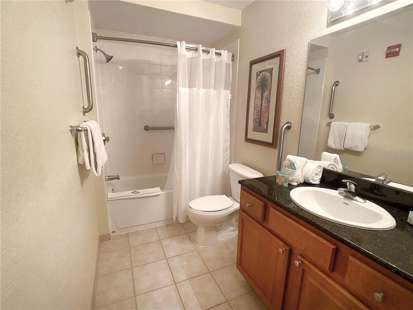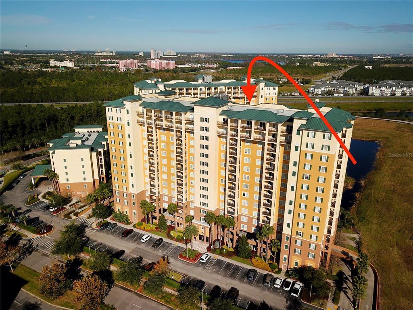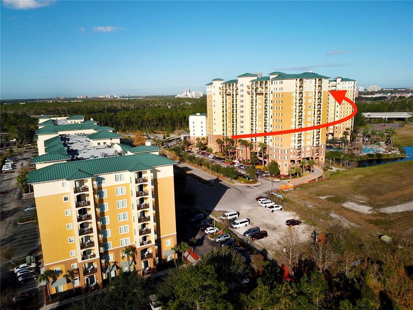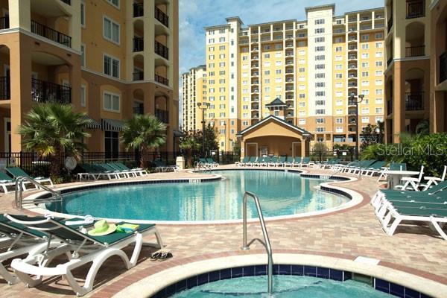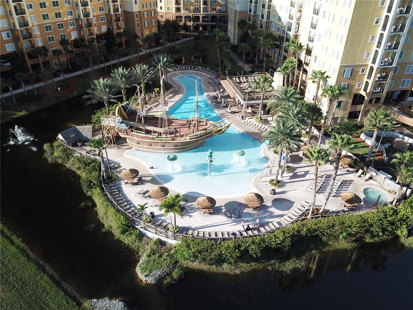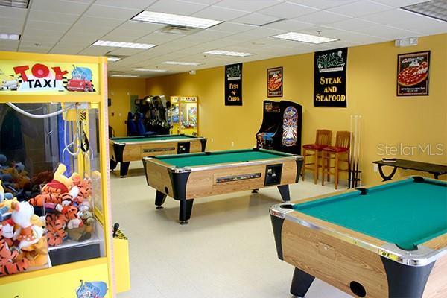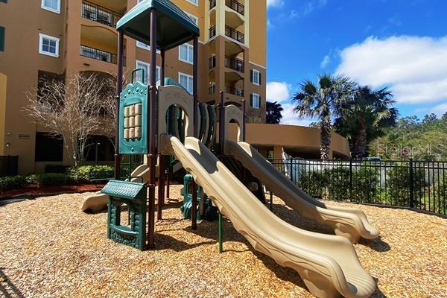8101 Resort Village Dr #31408, ORLANDO, FL 32821
$199,950
Price2
Beds2
Baths1,060
Sq Ft.
Fully-furnished, 2 Bedroom 2 Bathroom condominium located on the 14th floor of Building 3 in the popular Lake Buena Vista Resort. This luxurious condominium presents an open floor plan with split bedrooms. The spacious master bedroom contains an ensuite bathroom with a walk-in shower and a separate garden tub. Step outside to the covered fourteenth-floor balcony for stunning views of the impressive resort pool. The serene Lake Buena Vista Resort delivers wonderful amenities, including a remarkable community pool and fitness center. This Resort is located in the heart of Lake Buena Vista, close to all major theme park attractions, restaurants, and shopping centers. This property is perfect for a short-term rental or vacation home. Property Description: High Rise
Property Details
Virtual Tour, Parking / Garage, Homeowners Association, Utilities
- Virtual Tour
- Virtual Tour
- Parking Information
- Parking Features: Open
- HOA Information
- Association Name: Trish White
- Has HOA
- Association Fee Requirement: Required
- Association Approval Required Y/N: 0
- Monthly HOA Amount: 602.46
- Association Fee: $602.46
- Association Fee Frequency: Monthly
- Association Fee Includes: Cable TV, Pool, Internet, Recreational Facilities, Trash, Water
- Utility Information
- Water Source: Public
- Sewer: Public Sewer
- Utilities: BB/HS Internet Available, Cable Available, Electricity Available, Phone Available, Public, Sewer Available, Water Available
Interior Features
- Bedroom Information
- # of Bedrooms: 2
- Bathroom Information
- # of Full Baths (Total): 2
- Laundry Room Information
- Laundry Features: Inside, Laundry Closet
- Other Rooms Information
- # of Rooms: 4
- Heating & Cooling
- Heating Information: Central, Electric
- Cooling Information: Central Air
- Interior Features
- Interior Features: Ceiling Fans(s), Open Floorplan, Split Bedroom, Window Treatments
- Window Features: Blinds, Drapes, Window Treatments
- Appliances: Dishwasher, Dryer, Microwave, Range, Refrigerator, Washer
- Flooring: Carpet, Tile
- Building Elevator YN: 1
Exterior Features
- Building Information
- Construction Materials: Stucco
- Roof: Other
- Exterior Features
- Patio And Porch Features: Covered
- Exterior Features: Balcony, Sidewalk, Sliding Doors
Multi-Unit Information
- Multi-Family Financial Information
- Total Annual Fees: 7229.52
- Total Monthly Fees: 602.46
- Multi-Unit Information
- Unit Number YN: 0
- Furnished: Yes
Taxes / Assessments, Lease / Rent Details, Location Details, Misc. Information
- Tax Information
- Tax Annual Amount: $2,156.36
- Tax Year: 2020
- Lease / Rent Details
- Lease Restrictions YN: 0
- Location Information
- Directions: I-4 West, Take Exit 68, Make Left Onto 535, Go Under 417 Overpass, Then Make Left At Traffic Light.
- Miscellaneous Information
- Third Party YN: 1
Property / Lot Details
- Property Features
- Universal Property Id: US-12095-N-352428435831408-S-31408
- Waterfront Information
- Waterfront Feet Total: 0
- Water View Y/N: 0
- Water Access Y/N: 0
- Water Extras Y/N: 0
- Property Information
- CDD Y/N: 0
- Homestead Y/N: 0
- Property Type: Residential
- Property Sub Type: Condo - Hotel
- Has Additional Parcels
- Zoning: P-D
- Land Information
- Vegetation: Mature Landscaping
- Total Acreage: 0 to less than 1/4
- Lot Information
- Lot Features: Sidewalk, Paved, Private
- Lot Size Acres: 0.02
- Road Surface Type: Paved
- Lot Size Square Meters: 98
- Zoning Compatible YN: 0
- Planned Unit Development YN: 0
- Other Exemptions YN: 0
Listing Information
- Listing Information
- Buyer Agency Compensation: 2.5
- Previous Status: Active
- Backups Requested YN: 0
- Listing Date Information
- Days to Contract: 106
- Status Contractual Search Date: 2021-12-08
- Listing Price Information
- Calculated List Price By Calculated Sq Ft: 188.63
Home Information
- Green Information
- Green Verification Count: 0
- Direction Faces: South
- Home Information
- Living Area: 1060
- Living Area Units: Square Feet
- Living Area Source: Public Records
- Living Area Meters: 98.48
- Building Area Total: 1060
- Building Area Units: Square Feet
- Building Area Source: Public Records
- Foundation Details: Slab
- Stories Total: 15
- Levels: One
- Security Features: Key Card Entry
Community Information
- Condo Information
- Floor Number: 14
- Condo Land Included Y/N: 0
- Condo Fees: 0
- Community Information
- Community Features: Association Recreation - Owned, Deed Restrictions, Fitness Center, Pool
- Pets Allowed: No Subdivision / Building, Agent & Office Information
- Building Information
- MFR_BuildingAreaTotalSrchSqM: 98.48
- MFR_BuildingNameNumber: B3/U08
- Information For Agents
- Non Rep Compensation: 0%
Schools
Public Facts
Beds: —
Baths: —
Finished Sq. Ft.: —
Unfinished Sq. Ft.: —
Total Sq. Ft.: —
Stories: —
Lot Size: —
Style: Condo/Co-op
Year Built: —
Year Renovated: —
County: Orange County
APN: 35-24-28-4358-31-408
