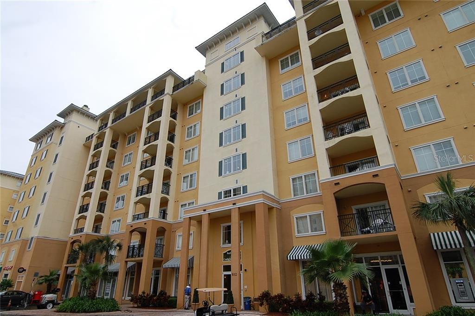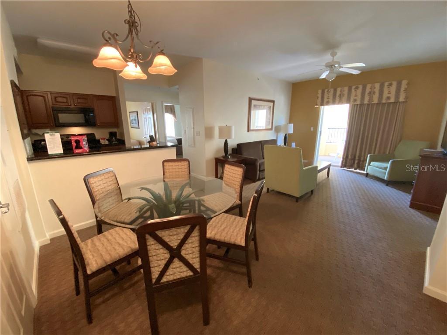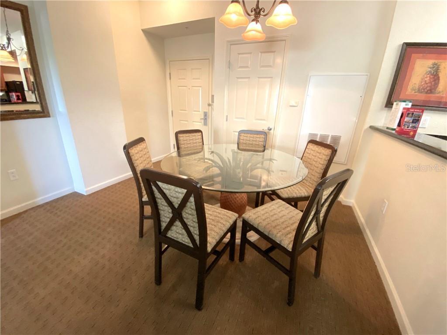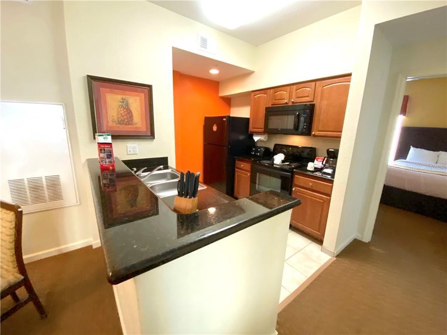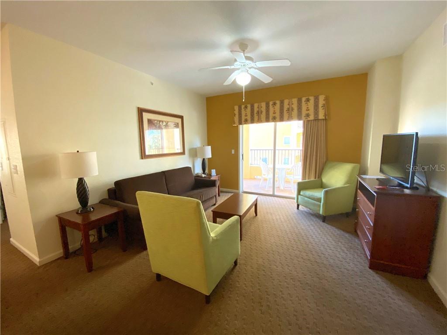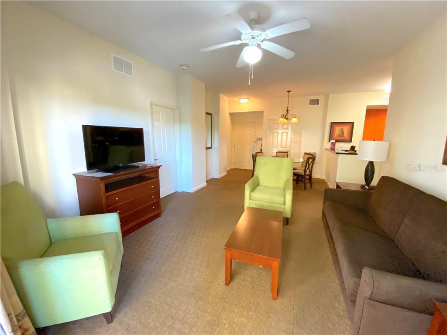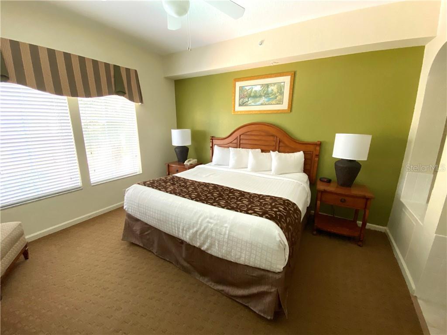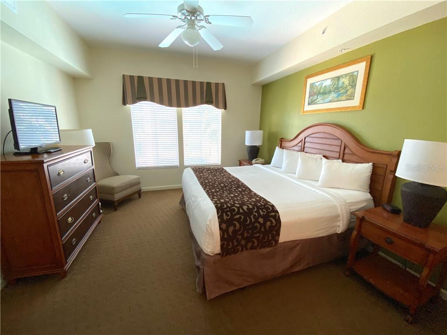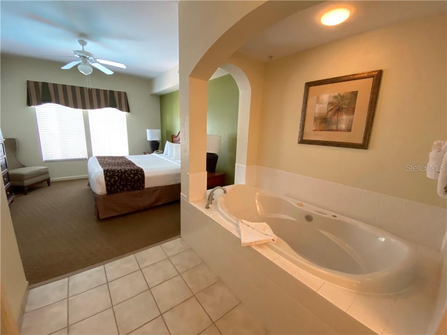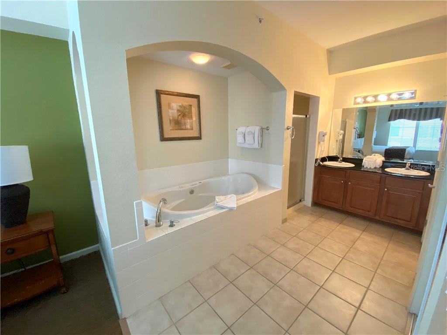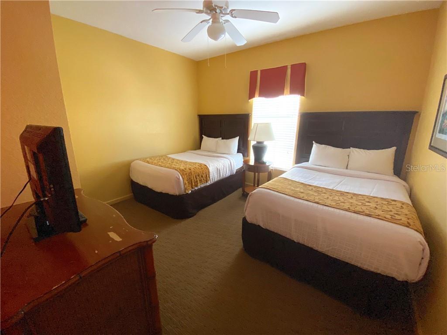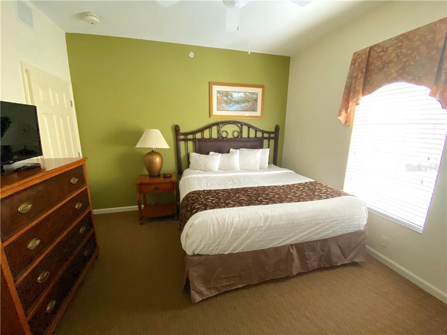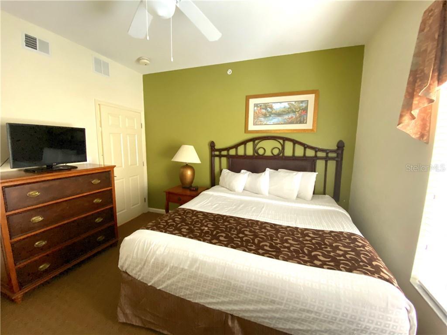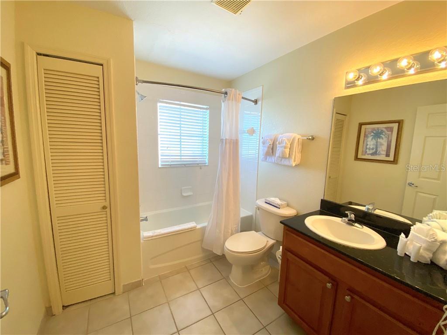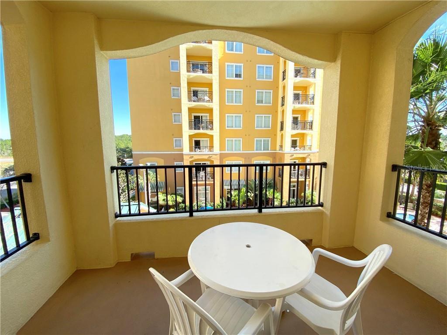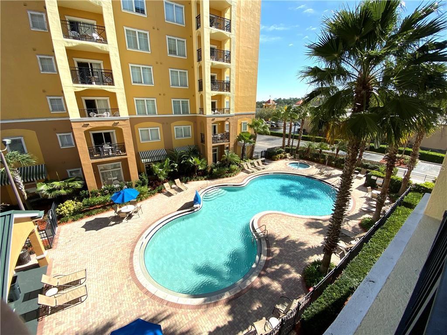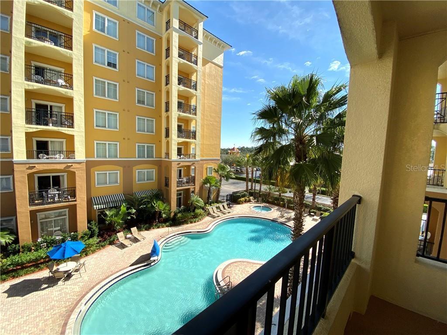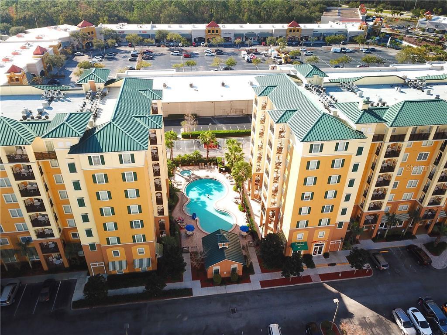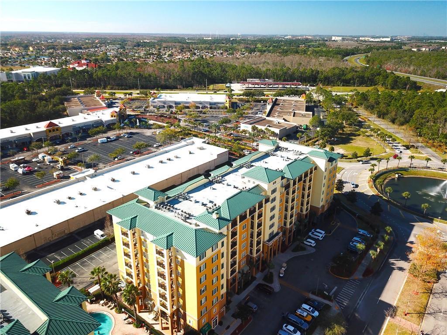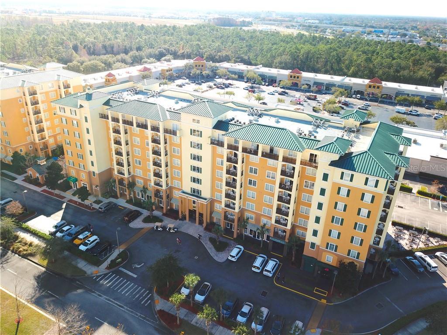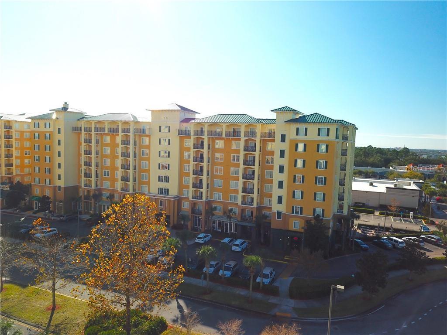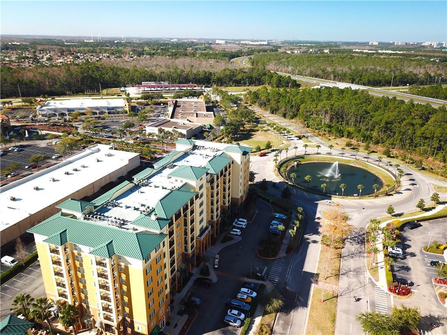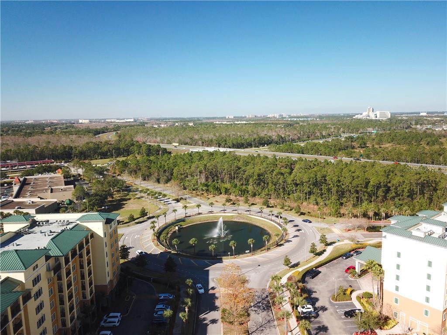8112 Poinciana Blvd Unit B1/U1312, ORLANDO, FL 32821
$219,950
Price3
Beds2
Baths1,231
Sq Ft.
A remarkable 3 bedroom 2 bath unit on the third floor, overlooking the pool in the Lake Buena Vista Resort awaits you. These luxury condos are fully furnished and offer TVs, fully equipped kitchen, granite countertops and spacious bedrooms. Perfect for your vacation home, short or long term rentals. The fabulous resort features resort-style community pools, an upscale spa, fitness center, family sports bar, food & beverage poolside, and a general store. Located less than 3 miles from Disney's doorstep, and minutes from top attractions on I-Drive, Walt Disney World Theme Parks, Sea World and Universal Studios. Restaurants and shopping options are within a short distance. Property Description: High Rise
Property Details
Virtual Tour, Parking / Garage, Homeowners Association, Utilities
- Virtual Tour
- Virtual Tour
- Parking Information
- Parking Features: None, Open
- HOA Information
- Association Name: Lake Buena Vista Resort HOA- ext 229
- Has HOA
- Montly Maintenance Amount In Addition To HOA Dues: 0
- Association Fee Requirement: Required
- Association Approval Required Y/N: 0
- Monthly HOA Amount: 629.10
- Association Fee: $629.10
- Association Fee Frequency: Monthly
- Association Fee Includes: Pool, Insurance, Maintenance Structure, Sewer, Trash, Water
- Utility Information
- Water Source: Public
- Sewer: Public Sewer
- Utilities: BB/HS Internet Available, Cable Available, Electricity Available, Public, Sewer Connected, Street Lights
Interior Features
- Bedroom Information
- # of Bedrooms: 3
- Bathroom Information
- # of Full Baths (Total): 2
- Other Rooms Information
- # of Rooms: 5
- Heating & Cooling
- Heating Information: Central, Electric
- Cooling Information: Central Air
- Interior Features
- Interior Features: Eat-in Kitchen, Walk-in Closet(s), Window Treatments
- Window Features: Blinds, Window Treatments
- Appliances: Dishwasher, Dryer, Microwave, Range, Refrigerator, Washer
- Flooring: Carpet, Tile
- Building Elevator YN: 1
Exterior Features
- Building Information
- Construction Materials: Stucco
- Roof: Metal
- Exterior Features
- Patio And Porch Features: Covered
- Exterior Features: Balcony, Lighting, Sliding Doors
Multi-Unit Information
- Multi-Family Financial Information
- Total Annual Fees: 7549.20
- Total Monthly Fees: 629.10
- Multi-Unit Information
- Unit Number YN: 0
- Furnished: Yes
Taxes / Assessments, Lease / Rent Details, Location Details, Misc. Information
- Tax Information
- Tax Annual Amount: $2,503.76
- Tax Year: 2020
- Lease / Rent Details
- Lease Restrictions YN: 0
- Location Information
- Directions: I-4 West, Take Exit 68, Make Left Onto 535, Go Under 417 Overpass, Then Make Left At Traffic Light.
- Miscellaneous Information
- Affidavit YN: 0
- Third Party YN: 1
Property / Lot Details
- Property Features
- Universal Property Id: US-12095-N-352428435601312-S-B1/U1312
- Waterfront Information
- Waterfront Feet Total: 0
- Water View Y/N: 0
- Water Access Y/N: 0
- Water Extras Y/N: 0
- Property Information
- CDD Y/N: 0
- Homestead Y/N: 0
- Property Type: Residential
- Property Sub Type: Condominium
- Zoning: P-D
- Land Information
- Vegetation: Mature Landscaping
- Total Acreage: 0 to less than 1/4
- Lot Information
- Lot Size Acres: 0.03
- Lot Size Square Meters: 114
- Zoning Compatible YN: 1
- Planned Unit Development YN: 0
- Other Exemptions YN: 0
Listing Information
- Listing Information
- Buyer Agency Compensation: 3
- Previous Status: Temporarily Off-Market
- Home Warranty YN: No
- Listing Date Information
- Status Contractual Search Date: 2020-01-21
- Listing Price Information
- Calculated List Price By Calculated Sq Ft: 178.68
Home Information
- Green Information
- Direction Faces: North
- Home Information
- Living Area: 1231
- Living Area Units: Square Feet
- Living Area Source: Public Records
- Living Area Meters: 114.36
- Building Area Total: 1231
- Building Area Units: Square Feet
- Building Area Source: Public Records
- Foundation Details: Slab
- Stories Total: 8
- Levels: One
Community Information
- Condo Information
- Floor Number: 3
- Condo Land Included Y/N: 0
- Condo Fees: 0
- Community Information
- Community Features: Deed Restrictions, Fitness Center, Pool, Tennis Courts
- Pets Allowed: No Subdivision / Building, Agent & Office Information
- Building Information
- MFR_BuildingAreaTotalSrchSqM: 114.36
- MFR_BuildingNameNumber: 1
- Information For Agents
- Non Rep Compensation: 0%
Schools
Public Facts
Beds: —
Baths: —
Finished Sq. Ft.: —
Unfinished Sq. Ft.: —
Total Sq. Ft.: —
Stories: —
Lot Size: —
Style: Condo/Co-op
Year Built: —
Year Renovated: —
County: Orange County
APN: 35-24-28-4356-01-312
