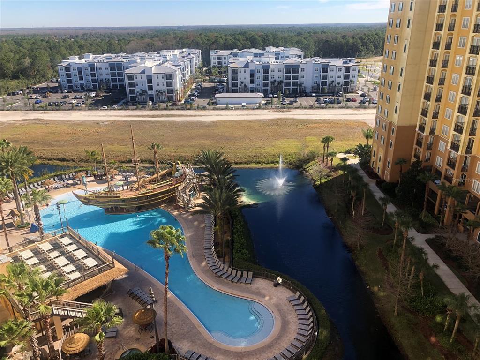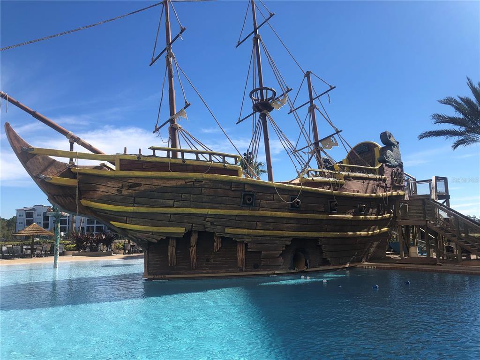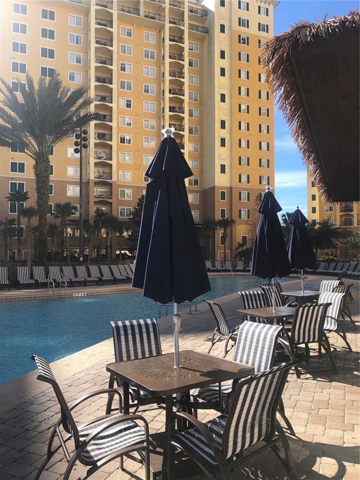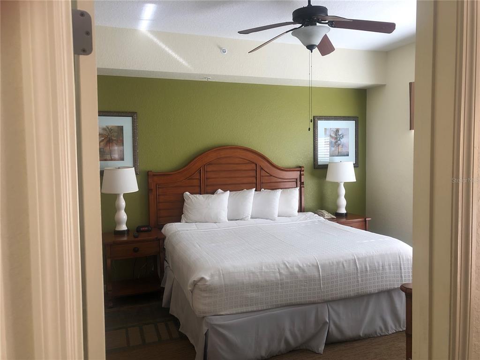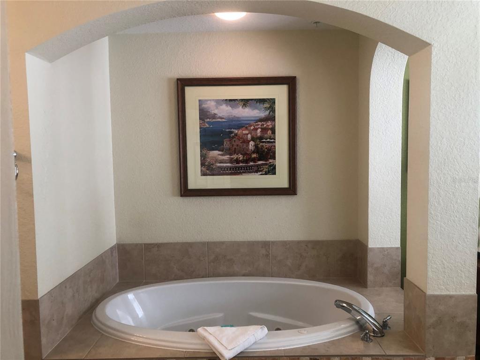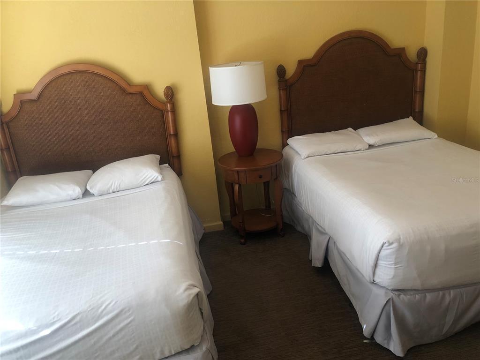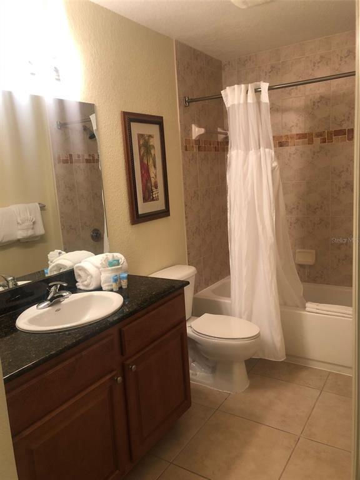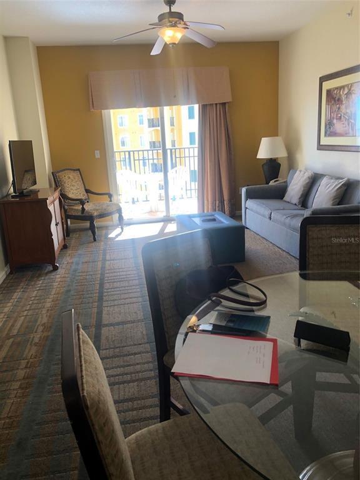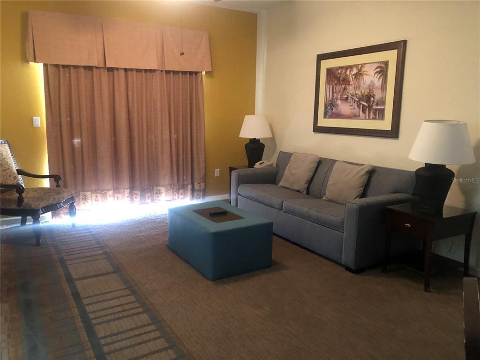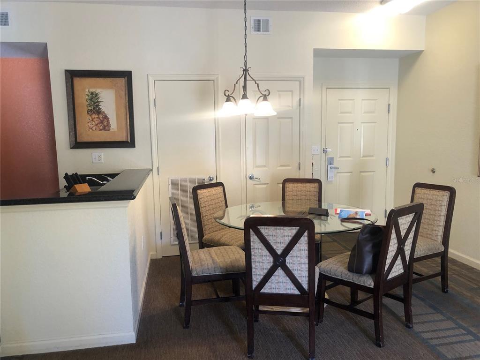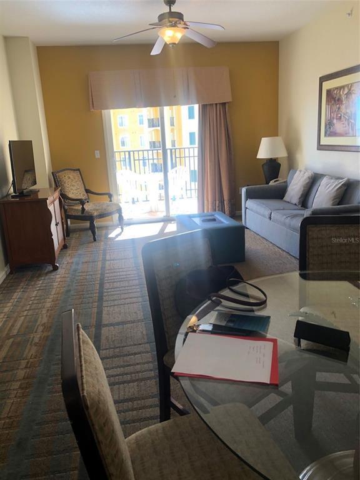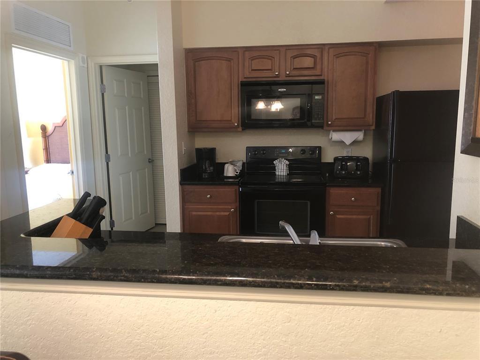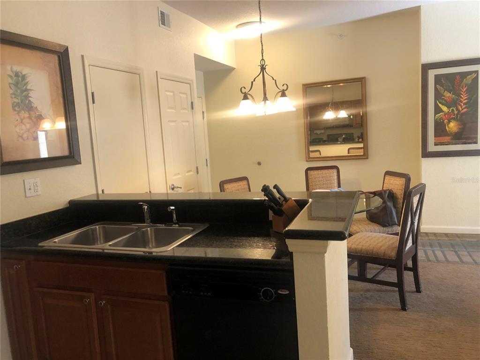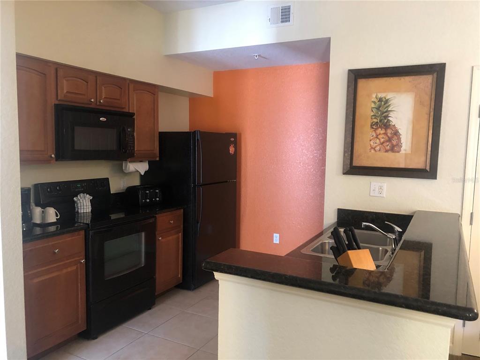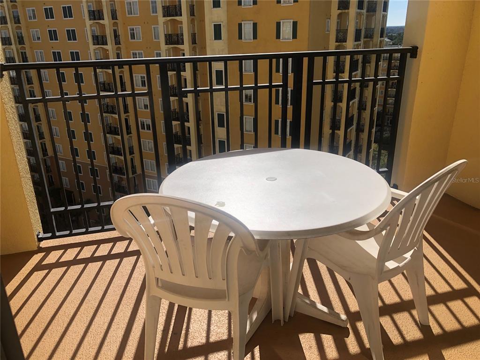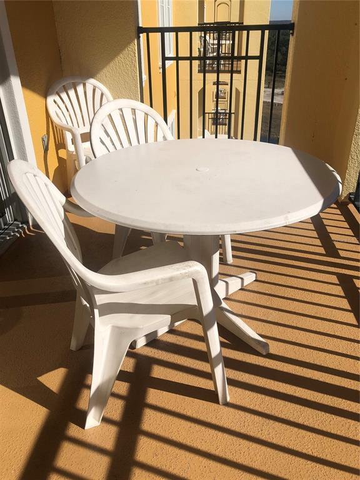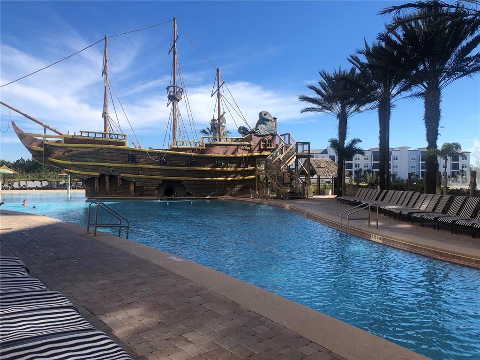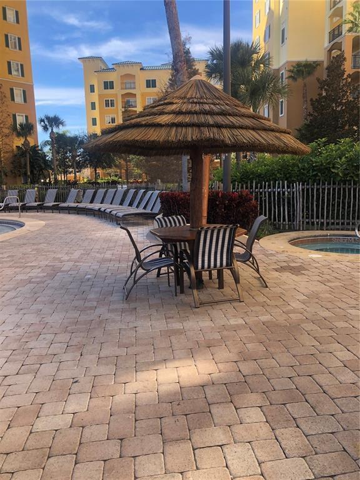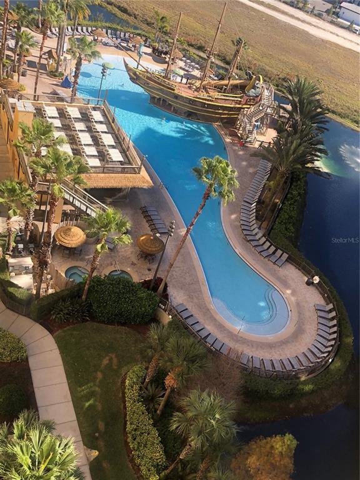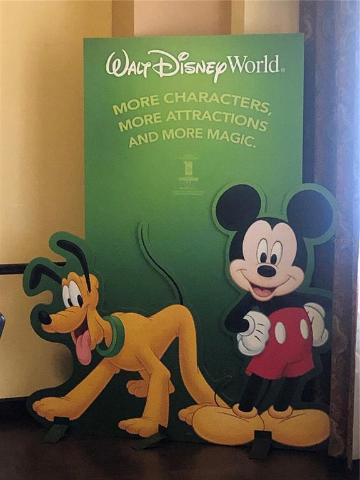8125 Resort Village Dr #51104, ORLANDO, FL 32821
$265,000
Price2
Beds2
Baths1,060
Sq Ft.
WOW!BEAUTIUFL Luxury condominium-hotel fully furnished and equipped with a fully operational 24/7 guest service available. Perfect location on the 11th floor of the newest building with spectacular views. The condo features one master bedroom with a gorgeous master bathroom with a large Jacuzzi tub and one comfortable secondary bedroom. Kitchen has granite countertops. It has the closest access to the pool area. Breathtaking views from balcony to enjoy the warm evenings sipping cool drinks and relaxing. Grand location in the heart of Lake Buena Vista with convenient services and great amenities. Only a few miles from Disney World, Sea World and Universal Studios. Other services include a full-service upscale spa-salon, poolside activities area, great restaurants, great room and fitness center. The resort also features a walking distance Lake Buena Vista Factory Outlet Mall with major designer brand name stores. Property Description: High Rise
Property Details
Virtual Tour, Homeowners Association, Utilities, Taxes / Assessments
- Virtual Tour
- Virtual Tour
- HOA Information
- Association Name: Larry Cohen
- Has HOA
- Association Fee Requirement: Required
- Association Approval Required Y/N: 0
- Monthly HOA Amount: 606.68
- Association Fee: $606.68
- Association Fee Frequency: Monthly
- Utility Information
- Water Source: Public
- Sewer: Public Sewer
- Utilities: BB/HS Internet Available, Cable Available, Cable Connected, Electricity Available, Electricity Connected
- Tax Information
- Tax Annual Amount: $3,239
- Tax Year: 2021
Interior Features
- Bedroom Information
- # of Bedrooms: 2
- Bathroom Information
- # of Full Baths (Total): 2
- Other Rooms Information
- # of Rooms: 3
- Heating & Cooling
- Heating Information: Central, Electric
- Cooling Information: Central Air
- Interior Features
- Interior Features: Ceiling Fans(s), Elevator, Living Room/Dining Room Combo, Thermostat, Walk-in Closet(s), Window Treatments
- Appliances: Dishwasher, Disposal, Dryer, Electric Water Heater, Microwave, Washer
- Flooring: Carpet, Ceramic Tile
- Building Elevator YN: 1
Exterior Features
- Building Information
- Construction Materials: Concrete
- Roof: Membrane
- Exterior Features
- Exterior Features: Balcony, Irrigation System, Sidewalk, Sliding Doors, Storage
Multi-Unit Information
- Multi-Family Financial Information
- Total Annual Fees: 7280.16
- Total Monthly Fees: 606.68
- Multi-Unit Information
- Unit Number YN: 0
Lease / Rent Details, Location Details, Misc. Information, Subdivision / Building
- Lease / Rent Details
- Lease Restrictions YN: 1
- Location Information
- Directions: Take 417 Highway towards Disney At Exit 6, head right on the ramp for FL-536 toward Downtown Disney / Epcot Turn left onto FL-535 / State Road 535 Turn left onto Lake Buena Vista Factory Stores Dr. At the roundabout, take the 3rd exit for Poinciana Blvd Turn right onto Resort Village Dr.
- Miscellaneous Information
- Third Party YN: 1
- Building Information
- MFR_BuildingAreaTotalSrchSqM: 98.48
Property / Lot Details
- Property Features
- Universal Property Id: US-12095-N-352428436051104-S-51104
- Waterfront Information
- Waterfront Feet Total: 0
- Water View Y/N: 1
- Water View Description: Pond
- Water Access Y/N: 0
- Water Extras Y/N: 0
- Property Information
- CDD Y/N: 0
- Homestead Y/N: 0
- Property Type: Residential
- Property Sub Type: Condo - Hotel
- Property Condition: Completed
- Zoning: P-D
- Land Information
- Total Acreage: 0 to less than 1/4
- Lot Information
- Lot Size Acres: 0.02
- Road Surface Type: Asphalt
- Lot Size Square Meters: 98
Listing Information
- Listing Information
- Buyer Agency Compensation: 2.5
- Listing Date Information
- Status Contractual Search Date: 2022-02-23
- Listing Price Information
- Calculated List Price By Calculated Sq Ft: 250.00
Home Information
- Green Information
- Green Verification Count: 0
- Direction Faces: Southeast
- Home Information
- Living Area: 1060
- Living Area Units: Square Feet
- Living Area Source: Public Records
- Living Area Meters: 98.48
- Building Area Total: 1060
- Building Area Units: Square Feet
- Building Area Source: Public Records
- Foundation Details: Stem Wall
- Stories Total: 15
- Levels: One
Community Information
- Condo Information
- Floor Number: 11
- Condo Fees: 0
- Community Information
- Community Features: Deed Restrictions
- Pets Allowed: No Agent & Office Information
- Information For Agents
- Non Rep Compensation: 1%
Schools
Public Facts
Beds: —
Baths: —
Finished Sq. Ft.: —
Unfinished Sq. Ft.: —
Total Sq. Ft.: —
Stories: —
Lot Size: —
Style: Condo/Co-op
Year Built: —
Year Renovated: —
County: Orange County
APN: 35-24-28-4360-51-104
